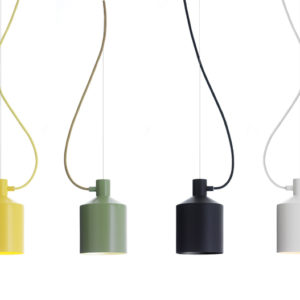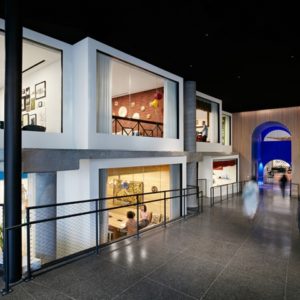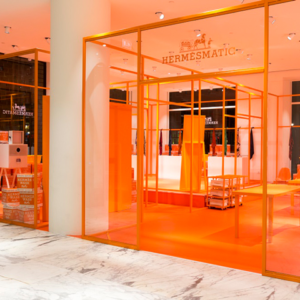
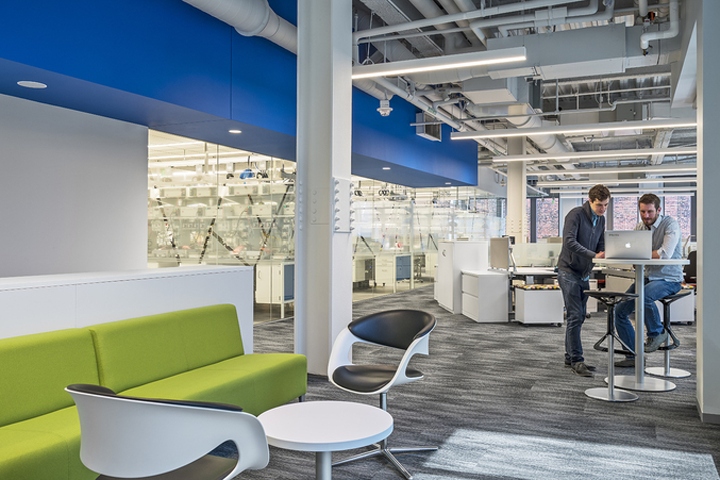

Perkins+Will has designed the new offices of Takeda Pharmaceuticals located in Cambridge, Massachusetts. Perkins+Will provided programing, design-engineering, and construction administration services for this tenant build-out.
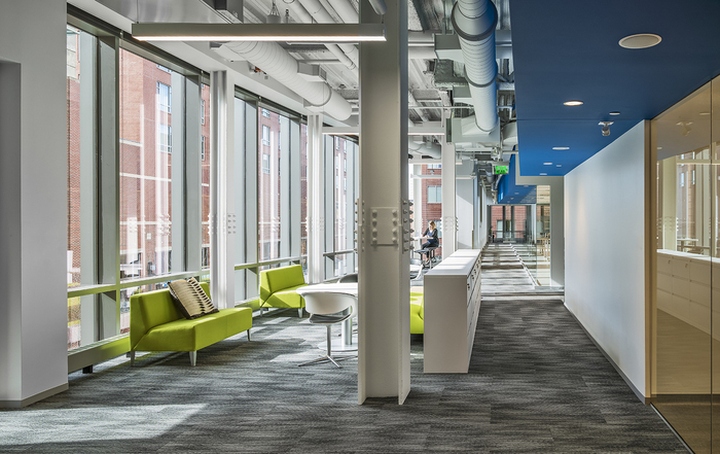
Takeda is the principal tenant of the building, fully occupying floors 2 through 6, and a portion of the ground floor. Takeda’s top priorities were to design the space to promote opportunities where people can run into one another by chance, and for an office that encourages engagement across disciplines.
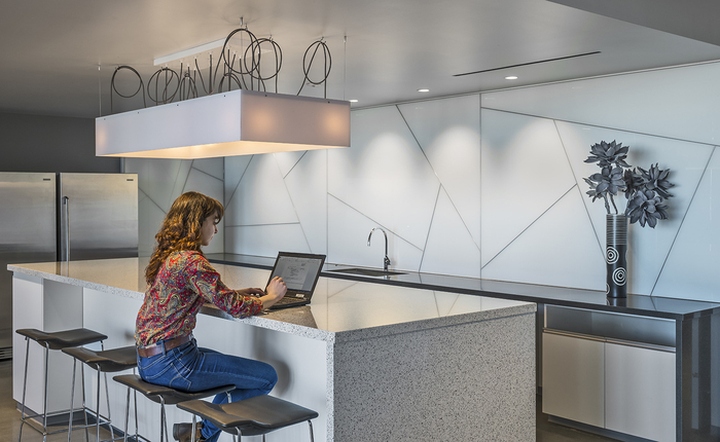
Perkins+Will’s design creates a first class, high quality biotech/life sciences laboratory and office building that incorporates these priorities. The space utilizes a 40/60 percent mix of laboratory to office area, and distributes a variety of work spaces to accommodate different working styles throughout each floor. The base building and tenant fit-out were constructed on an integrated schedule with a shared CM.
Design: Perkins+Will
Photography: Richard Mandelkorn

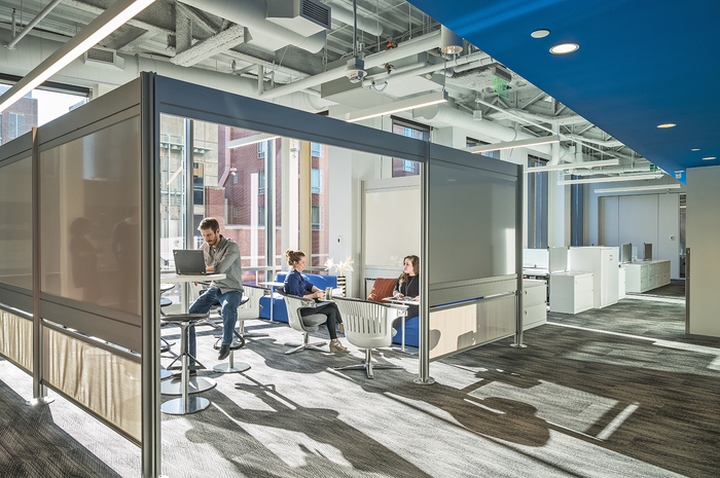
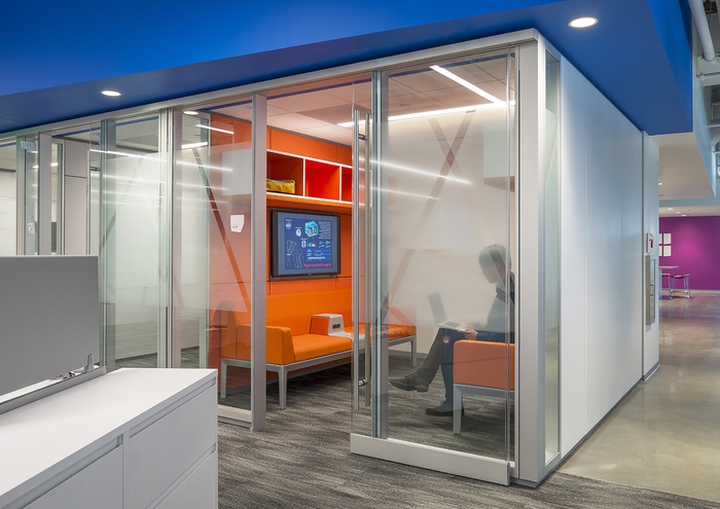
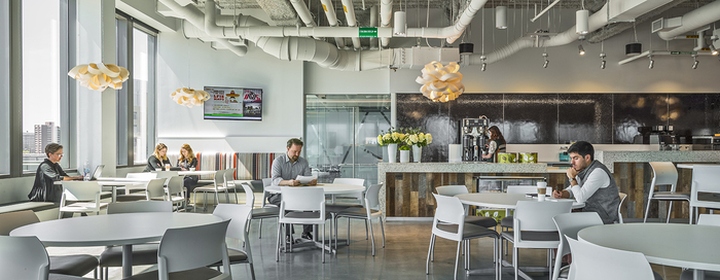
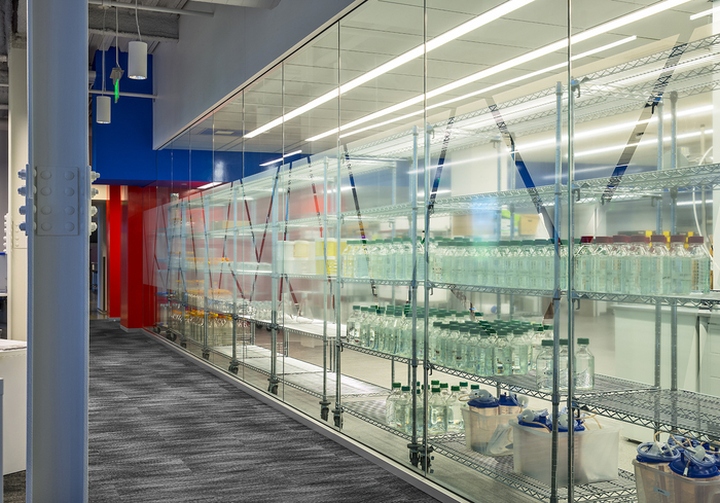
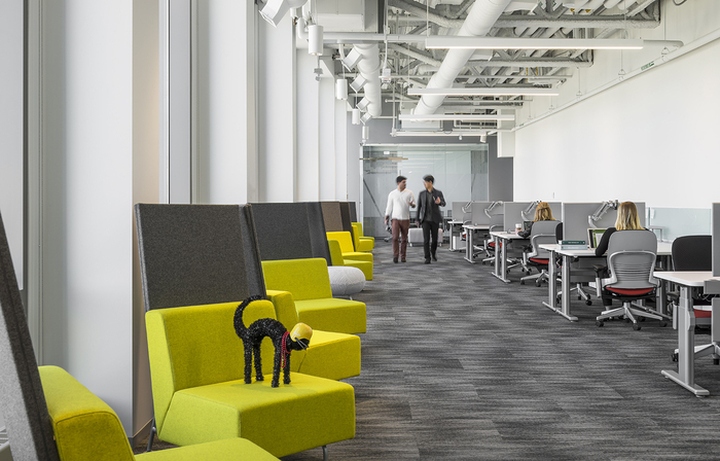
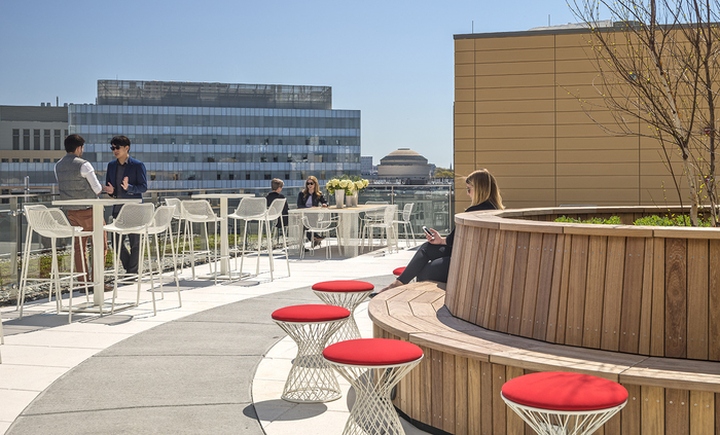
https://officesnapshots.com/2016/10/26/takeda-pharmaceuticals-offices-cambridge/











