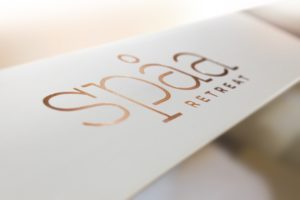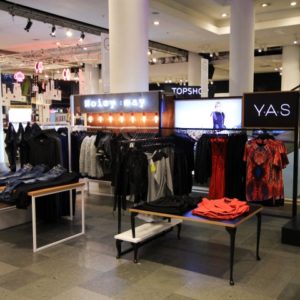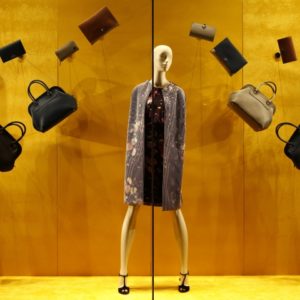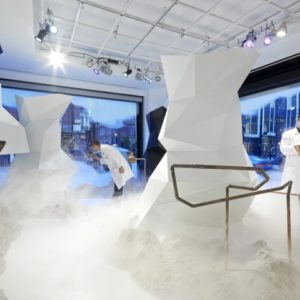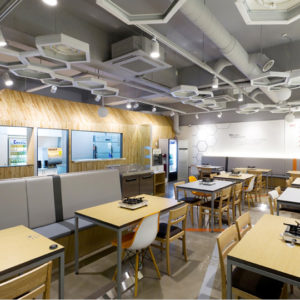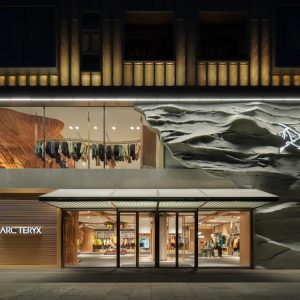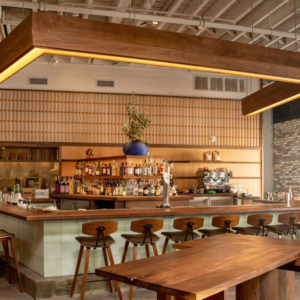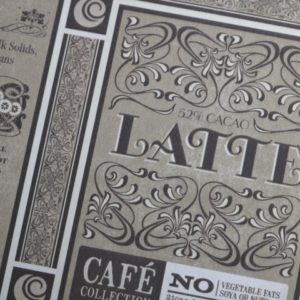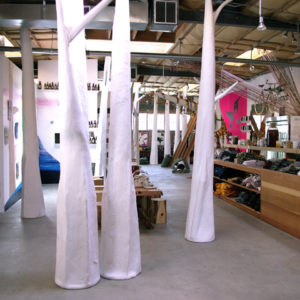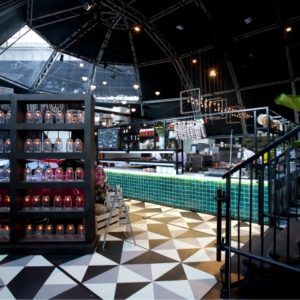
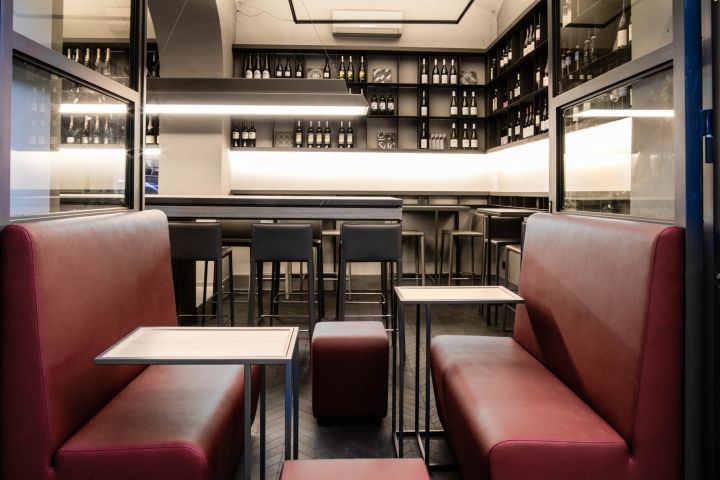

Insula has completed La Petrilleria, a new delicatessen owned by Sara and Luca Petrillo, in Pinciano, an elegant neighborhood in Rome. The project has renovated a vaulted ceiling and three windows former boutique – into a day&night double place : an epicerie, where to buy Emilia Romagna traditional products ( where the owners come from ) and a bistrot, for a light lunch or a pleasant aperitivo at night.
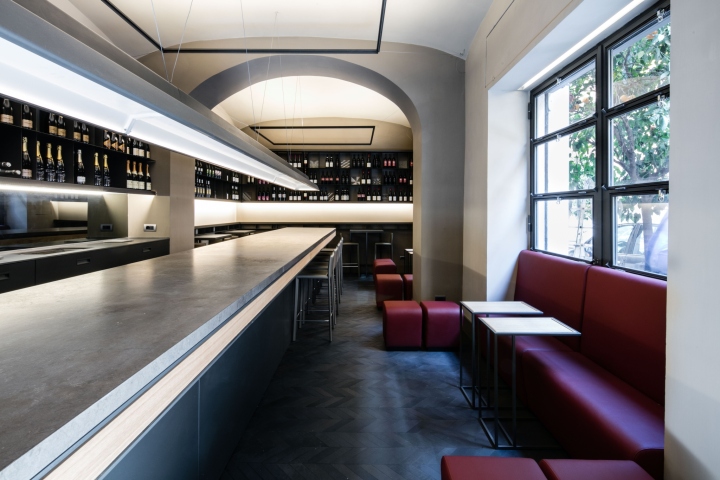
The very reduced space ( 63 mq) and the strictly hygienic standards requirements, instead of being treated as limits, were transformed in project’s positive issues that have shaped a very well composed venue. Taking advantage of the slope, Insula has created a double-height place : an area accomodates the entrance, the kitchen, storage and toilets; the other one is dedicated to customers.
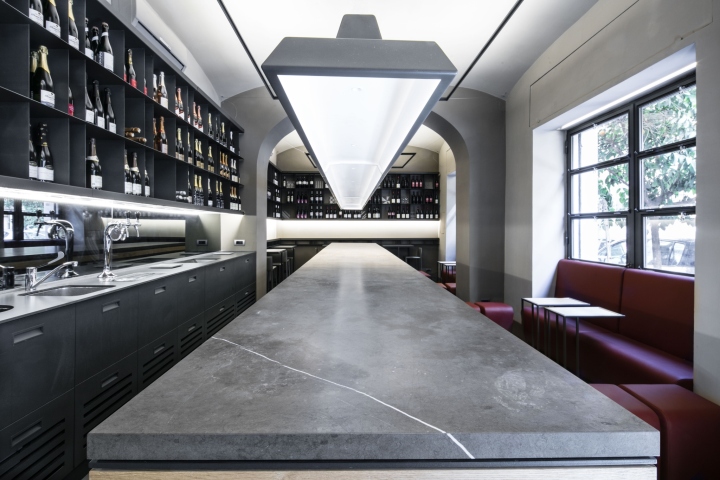
The entrance’s main feature is the kitchen, also visible from the shop window, shown as an invite to enter La Petrilleria and taste its fine food. Once you step down, the room is dominated by a 7 meter long stone counter, around which all guests gather to socialize and drink. Above the counter, a huge bespoke pendant lamp diffuses warm light and lowers the ceiling height, making the space feel intimate.
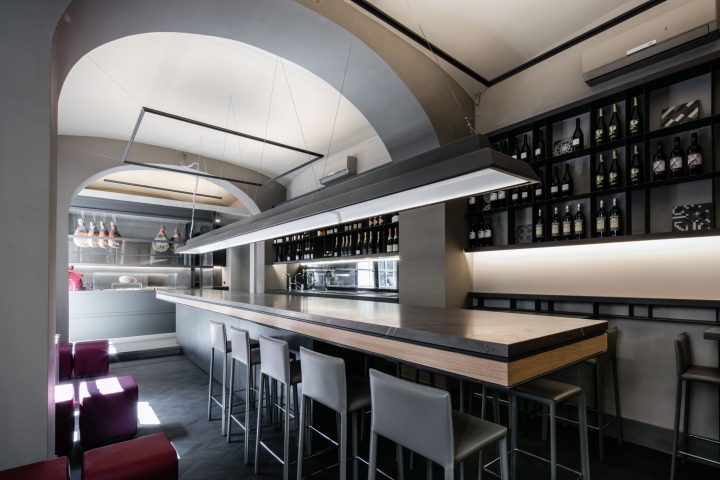
“The brief of the project was realize a very familiar and warm place, with a comfortable, relaxed aesthetic.A place where to sit, have a drink and easily meet people and socialize” the architects explained. With the aim to interpret the space as a narrow yet polyhedric venue, Insula has created diverse dining environments, where to enjoy differently La Petrilleria.
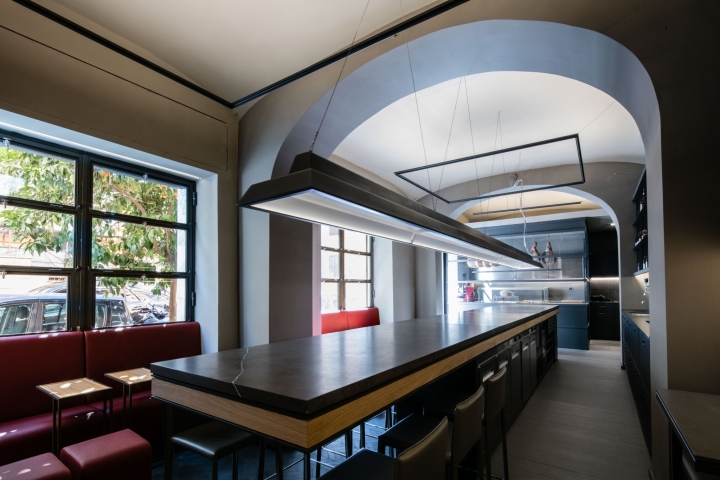
By the windows are placed red leather boudoirs and poufs, that – along with iron frame coffee tables, define two small chill-out corners. On summer, when windows open to the street, they can be recomposed as two mini-outdoor living rooms. For intimate tête-à-tête diners,four small mild metal tables are set against the side walls where, on the upper side, shelving system are filled with bottles and drink glasses. A metal tiny shelf outlines the dining corner.
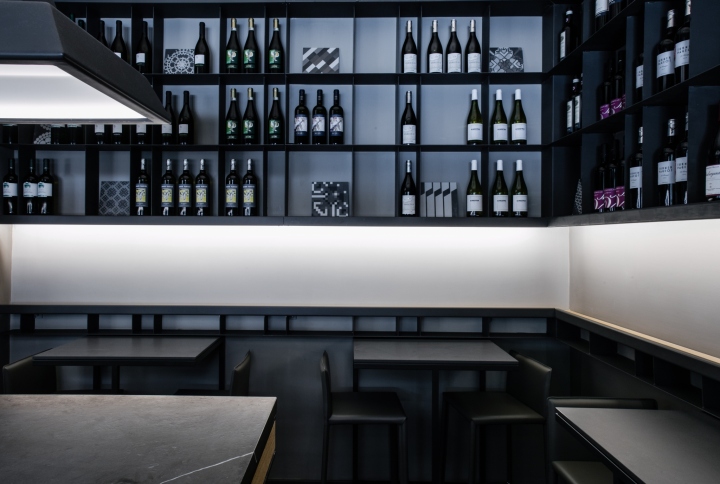
Also the lighting design was conceived to emphasize the warm and smooth atmosphere of La Petrilleria. All the light sources are hidden. In addition to the big lamp, two suspended open metal frames are installed to softly uplight the ceiling with a dimmable lighting. The shelves are fitted with indirect track lighting. In order to bring natural light into the interior, particular attention was paid to the design of the steel-framed and full-height glazed windows, incorporating frosted glass panels at lower section and hinged windows at the upper one.
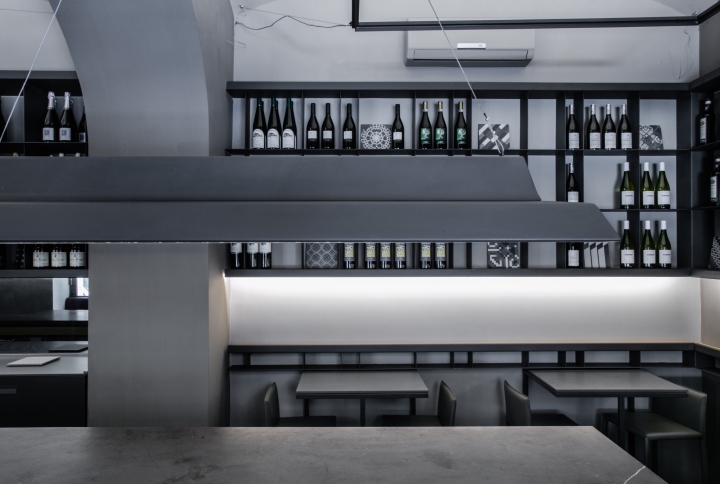
Insula has deployed refined materials to form a harmonious environment, with a strong chromatic dimension .Starting from the Fossena stone brown grey, all the furniture – designed by Insula – feature textured materials such as leather, wood, steel that provide a tactile experience. The floor is paved with black grès tiles with a french herringbone pattern. “The challenge was to evoke a convivial atmosphere maintaing a contemporary identity. To do this, we designed with passion and extreme care each elements and furniture’s details of the project, from the form to the materials, to the colour palette.We love people to live a place with a story, but a brand new one”
Designed by Eugenio Cipollone, Nicoletta Marzetti, Paolo Diglio / Insula studio
Photography by Luigi Filetici
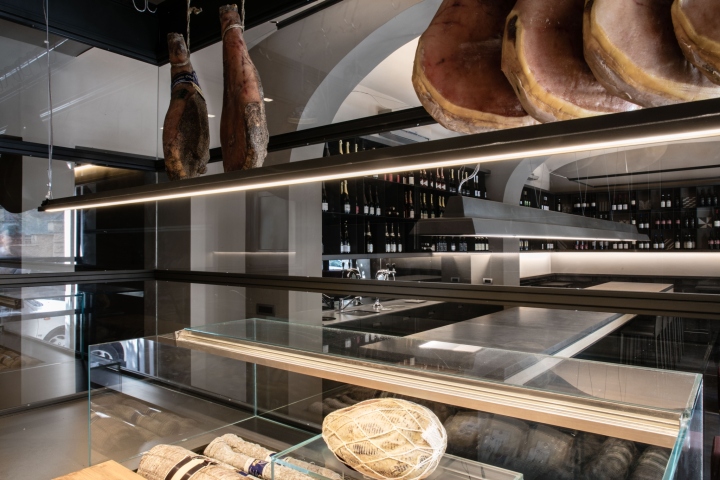
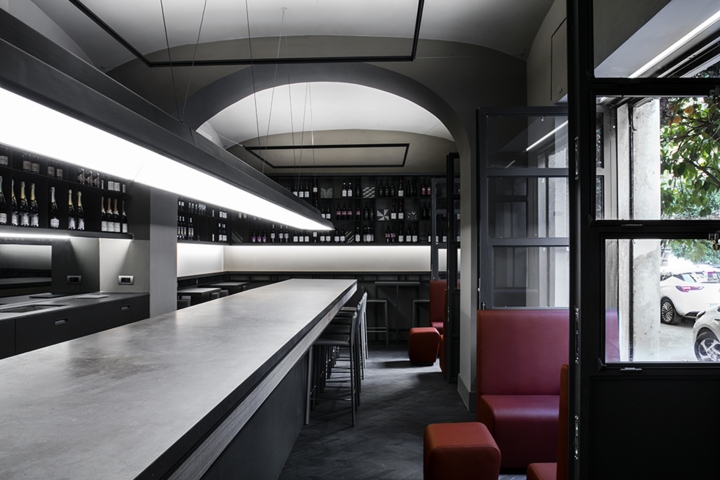

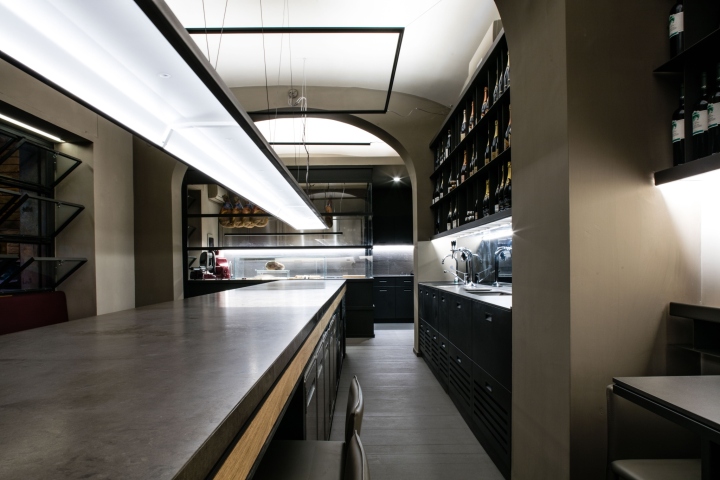
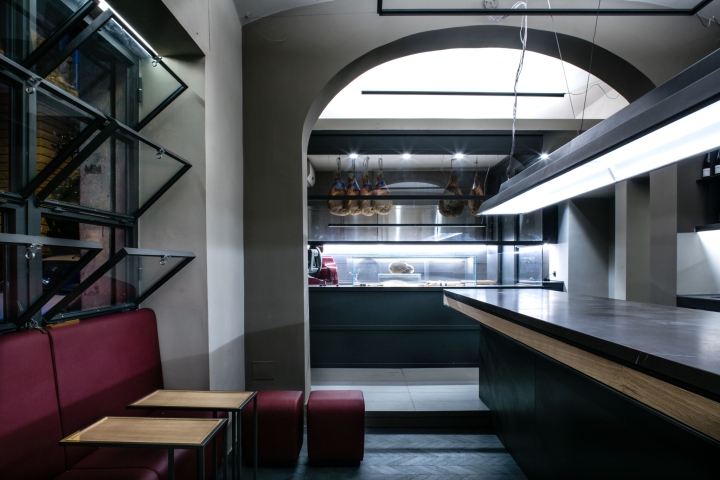
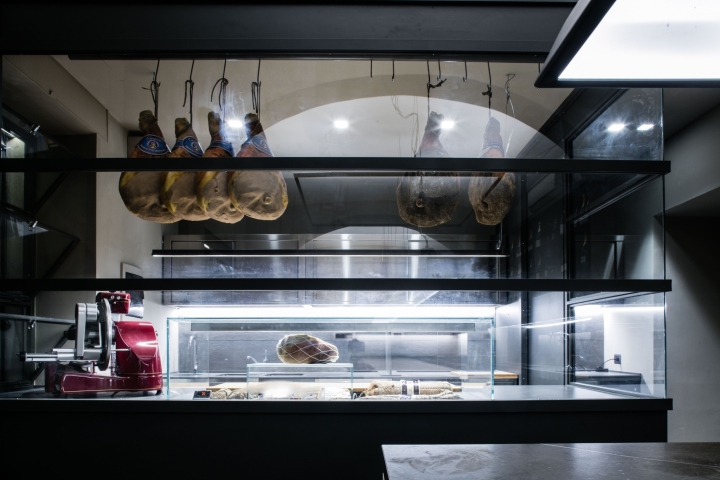
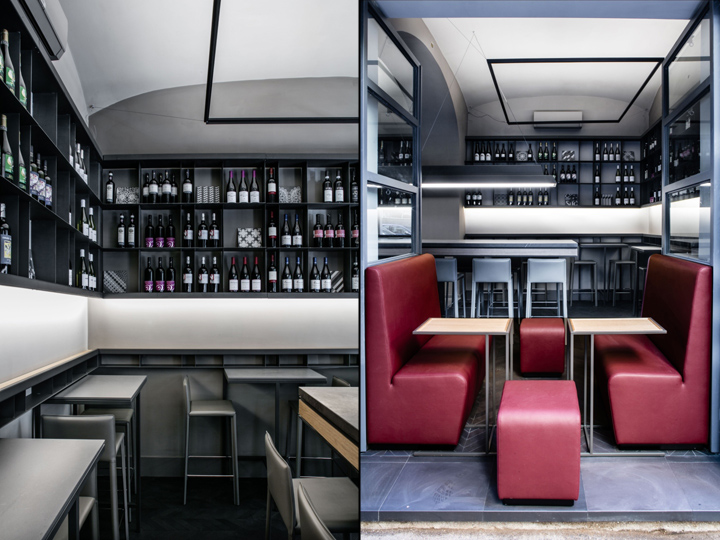
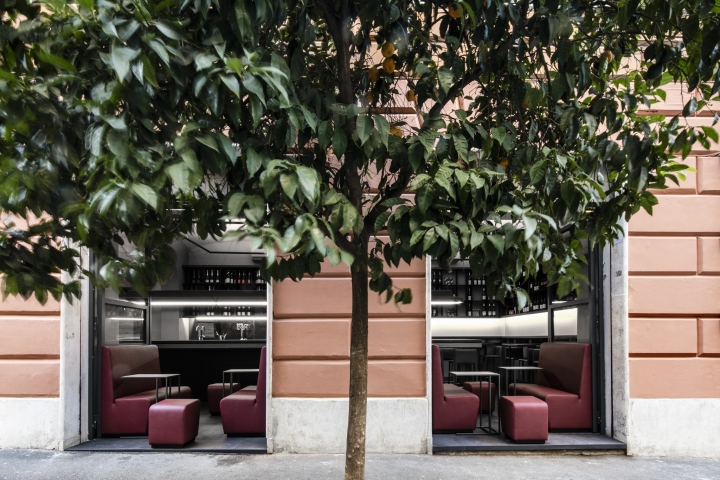














Add to collection

