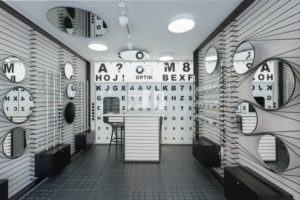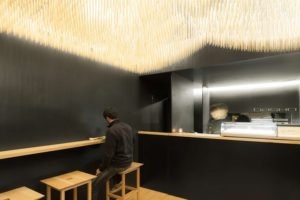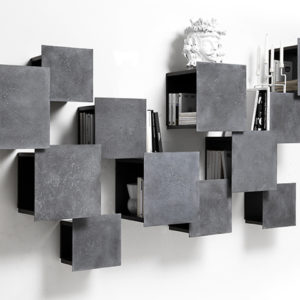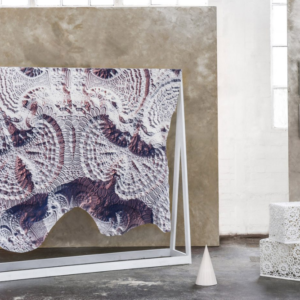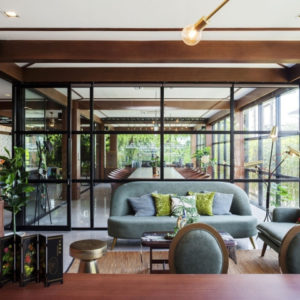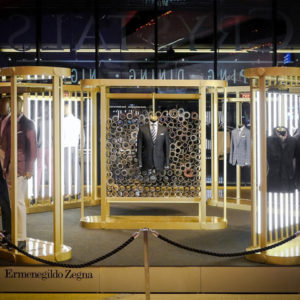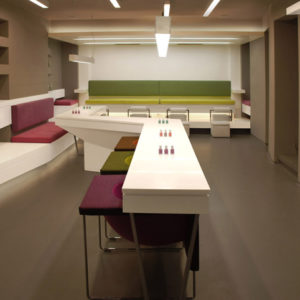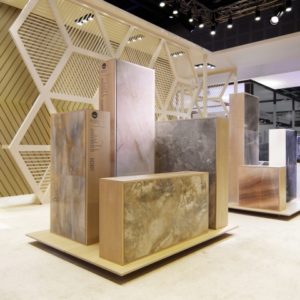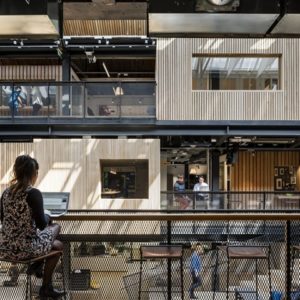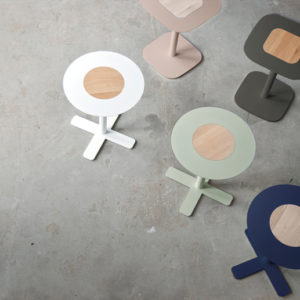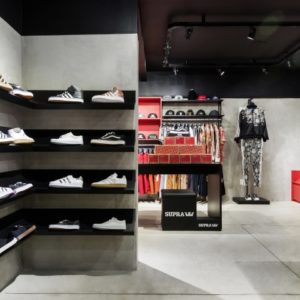
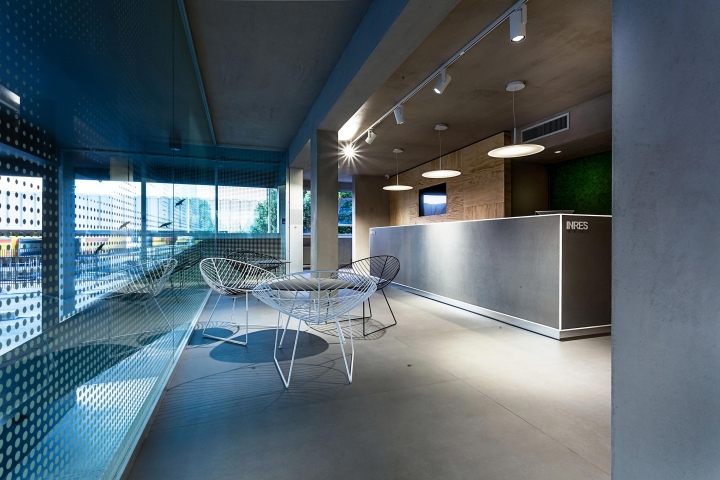

INRES is the national consortium for the architectural and MEP/FA design of Coop’s stores, Italy’s biggest retailer. Area-17 designed the new INRES’ reception on the first floor of a five-story building, located right out of Florence city center. The environment, airy and functional, is meant to be a transitional space between the outside and the inside. The tall floor-to-ceiling windows covered in a large-scale pattern reinforce this idea of continuity, but also serve as a support for the visual communication to enhance the firm’s visibility from the outside.
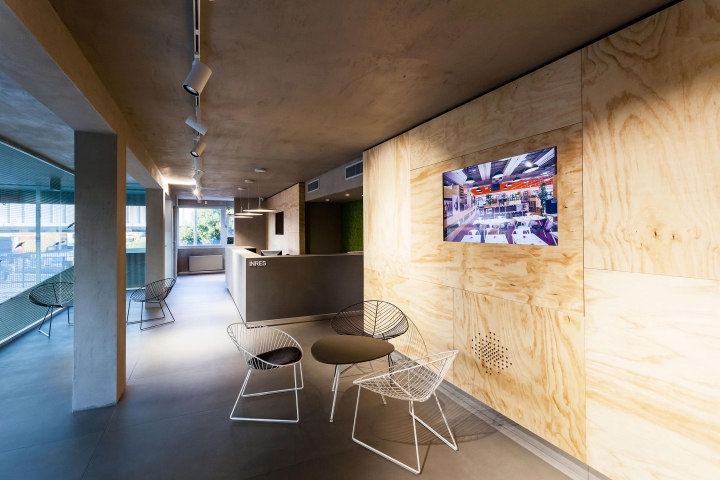
Strings of LEDs run along the counter’s edges, dematerializing its rigid geometry and leading visitors towards the offices right inside the building. Multimedia screens hanging on walls display information about services offered by the company. The concept idea – green wall, seating inspired by nature, raw plywood walls – is a clear hint to the themes of environmental sustainability and energy savings, issues that are at the basis of all INRES’s interventions.
Designed by Area-17 Architecture & Interiors
Photography by Maurizio Picci
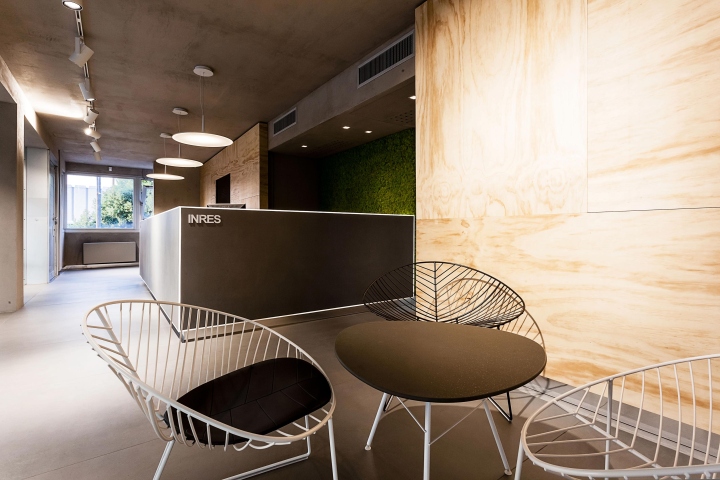
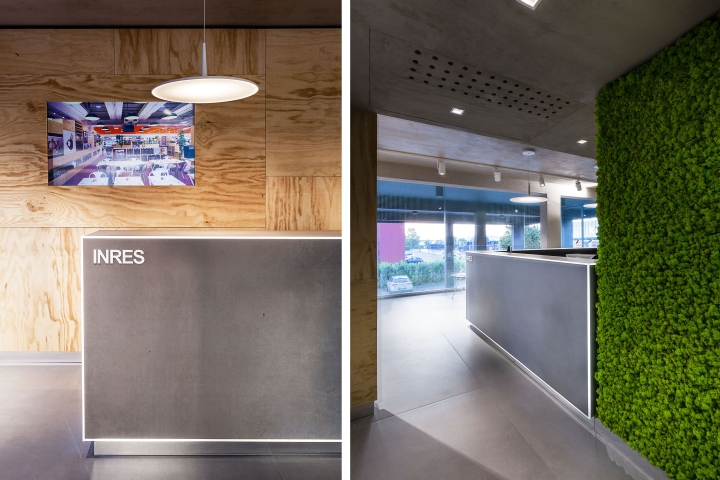



Add to collection
