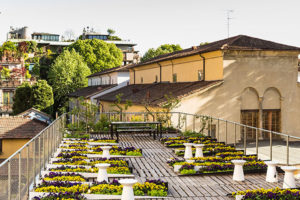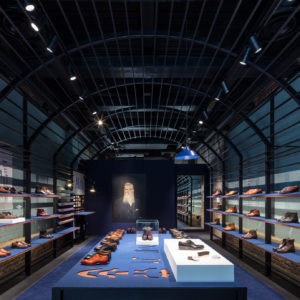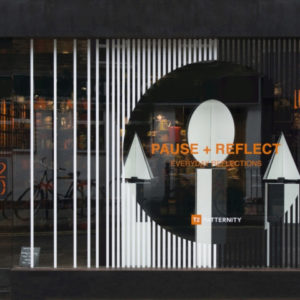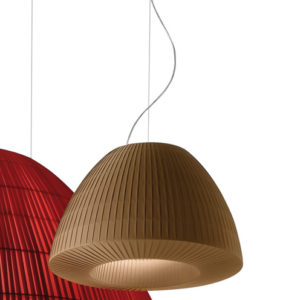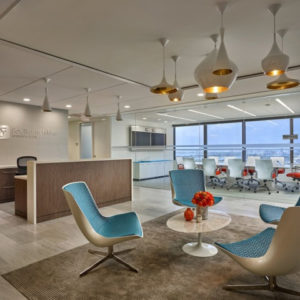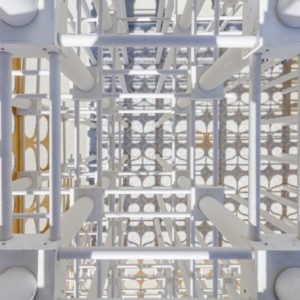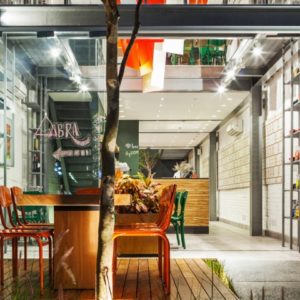
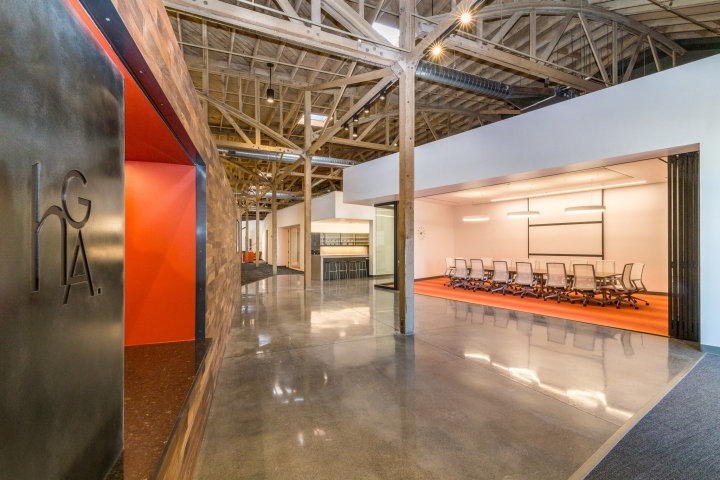

When the Sacramento office of national design firm, HGA Architects and Engineers (HGA), decided to move from a suburban office park to the city’s creative urban core, the R Street corridor in Downtown Sacramento was just the place. Once an industrial warehouse district, the area is transforming into a walkable, transit-oriented neighborhood that balances old and new with an emphasis on arts and entertainment venues and a plethora of historic sites, performance venues, galleries, and restaurants.
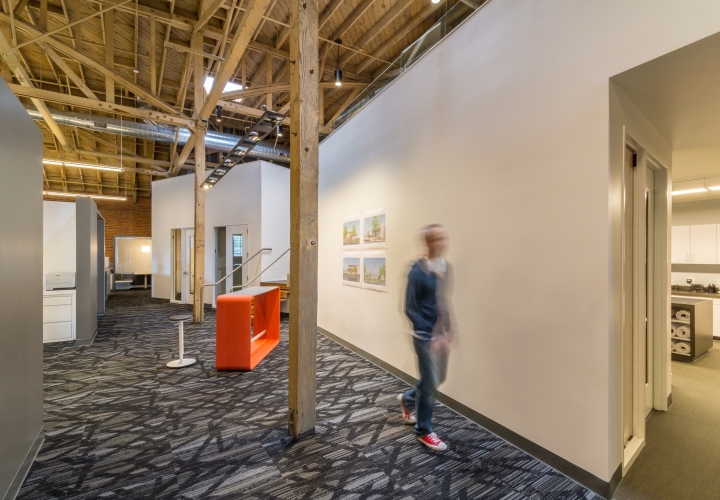
In the heart of R Street’s burgeoning creative corridor was a raw warehouse that became the catalyst for the design of HGA’s new Sacramento office. The 12,000-square-foot space provides a showcase of the firm’s expertise in sustainable, forward-thinking, flexible and efficient office environments. HGA’s interiors team used their in-depth knowledge of progressive workplace strategies to design an attractive, healthy and dynamic environment for its employees that promotes collaboration and fosters the creativity and innovation inherent to their work as a design firm.

The building, which was previously an electrical supply warehouse, boasted an impressive urban brick façade and high bow-string truss ceilings. HGA’s aesthetic vision capitalized on these elements while providing a strong contrast to the richly toned canvas with crisp, bold forms. Re-using the existing masonry, along with the rustic wood trusses, provides a contrast with the clean lines of the new construction and strategically placed pops of HGA’s signature bright orange balanced by modern hues. In addition, the design features irregular geometries set against the regular rhythm of the existing structural system to activate the space and reinforce a sense of movement.
The office is focused on two principal spaces: a large multi-disciplinary open studio, and a dynamic gathering space stretching from the entrance to more than 120 feet deep into the office. Open workstations, distributed collaborative areas, an overlooking mezzanine and a kitchen at the center of the plan were purposefully designed to increase interrelatedness and to create a place where employees could best cultivate ideas and share knowledge.
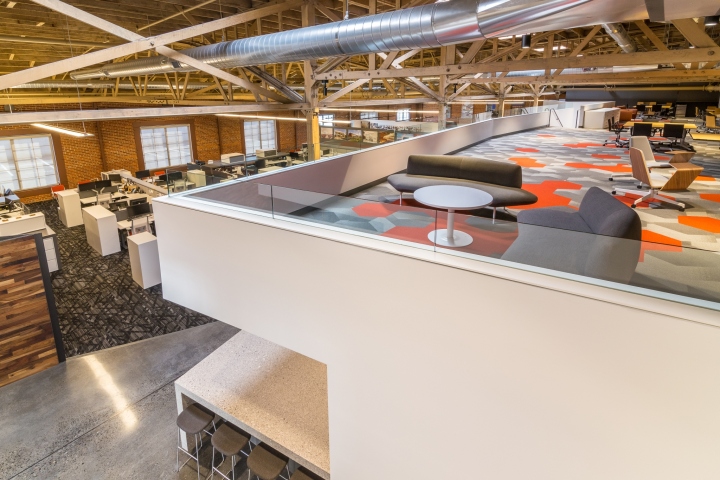
Creativity
HGA’s initial attraction to the building stemmed from the space being located at street-level. The firm was drawn to the creative energy and activity on R Street, and felt the office should connect to that energy as much as possible by becoming an extension of the public realm of the street. The gathering space, often referred to as a “street space,” was a direct response to that goal. In addition, a series of large windows were cut into the previously blank eastern wall and northern wall, which created a new connection between inside and outside. A folding glass door system at the conference room gives the opportunity to create a larger street space for meetings and events.
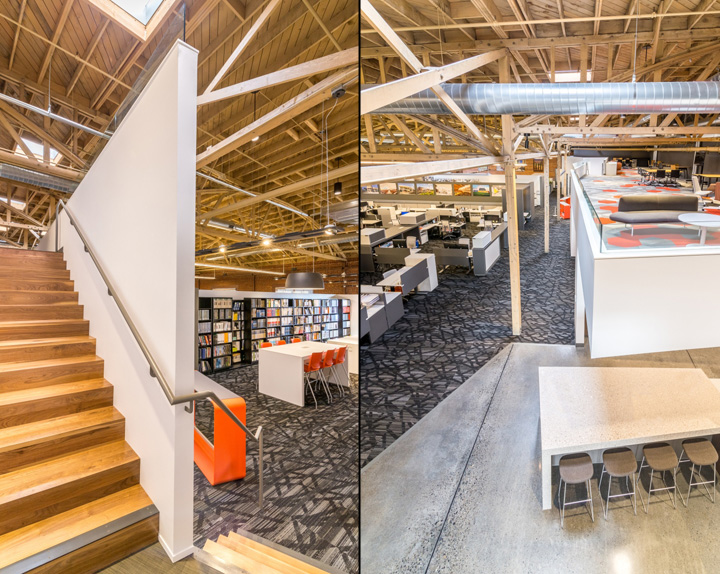
Collaboration
Break-out teaming spaces were designed in a variety of touch down styles, such as booths, soft seating and bar height perching stools at critique areas throughout the studio. Larger meeting spaces were also created within the centrally positioned resource library, which houses a variety of collaboration and touch-down areas. Sliding library shelving, large work islands, slatwall, magnetic marker glass and custom-designed project drawers add to the efficiency and collaborative nature of the library.

Flexibility
HGA collaborated with Haworth, a leading designer and manufacturer of office furniture, to determine the type of workstations that would be appropriate for its space and support the diverse work styles of its staff. A variety of space types were designed to provide efficiencies and accommodate a range of activities and uses throughout the day. Senior and junior staff sit side-by-side, with only subtle functional distinctions differentiating desk configurations. Workstation components include ergonomic seating, adjustable height work tables, task lights with charging capabilities, pull out storage towers, monitor arms, storage for rolled or flat drawings and wire management.

Sustainability
Sustainable strategies were fused into the overall design of the space and include finishes such as reclaimed wood, regionally sourced materials, low volatile organic compound (VOC) products, renewable resources and LED lighting throughout. Diffused interior skylights were added as well to enhance the amount of natural light in the office. HGA’s new office has now come to life. Not only is the design functional, flexible and inspiring, but it creates a new energy, important to retaining and attracting talent. The new Sacramento office is a contemporary space for HGA’s current and future employees to cultivate innovative ideas and share knowledge, in addition to providing a more attractive and central location for building HGA’s business. HGA’s job is to use design to solve clients’ business needs, aid in recruitment and retention and ultimately facilitate an optimal ROI to help make their business prosper. The office can now be used to illustrate design concepts to visiting clients in addition to showcasing a diversity of materials, products and furniture.






Add to collection
