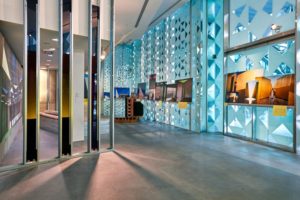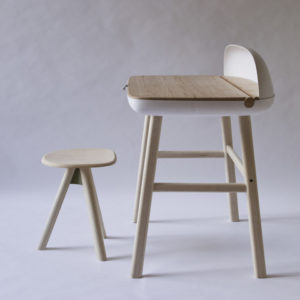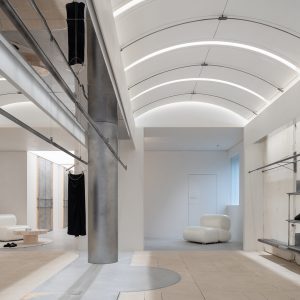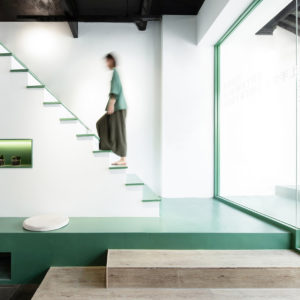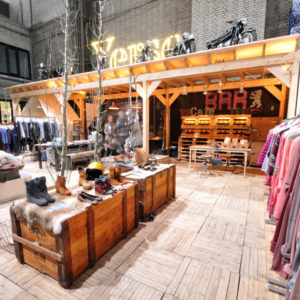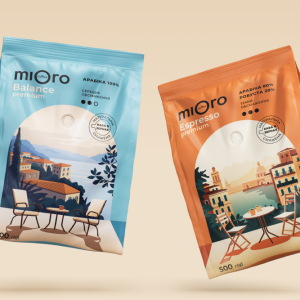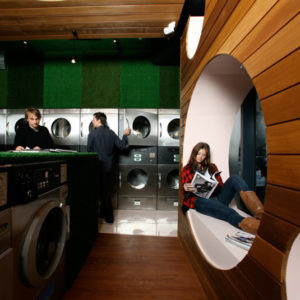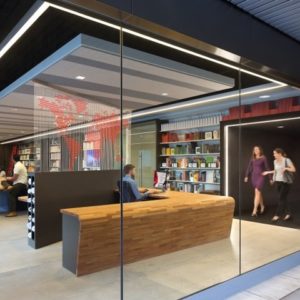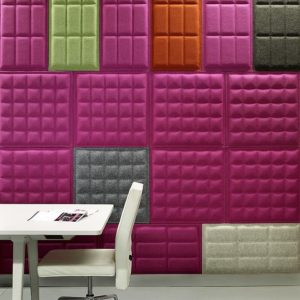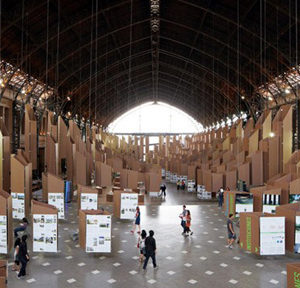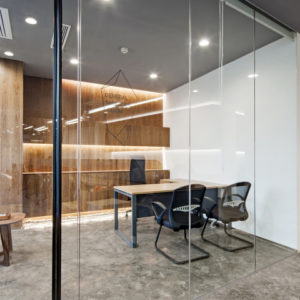
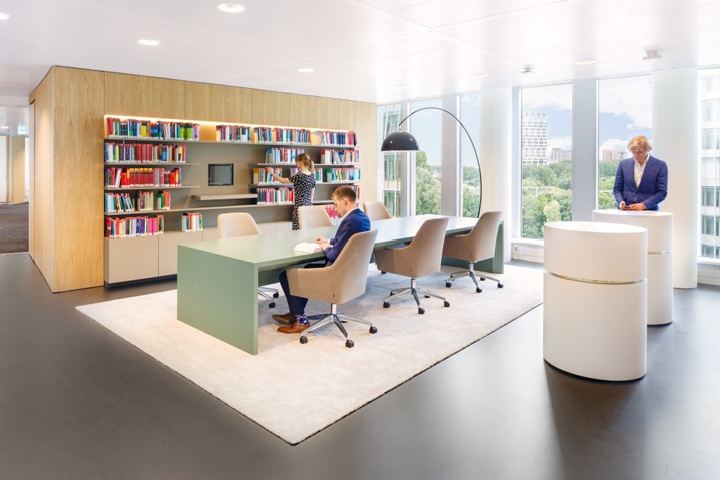

Stibbe, one of the most renowned Dutch law firms, moved to their new office last June. The high-end interior, with a total floor space of 14.000 m2, is designed by Fokkema & Partners. It hosts a variety of office and more public functions.
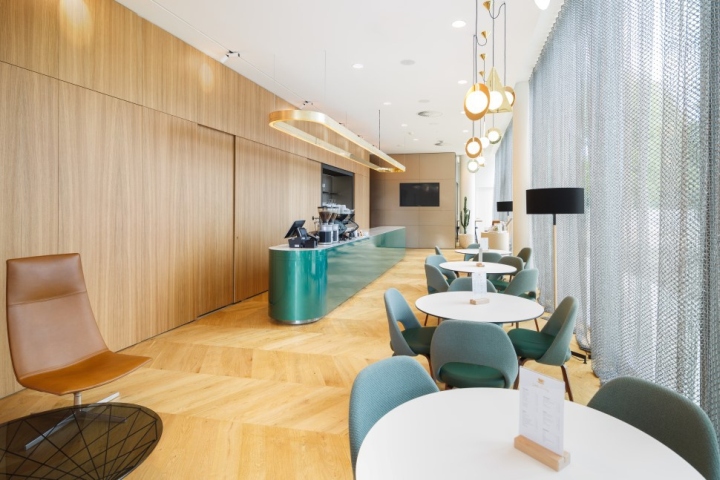
Besides the 450 workplaces, it houses a central atrium, an auditorium, a coffee bar, a company restaurant, a library and full-service meeting facilities. From the start of the design the focus lied on fluidity between spaces, spectacular voids, exciting routing and the symbiosis between the interior elements and the building.
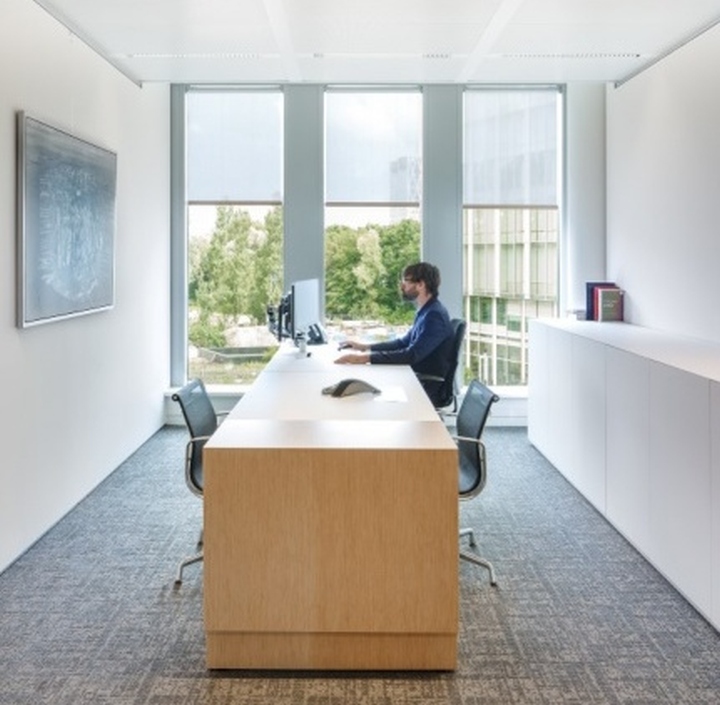
It has gained openness and accessibility through the addition of voids, stairs and vistas. Due to this, the visitors experience becomes a journey through the building in which the height of central atrium space, seen from very different perspectives, is phenomenal.
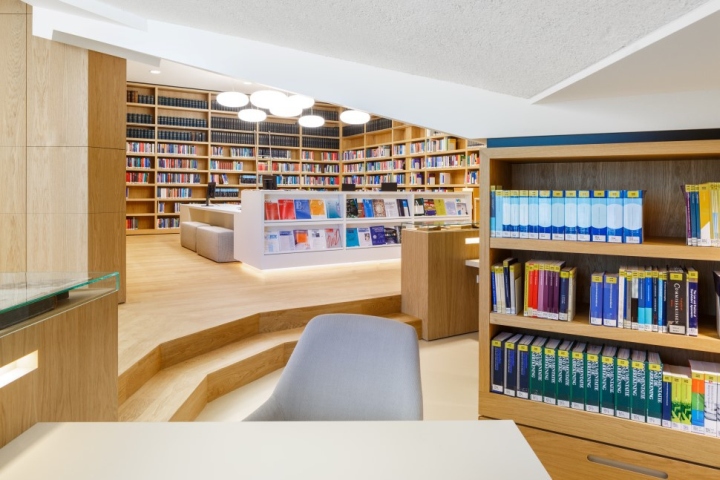
Vistas are surprising and the view over Amsterdam is breath taking. For the central atrium Fokkema & Partners designed special acoustic panels, reaching the full height of the atrium and emphasizing and reflecting the buildings impressive steel structure.
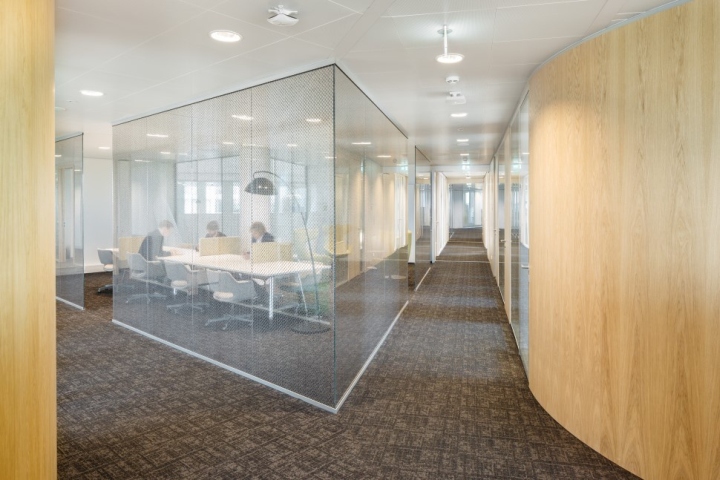
All this, combined with the high-quality of the overall detailing and the balanced colour-scheme, inspired by the 50’s, create an interior to be proud of. The exterior of the building was designed by JCAU.
Design: Fokkema & Partners
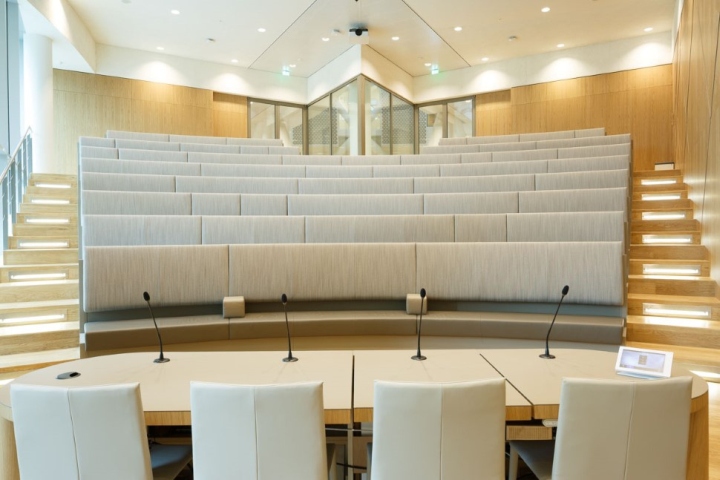
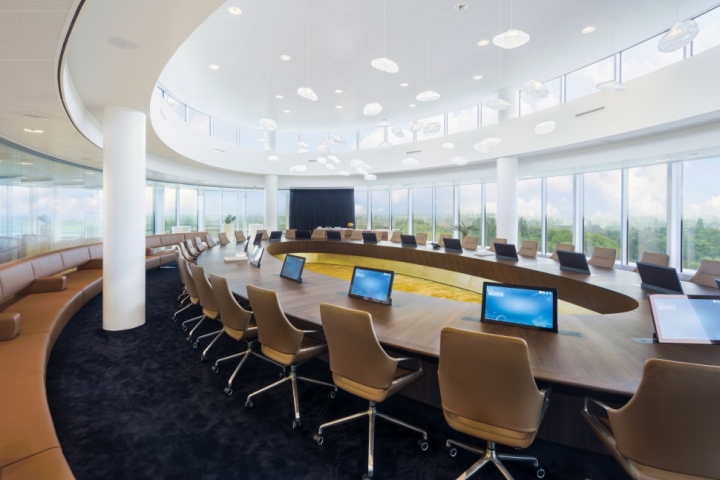
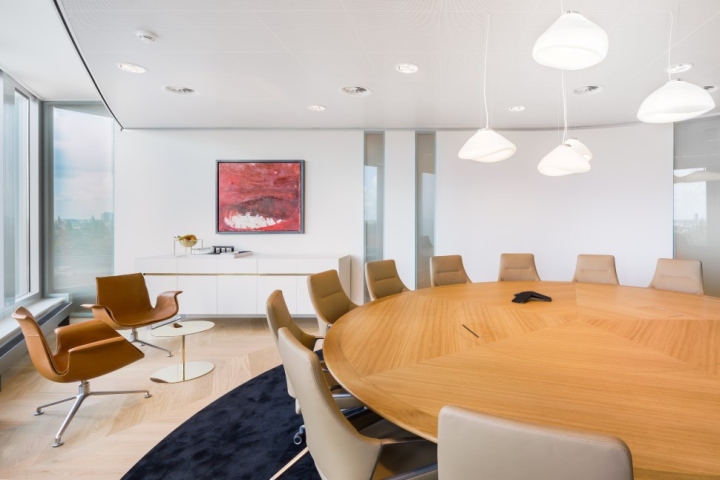
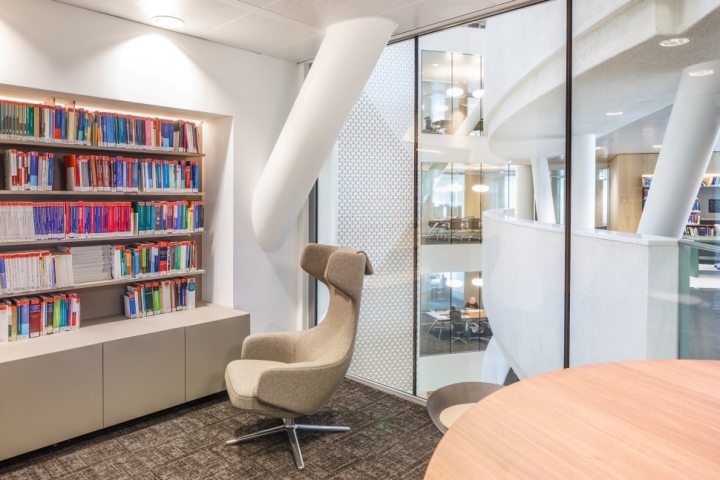
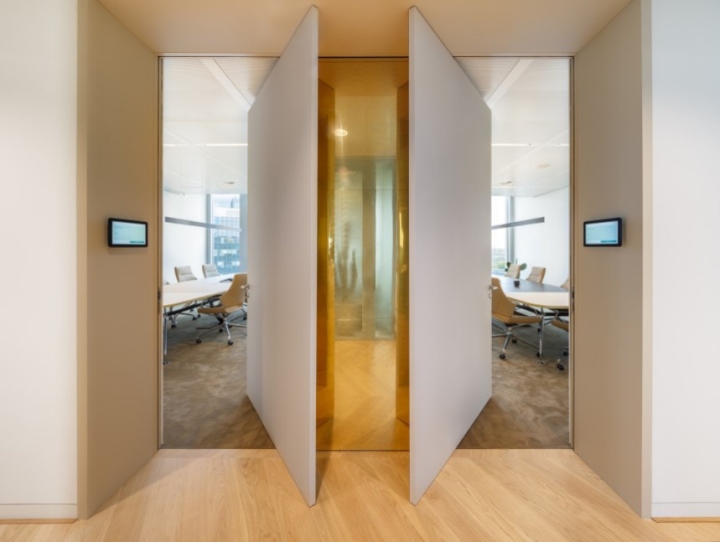
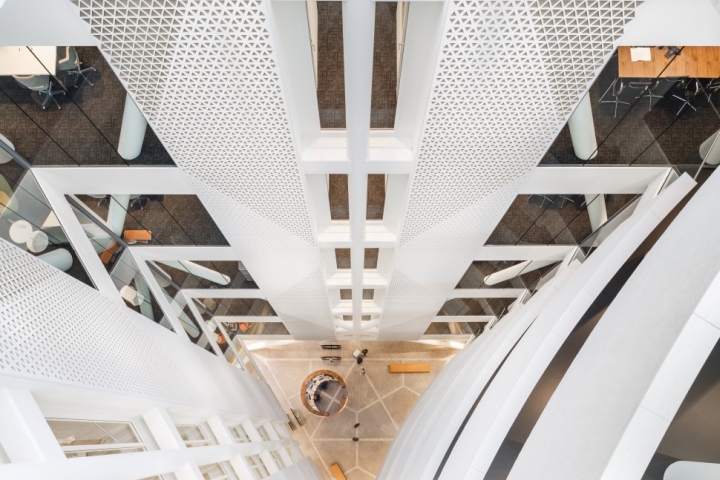
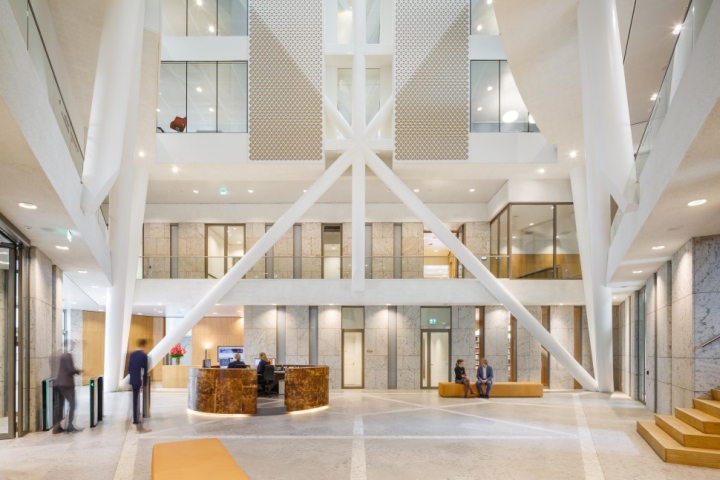
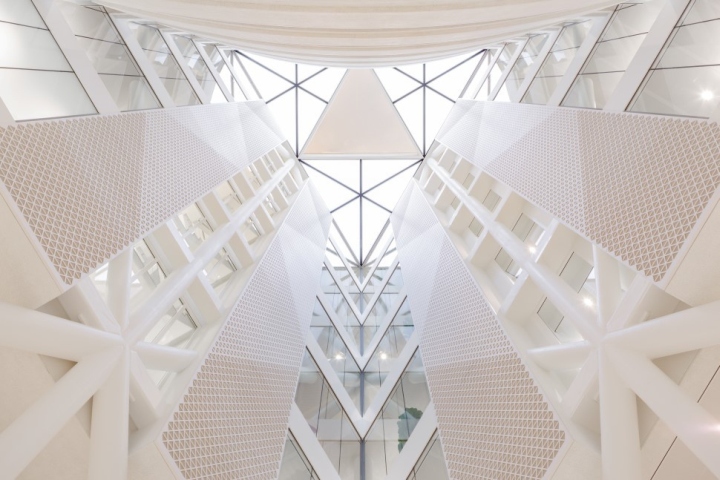
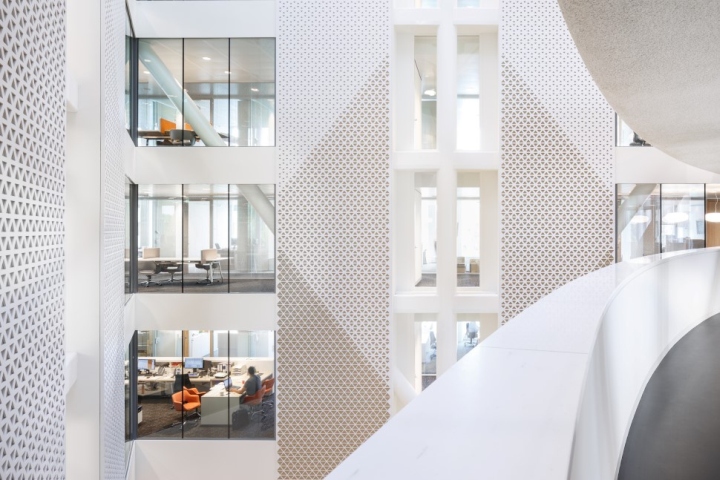
http://www.fokkema-partners.nl/projects/chronological/all/stibbe/amsterdam













Add to collection
