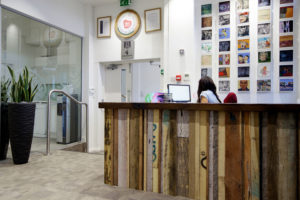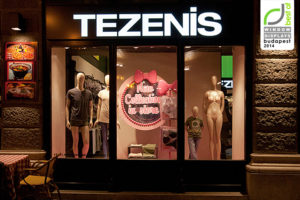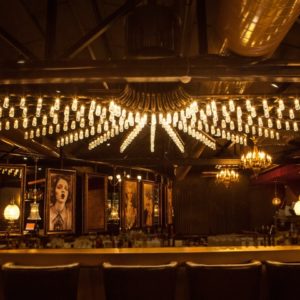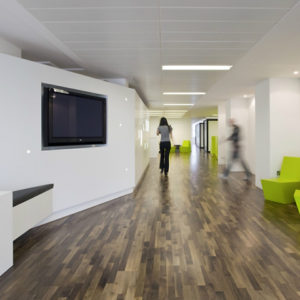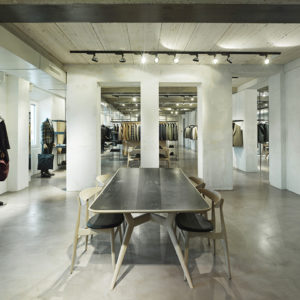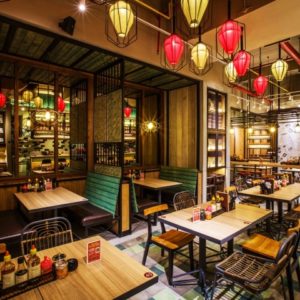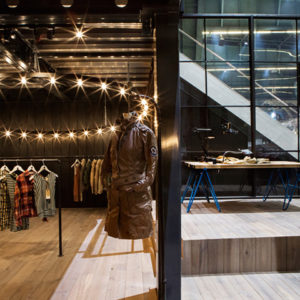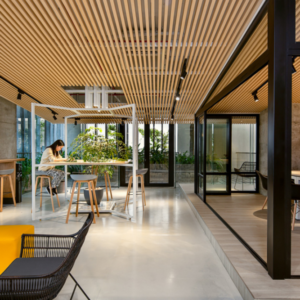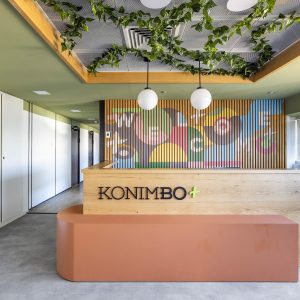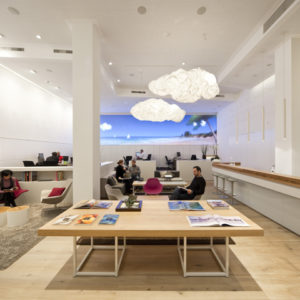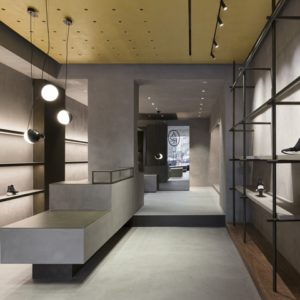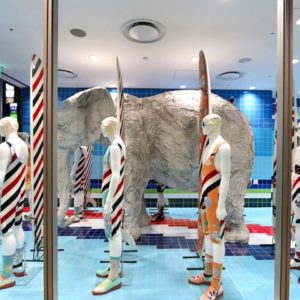
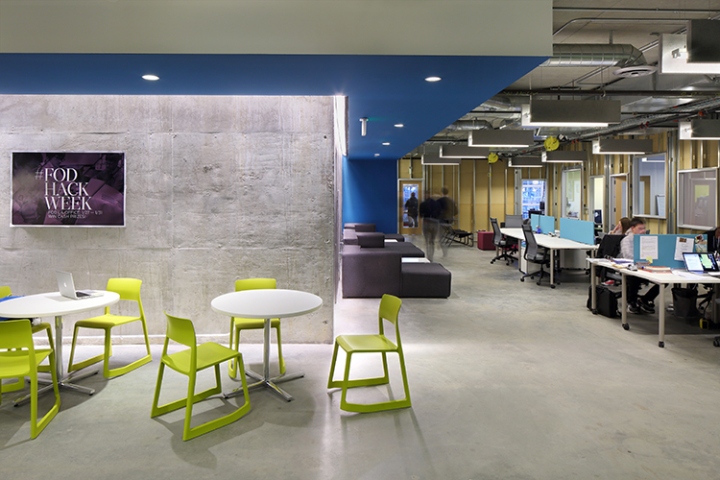

There are hip workplaces, high-tech workplaces, and old-school buttoned down workplaces. Then there’s Funny or Die’s new headquarters, which can only be described as funhouse chic. The color palette tilts to pop hues–straight out of early MTV. The architecture is a little off kilter. And that’s okay, according to Jana Fain, the company’s director of operations. “You can’t walk in and feel nothing,” she says.
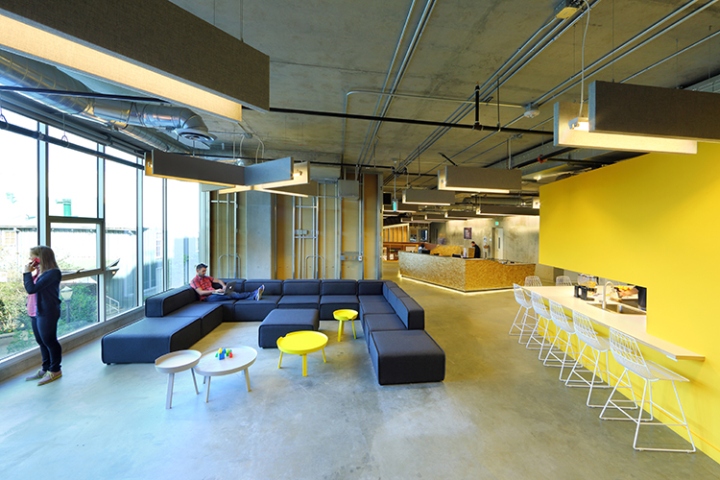
The comedy website of apparently straight-to-viral videos, such as President Obama’s sit down with Zach Galifianakis for Funny or Die’s Between Two Ferns series, moved into the new space in West Hollywood in late 2013. Their new offices occupy the first two floors of a new building on The Lot, a historic production studio lot dating back to the silent film era. Designed by the Los Angeles firm Clive Wilkinson Architects, which recently made headlines for the endless table they made for the Barbarian Group, Funny or Die’s 25,000-square-foot production office reflects the company’s irreverent, scrappy, raw ethos.
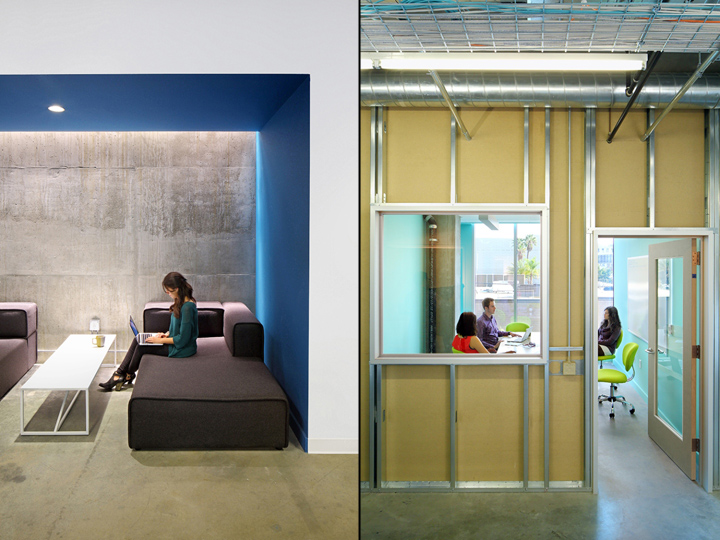
Working within a tight budget, the design scheme addresses that rawness literally. Floors and structural walls are bare concrete–perfect for the skateboarding producer. Reception and communal spaces feature exposed metal stud framing and unfinished materials such as plywood, galvanized metal, and pegboard. The central, glass-walled meeting room has astro-turf. “CEO Dick Glover made the point that as a company they are not mature and not sophisticated and didn’t want to be,” says architect Clive Wilkinson. “As underdogs in the entertainment world, they like the idea of being provocative. They didn’t want anything too subtle.”
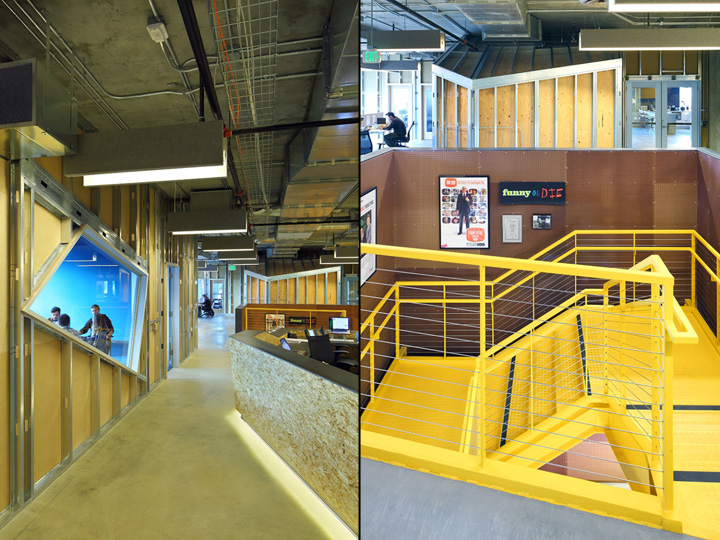
Yet for all the riotous color and visual winks, the architect took seriously the demands of a company that has a foot in both the tech and the entertainment worlds. Although many startups express their free spirit through shared spaces and open floor plans, Funny or Die’s producers needed smaller offices where they could work as a team, and have privacy. “Sometimes they need to shut the door in order to put an agent, director, or celebrity on speakerphone,” notes Fain. (Like the President’s press rep.) Private offices have room enough for two or three producers; these ring the floor, and prop rooms, editing bays, sound booths, and hair and makeup areas are nestled in accordingly.
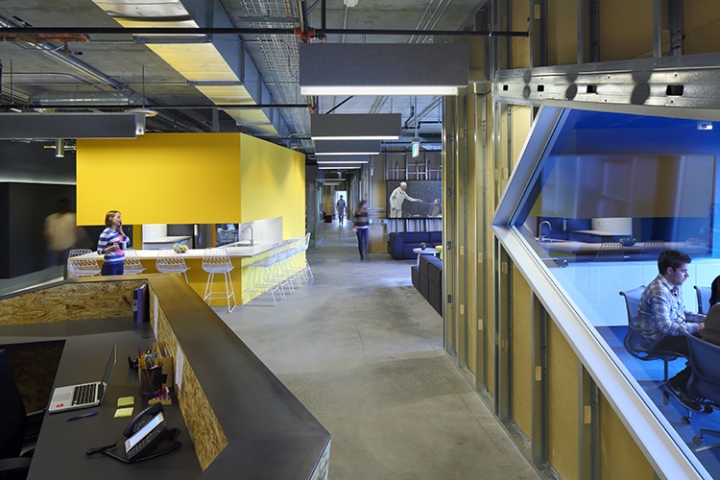
Gifted Youth, Funny or Die’s commercial services wing, and sister company Gary Sanchez Productions (run by FoD co-founder Will Ferrell and Adam McKay) share the two floors at the Lot. Despite the comedian’s taste for the absurd, his offices are pretty vanilla, with doors that close.
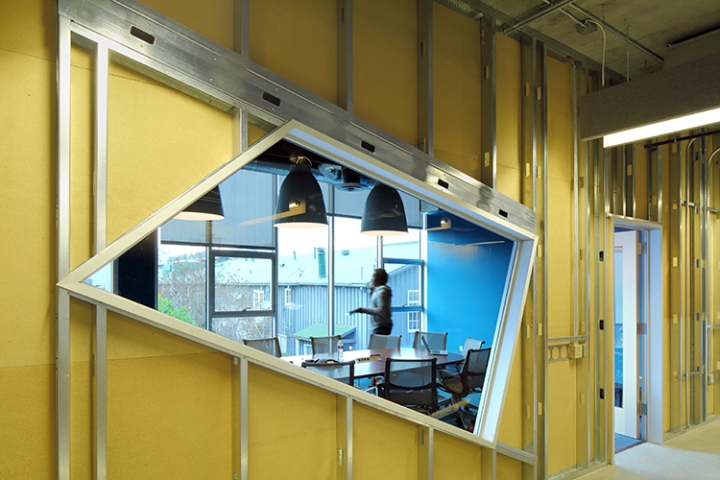
The design needed a place where the company’s 65 L.A. employees (there are roughly 25 in San Mateo and 10 in New York City) could collaborate and simply hang out. Wilkinson placed the kitchen–painted a shocking yellow–along with café tables in the middle of the space, and put couches nearby. “Is it a bit messy, yes,” he admits, of the unorthodox arrangement. “But deliberately.” Because the kitchen is central, it’s the place where the entire team of producers, accountants, and lawyers crosses paths. And it’s a gathering spot to live-blog Game of Thrones.
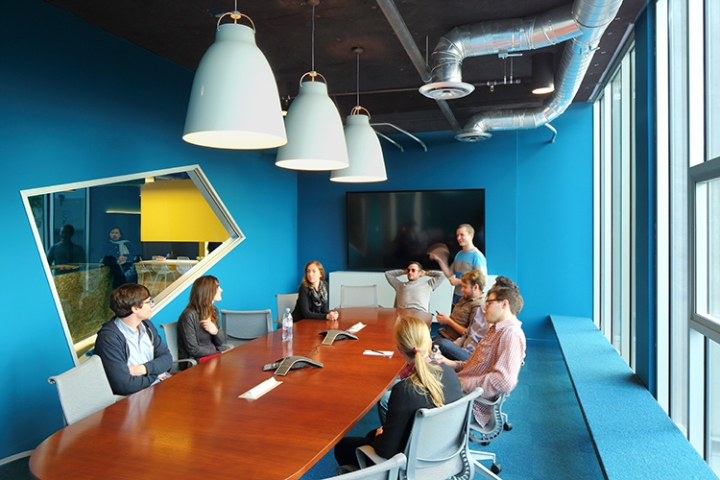
Naturally, any company that specializes in shooting videos has a dedicated stage for filming. Theirs, on the ground floor and designed for video production, features a green-screen cyclorama. But given the pace of production at Funny or Die, more often than not the offices themselves become the set–producers get thrown out of their cherished private offices if the scene calls for it. Fain insisted that the furniture in the common areas be put on wheels so it can be easily pushed out of the way for filming. “We shoot everywhere,” she says.
Photography by Nicolas Marques – Photekt
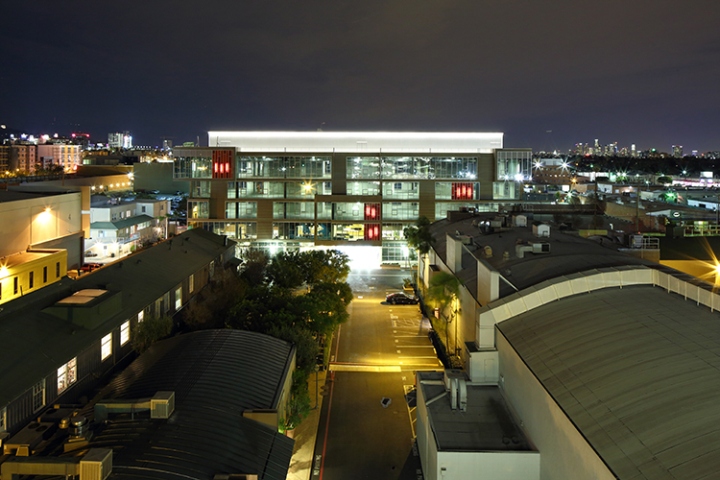
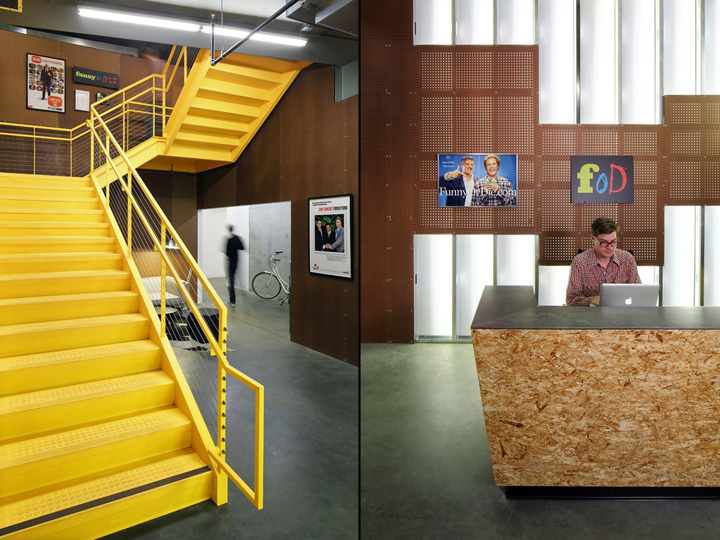








Add to collection
