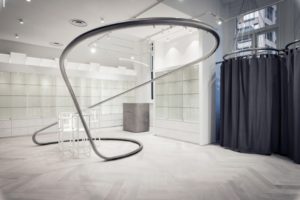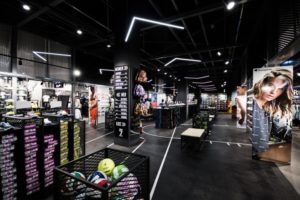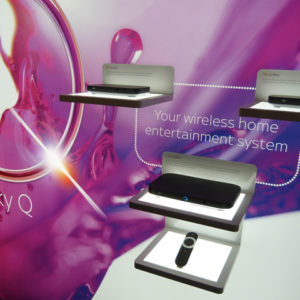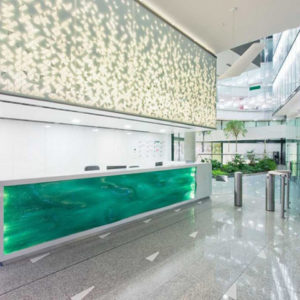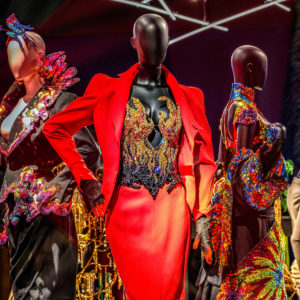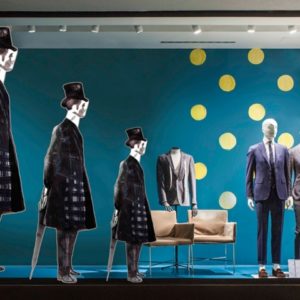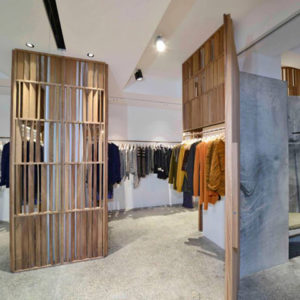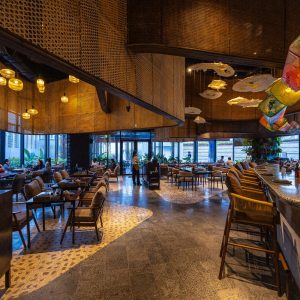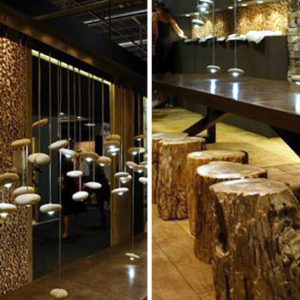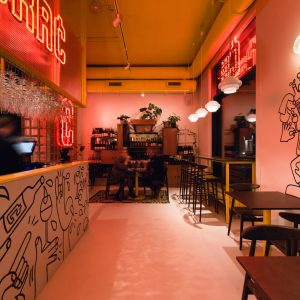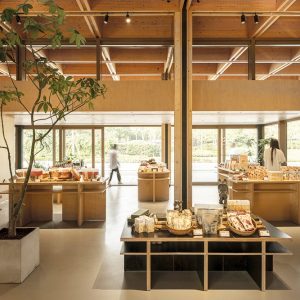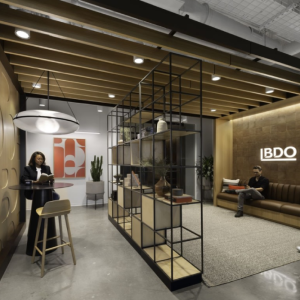


YAKINIKU is a 153 square meter restaurant located in the center of Taipei, Da-an District. The high-end BBQ restaurant is well known for the Japanese Beef and Bincho charcoal as well as friendly service.

We are trying to make a space with very low-profile façade and different taste interior, apart from the noisy street outside. Therefore, we choose marble, marble-like tile, Wood finish, stainless metal and glass as main materials, to create a modern and fashion restaurant image.

A glass partition is layered between the outside and waiting zone as well as waiting zone and dining area. The glass act as a divider to separate the sounds and air flow from dining area, it is also an ambiguous layer to evoke the curiosity “what is happening inside?” while people stay in front of the space.
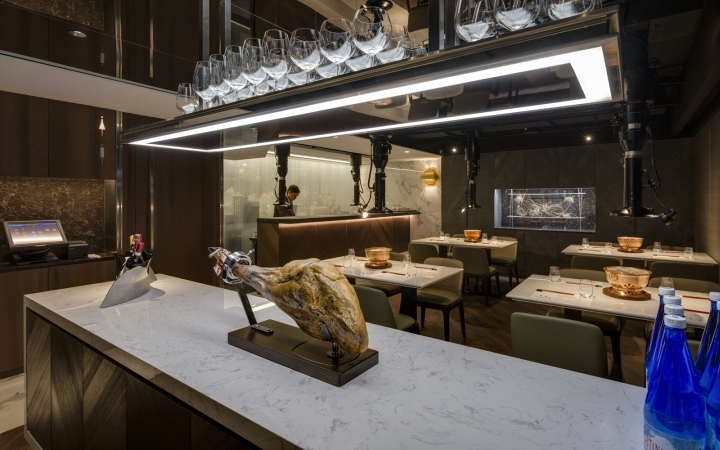
We are intension to make wine rack and end- scenery cabinet as a visual-point, hence, the VP not only draw people’s attention when people walk into main dining area, but also act as an installation in the space.
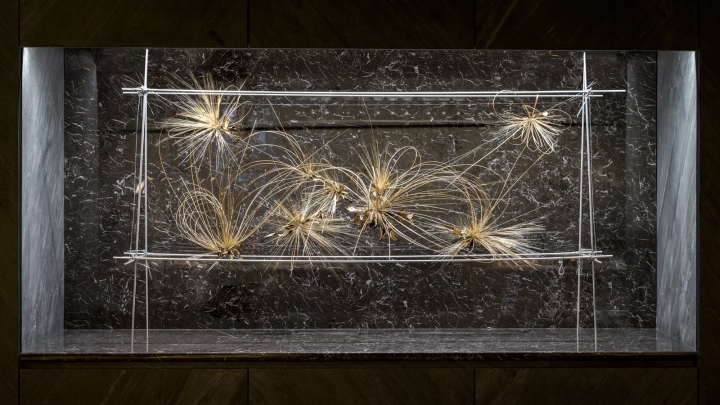
We are trying to make different user-experience in the private dining room. Therefore, we are going to use the concept “a box in the space” to enclose people in the room, just like a nucleus of the cell. You can notice that you are enclosed in a wood finish box with exquisite detail and material while walk into the room. Here is a very cozy, inviting and a perfectly place to enjoy Japanese premium Beef as if you are a very important person.
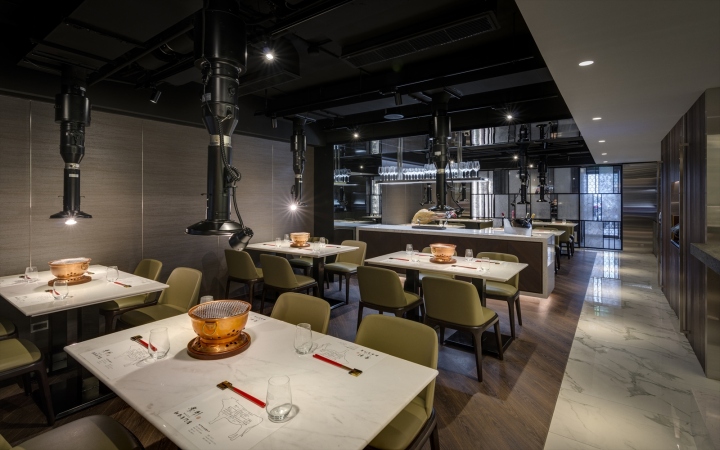
Considering the requirements, YAKINUKU was decided to generate a semi-opened kitchen, where you can observe the ingredients and the way the food are prepared, and Beef refrigerate setting in the waiting zone. The YAKINIKU restaurant intension to make everything visible while you are enjoying your dish with full soothing as well as rest assured.
Designer office: Emocon Design
Project team:Shoko Saito, Chiuko Fang
Photography by Jheng,Ding

























