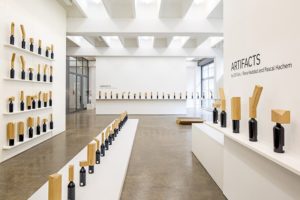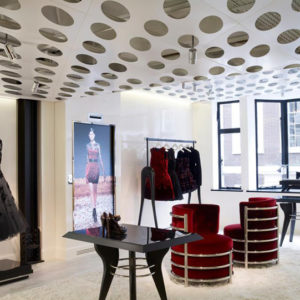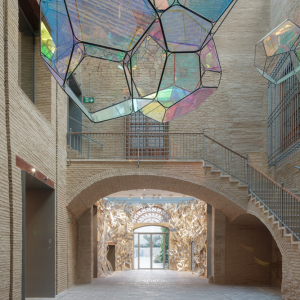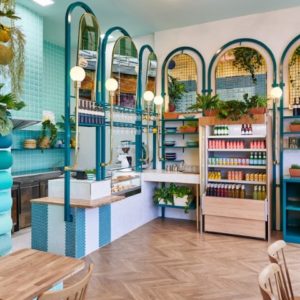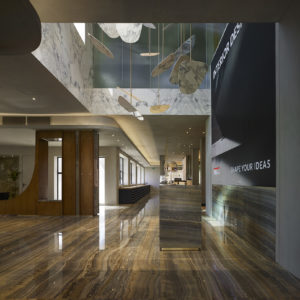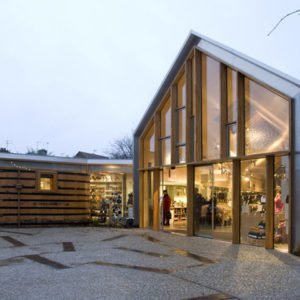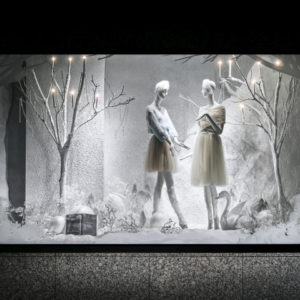
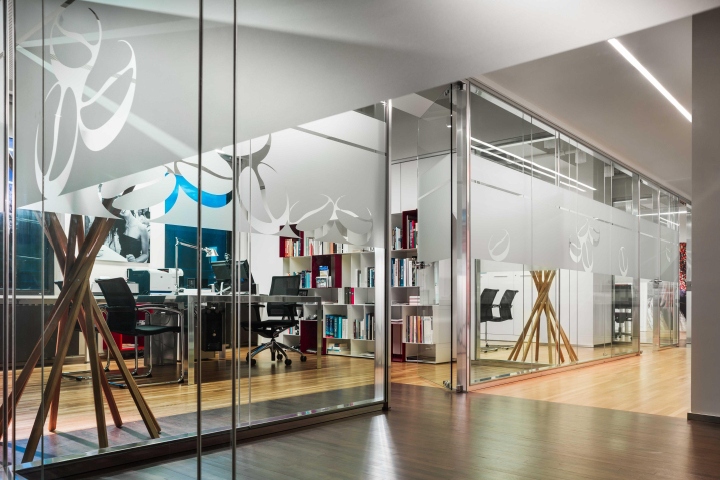

Lavazza commissioned to Studio aCd architetti to design its new offices in New York. The project involved the local architecture office MADGI. This partnership gave a front of Italian mark in the heart of the Financial District of Wallstreet.

The interior includes a 700-square-foot showroom in the Southeast corner, a 400-square-foot main conference room adjacent to the showroom, a 200-square-foot meeting room, two 350-square-foot executive offices, a reception area with a lounge section, a 200-square-foot cafeteria and and open workspace area.

The showroom is the most public of the interior spaces, it was designed to emulate an almost home-like atmosphere, including white display cases for coffee-making equipment, books, and promotional items, The room is defined by a hardwood floor in contrasting natural wood and dark espresso stains, and two narrow white countertops that serve as meeting and display tables.
Design: Studio aCd Architetti and MADGI

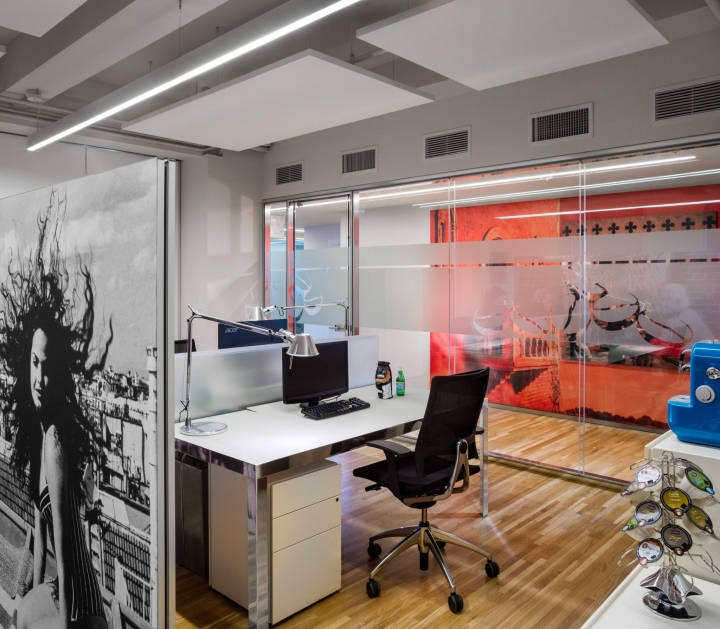

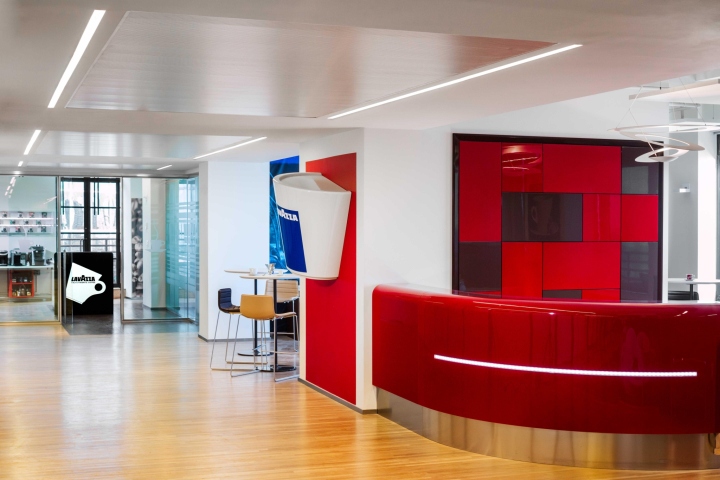
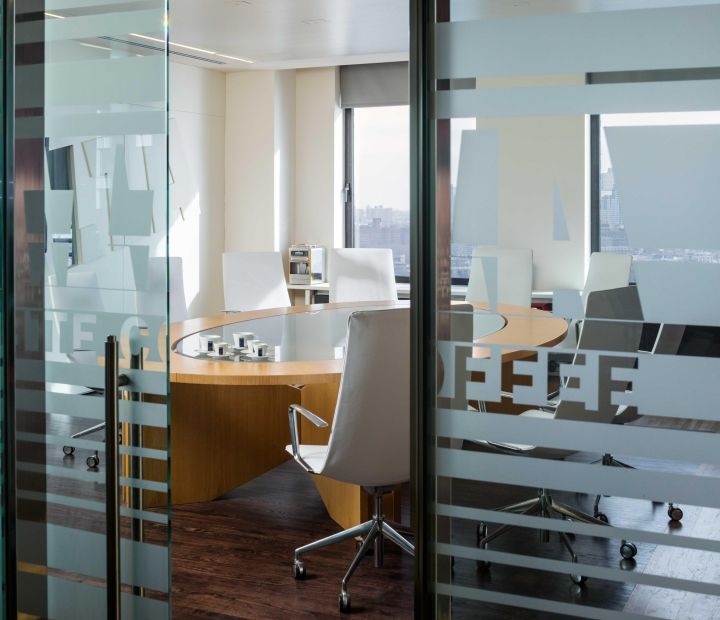



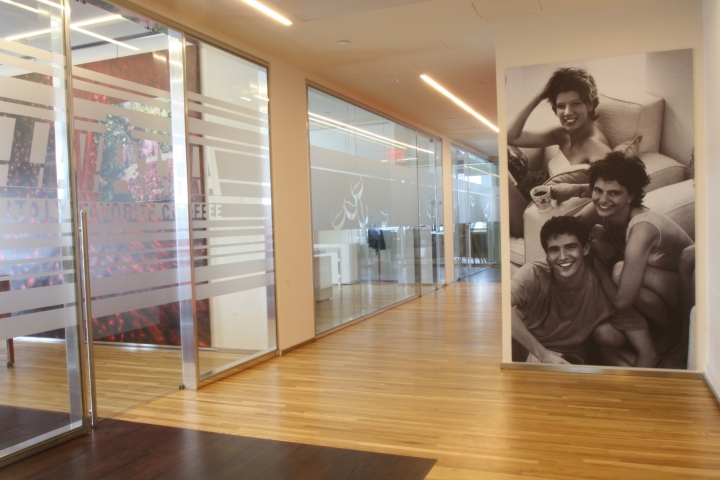
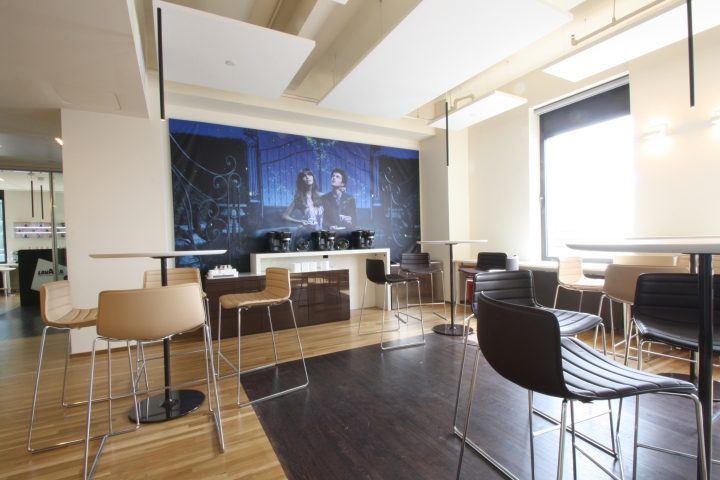



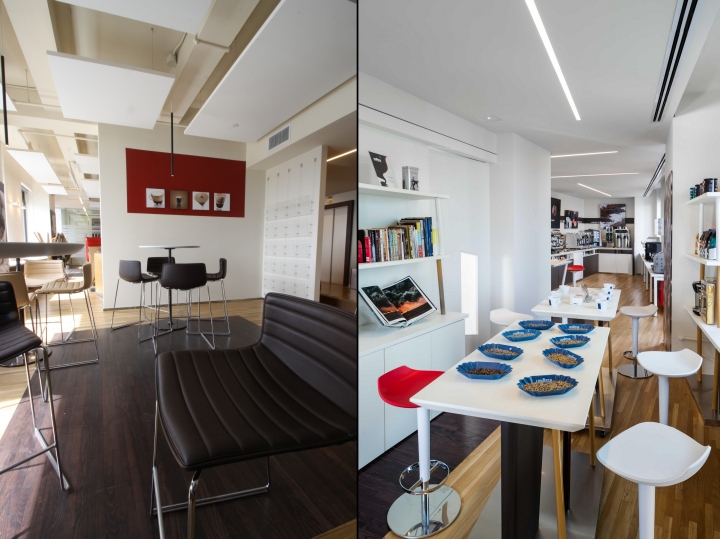
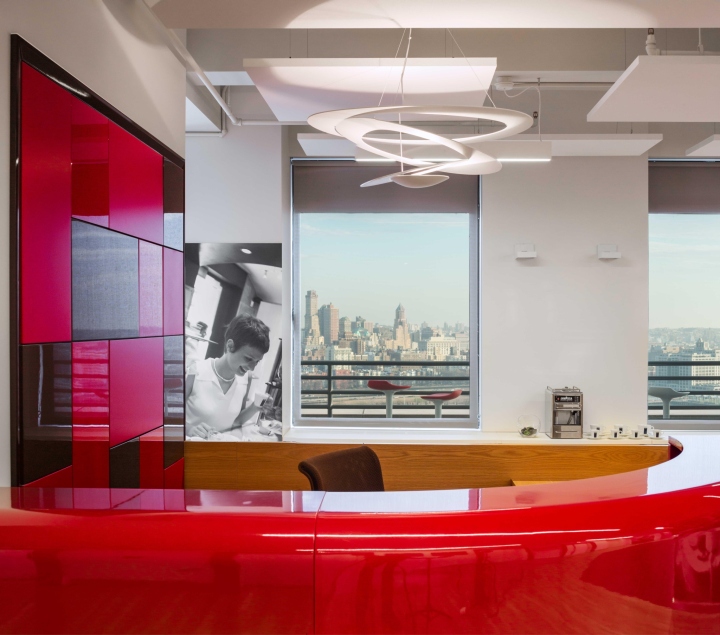

















Add to collection
