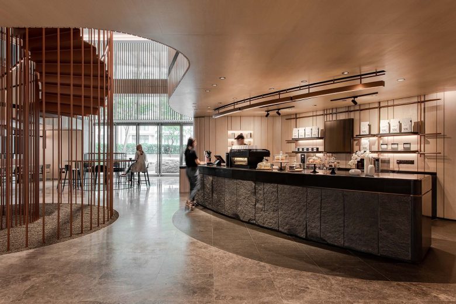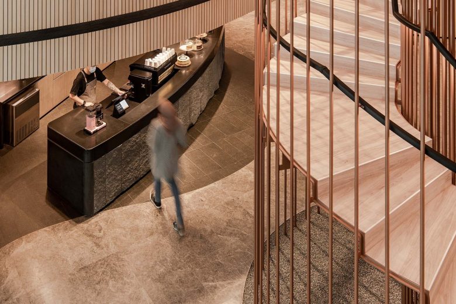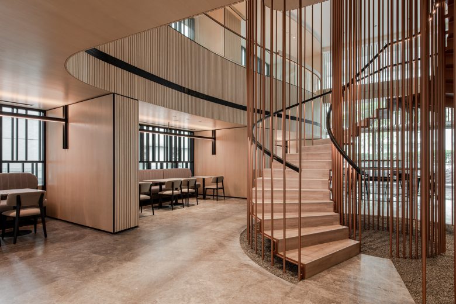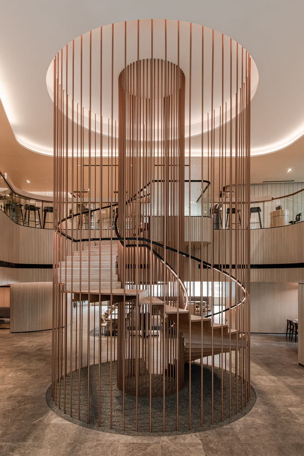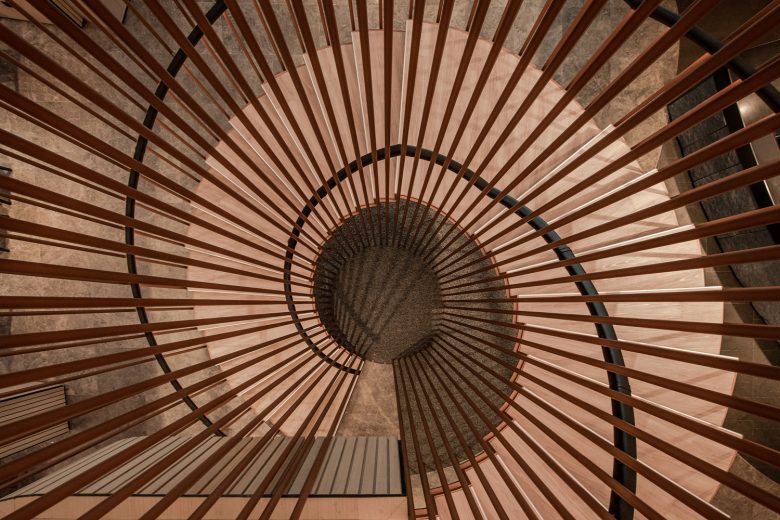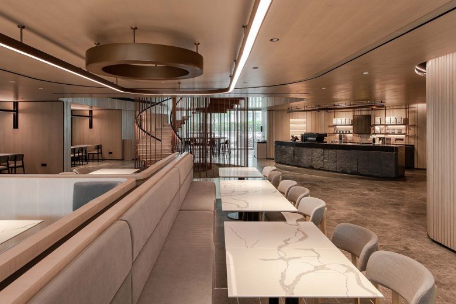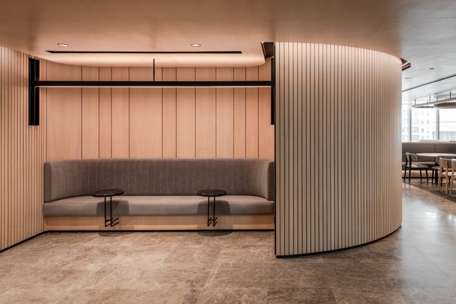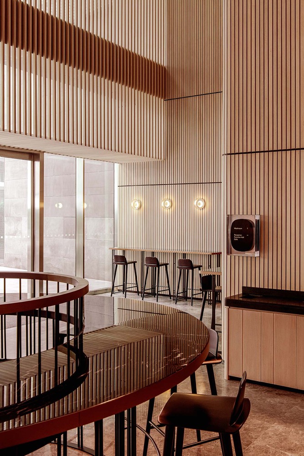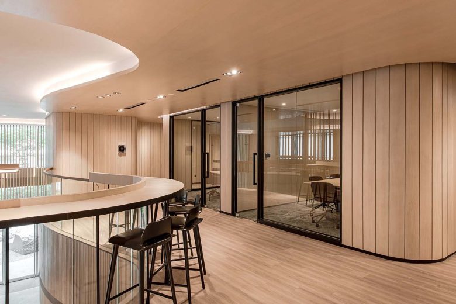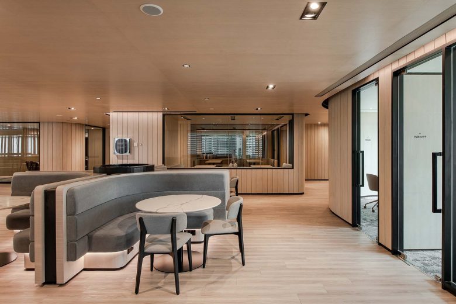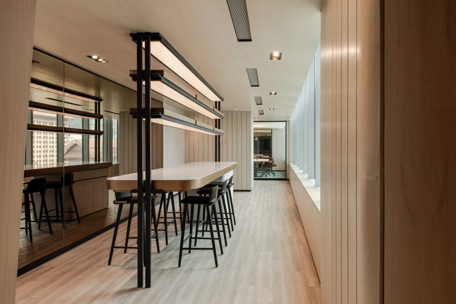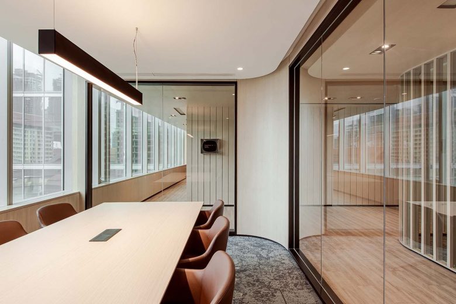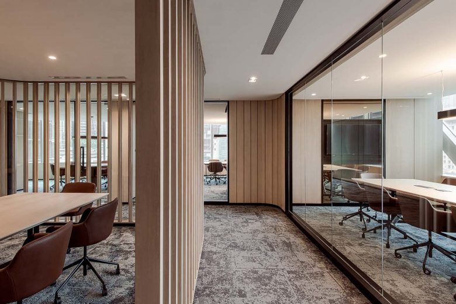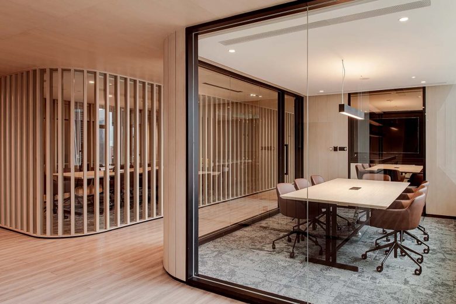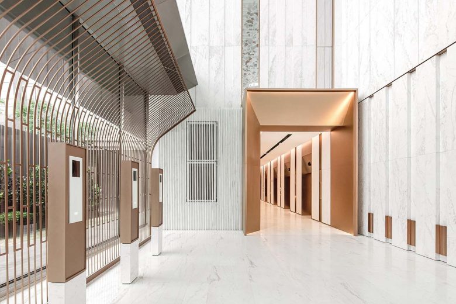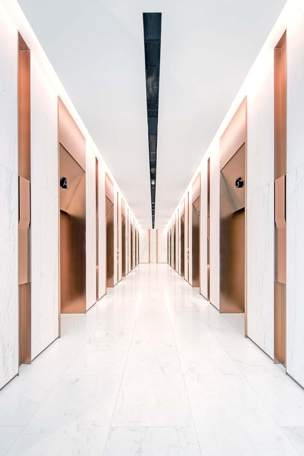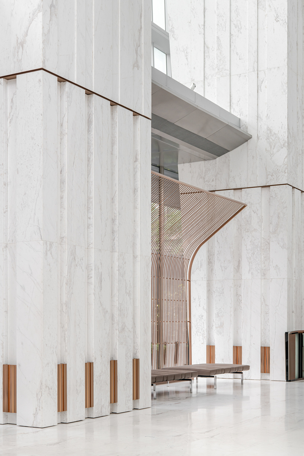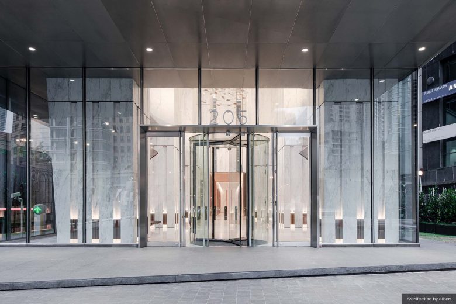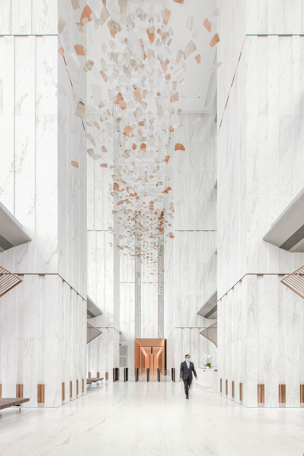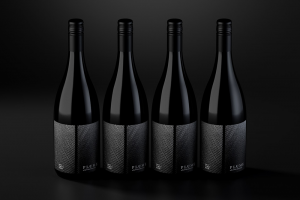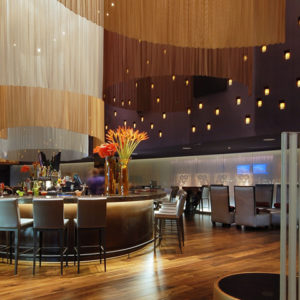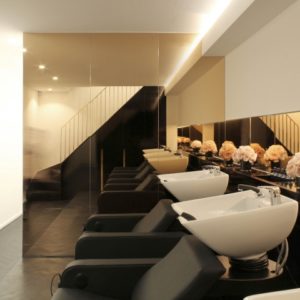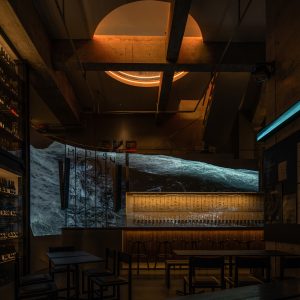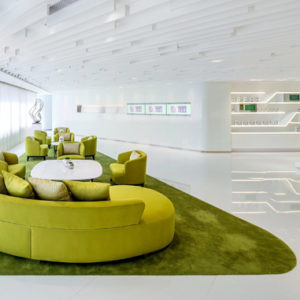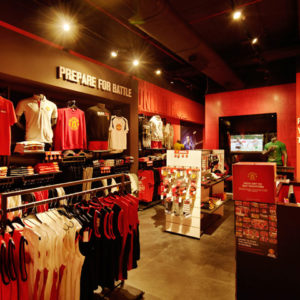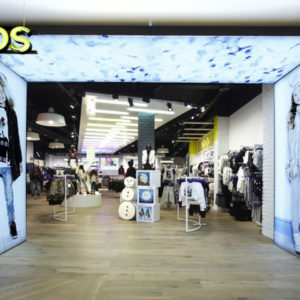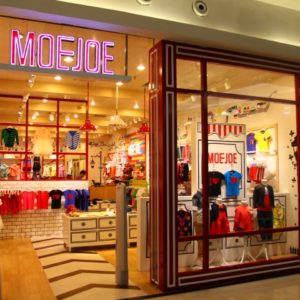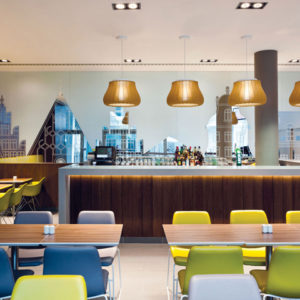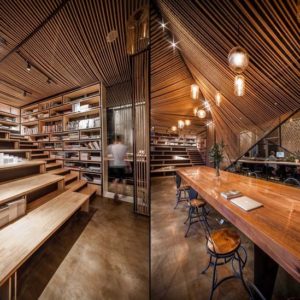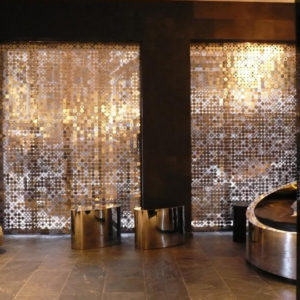
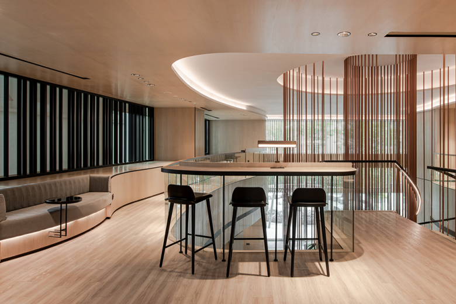
YTL Corporation Berhad, a large Malaysian infrastructure conglomerate founded in 1955, grew from a small construction firm into a global infrastructure company spanning oil & gas, cement, construction, property development and hotels.
Previously occupying various offices in different locations, this YTL Headquarters located in Central Kuala Lumper (along Jalan Bukit Bintang) brings together for the first time, the entire suite of YTL departments (numbering more than a dozen, comprising 1000 staff members), each of which have developed their own culture and operations.
The brief for MOD was to design the public areas shared by these departments, i.e. Ground Floor lobby and levels 8-10, and present a unified brand identity under one roof. As such, MOD sought to create a series of choreographed spatial experiences which aim to balance YTL’s legacy of corporate professionalism with a future-forward attitude that embraces change.
Design concept: To respect legacy and infuse future-forwardness. There are 2 main public area zones, the Ground Floor lobby, and 3 upper floors (levels 8-10) which comprises a host of collective meeting zones, and a cafe.
At the Ground Floor, visitors are greeted by a vertically cavernous lobby which spans more than 25-meters in height (7 floors). The design challenge for MOD, was how to enhance the majestic quality of the space, yet not dwarf the human scale and provide a welcoming entrance. As such, the lobby is a study in proportion, light control and a disciplined use of materials. The soaring space has been designed to capture the rays of light in the daytime, and glow like a lantern in the evening.
MOD designed the marble-clad columns such that its rhythm is denser and more grounded at the bottom, yet getting lighter towards the top, giving the impression of ascending lightness. MOD inserted horizontal striations and ridges using bronze accents, in the continuing pattern of white Bugatsa Marble, to provide visual relief rather than a continuous ascension to the top. A glittering art installation hovers like a cloud over a series of pavilion niches, which provide a sense of human scale in this vast space. MOD designed the seating areas as architectural pavilion niches rather than mere decorative benches. These seating areas provide iconic Barcelona Couches for visitors to sit on and admire the lobby’s majestic cavernous quality, and the pavilion niches are also designed in the same restrained material palette, featuring bronze bead blast metal trims for consistency.
After a visitor signs in at the reception desk and proceeds past the turnstiles, they would indicate the destination floor number at the lift call button area before entering the lift lobby (incorporating a “destination-dispatching” elevator system). Design-wise, while MOD wanted to keep the entrance experience entirely symmetrical from the drop-off to the lift car, there was an existing stair core which prevents this symmetry; in response, MOD created a bronze-clad “portal” to anchor the lift portal and draw a visitor’s eyes towards that lift lobby when he enters the main lobby. The lift lobby is accented with the same bronze metal as the main lobby for a consistently disciplined material palette.
Levels 8 to 10 comprise a café, multiple types of open & closed meeting spaces and a 122-pax function room. This public zone is conceived to be an extension of the lobby area, and is conceptualized to be the point of interface between YTL staff and external visitors and consultants.
The “heart” of L8 is the handsome grey granite café counter with bronze shelves and oak timber ceilings and walls. Serving up freshly baked confectionary as well as aromatic espressos, this café counter is designed with a rough-edged split-face granite on its vertical surfaces and a smooth black sesame polished granite for the horizontal counter.
To introduce connectivity between Levels 8 and 9, MOD introduced a void and a feature spiral stair, designing an arresting and dynamic cage-like stair with vertical rods made of powder coated bronze metal, sitting on a bed of black gravel. A visitor is meant to feel a sense of timeless elegance and beautifully crafted materiality whilst climbing the stair, with one hand on the elegant leather handrails.
On all three levels 8, 9, and 10, MOD has created a myriad of meeting space types to suit a variety of small to large gatherings, private to non-private. These spaces range from casual communal tables, open discussion areas, hot-desk / banquette seating / booth seating areas, to semi-enclosed meeting rooms, acoustically private rooms, a VIP room and a large multi-function meeting area that can seat 122 persons.
These spaces are designed with a warm and sophisticated palette, featuring warm oak timber for the walls and ceilings, silver mink marble flooring, and black powder-coated metal trims for lighting fixtures. The café, banquette and booth seating are upholstered in German-based innovative fabric from Saum & Viebahn whose “magic” range features high quality fabrics built for high-usage and easy maintenance. The tables feature either striking black Nero Marquina marble or elegant white Calacatta marble. The enclosed meeting rooms feature handsome carpet flooring from the Net Effect Collection, elegant brown leather chairs and timber tables.
Interior Designers: Ministry of Design
Architect In Charge:Ministry of Design
Design Team:Colin Seah, Joyce Low, Ruth Chong, Kevin Leong , Damien Saive, Namrata Mehta, Fai Suvisith, Justin Lu, Zhang Hang, Maggie Lek, Kaye Mojica, Richard Herman, Rais Rahman, Tasminah Ali, Azilawanti Wati
Photographs: David Yeow
