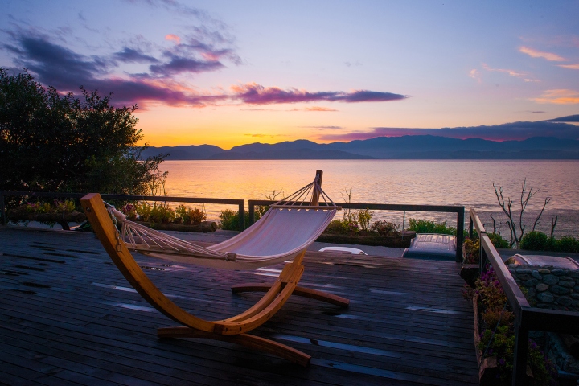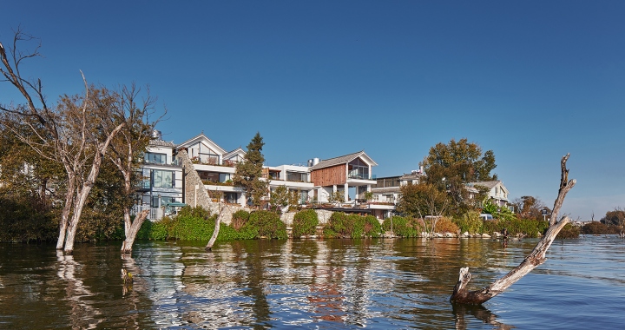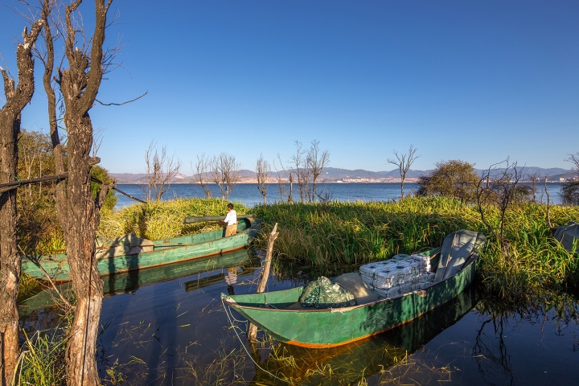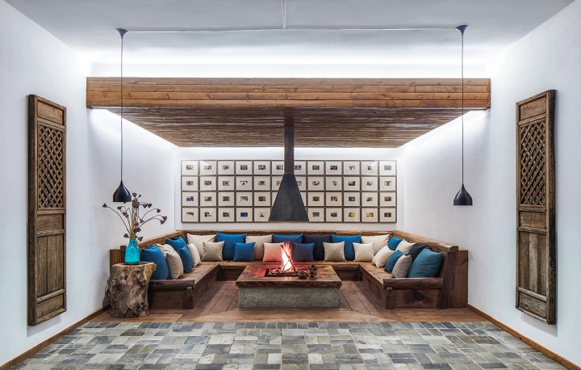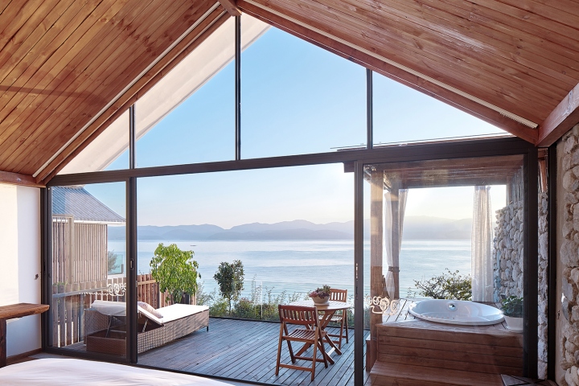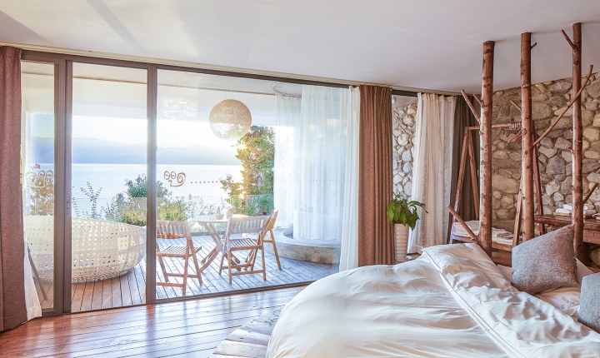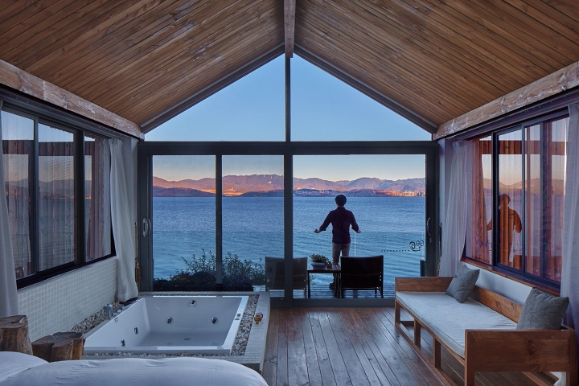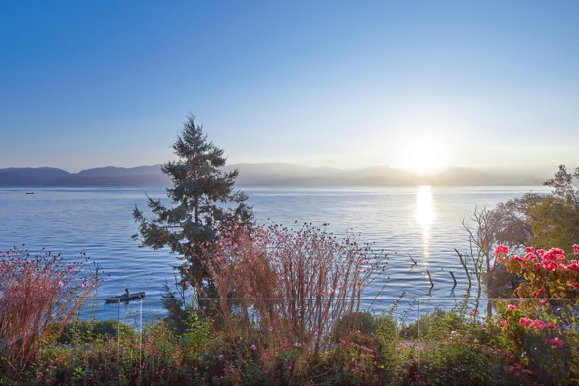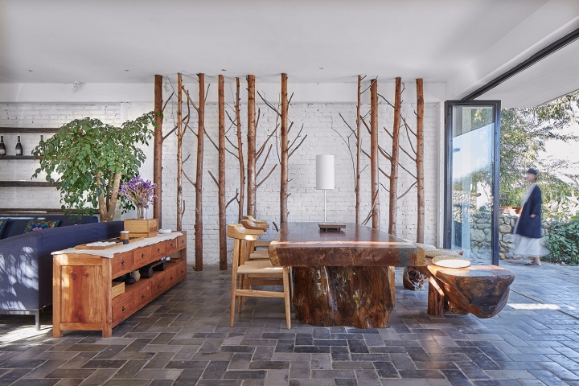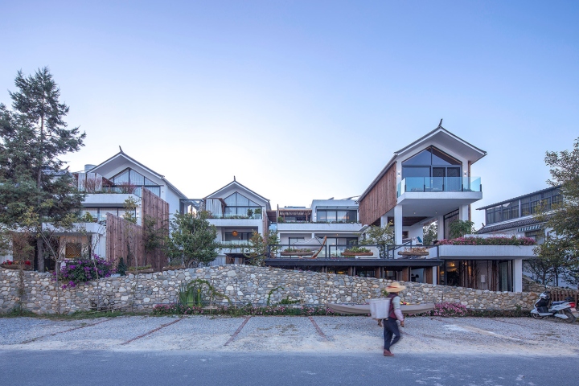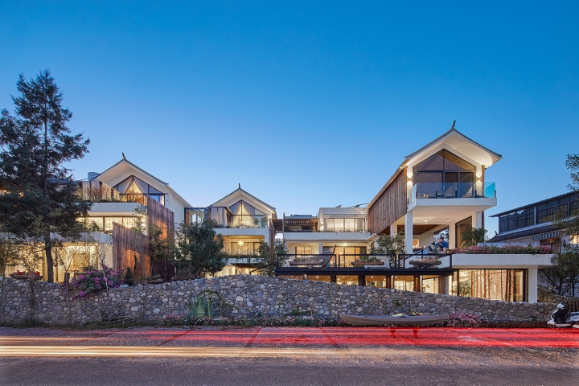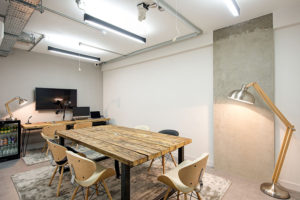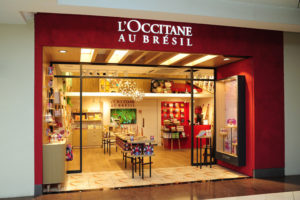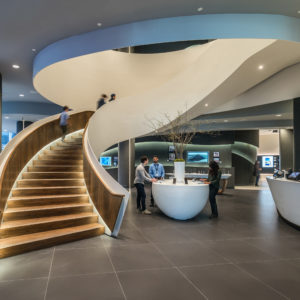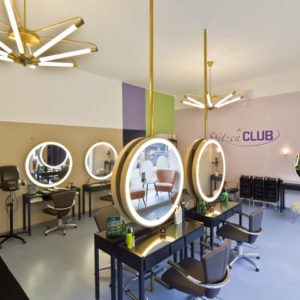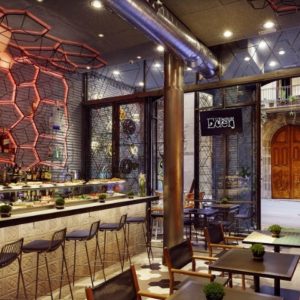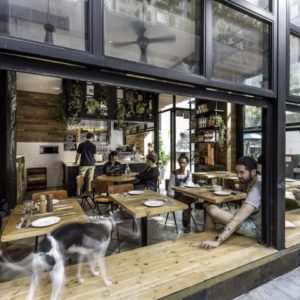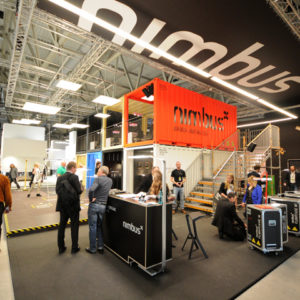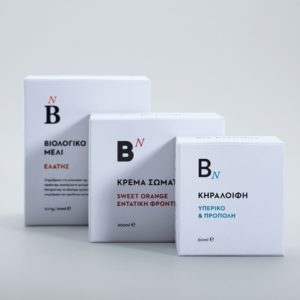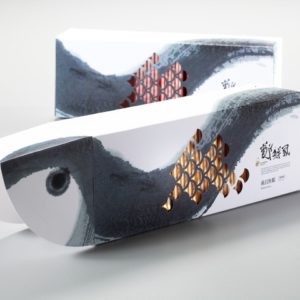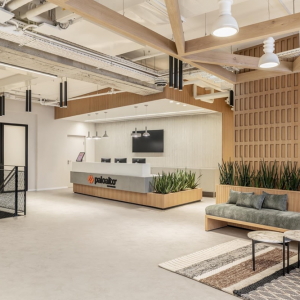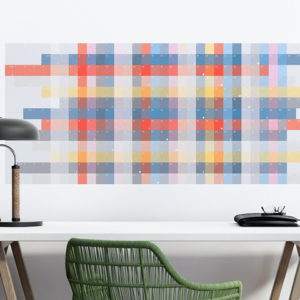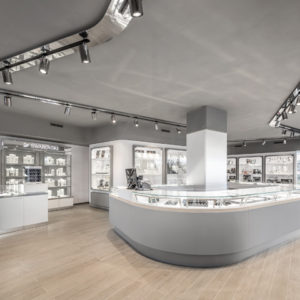
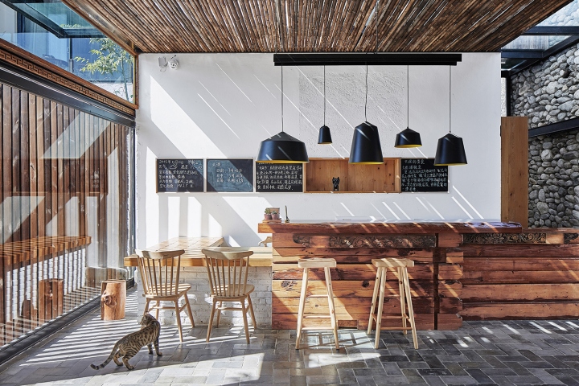

Project Profile
Munwood Lakeside is one of the two design hotels designed by IDO (Init Design Office) in Dali, Yunnan province in recent two years. Located beside Erhai lake, it is expanded and reconstructed originally on a farm house, which was transformed from 300㎡ to 1000㎡. From the concept to the construction completion, it took two and a half years. IDO participated the whole process in the design and construction from site planning, architecture and construction design, indoors (including soft, furniture design and site fabrication field production.) and landscape design to construction site. This project is now open for business.
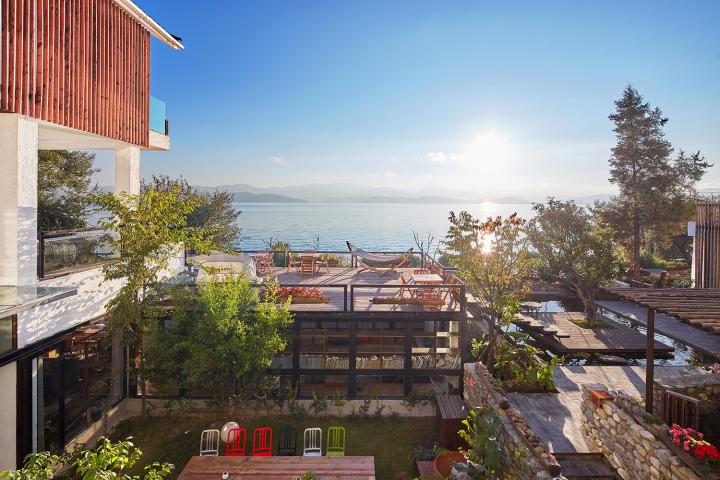
Project location
Munwood Lakeside locates in west road, Erhai lake, Jiapeng village, Dali, which is the smallest natural village around Erhai lake. The village is surrounded by a unique natural landscape–Haixi wetland,where willow catkins are fluttering, waterfowls are cruising, sky and lake are blue. The village is beautiful and quiet with five or six Inns along the wetland shoreline, and Munwood Lakeside is among them.
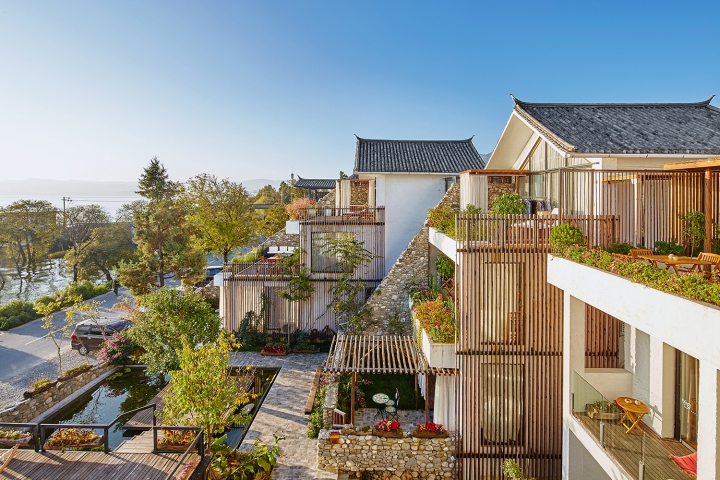
Project background
Big to city complex or small to private clubs, IDO has completed lots of commercial projects in the past years. The smallest project by IDO is a 7 meters show flat – an experiment for extreme living, which has gained a lot of attention from the media. It has also been shortlisted in 2014 WA Design Experiment Award, WA Housing Award and WA Social Equality Award. On our road of architectural practice, a lot of really good ideas cannot be achieved due to various reasons, especially the quality of Party A is not high in the western part of China. We are holding the view that a good building must be the result of the multi – force, particularly a “good” party A. In order to build a house, satisfied by architects themselves, we decided to “be party A ourselves!”, so we made the decision of going to Dali to build a house at the beginning of 2013. We then encountered various new problems from Party B to Party A, so we encouraged several architects friends who hold the same pursuits to join us, architects from Hexin Architectural Design Institute in Chongqing and Cheng Zi from Munwood in Gulangyu Island, and we established Munwood Hotel Management Co. Ltd together. However, we came to realize that Party A was never an easy job, and a great deal of practical problems needed to be settled. The construction site needed to be controlled and all kinds of relations needed to be coordinated; the plan had been changed lots of rounds, but it was changed to satisfy us own this time. Fortunately, solutions were more than difficulties. In the process of solving practical problems, we shrived to adhere to the basic principles of Architecture.
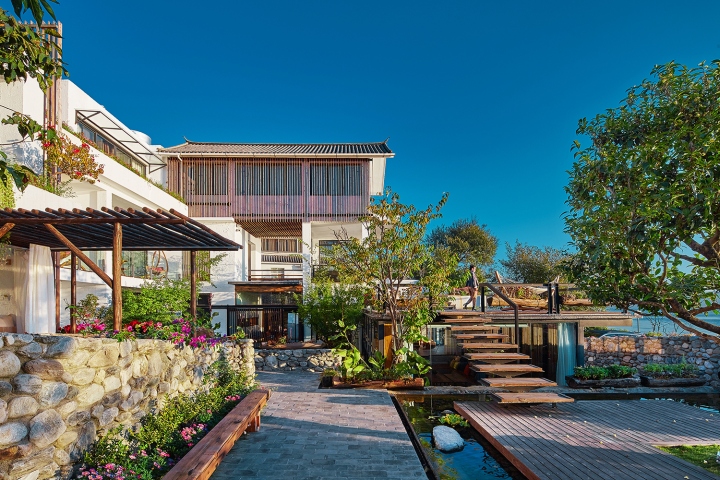
Insistence as an architect:
·Simply-design-style as starting point: IDO’s consistent design principle – Refuse fashion and popular design methods and skills, try to offer simple and direct solutions and do appropriate architecture. As an attempt of contemporary vernacular, we should try to make the building really belong to this site.
·A building belonging to the site.
Layout: Controlling the scale, break up the whole into parts and slope roofs echo surrounding farm house .
Boundary: The stone walls, being served as a boundary, make the relationship between the hotel and the surrounding neighbors is not only different, but also contact.
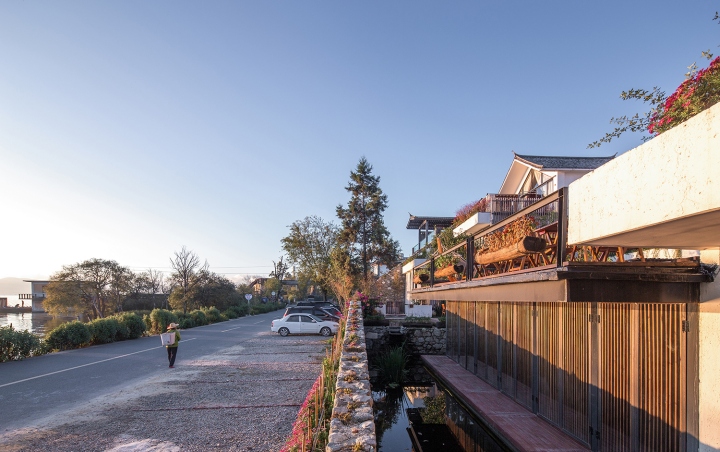
·Multi -level public space design
The most difficult part of design is to cross the front road to enjoy the Erhai Lake. The relationship between the building and the road is difficult to deal with. So a half sinking public space was designed to make a link. Space below the partition can make a psychological link with the water .While the platform built on the space established a more direct relationship with the Erhai Lake. This platform used the steel structure which was quite different from the main body. The elevation is reduced to establish a close relationship with the same floor ground. The building on the right side of the platform is open for two reasons. For one thing, make stream line below always feel in the spacious outdoors; for another, seen from the road, it looks more ethereal and light, unlike the surrounding houses which were very thick.
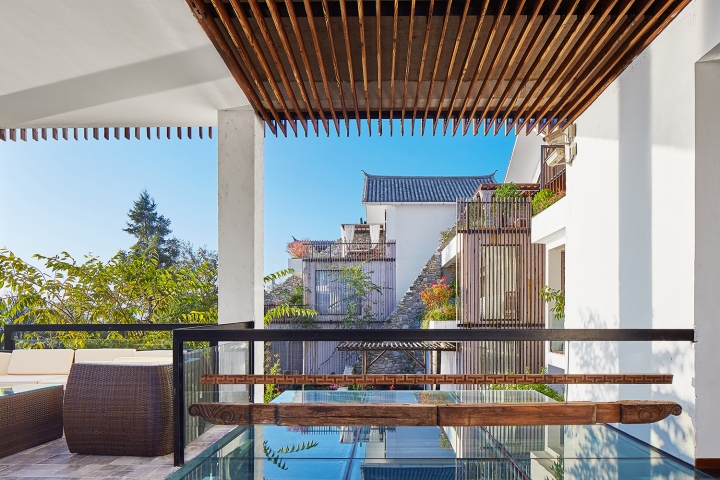
·Diversity of guest room design: There are 13 guest rooms, each guest room has a unique landscape, connecting directly with the site. We made 10 different rooms to create a variety of experiences.
·Relationship with the original house: the transition between the new and old houses was designed naturally; It is very direct in the processing of structure and spatial function; and it is continued in the form.
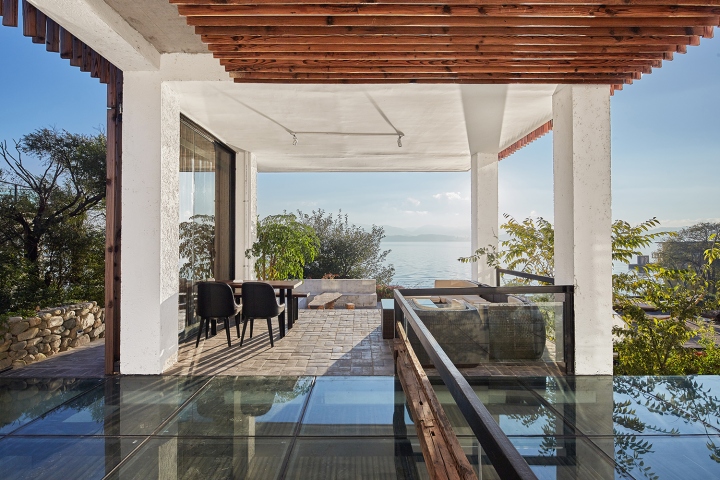
·Focus on the relationship between the modern and traditional architectures
Low technology as a strategy: It is widely applicable to select the regular structure and construction system under the restriction of cost and local construction conditions.
Contemporary expression of traditional materials: Focus on the relationship between modern and traditional architecture; create a resort atmosphere with plain materials by employ stone walls in frame system which is a mature approach to local artisans.
Reuse with old materials: furniture furnishings are made from local dismantled wooden beam system, reflecting the traces of time and a place-based state .
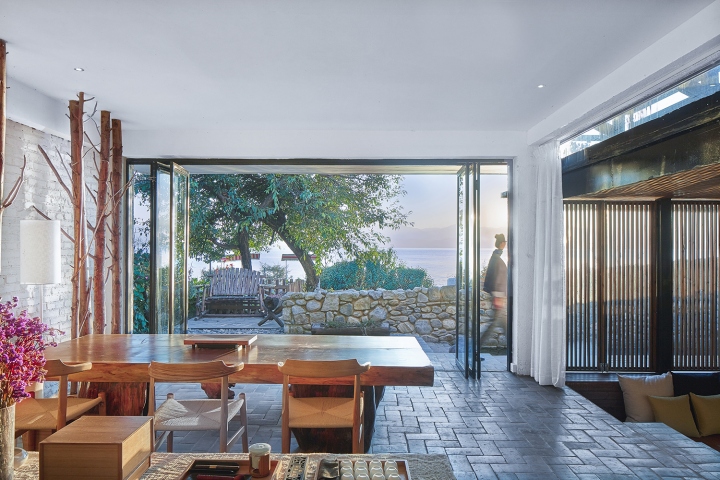
Plants and lives:A one-hundred-year old tea tree is planted in the heart of water courtyard, which leaves can be roasted in the fire pit. While the fruits of pomegranate and plum in the courtyard can be brewed into wines, that will be a welcome drink at the time of arrival. The vegetables picked in the backyard can be served on breakfast table. The designer intends to convey a simple life concept to the user.
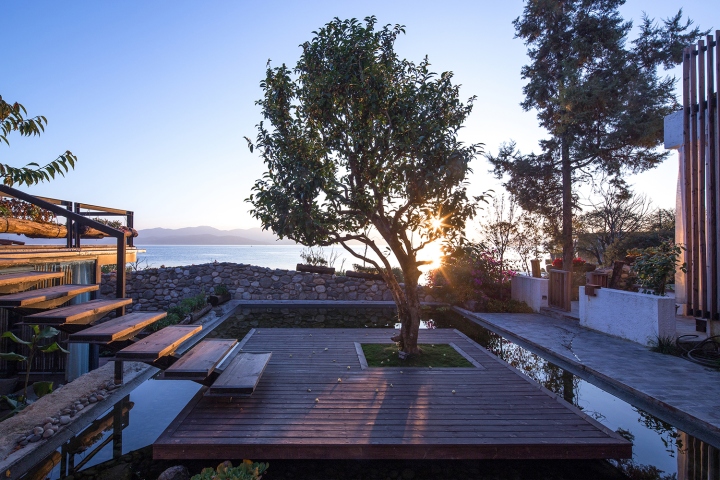
·Ecological strategy and environmental protection:
Besides localization, we also emphasize the sense of social responsibility as an architect. Make full use of the local climate advantages to employ solar hot water system. For the “do not drop a drop of sewage in Erhai”, despite the municipal sewage pipe network is not perfect there, we spend hundreds of thousands of RMB to set 10-ton water treatment system, purifying and reusing for landscape water. We express the love for the natural environment with the responsible attitude; and set up the display window of the water system at the main entrance of the hotel to convey the idea of environmental protection design to the guests.
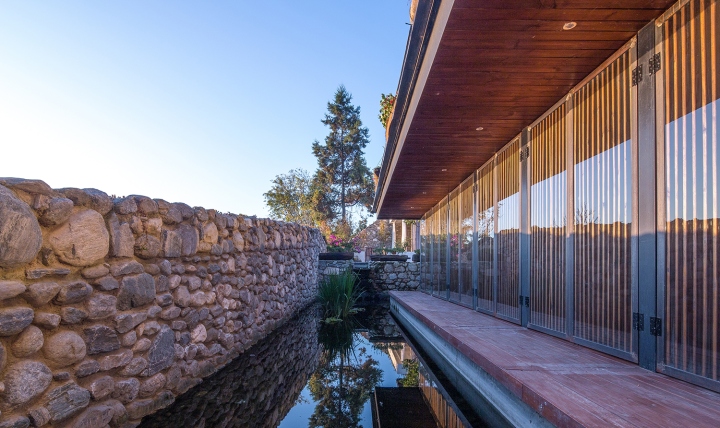
Reflections on Role Transformation
A good architecture requires the cooperation between many forces, especially a “good” Party A. During the construction of the project, we not only need to control in the construction drawings, but also spend much effort in coordinating all the relationships to complete the project.
Elaborately planned, designing from the user experience: This time we don’t need to be responsible for the client and Party A, we need to be responsible for the user directly. During the interior design period, we adjust the concept many times, in order to analyze and understand the behavior patterns of hotel guests. We hope every guest room can offer a unique experience. We strive to live up to “Design to create value”.
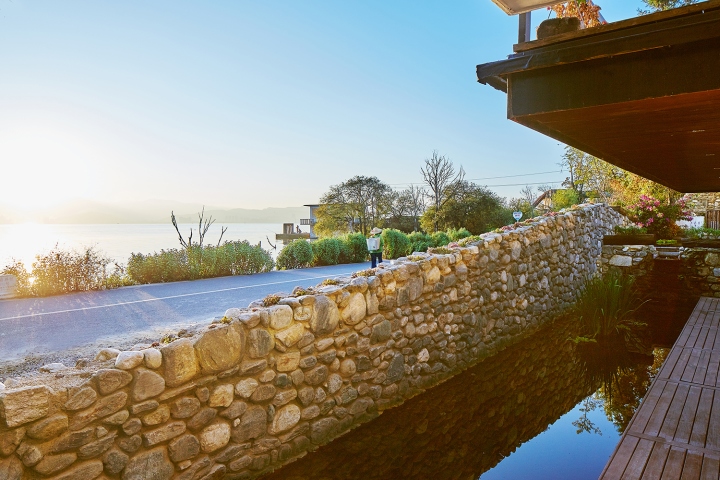
Control the cost and emphasize “the suitable construction strategy”: Budget control is the goal for all Party A, also for us. In a limited budget, how to increase the design quality and make a good spatial experience be done is very important. In the relatively low construction technology condition, should we keep a degree of rough? What quality should we do? How to control the rough within an acceptable limit? It is important to be appropriate.
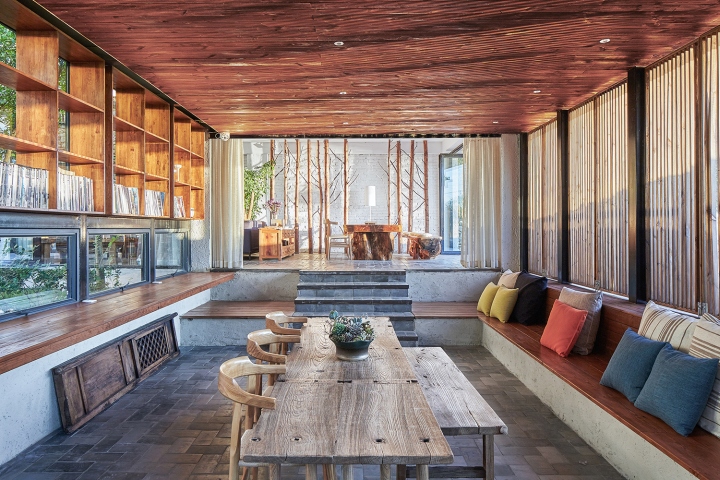
·Learn to accept imperfection, the story of lean-to roof and double pitched roof
The original design was a lean-to roof (Model photos), expected to be a more modern tendency of new vernacular architecture; however, it was regret that it was changed to the double pitched roof, due to a sudden control of style in the construction process. While what make us excited and beyond our imagination in the modification is that the internal rooms and lake view constitute more spiritual space under the frame of the double slope roof. For Party A, to make the project be done is the most important, we need to weigh the advantages and disadvantages when we come across some unexpected instances, and sometimes we have to bear the pain afford to spare. When we learn to accept some imperfections in design, the final results are always not that bad as we think.
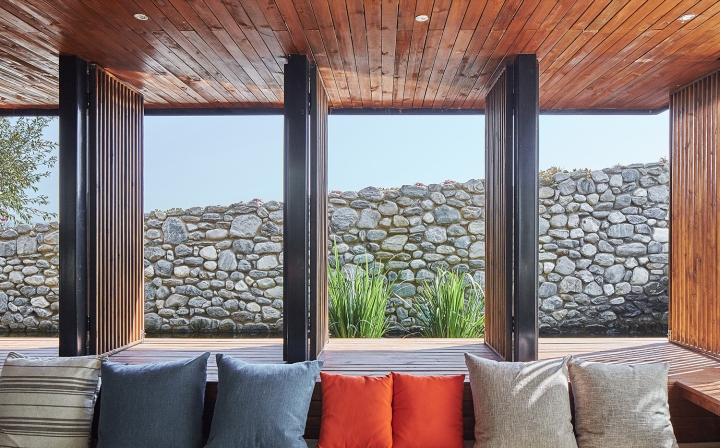
Optimize the design by creating a real post occupancy evaluation system: The inn has been put into use for nearly one year, and the feedbacks of the guests serving as the real building evaluation to promote hotel design in future. We believe that this is a pattern transformation, especially in the current economic transition, the role of the architect may be rethinking in the post real estate era.
Architect: IDO (Init Design Office)
Cooperation unit: Chongqing Hexin Architectural Design Institute Co., Ltd.
Design team: Su Yun-Feng, Chen Jun, Zong De-Xin, Li Ge, Deng Chen, Li Chao, Li Yuan-Chu, Chen Gong
Photography:Archi Exist Photographer
