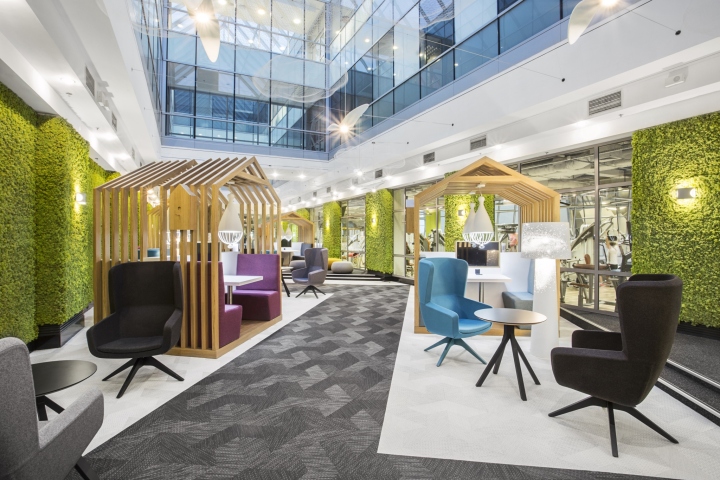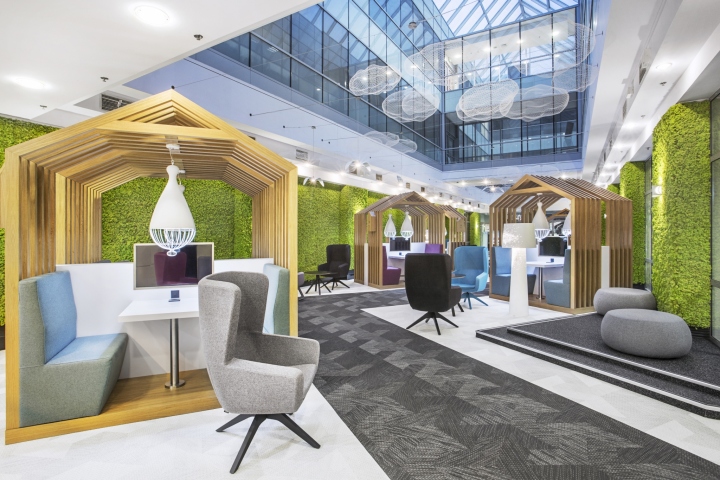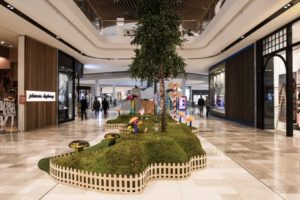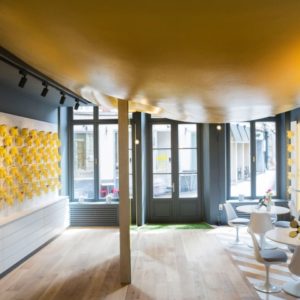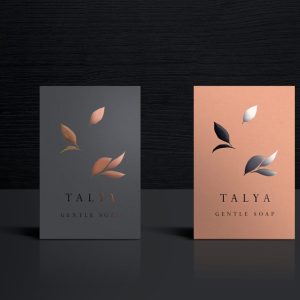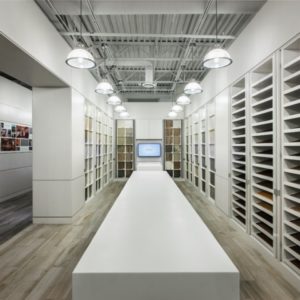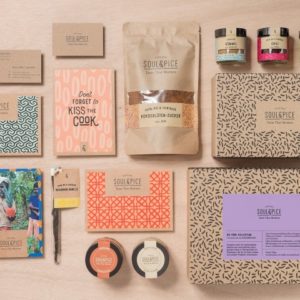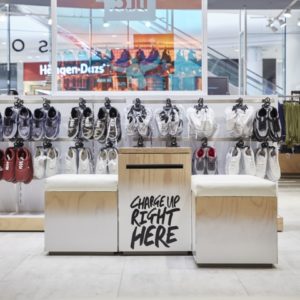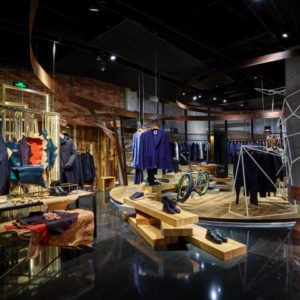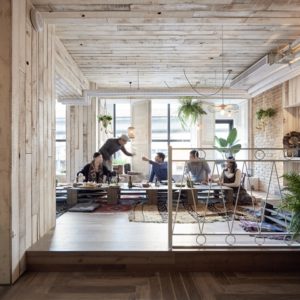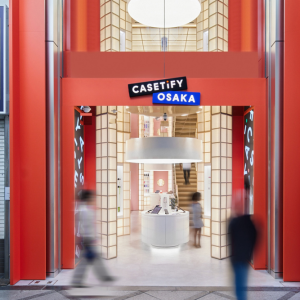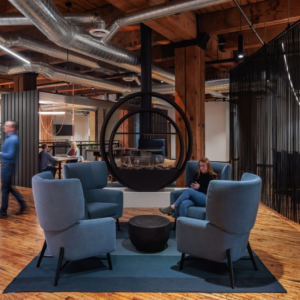
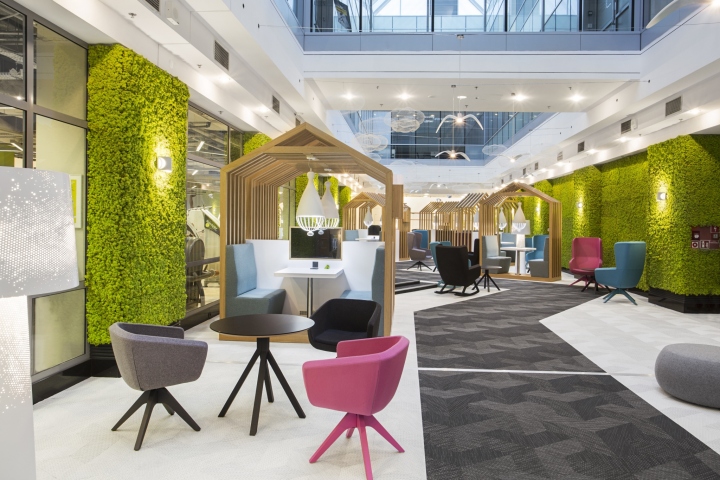

The designed interior is a part of a shopping mall area. The area is located next to the food court on the 2nd floor of the mall. Currently, it acts as a communication to the mall offices and a fitness club. It is intended to develop the zone functionally connected to the food court that will be used by customers looking for a quiet place for work, business meetings and generally co-working – which is becoming more and more popular due to technological changes making up the new system and creating the new way of conducting business. The co-working zone must remain separated by a door – as it is now – for fire safety.
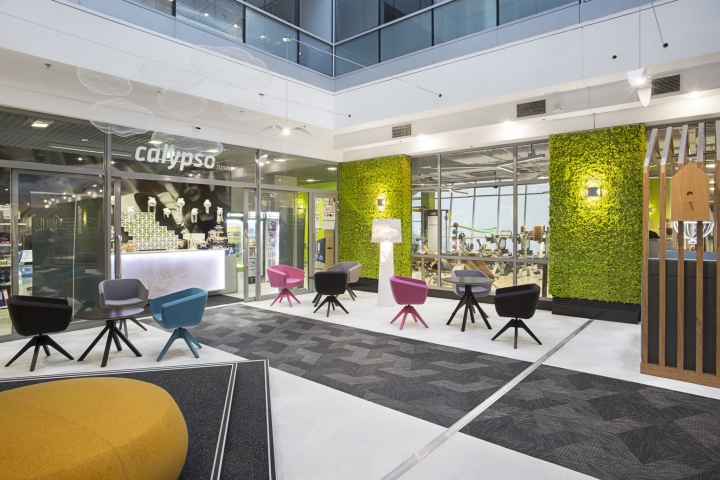
However, formally it should retain as a part of the public space of the mall. It is intended to create the communication function of the interior and also build intimate places for a potential visitor. Some places are designed as boxes/seats separated by openwork partitions, some remain open creating cosy café vibrations. In one corner of the interior, there are upholstered poufs for free seating. Furniture is comfortable and soft inviting for restful relaxation – designed in different colours and shapes – yet preserved in a consistent manner and finish.
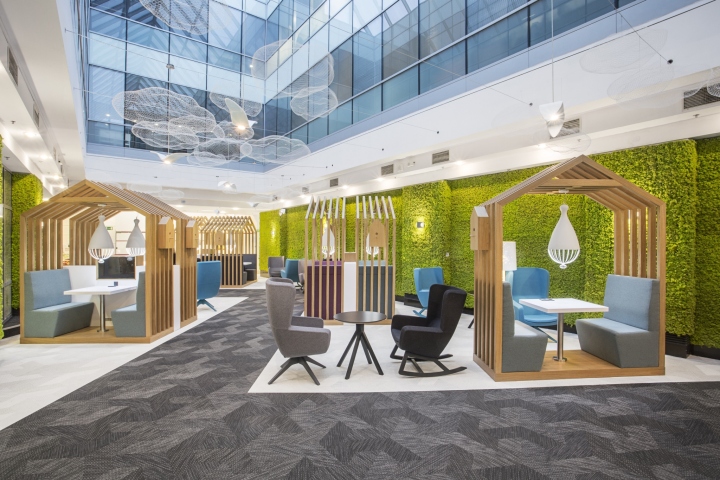
The floor is designed with the innovative wattle vinyl floor covering. Having all the parameters essential for public use, the covering looks like natural woven materials. The recommended colours are white and black – which allows for separating colour-coded zones and communication. The solutions for wall designs are differentiated – large format ceramic tiles in pale grey are suggested for pilasters and light panels finished with natural greenery are recommended for existing glazing.
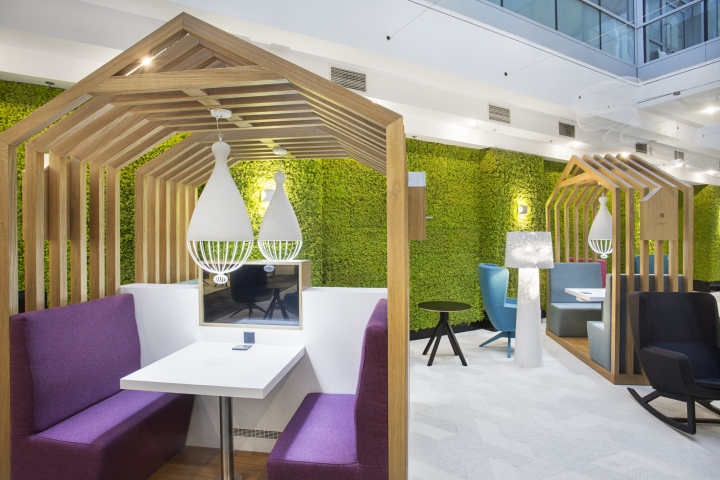
The lighting consists of wall lights placed on the pilasters, floor lamps allowing better exposure for meeting spaces and hanging pendants placed in the boxes separated by openwork partitions. To create the effect of separation at the default ceiling level, the lightweight installation in the form of floating birds is used, thus at the same time giving the impression of covering and adding the vibrations of cosiness to the interior.
Design: Mocolocco
