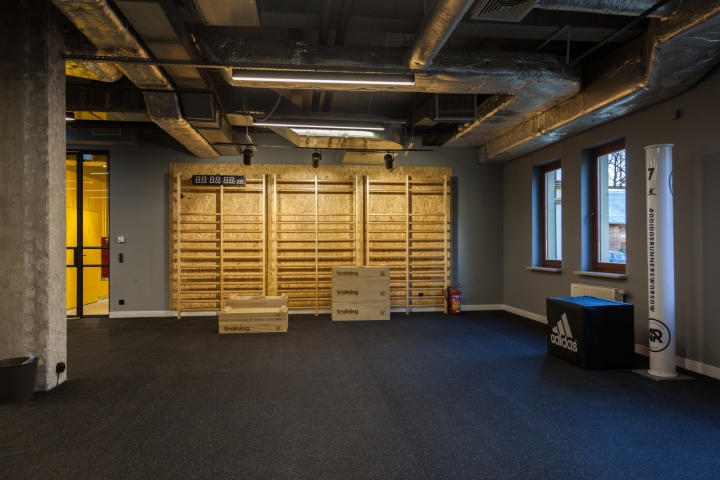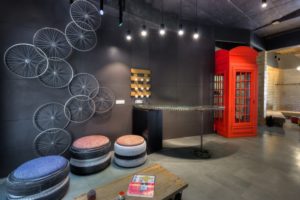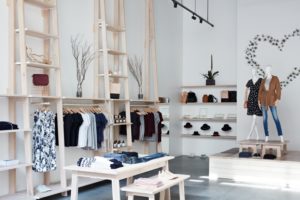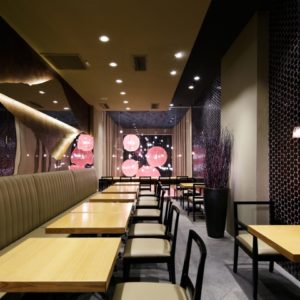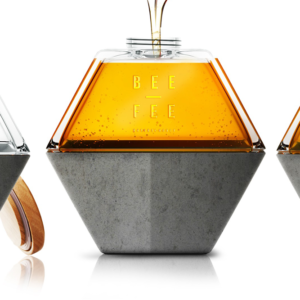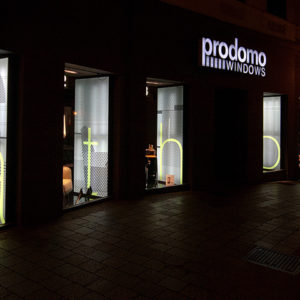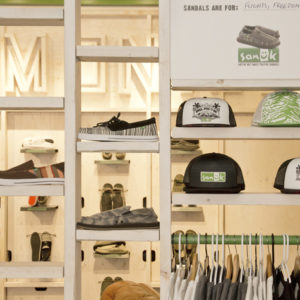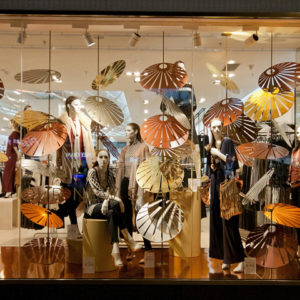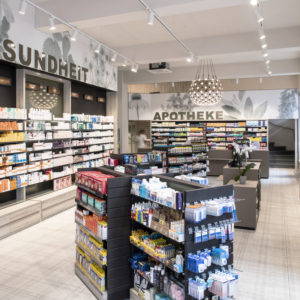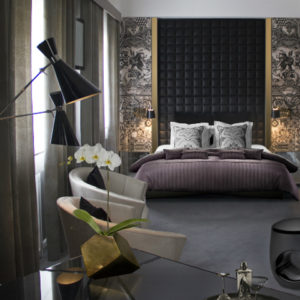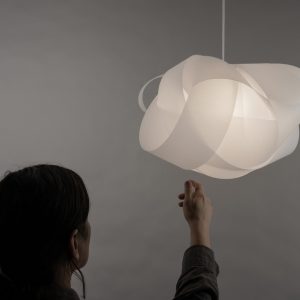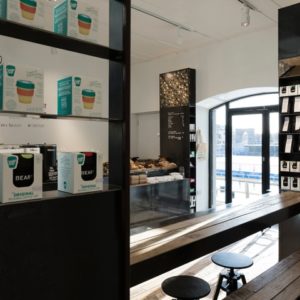


Adidas Runners is a completely new place on the sports map of Warsaw. This is the first in Poland and the twentieth in the world this kind of investment of the Adidas brand. Forbis Group, the design & build company from Warsaw is responsible for all of the construction works, installation and the furnishing as well. The concept was created by the cooperation of specialist from the Adidas with the Forbis Group architect.
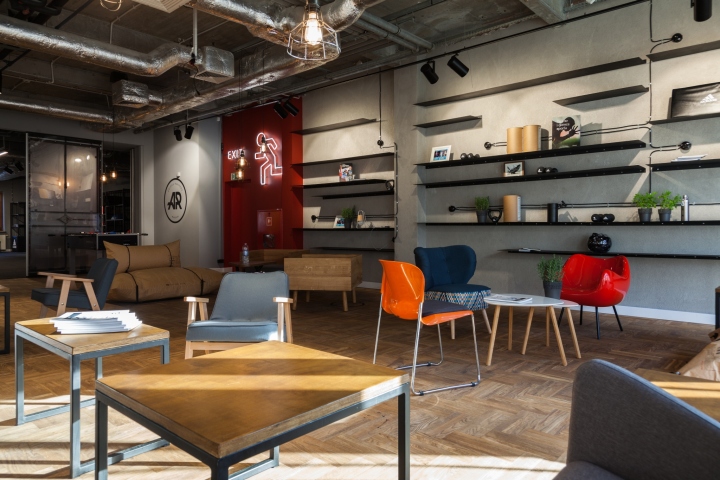
The purpose of the club is to serve for its community not only as a base to prepare for running and training under the guidance of specialized coaches, but also a meeting place, a place to participate in various sporting events, and even to work.

The training zone is lined with a special sports mat, which makes exercises safe and comfortable. There are also a gym ladders, which we all remember well from our PE lessons. One of the walls is covered with the blackboard vinyl so the visitors can write their training plan or results on it.

The Chill Zone is a synergy of the industrial style and the home atmosphere , where the regulars can feel both modern and comfortable. Here you can have a cup of coffee with your friends or just work calmly. It is also a space to give classes and lectures. Here you can find comfortable sofas, soft chairs, large tables and coffee tables.
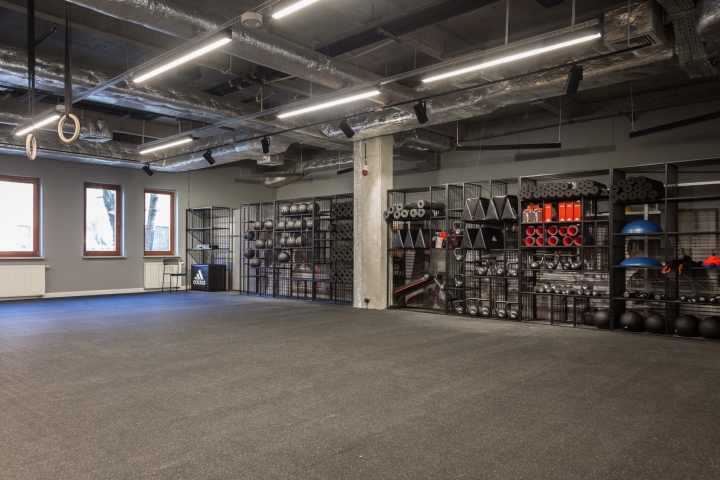
The area is supposed to live its own life, so that every person can change it . Each client can have a favorite seat, can leave here a book etc, so we’ve left a lot of free space, which will be complemented with the time..

The concept uses a various types of lighting: decorative, rail, spotlights and general. Its characteristic feature are the neon signs, which refer to the Warsaw style of the communist era, just like the furniture of the polish design, including eg. The famous Chierowski armchair. The wall is covered by the map of Warsaw. You can paint on it and attach your photos so that each user can feel an integral part of the place.

Very characteristic place is also a yellow hall, which connects the locker rooms with the zone sports. It was lined with yellow sheet, which together with yellow doors creates one large space, which guarantees a positive mood and adds the energy to those who go to workout.

The most difficult challenge was to adapt the premises to the sanitary requirements, responding to the needs of the fitness club. It was necessary to combine the changing rooms, toilets and showers together with the maximal use of the existing installation of water – sewage. Pre-release opening for athletes and journalists is behind us, all other running enthusiasts will be able to use it in the first half of January.
The interior navigation graphics and the map of Warsaw on the wall was design by graphic designer Hubert Roguski, based on his famous Retro Style Map Posters.



