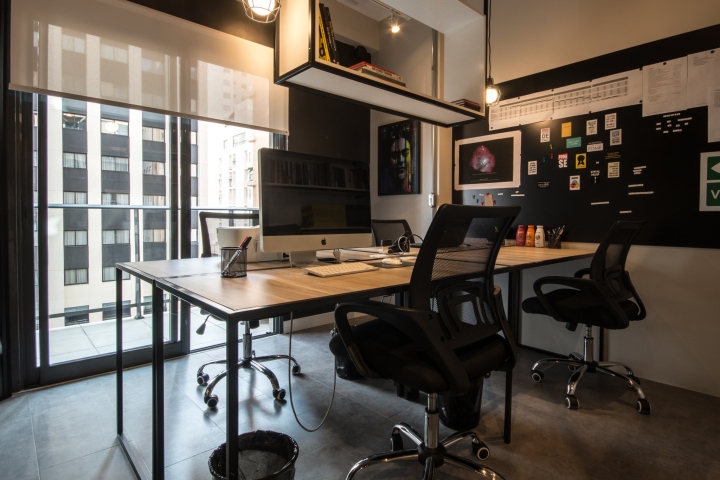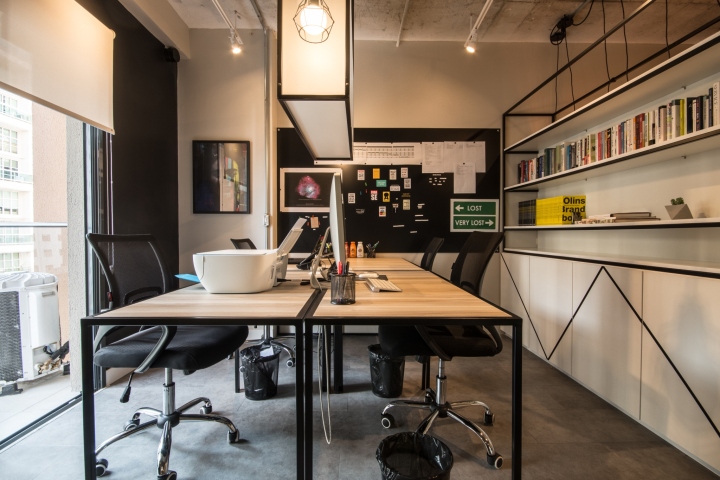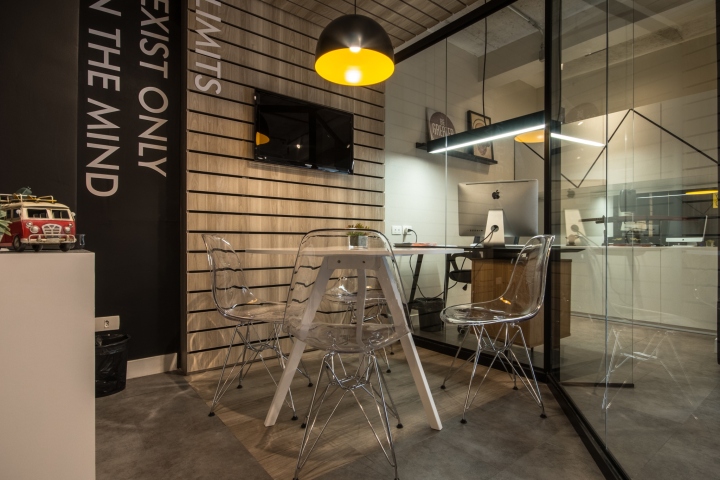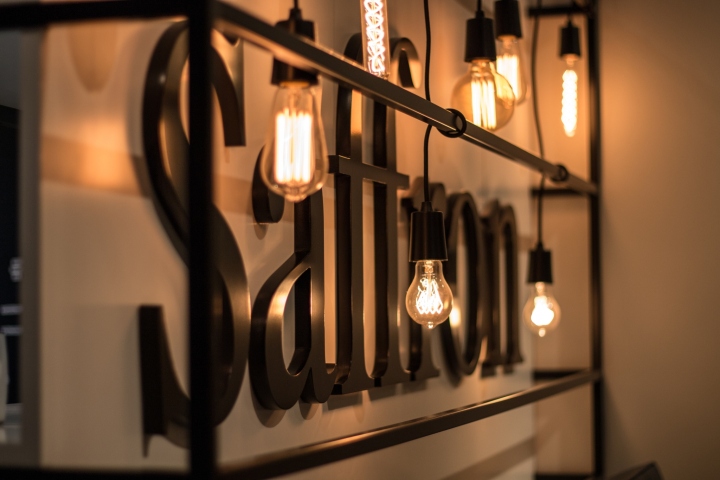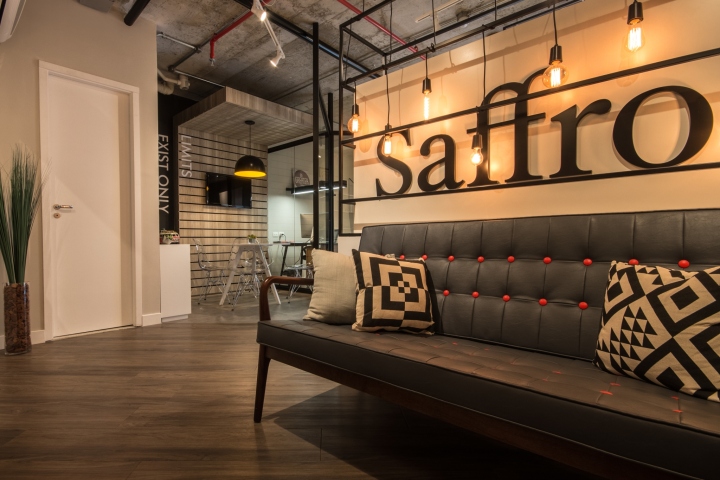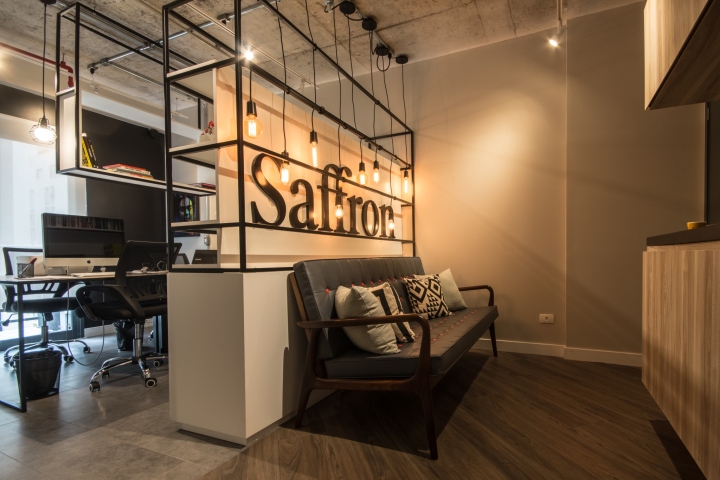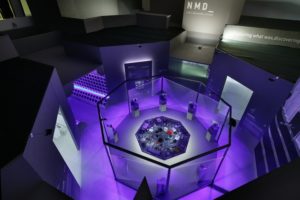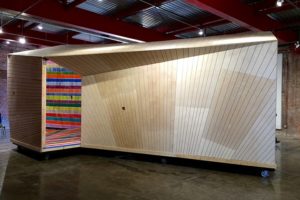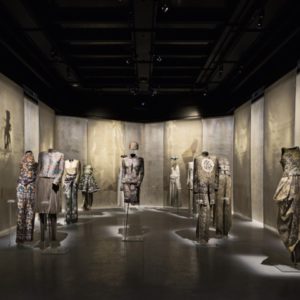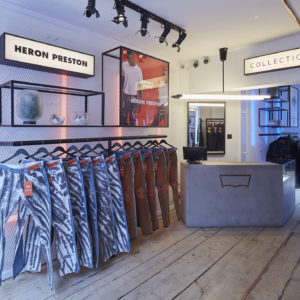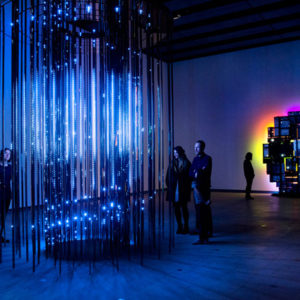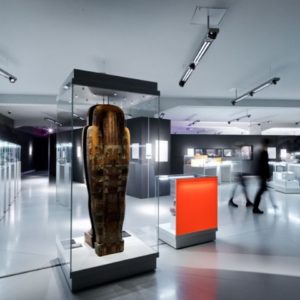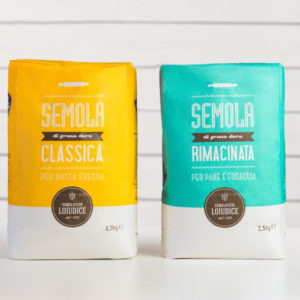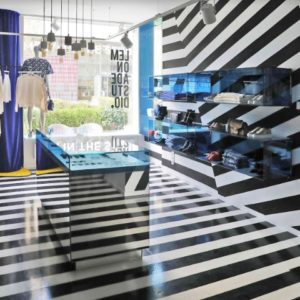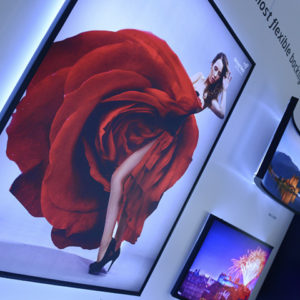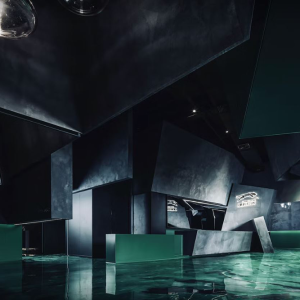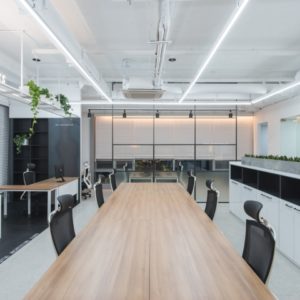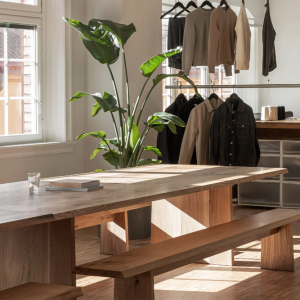
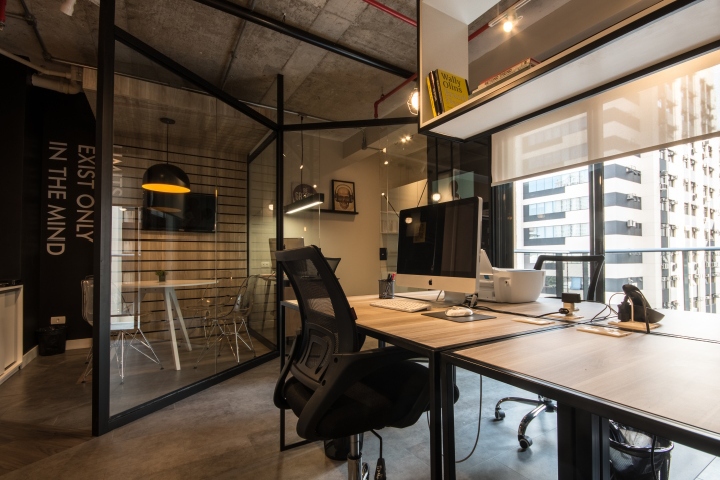

Wense Andrade, Foggiatto and Samuel Assunção have designed the new offices of the global company Saffron Brand Consultants, in São Paulo, Brazil. Saffron is an independent consultancy specialising in business transformation, brand strategy and design. With offices in London, Madrid, Berlin, Istanbul, Mumbai, Melbourne and San Francisco, in 2016 they started their operation in São Paulo. With 37,00sqm to work, the architects brief’s challenge was to design a dynamic environment with comfortable spaces, which had to be divided but still integrated.
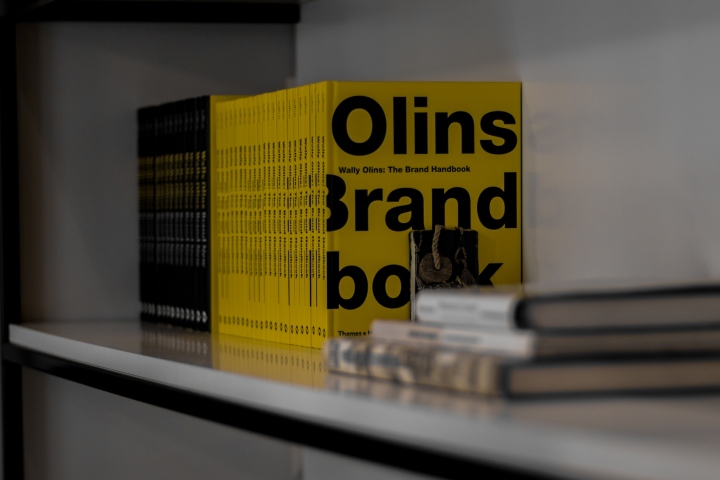
The special furniture and decoration should give the concept a different and cool style, showing what the brand personality is and making the office unique. The project was lead by the plan, where four different rooms should be distributed in order to facilitate the flow: the reception, which also works as a small kitchen; the meeting room; the working room; and the executive’s room. These rooms were divided in a dynamic and opened way, with glass panels and the furniture itself, using diagonal lines in order to escape the obvious and the orthogonal style.
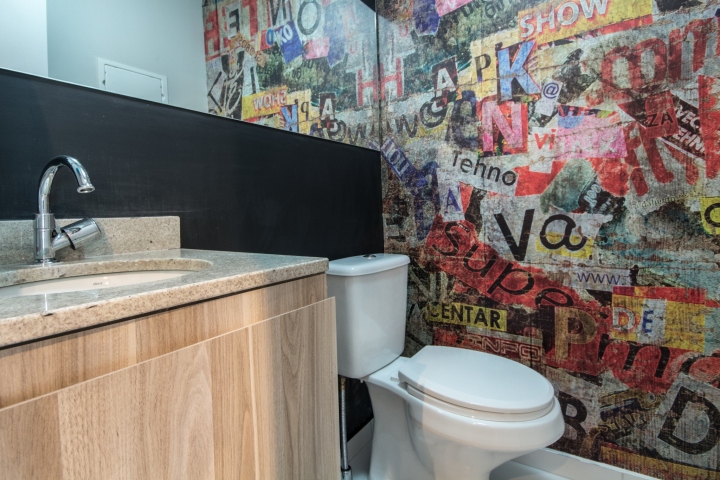
The floor plan also worked as a visual limit to separate the rooms, between the wooden vinylic floor and the concrete vinylic floor. All the special furniture pieces were designed to be clean, functional and keep the opened style the architects wanted to propose to the office. Based in MDF and structured by black metalic frames, the lockers and desks were made in neutral colors and finishing to keep it clean and sober like the brand, leaving the highlights and colors to the decoration items and the architectural materials itself.
Design: Wense Andrade, Foggiatto and Samuel Assunção
Photography: Fernando Kikuchi
