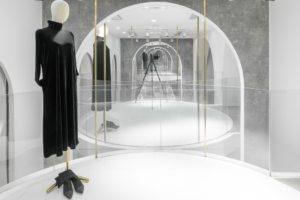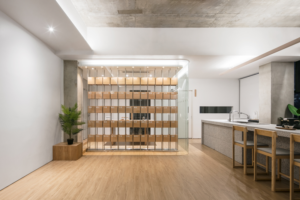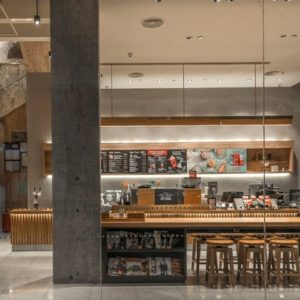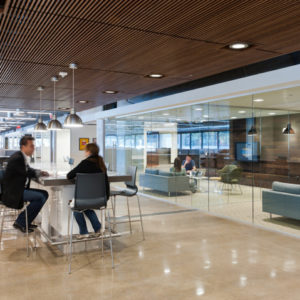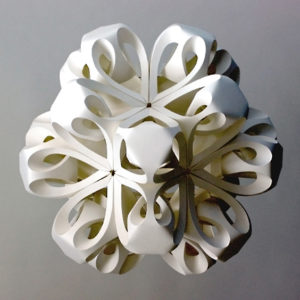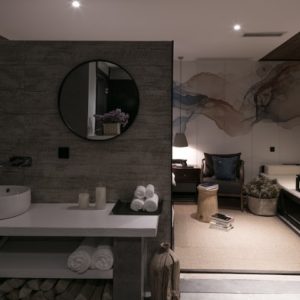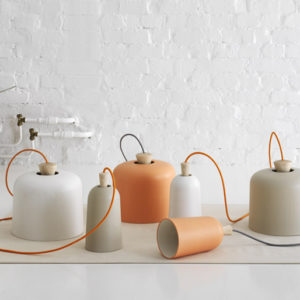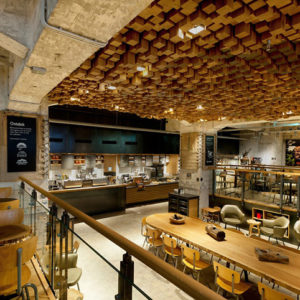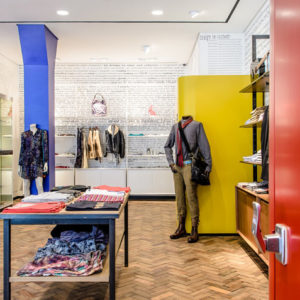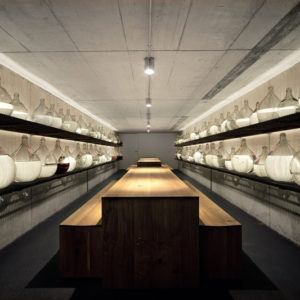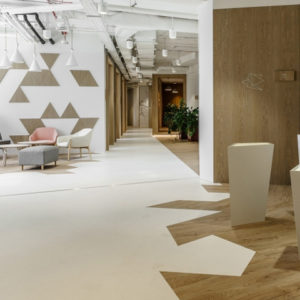

Linehouse has completed a contemporary dim sum restaurant in Hong Kong that takes its cue from the life of a cross-cultural pioneer, but also references a retro, Chinese canteen in east London.
Designed by Shanghai and Hong Kong-based architecture and design studio Linehouse, the restaurant is named after John Anthony, the first Chinese-born man to be naturalised as a British citizen, in 1805.
Anthony worked for the East India Company at Limehouse in London’s east end, where his job was to provide food and lodging to arriving Chinese sailors.
“The design drew on John Anthony’s journey, exploring the fusion of architectural styles and materiality between east and west as well as colonial architecture blurred with eastern detailing, to create a British tea hall turned Chinese canteen,” said Linehouse co-founder Alex Mok.
Throughout the restaurant, Linehouse explored the materials Anthony himself would have encountered on his journey: hand-glazed tiles, natural and racked renders, terracotta, hand-dyed fabrics and hand-woven wickers.
John Anthony guests enter down a staircase made of white metal and back-lit with diffused glass. The entrance offers a hint of the interior’s lime green terrazzo floor and triple-height arched ceiling, clad in pink tiles. The pink arches are reflected through the space in high-level mirrors.
The main dining hall aims to reinterpret the storehouses of London’s docklands with a vaulted ceiling. The floors of this main hall are paved with reclaimed terracotta tiles from abandoned houses in rural China.
The fusion of Chinese canteen and colonial design is captured in the details of the timber bar with glass vitrines, wicker furniture, and gold and maroon floral fabrics.
A collection of glass tubes containing gins infused with botanicals found along the spice routes hang above the bar. In the wall above the bar, arch-shaped enclaves display an expansive gin collection.
A white metal structure, reminiscent of an industrial storehouse roof, hangs from the render ceiling with suspended custom timber tube lamps. In the dining area, hammered copper lights line the walls.
Beyond the main hall, a series of arched spaces allow for more intimate dining. The arches are clad in handmade green and blue tiles and frame views of the kitchen. Turquoise curtains can be drawn to create privacy from the main restaurant areas.
A completely private dining room in the back of the restaurant features tiles hand-printed with large scale illustrations of commodities traded between the British and Chinese in the eighteenth century, such as medicinal poppies and exotic animals.
Behind the bar a room features floral booths divided by cream linen curtains hanging from a copper rail. Hand-dyed indigo linen hangs from the ceiling to invoke nautical life.
Custom copper mounted vanities are fitted above the basins and recycled plastic tubes line the ceiling of the bathroom stalls. Circular windows in the bathroom doors also reference the ships of the East India Company.
As well as this east-meets-west design fusion, the interior scheme was guided by sustainability, which is also reflected in the food and drinks served at the restaurant. Menus and coasters are made of up-cycled paper and plastic, the floor tiles are reclaimed and materials are sustainably sourced.
“All the lighting for this project was custom designed in-house, working with local craftsmen,” said Mok. “Most of the furniture was also custom-designed; the dining chair, all the tables, the rattan sofa are all locally produced.”
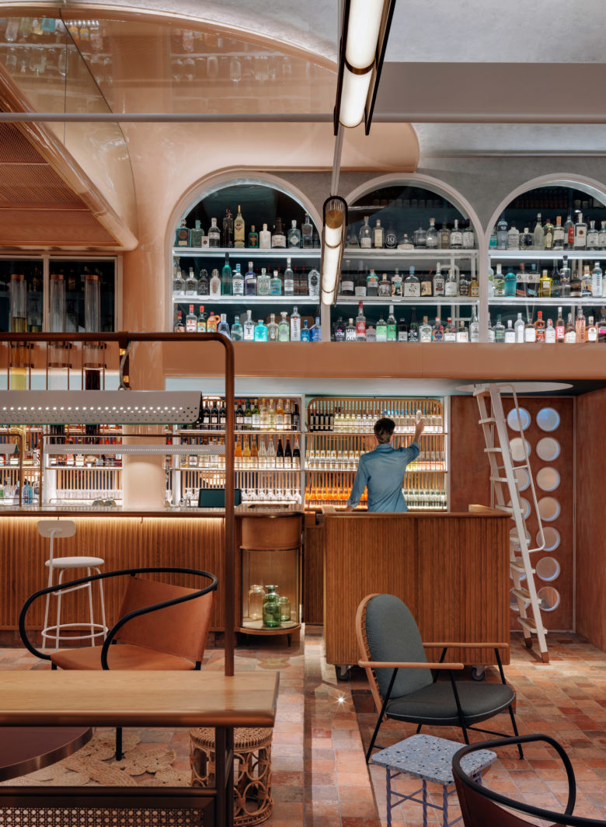
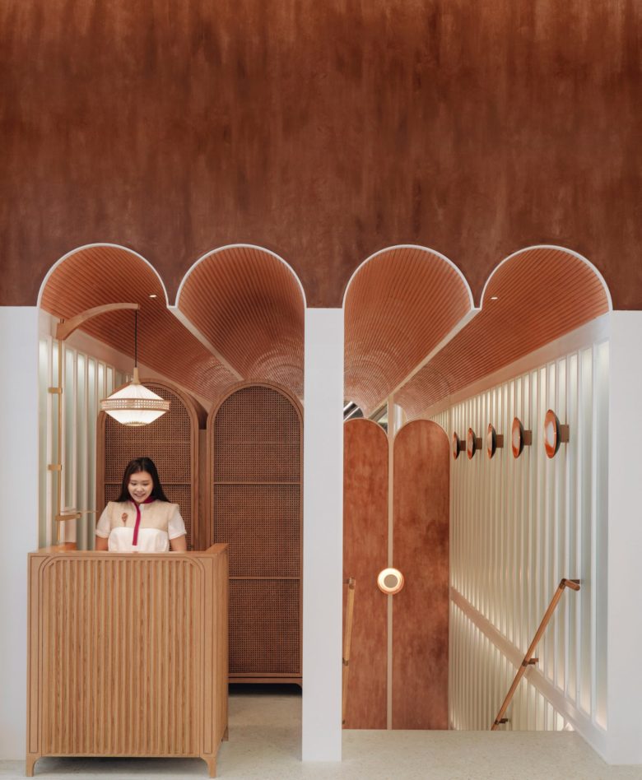



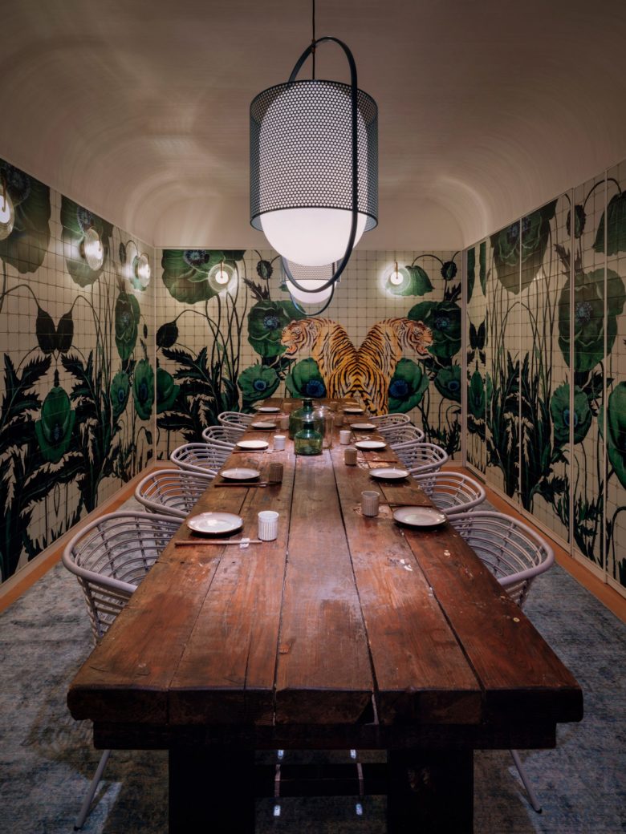
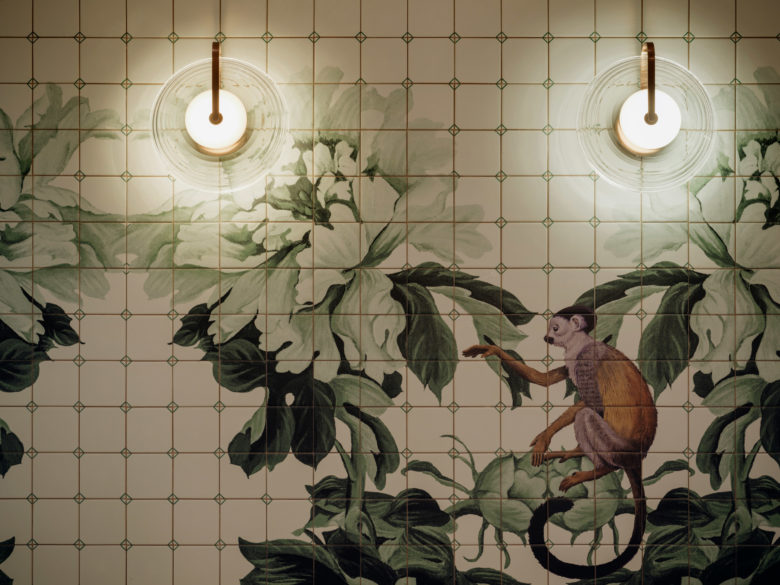
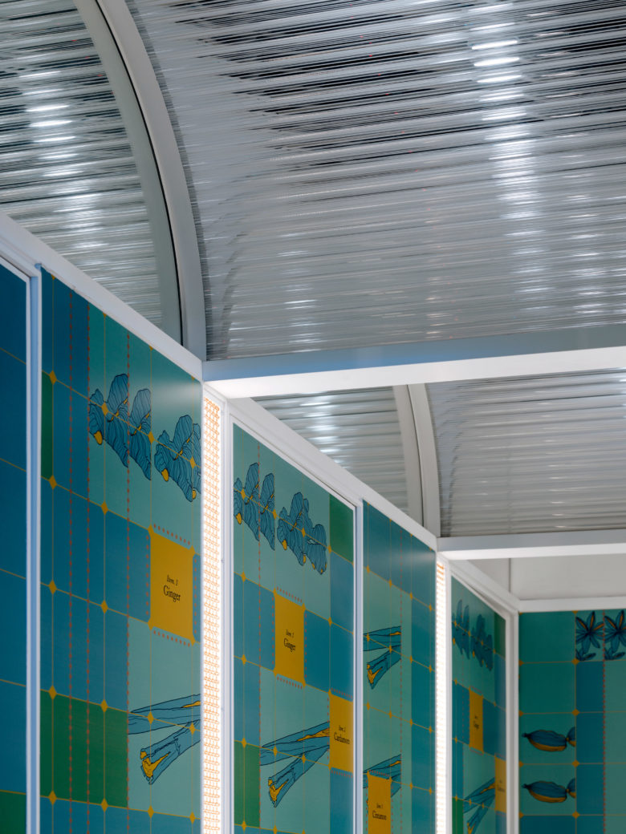


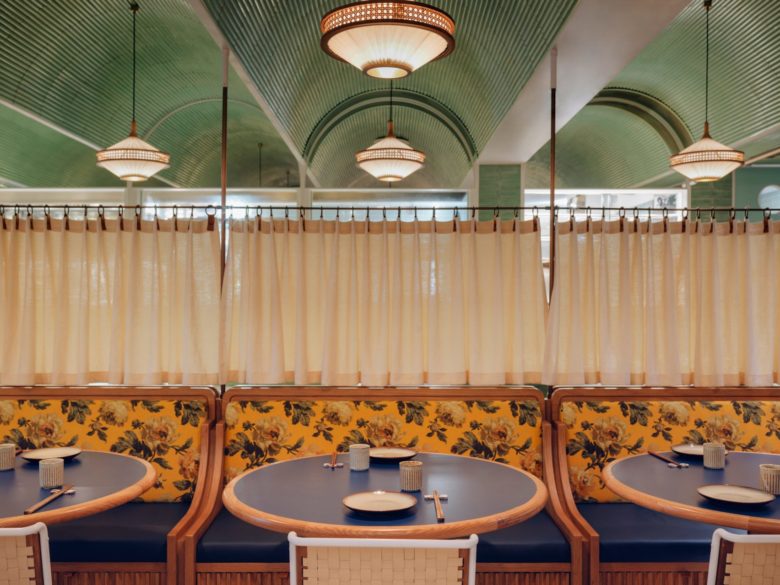
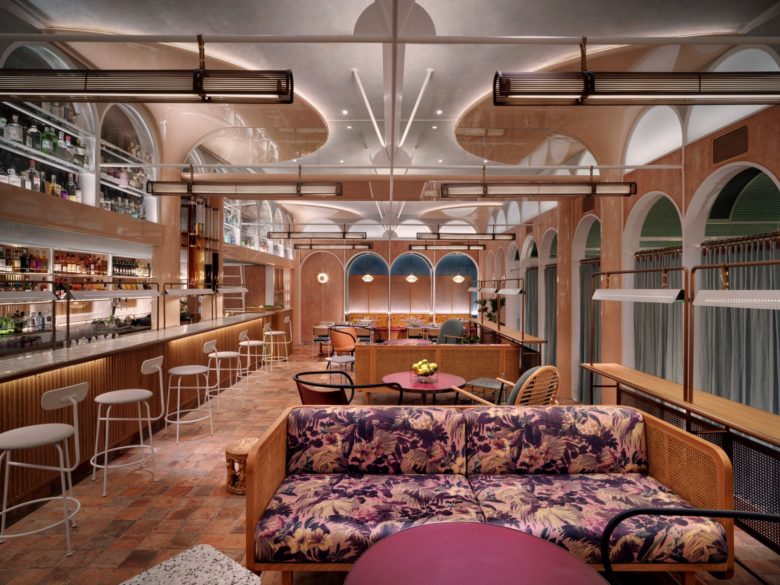

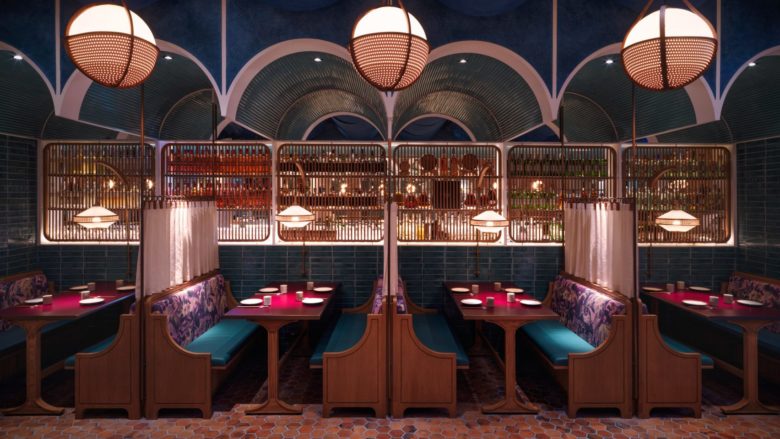

Add to collection
