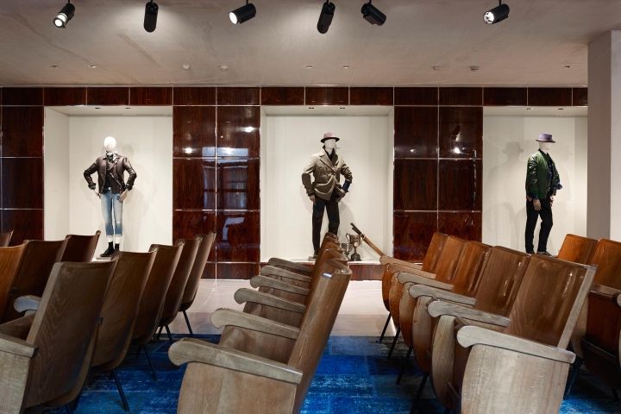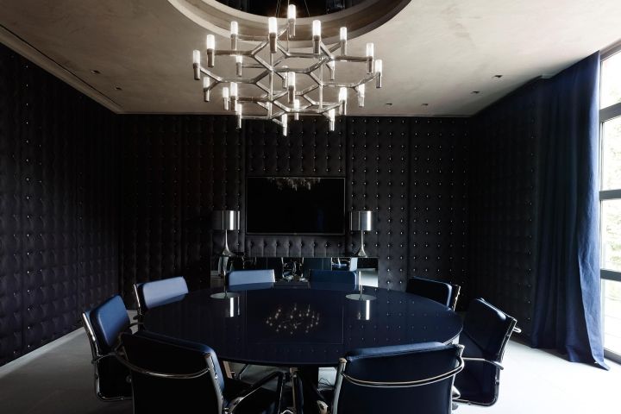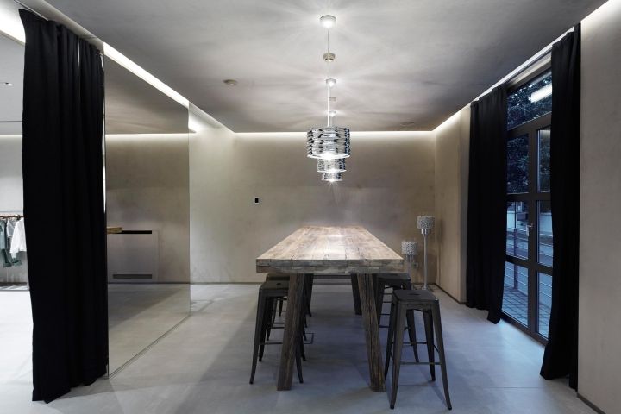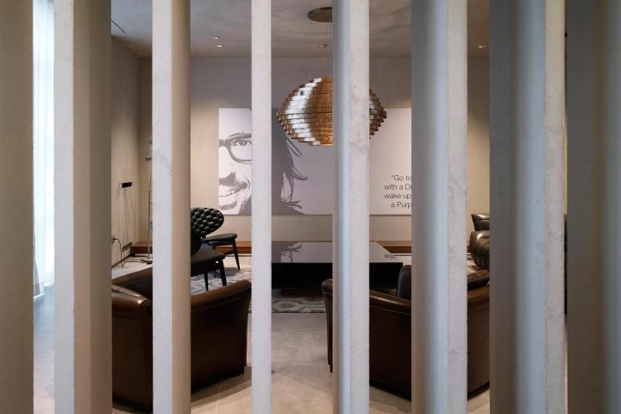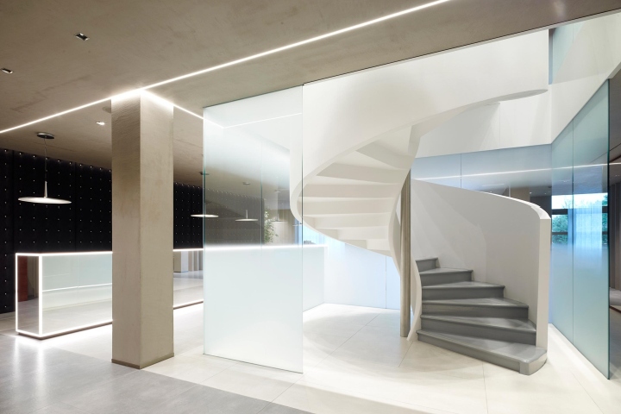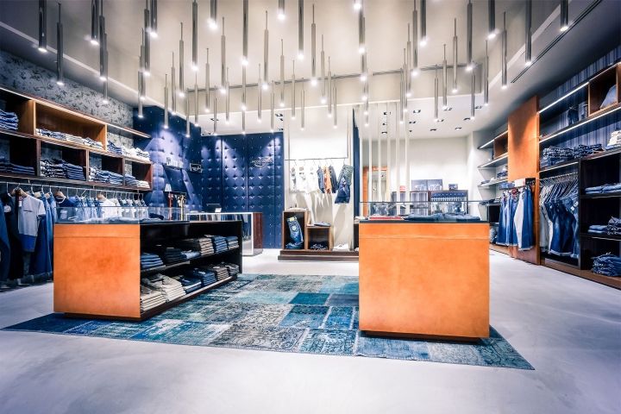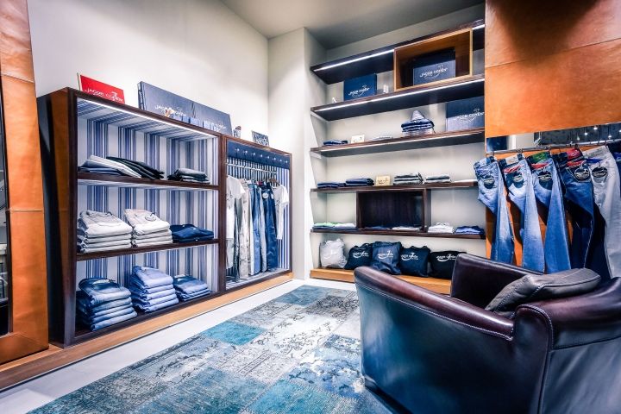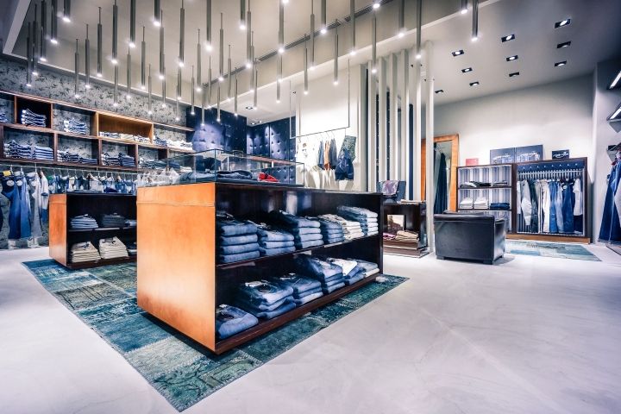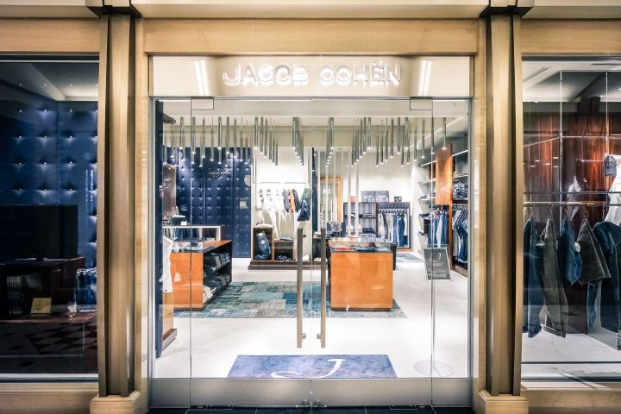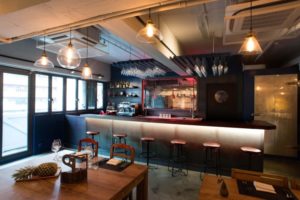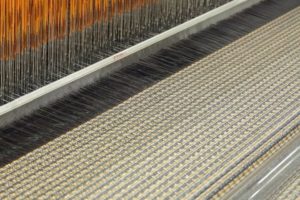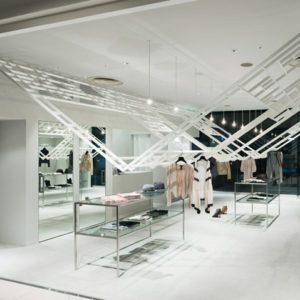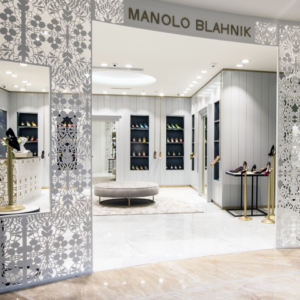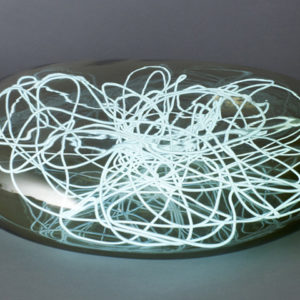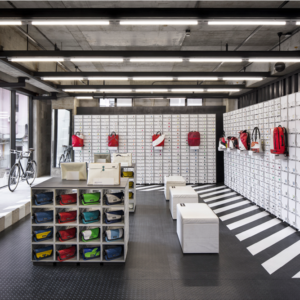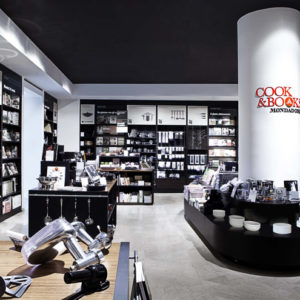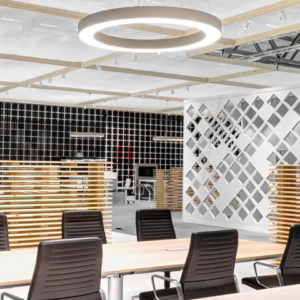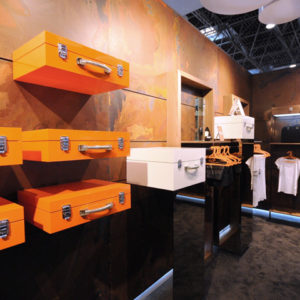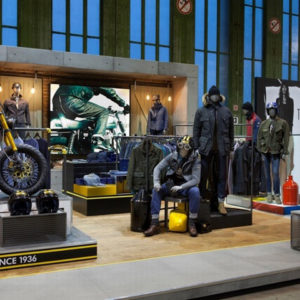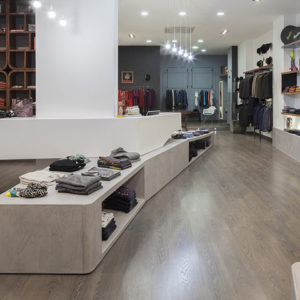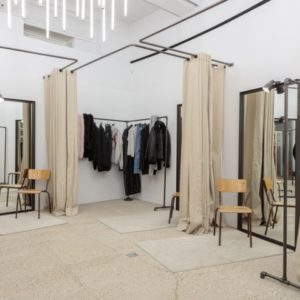
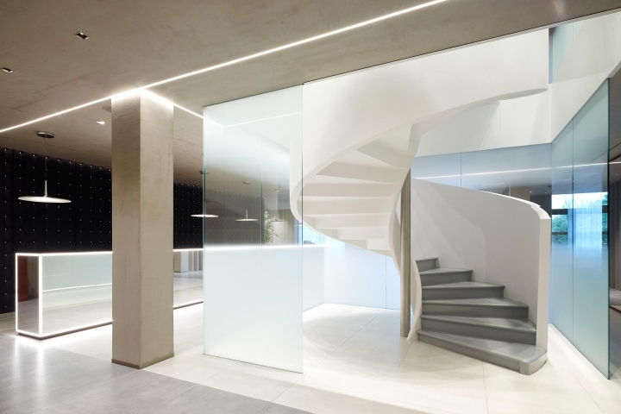

The Jacob Cohen House in Milan occupies 1500 square meters of the former Richard-Ginori factory with the brand’s new showroom and offices. The architectural space is meant to be a multifunctional and dynamic container, satisfying the firm’s needs but also fostering new experimental actions. Contemporary lifestyle, characterized by multitasking and fluid scenarios, inspired a design deeply oriented to spatial and functional flexibility. Sharp surfaces define rooms and paths, while denim movable partitions transform functions and perspectives.
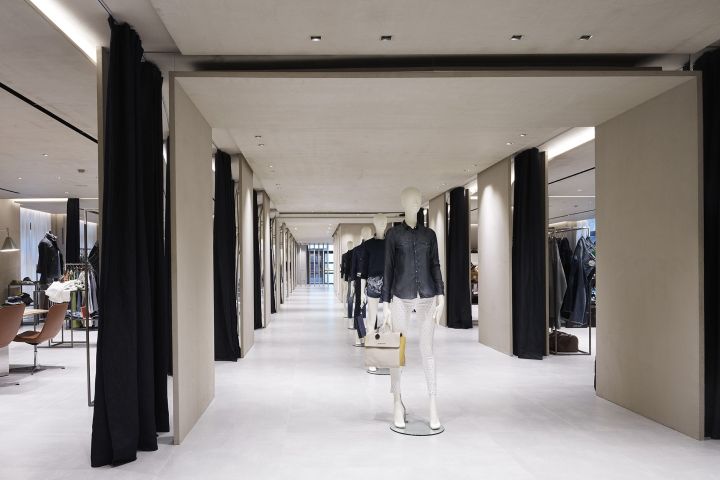
Architectural flexibility guarantees people operating flexibility. Thus, the showroom can be endlessly fragmented and recomposed: the event room can host either a theatre or a catwalk; lounges in the office area are for informal meetings or relaxation. If the spatial dynamism implies high efficiency, furnishings and functional distribution suggest a relaxed and almost intimate interaction among people. The fluid and non-hierarchical organization of spaces encourages not only a new way of working, but also a new way of managing relationships.
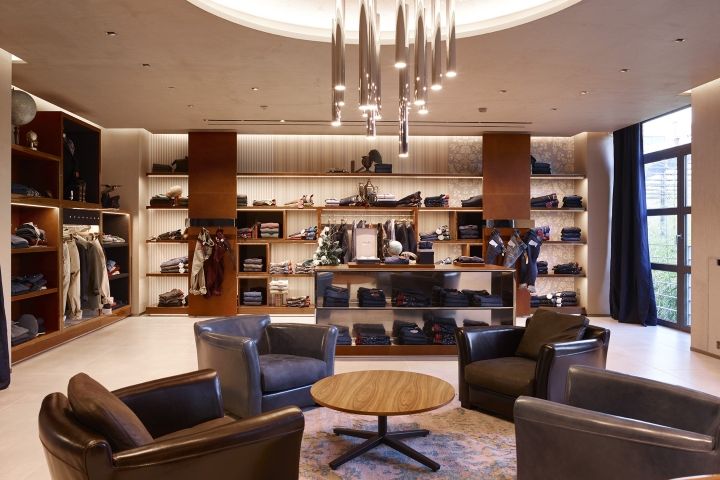
Area-17’s design pays homage to the industrial character of the building, through its essential lines and airy volumes defined by glass, mirror, and concrete surfaces. Precious woods, English tapestry, and denim inserts are instead references to the brand’s values and tradition. The rather classic use of materials is counterbalanced by the creative use of technology supporting the architecture. The showroom has indeed been conceived as a smart environment. A special edition by Baxter for Jacob Cohen dresses upholsteries, celebrating the first collaboration between the two brands.
Design: Area-17
Photography: Pietro Savorelli
