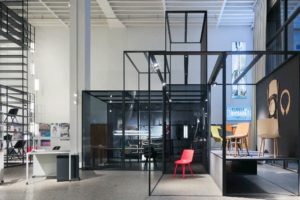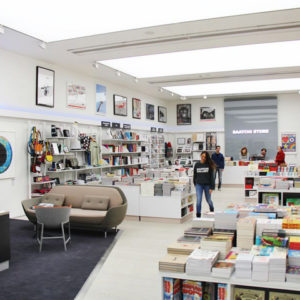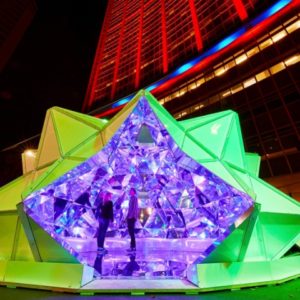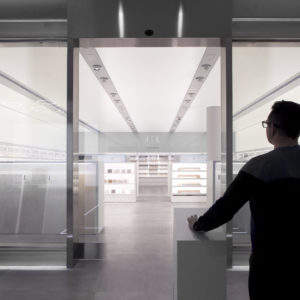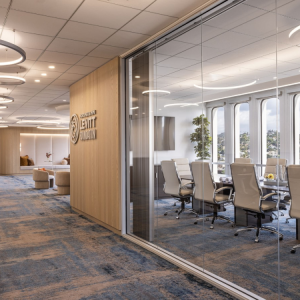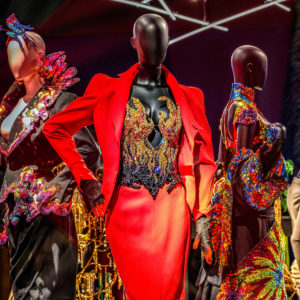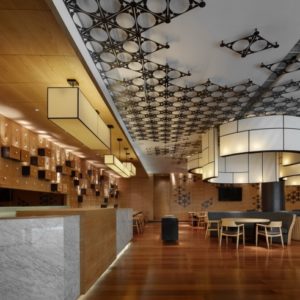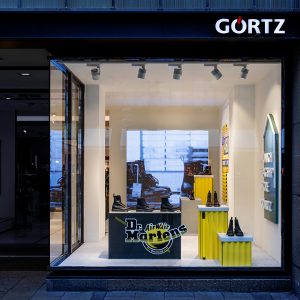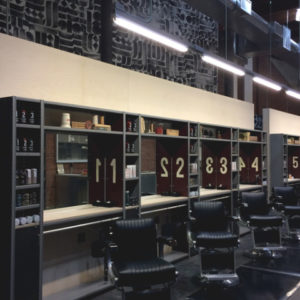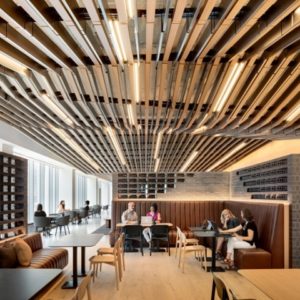
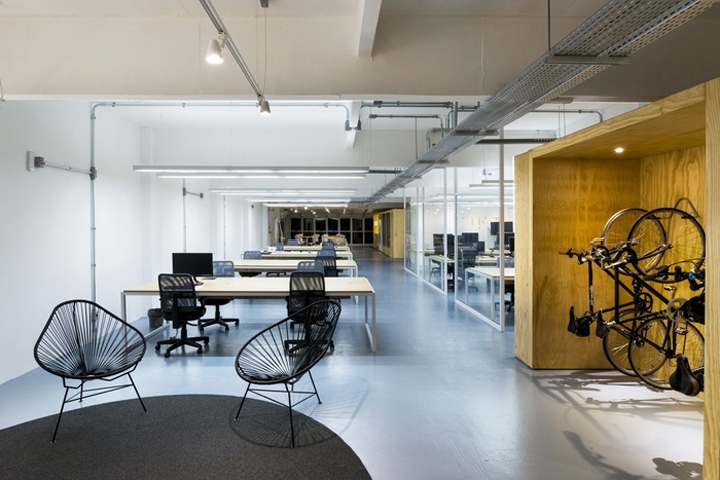

Arquea has designed the new offices of business management software company Pipefy, located in Curitiba, Brazil. It is a project to host a technology startup, the site is a floor of an old office building of Curitiba-PR, is the only floor of the building that has a prolonged on the slab of the garage below, a kind of “Covered porch” all glazed. The sectorization is simple, in the entrance a wait and the meeting room, then the workspaces and in the “balcony” the social areas. The economy factor was something important for the customer, so we opted for solutions of fast, easy and cheap finishes.
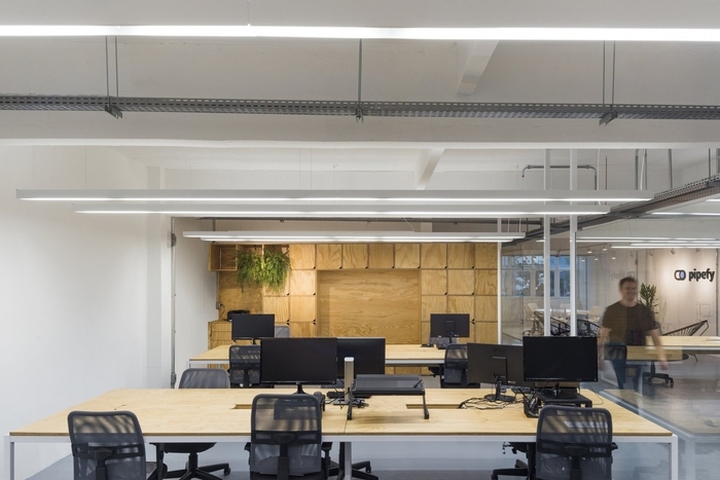
Employees should feel valued through architecture, and encouraged to produce and create in every office space, for as long as they feel comfortable. The white and gray epoxy paint was the solution adopted for the floor, the walls and ceiling are white and the apparent electrical installations facilitate the maintenance and flexibility. It was used two types of lighting, one stronger and suitable to the work environment and another more yellow and directed in the living and living environments. Two large volumes of joinery have been designed, which house some important functions in the office.
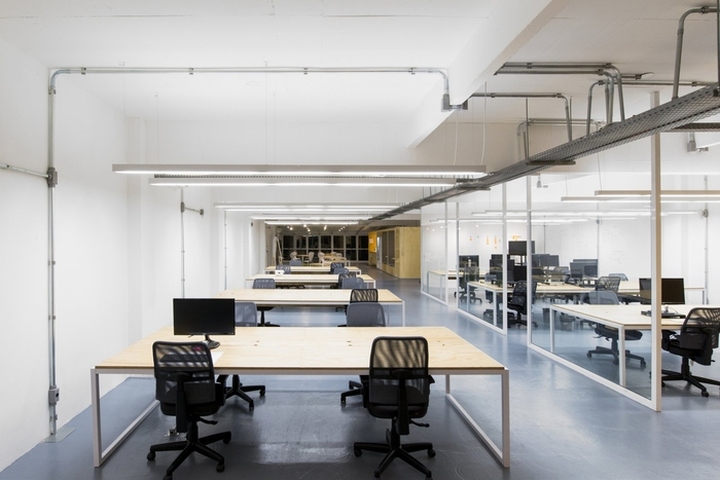
The first with a small meeting, spaces to call, is also where is the bike rack and the closet for employees. The second located further down the “balcony”, also houses some small meeting tables beyond the open canopy and its equipment. A large floor in artificial grass marks the most relaxed meeting place and near the windows where the morning sun floods the space. It was created an environment favorable to the intended activities, seeking comfort and identity to the work environment.
Design: Arquea
Photography: Ricardo Perini

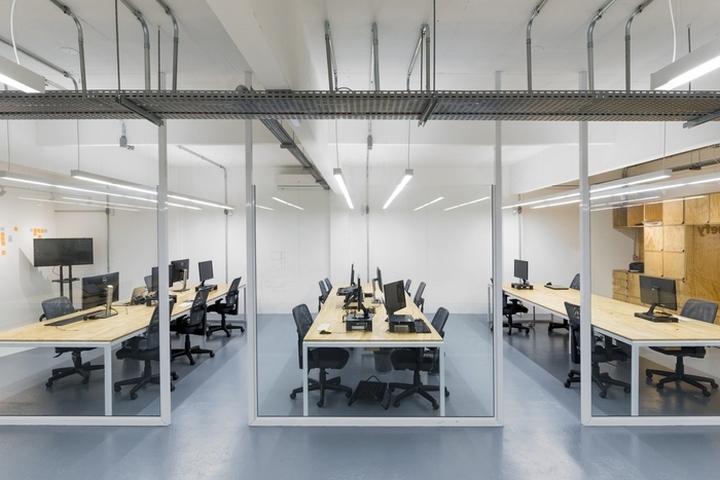
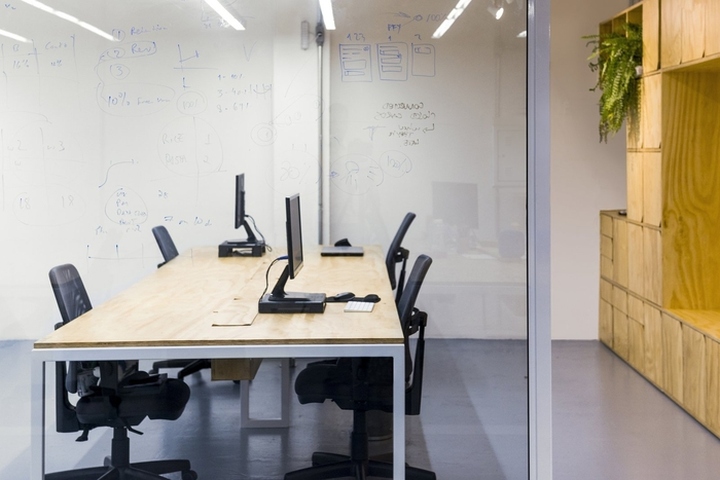
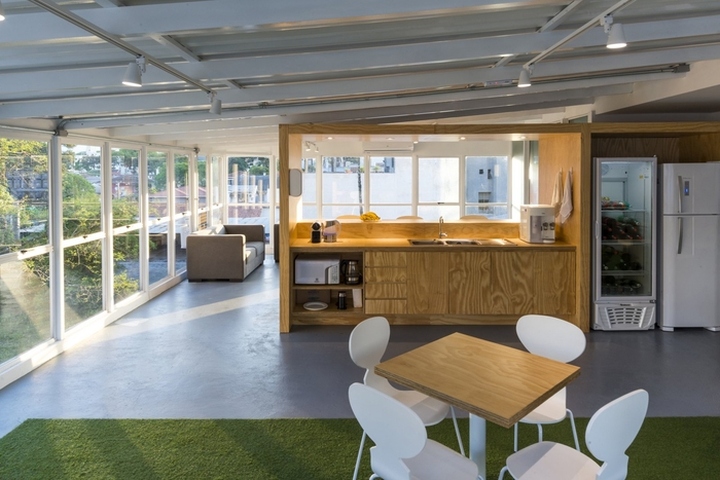

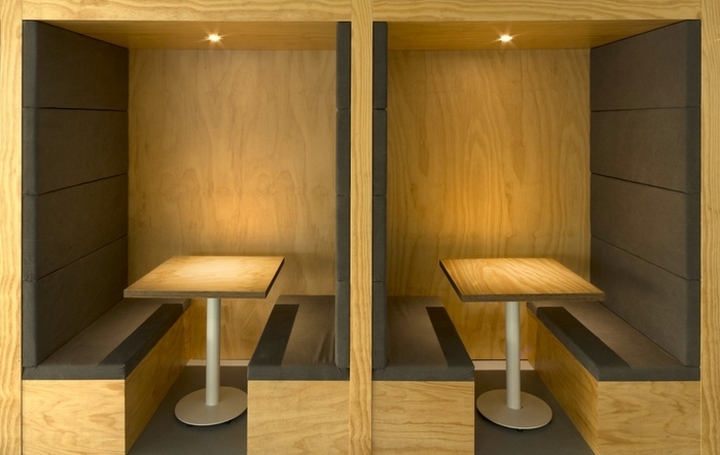
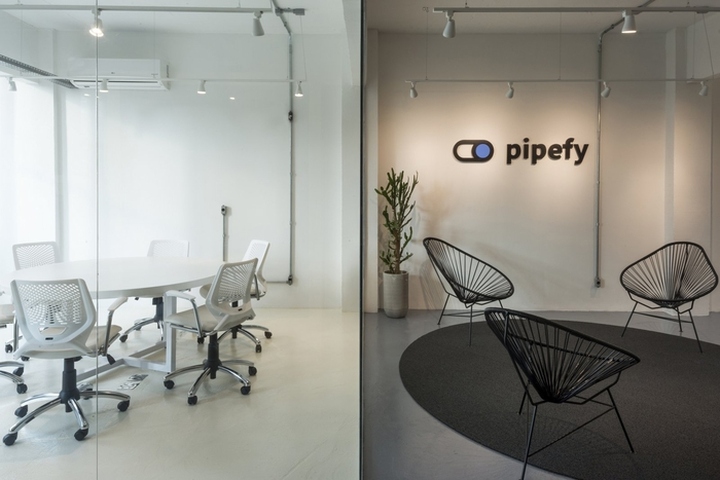
https://officesnapshots.com/2017/02/24/pipefy-offices-curitiba/









