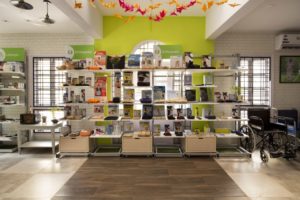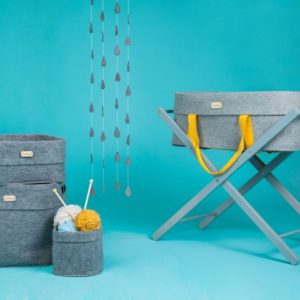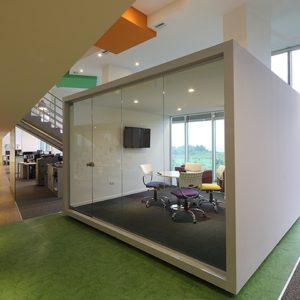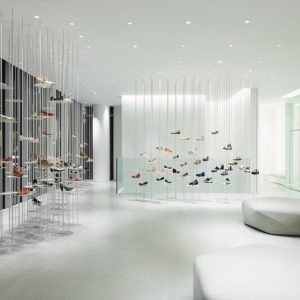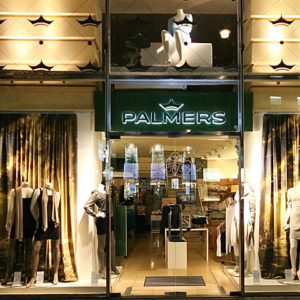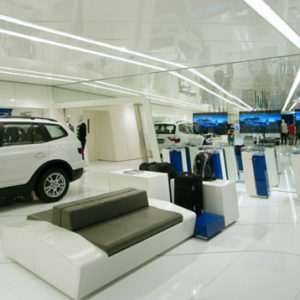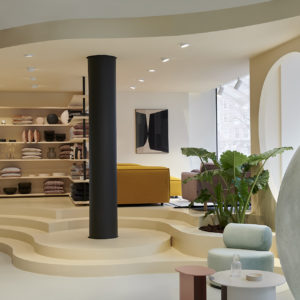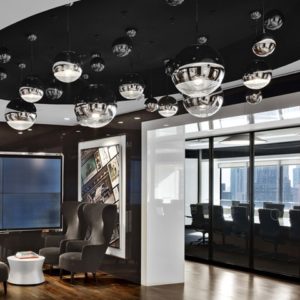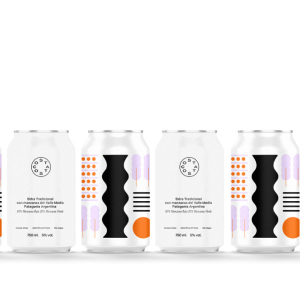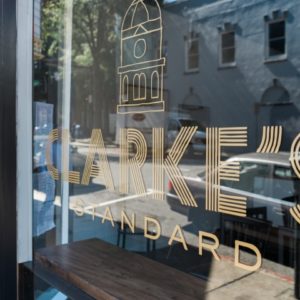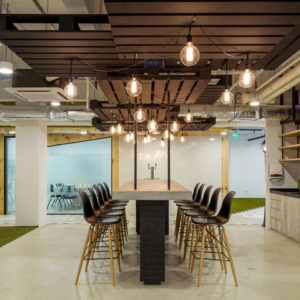
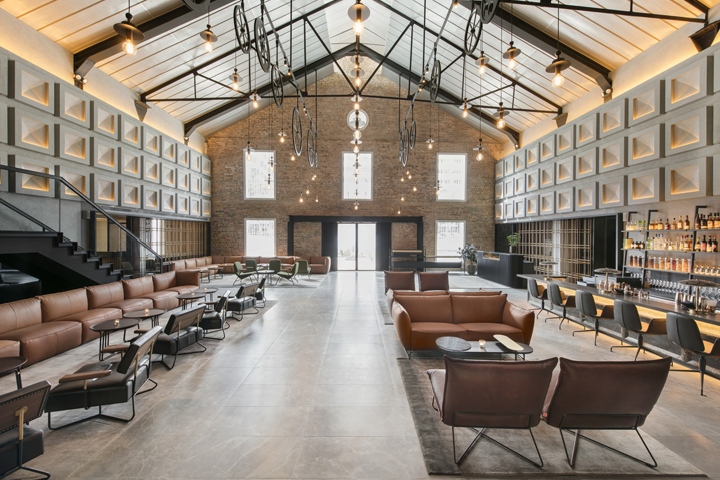

Sited in a conserved building off Robertson Quay, the Warehouse Hotel’s roots extend far back to Singapore’s trading history as early as the late 19th century. Three warehouses have been combined and outfitted, starting a new lease of life as a 37-room boutique hotel. The Hotel fronts the Singapore River with a distinctive, symmetrical façade and jacked roofs while original design elements like louvre windows, doors, cornices, mouldings and the Chinese characters on the leftmost gable are sensitively retained and restored. These elements have been complemented with restrained touches, including a metallic black canopy on the main entrance.

The white façade stands apart from the high glass and steel constructs of the urban context, maintaining its presence and historic importance along the Singapore River. A double-volume space greets visitors at the Hotel lobby, with the original warehouse trusses, now re-finished in black spanning the lobby. Natural light filters in through the jack roofs in the daytime, while new portal frames serving as discreet structural interventions fringe the lobby space, providing a clear access and line of sight to the waterfront.
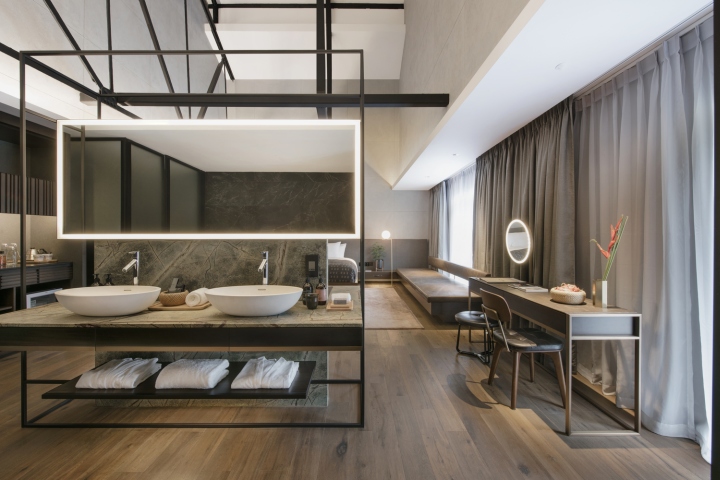
The spatial configuration of the Hotel sets the entryway in the middle of the volumes, while the rooms are split into two wings, with high-ceilinged corridors leading to the double-volume rooms on the second storey. The rooms are suffused with natural light through a combination of the existing fenestration, skylights and the use of glass blocks; the trusses and portal frames are kept in sight throughout the circulation spaces as well as the rooms, puncturing walls and lines of sight, creating a curious spatial dialogue while accentuating the character of the warehouse’s former life.
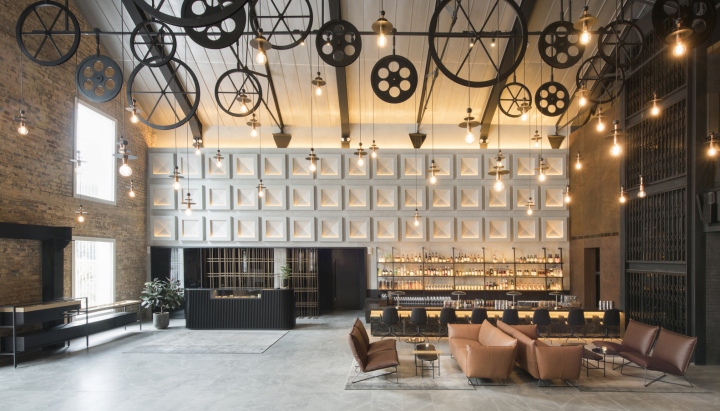
A new extension complements the strong silhouette of the main wing, housing an elevated infinity pool as if hovering just above the Singapore River, provoking visual interest at the corner of the street. Extending the visual (and tactile) connection to the waterfront, consideration was also given to the selection of finishes surrounding the development including the pavers at street level – selected to match those along the promenade of the Singapore River, and the salmon pink tiles used in the pool – serving as a visual metaphor for the relationship between the pavement and the River.
Design: Zarch Collaboratives
Photography: Warehouse Hotel, Darren Soh

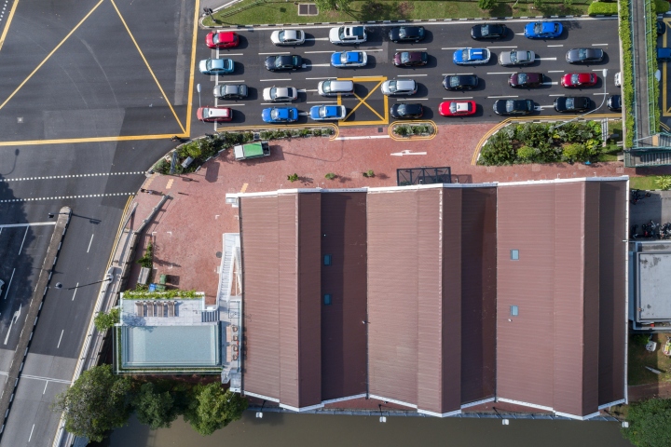
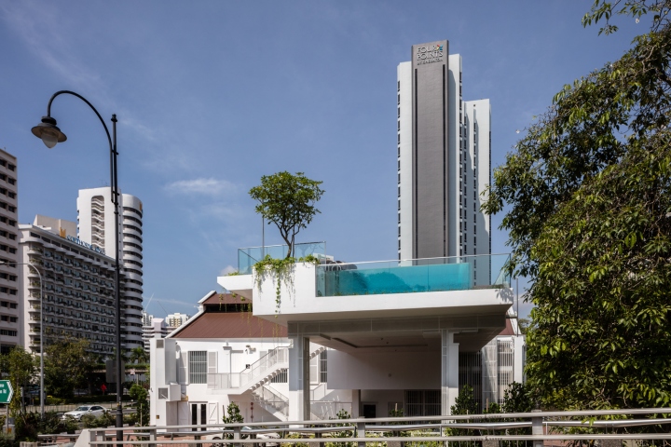
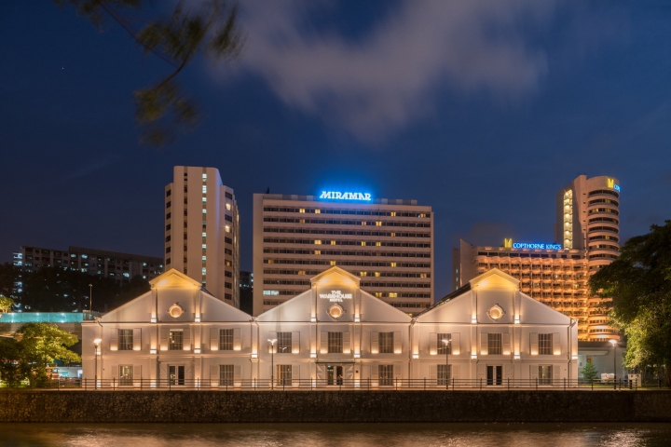
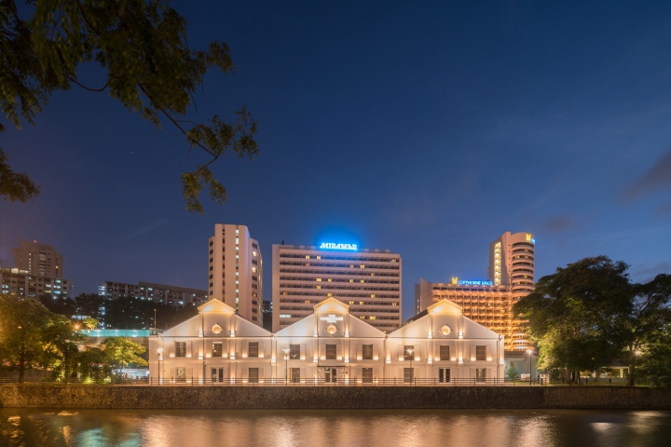
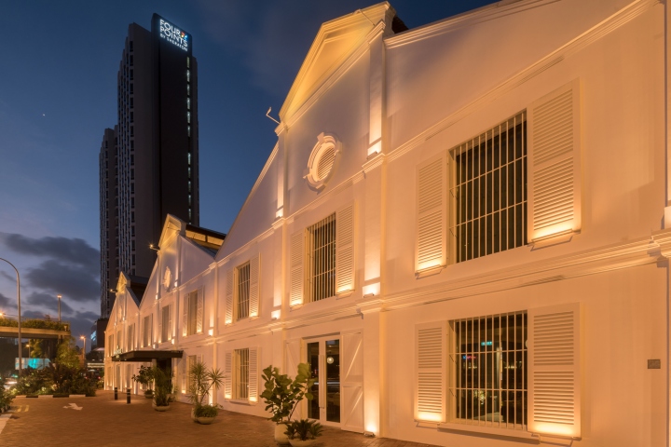
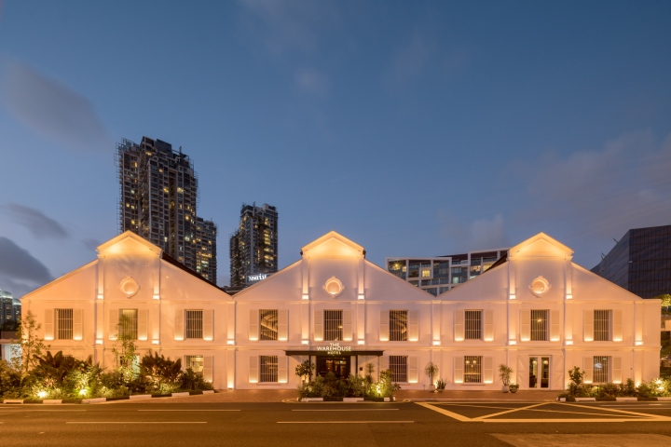
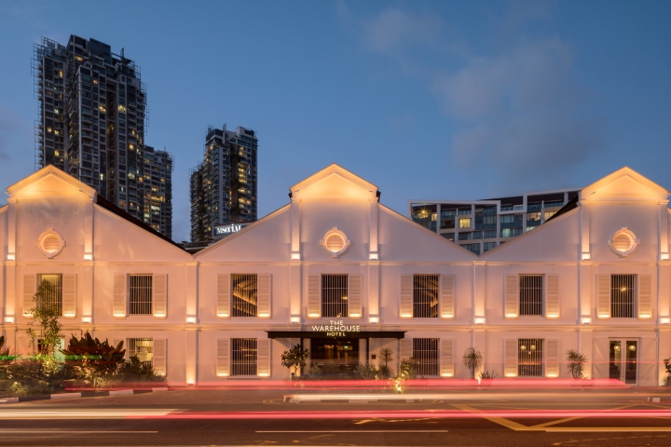
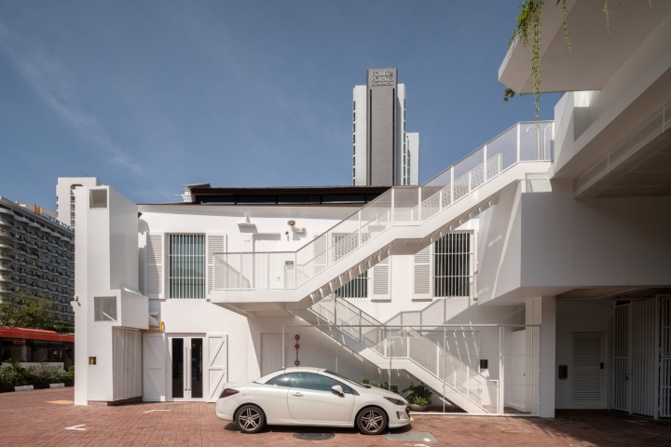
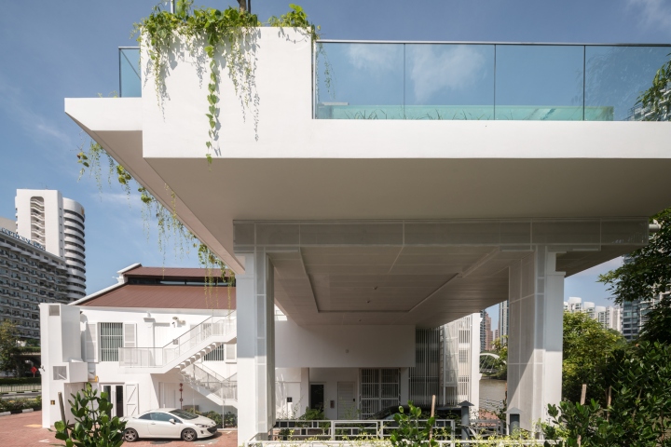
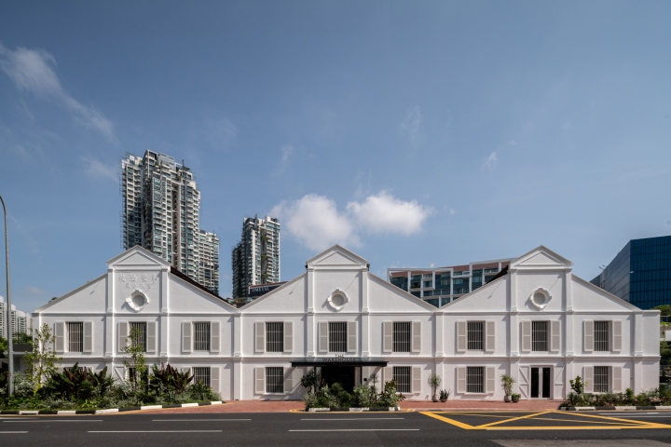
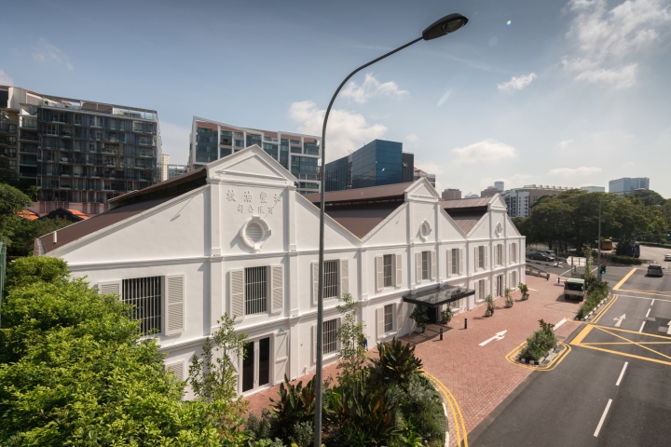
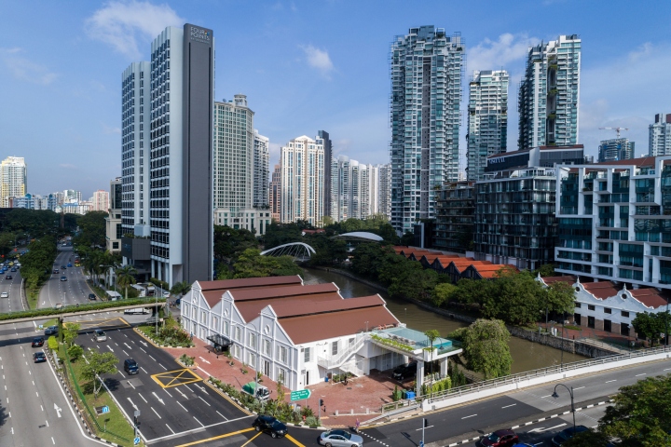
http://www.archdaily.com/806054/the-warehouse-hotel-zarch-collaboratives
















Add to collection
