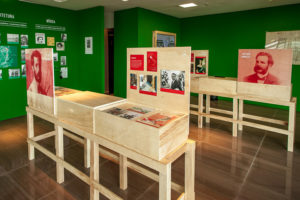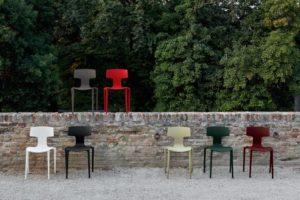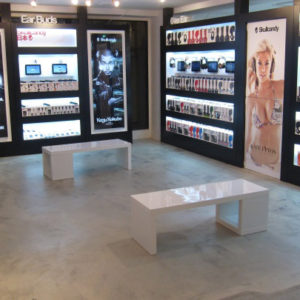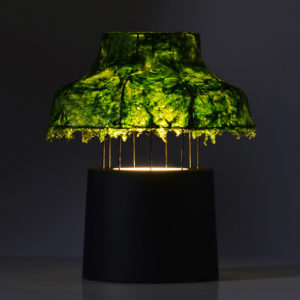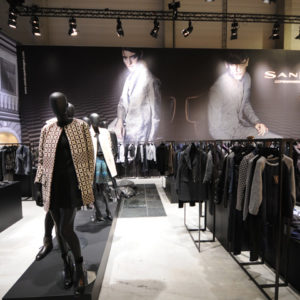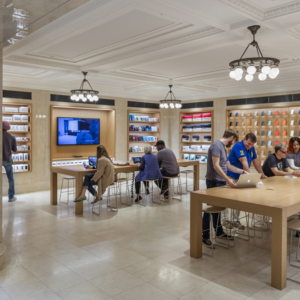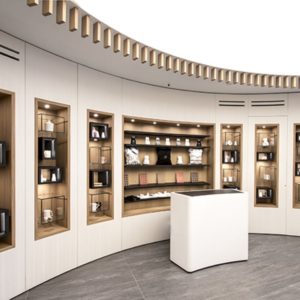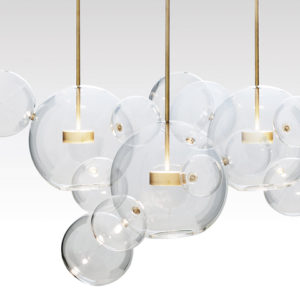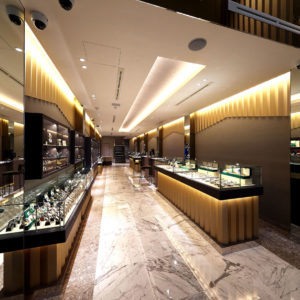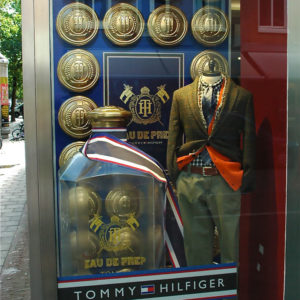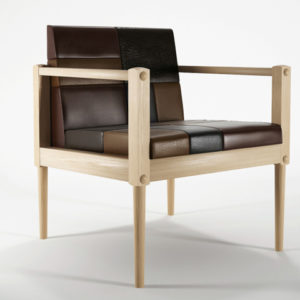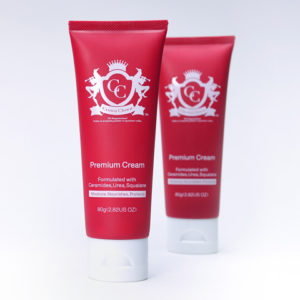
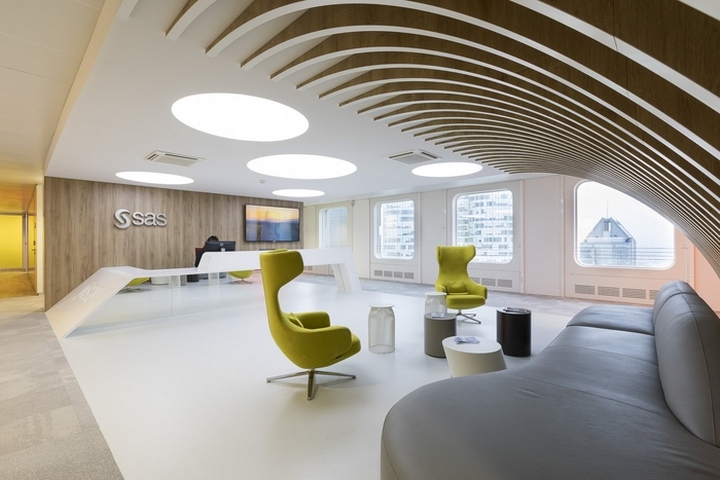

CBRE Design & Project has collaborated with SINCE Interior Architects to design the new offices of analytics software developer SAS, located in Paris, France. CBRE Design & Project worked closely with the client to identify the needs of different teams and we proposed a space planning adapted to the floor and the daily use of the future spaces. The side receiving clients has breathtaking views of Paris, meeting rooms of different and adjustable sizes, folding furniture and a lounge for informal meetings and receptions. The training rooms are different size to welcome all client groups and e-learning technology. The open space area is designed for flex desks, has numerous phone boxes and collaborative areas to increase ideas exchange and creativity. All the spaces are meant to promote both technology and warmth.
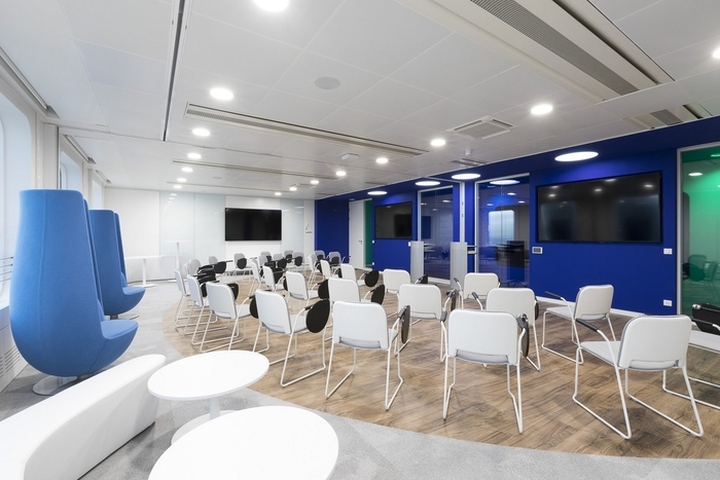
To deliver “wow” factor offices we asked the help of SINCE Interior Architects. From the beginning they proposed a design fueled by the research of the “Art of living”, friendly to guests and employees. Every detail is a pretext for comfort and collaborative interactions. The entrance creates a sense of warmth, welcome and excitement, the corridors guiding to the meeting rooms are fitted with waiting boxes for relaxation or discussions. The furniture was chosen to combine the esthetics with the functionality, the ergonomics with the effectiveness, without forgetting sustainability at all times.
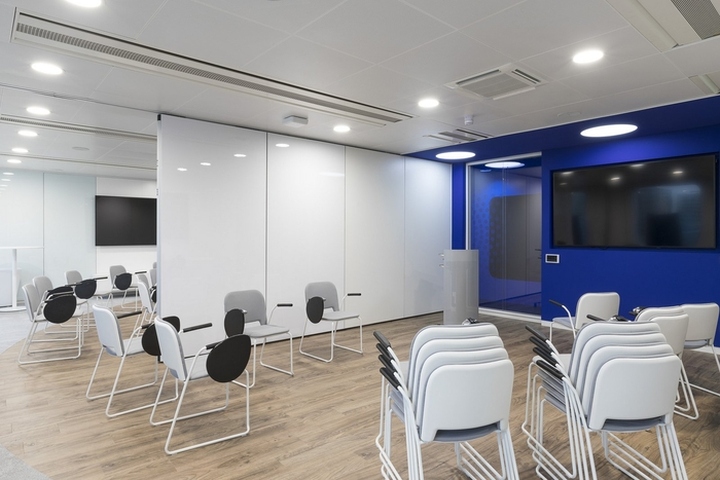
It was important for the project to mirror clients corporate identity, yet feel unique to Paris and celebrate the local culture. Through its innovative, fresh and modern side, we managed to deliver offices where each SAS employee feels comfortable.
Design and Build: CBRE Design & Project
Architect: SINCE Interior Architects
Photography: Alexis Paoli
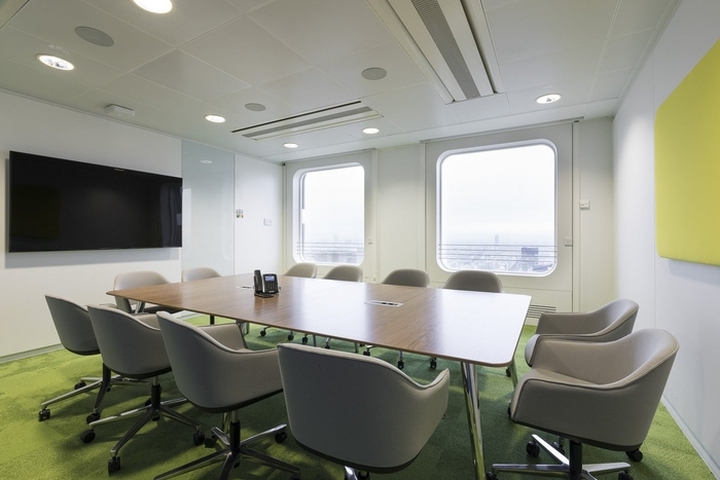
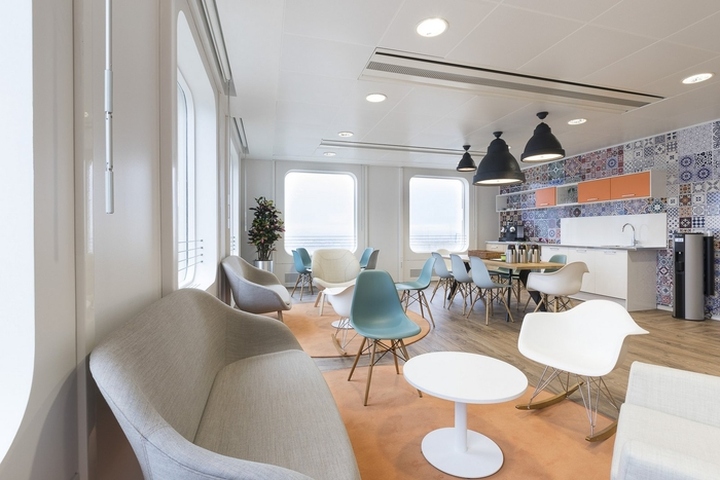
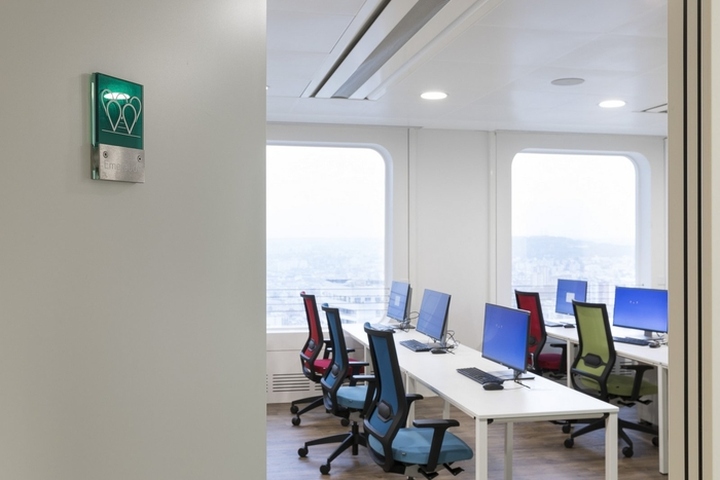
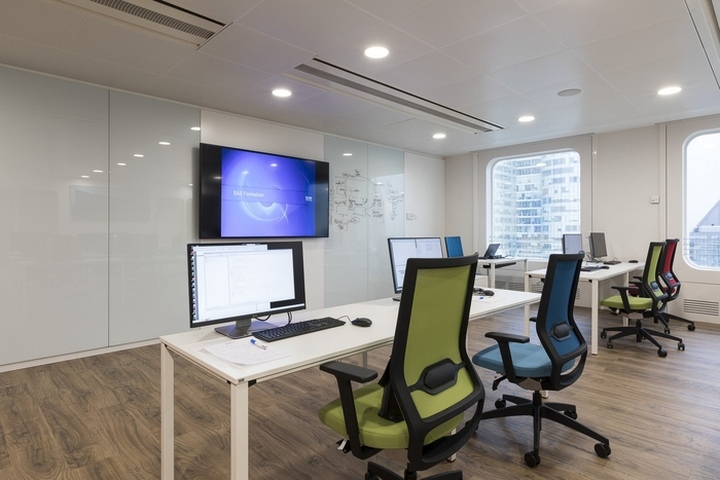
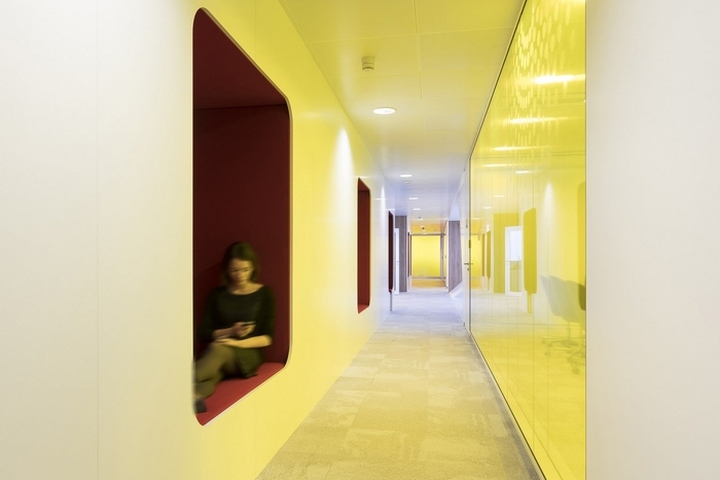
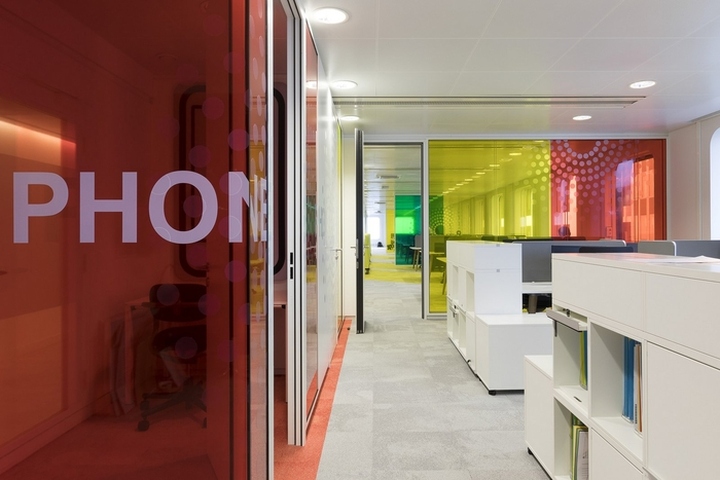
https://officesnapshots.com/2017/03/08/sas-offices-paris/








