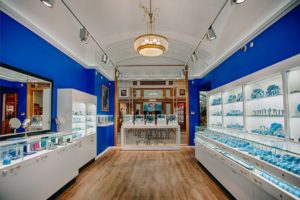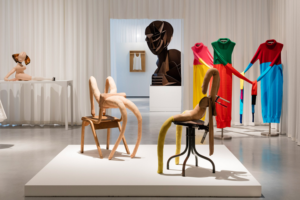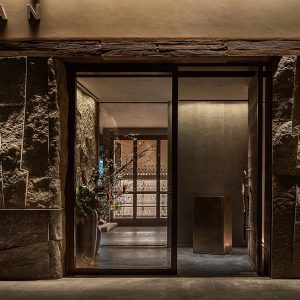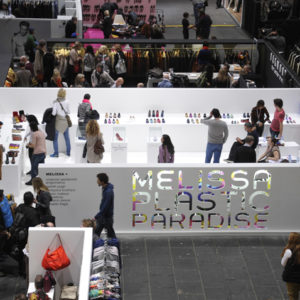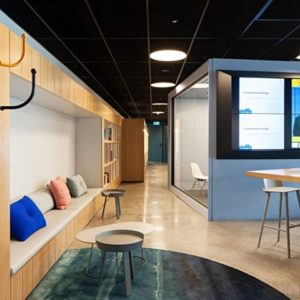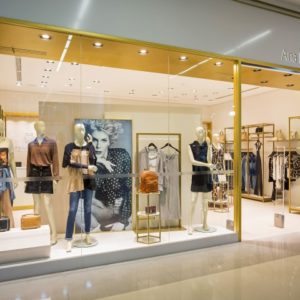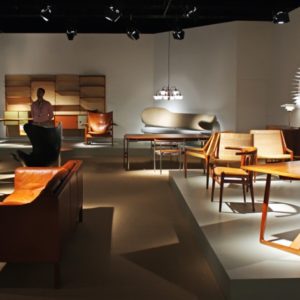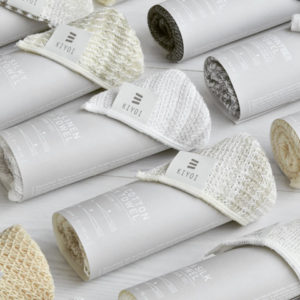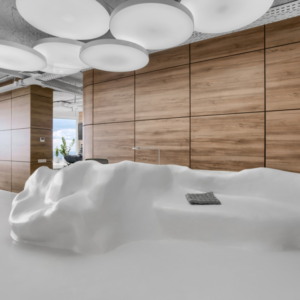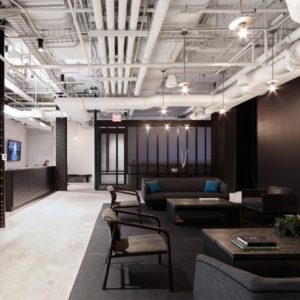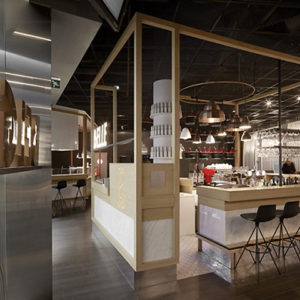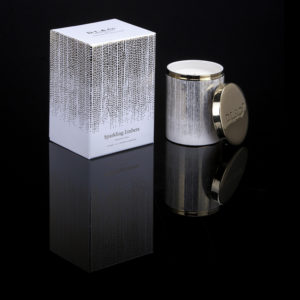
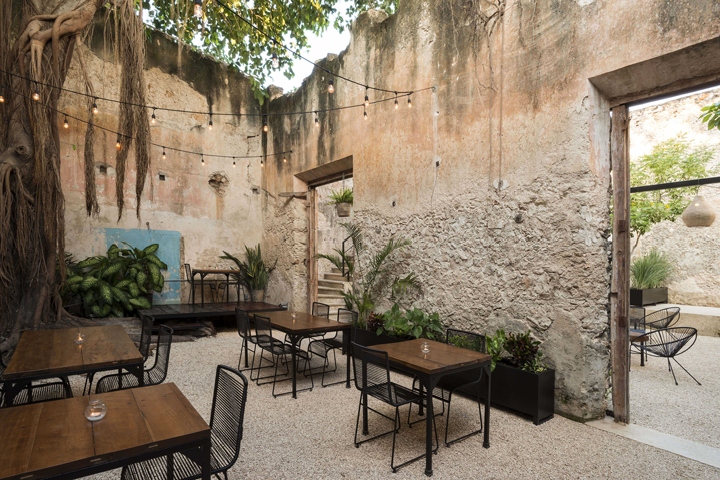

The project for this bar has been strictly determined by the nature of the building itself and its cataloging as a Historic Monument by the National Institute of Anthropology and History of Mexico. This cataloging does not allow the modification of the property, having to recover the existing architectural elements and design the project with absolute fidelity to the original work.
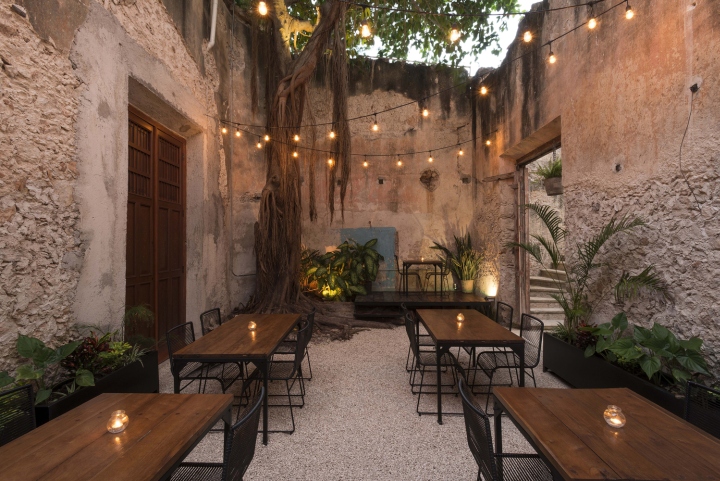
In this sense, we proceeded to recover a balcony on the facade that had been modified years ago; to restore existing doors in the cases that it was possible and replacement by replicas in the cases in which they either did not exist or their status was irrecoverable; to reconstruct two ceilings in the image and likeness of the originals; to fully recover original floors; to repeat wall finishes; and introduce concealed reinforcing elements such as reinforced concrete enclosures and columns.
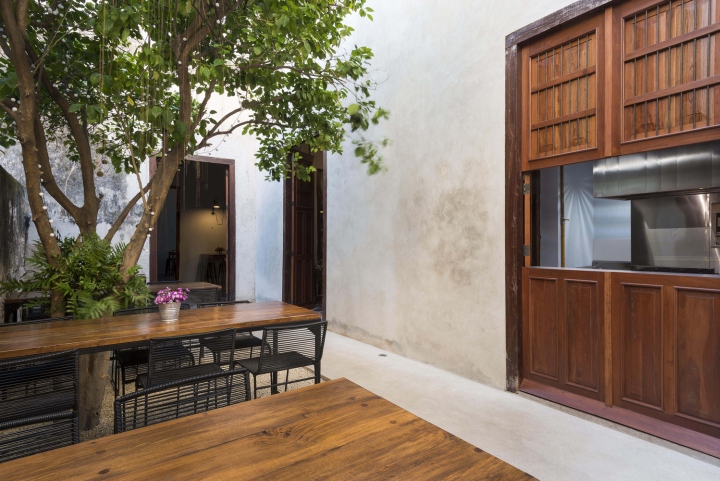
For the exterior area, the criteria applied was the consolidation of the spaces as they were found, preserving the traces that the passage of time has caused in the building. The new uses of the property are therefore conditioned by the original construction and not the other way around.
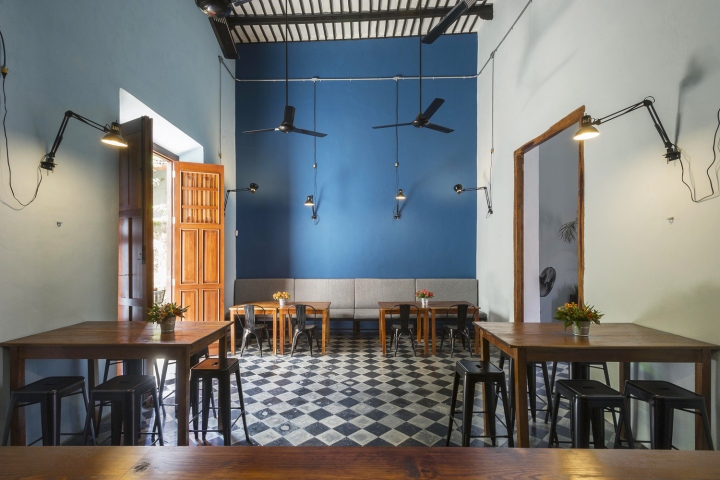
The location of the kitchen and its distribution, the bar area, living room and dining rooms, etc. are rigorously adapted to the rooms of the building and its circulations, resulting in a bar, that although might not respond strictly to the most conventional typologies of its kind, becomes a space full of peculiarity and character, provoking experiences and circulations that are remarkably surprising for the visitor, out of the sequentiality of the building and full respect of the remodeling project.
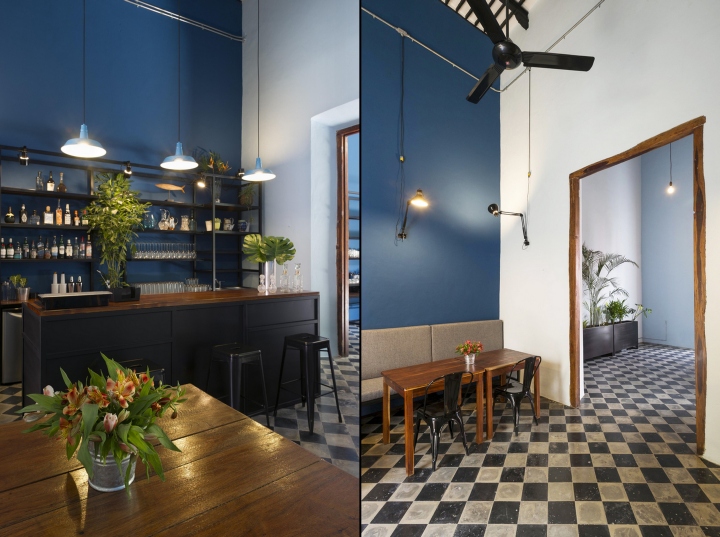
A 40 meter stage visible from the street, rooms that are discovered while walking around the house, a fully open bar, a walkable pantry, a kitchen open to the garden. Given the impossibility of incorporating bathrooms and services to the original building, these had to be built in the backyard and with the complicated task of adding contemporary elements to an old building.
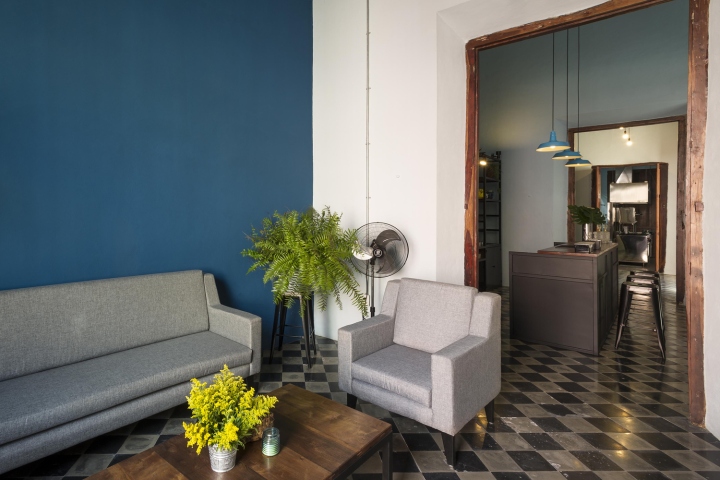
We opted to use exposed concrete in the same way as other architects of the region previously worked similar projects with great success. This service module houses a warehouse, an office and toilets for women, people with special needs and men. The interior design of the project is dressed with an industrial / rustic aesthetic, with exclusive use of iron and wood avoiding the use of materials unrelated to the time and nature of the building. The installations pose views, emphasizing the industrial aesthetics and avoiding the deterioration that their concealment would suppose on the original stone walls.
Design: Nauzet Rodríguez
Photography: Pim Schalkwijk
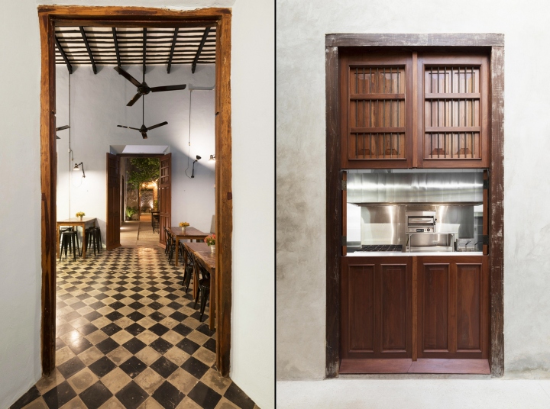
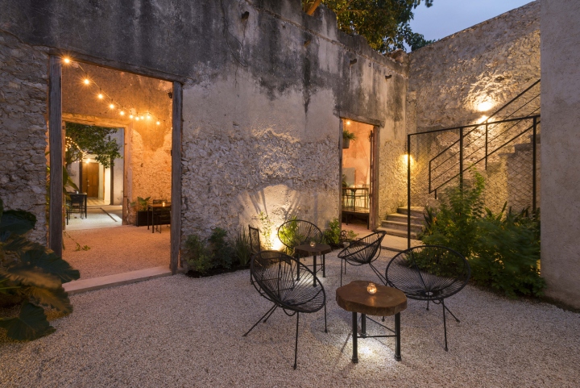
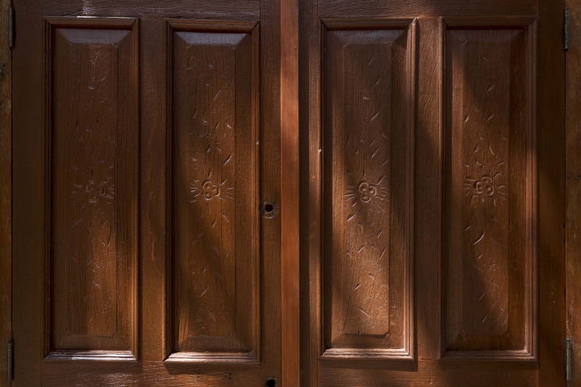
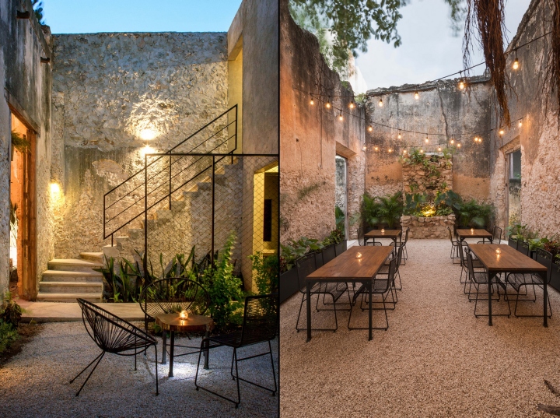
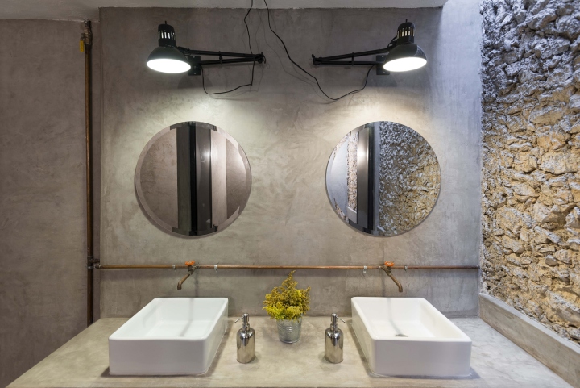
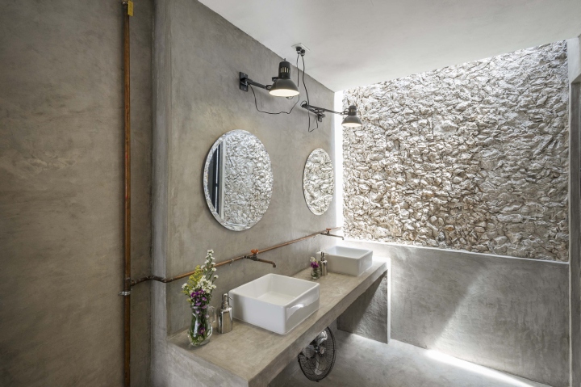
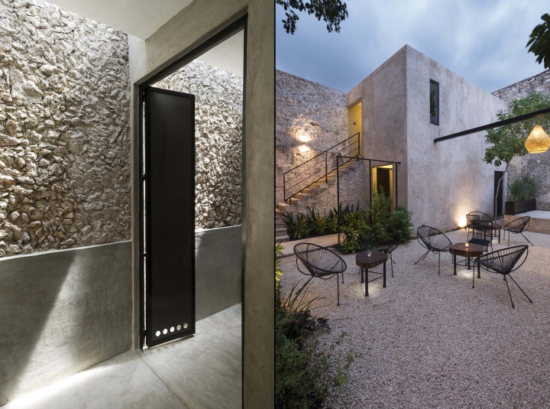
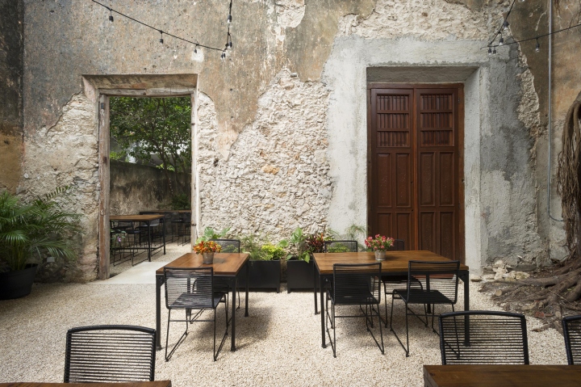
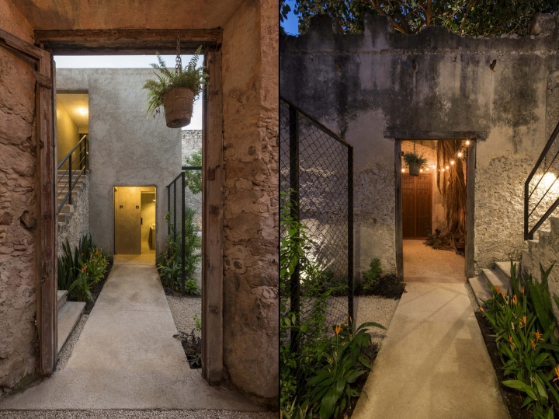
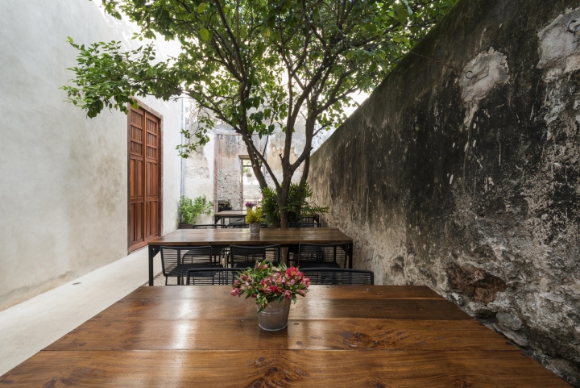
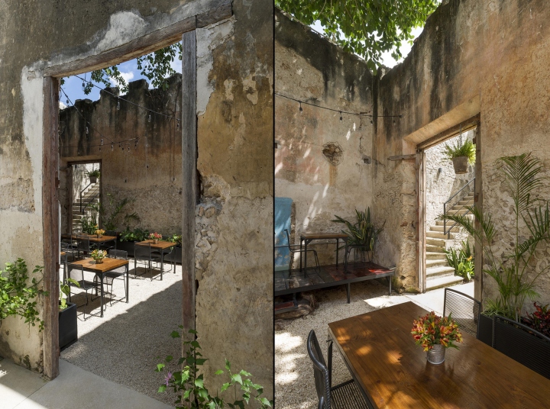
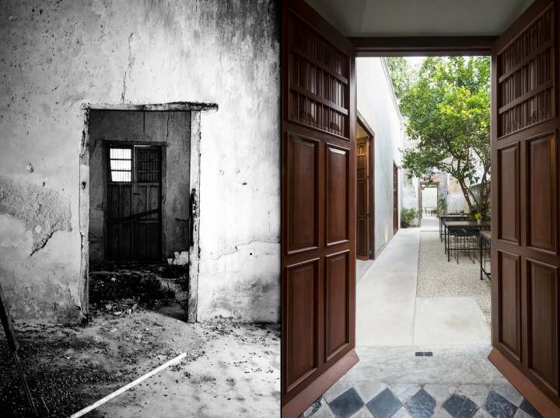
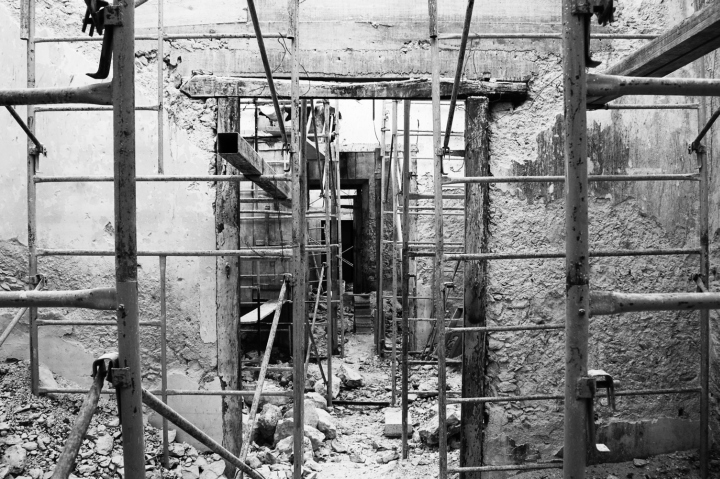
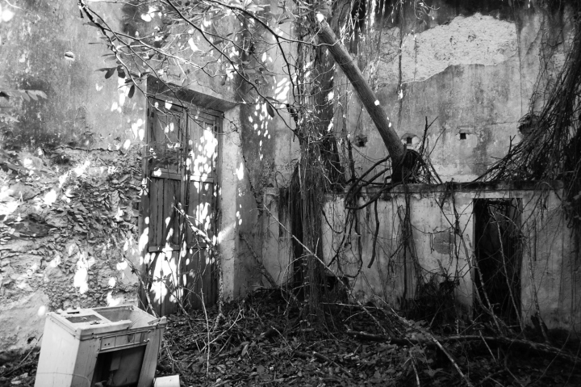
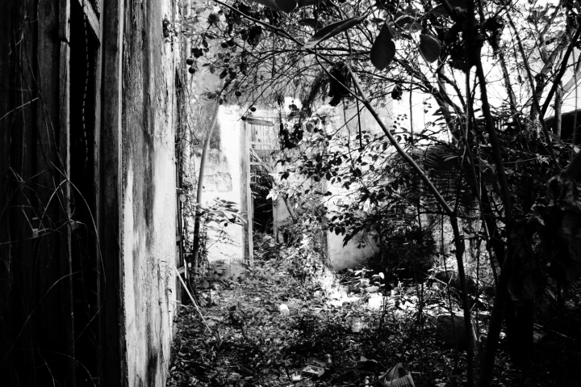
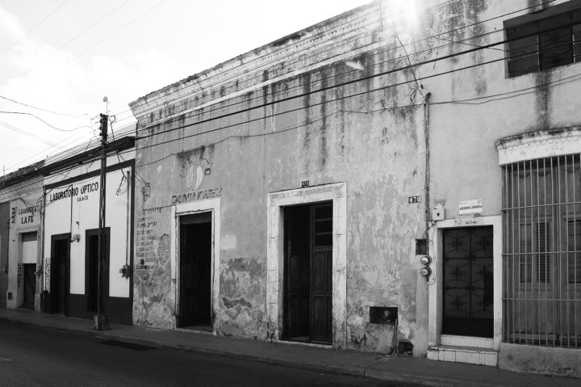
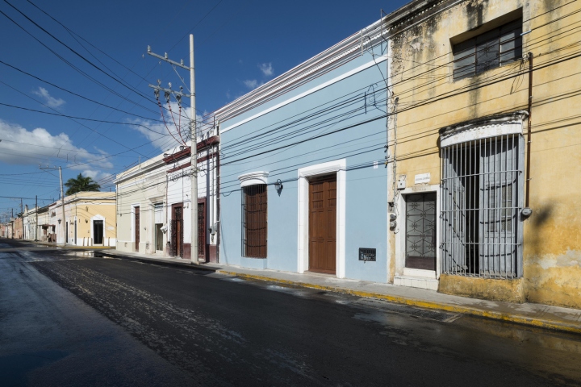
http://www.archdaily.com/800389/colonial-house-recovery-on-64th-street-nauzet-rodriguez











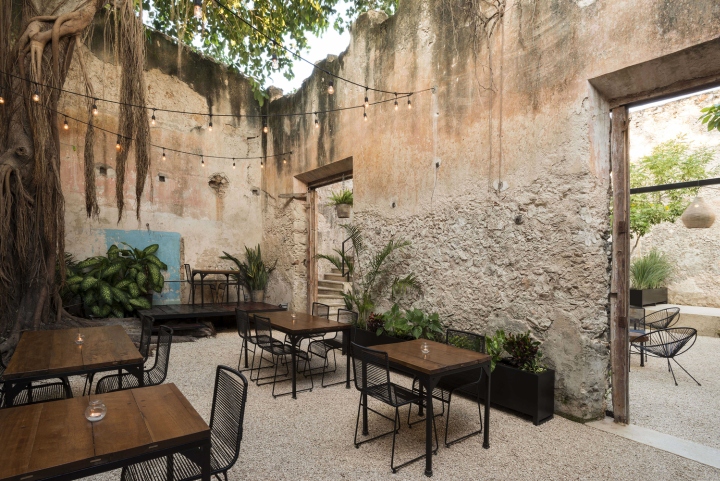











Add to collection
