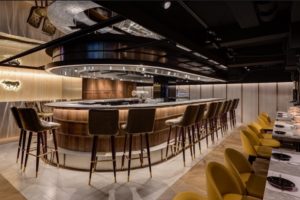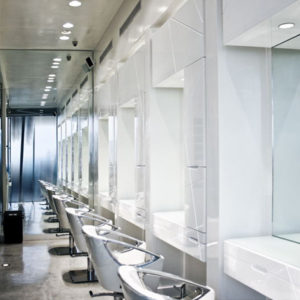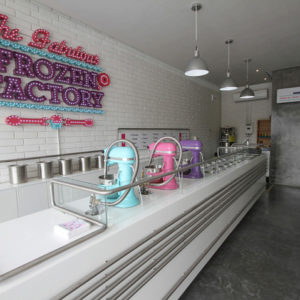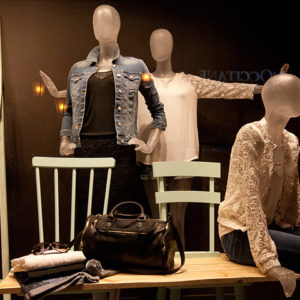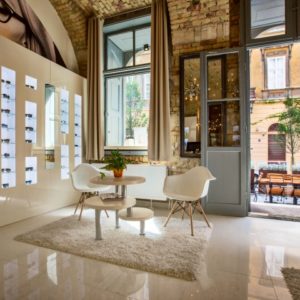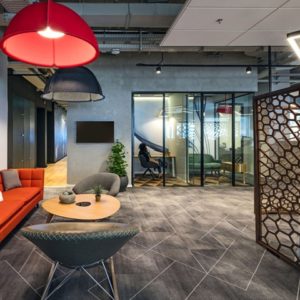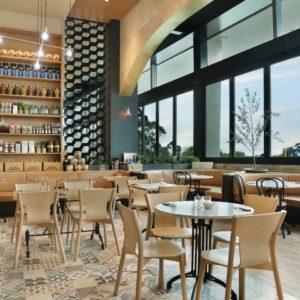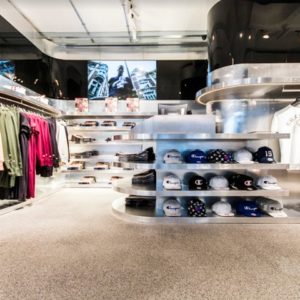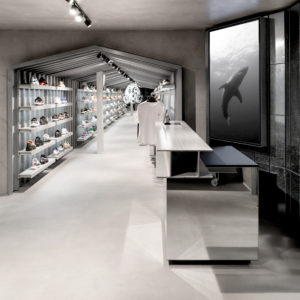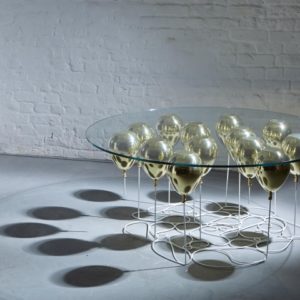


The concept of the building is to represent the identity of a pharmaceutical company through a functional and yet very simplistic architecture. The shape formation subordinated by this simple and orthogonal structure is ensuring excellent functional distribution of the floors vested in a clear network which gives emblematic silhouette not only to the company but also to the city. The geometrical concept of the facade has been inspired by the hexagonal structure of the benzene nucleus of aromatic hydrocarbons. This is the fundamental structure of the organic chemistry and pharmaceutical industry.
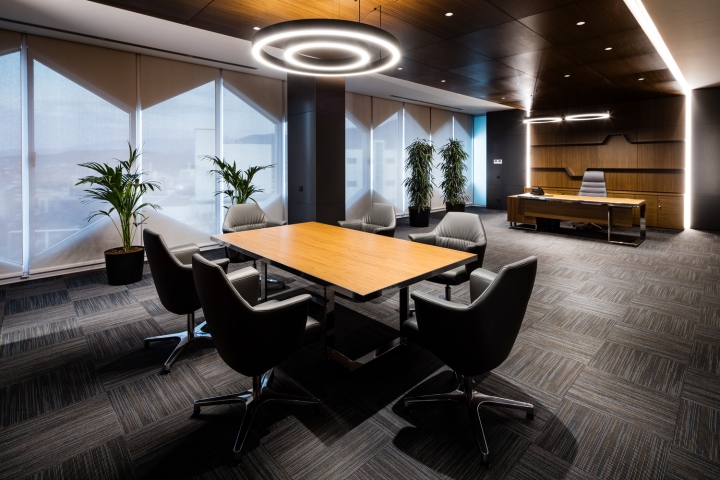
This concept shows delicately the modern and innovative technologies in the pharmaceutical field where the company grows. Moreover, into the modular element of the facade is also integrated the company logo. The building rises up to six floors with the first two floors dominated by an impressive entrance hall. It serves as a small covered square area in continuation to the representative area in front of the building. Opposite to the entrance of the building is the reception for admission of visitors on the wall of which, within a natural green environment. All of it is thought to represent also the company vision of doing business aligning with the Earth’s eco-system.
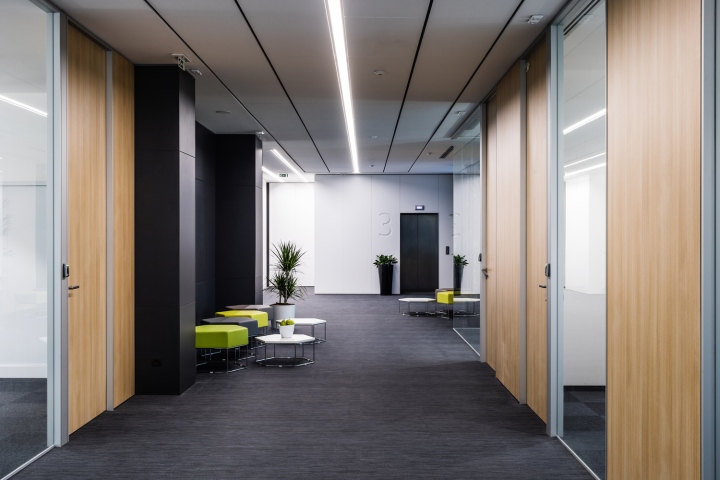
Next to the entrance hall is the central vertical communication unit with an abundantly glazed staircase which is part of the facade assembly. On the first floor are the conference hall, recreation zone and the administrative areas for immediate connection with the visitors. The next four office floors have been designed to meet the everyday workflow needs of the company. The final, sixth, floor has been separated as multi-functional conference block with mobile telescopic walls assuring the multi-functional reorganization. All specific needs of the company have been projected in respective recreation and service zones.
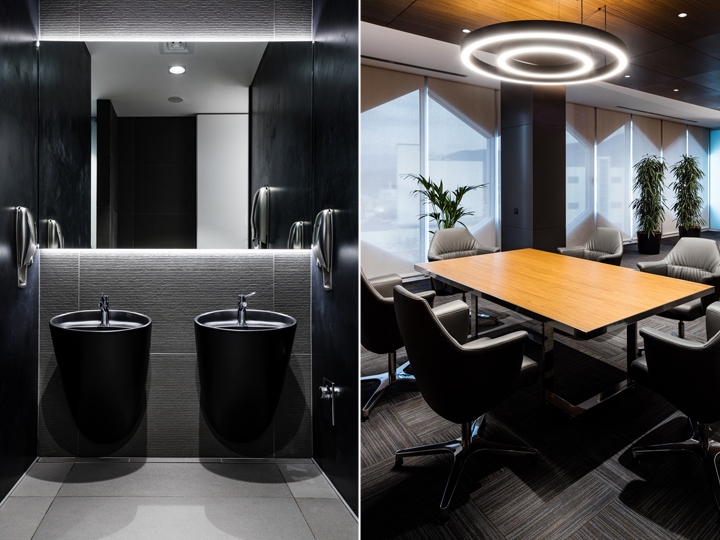
The separation of the panoramic offices has been designed with glass modular partition walls allowing reorganization of the premises whenever needed. The building has been projected to have raised installation floor and suspended ceilings assuring clear height of 3.00 m for the maximal comfort of the residents. In order to create the desirable working atmosphere the offices have been provided with acoustic materials and surface finishes for the floor, ceiling, and walls. Special attention has been given to the acoustics in the conference hall on the sixth floor where the most important meeting is taking place.
Design: Atelier Serafimov Architects
Photography: Aleksandar Novoselski
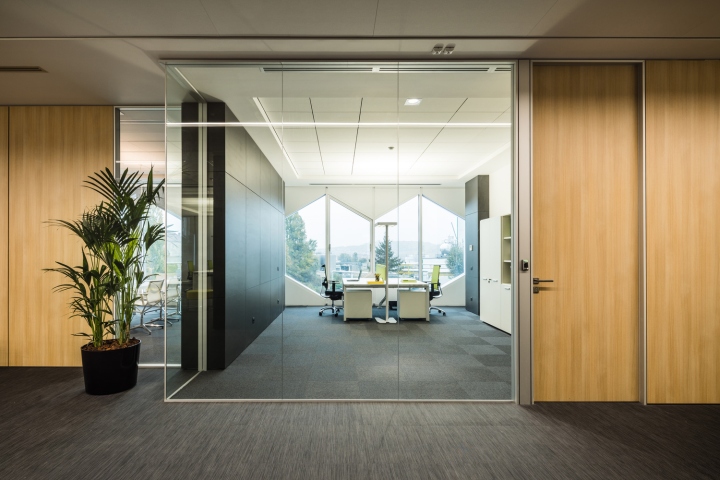
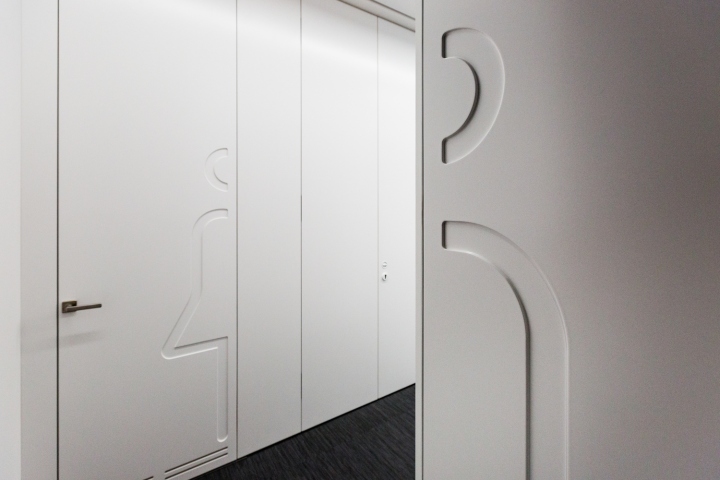

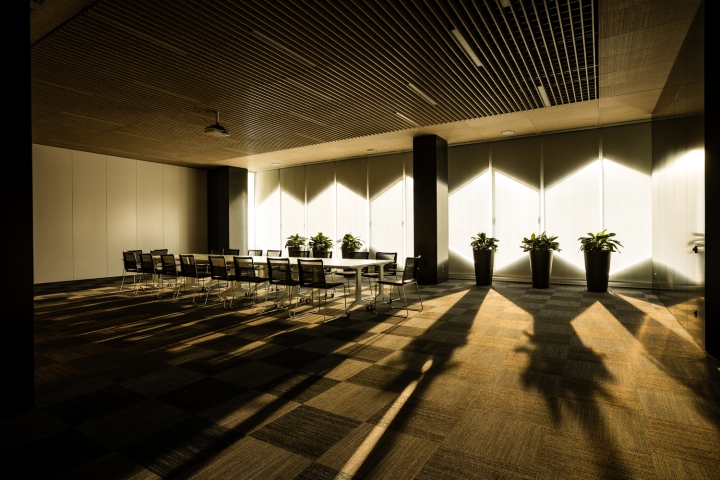


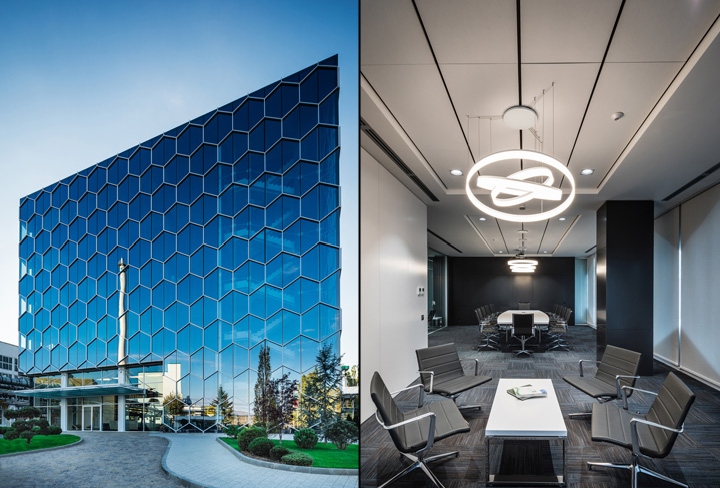
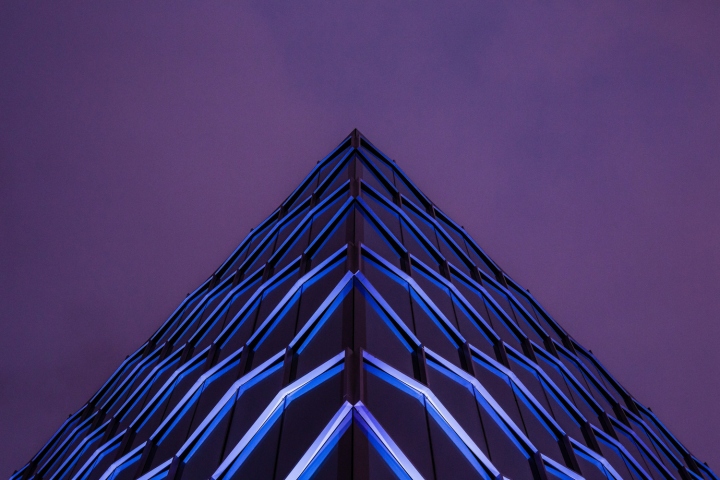

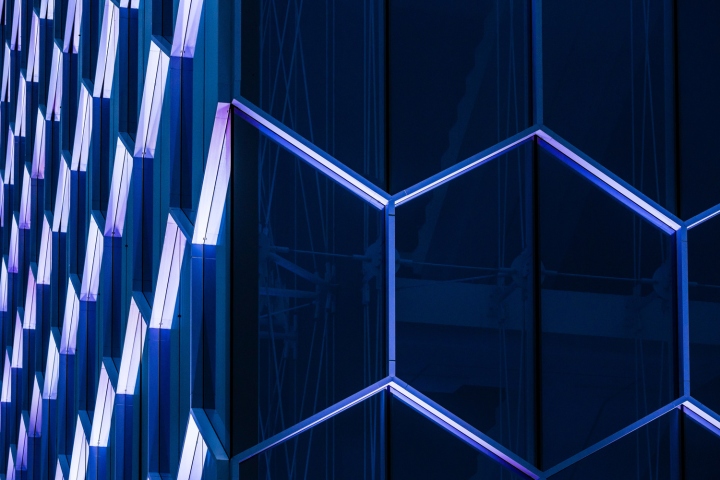
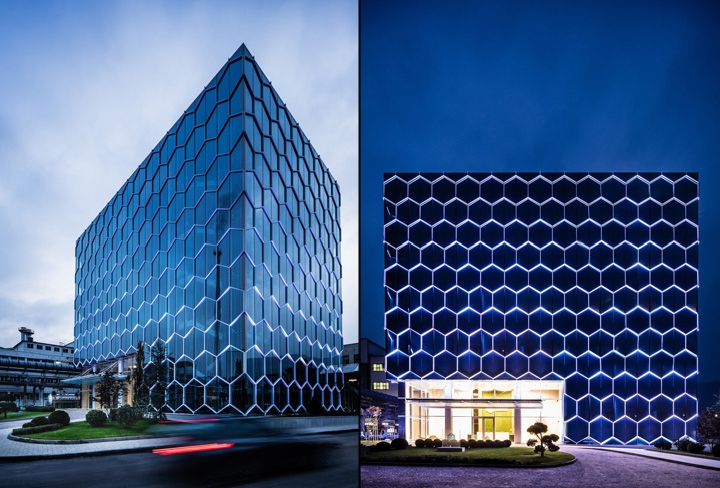
https://www.archdaily.com/882954/biovet-headquarters-atelier-serafimov-architects














