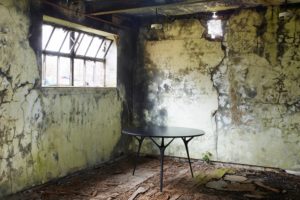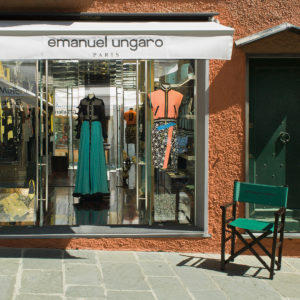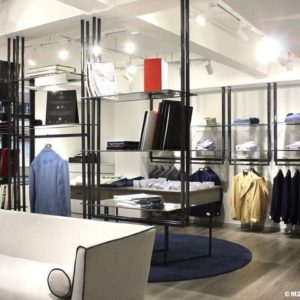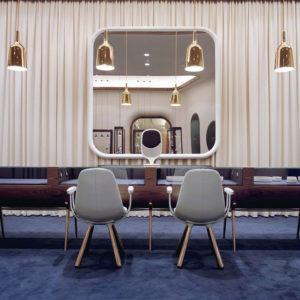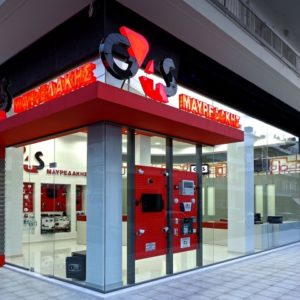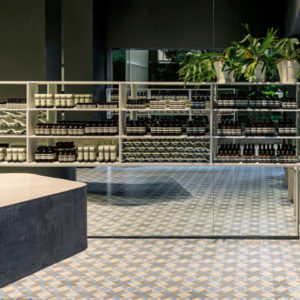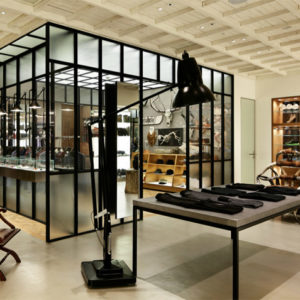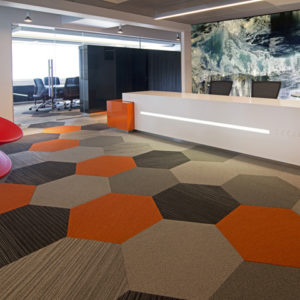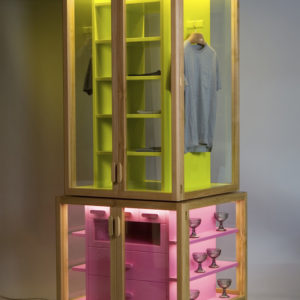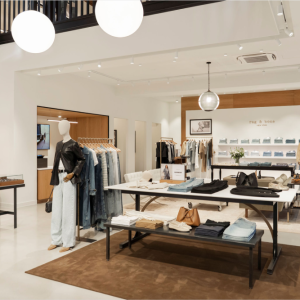
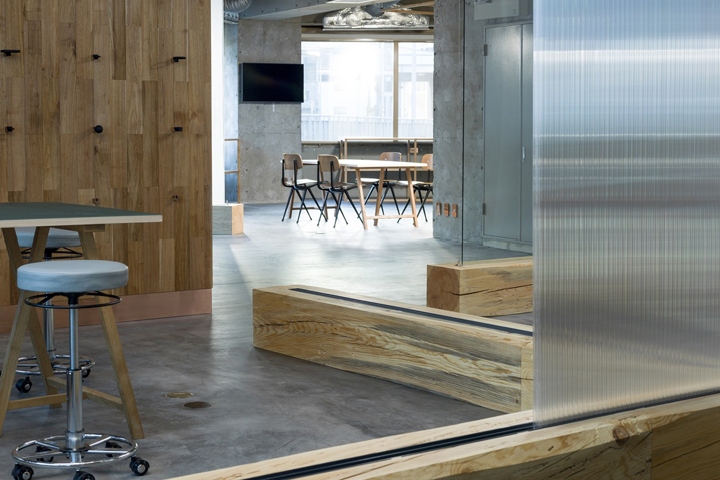

We designed a new office space for a creative agency in Tokyo applying mixture of technology and traditional Japanese wood works for structure, furniture and fixtures. To keep the flexibility of the space, we suggested a portable partition system to insert on the floor and create proper size of the area. The floor includes lab space intended for long-term project and war room intended for many projects to have short, intensive period of discussions.

Each space is divided by glass partitions so that each active project can feel each other and is visible at a glance. The war room is split into 4 small areas with crossed wooden base. Because the number of projects simply outstands the numbers of available space, we proposed an operational system which allows each project to own portable polycarbonate panels. The panels can be slot into the grave on the crossed base to temporarily create its own space and be easily remove once the session is finished.
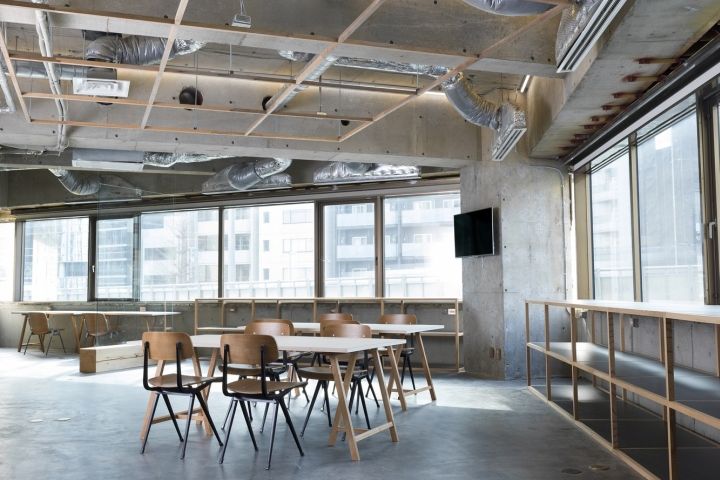
The tables and stools are intentionally made high in order to encourage people to stand up easily and approach the wall to actively participate in their discussions. The base for the removable panels, the base for glass partition and the long bench by the window are all made by extraordinarily huge section of pine wood traditionally used as main column of Japanese wooden houses. The appearance of this wood volume is what characterizes the space.

Each wood volume is carefully combined with metal fixtures having distinct functions and shows an interesting contrast between the rough wooden existence and delicate details. We selected materials such as wood, copper and linoleum which ages over time and usage. By continually using the space, these materials will feel and become more comfortable with the activities conducted in the space. During the designing phase, the wall located at the center of the space had no explicit function. It was assumed that its usage would vary and alter over time.
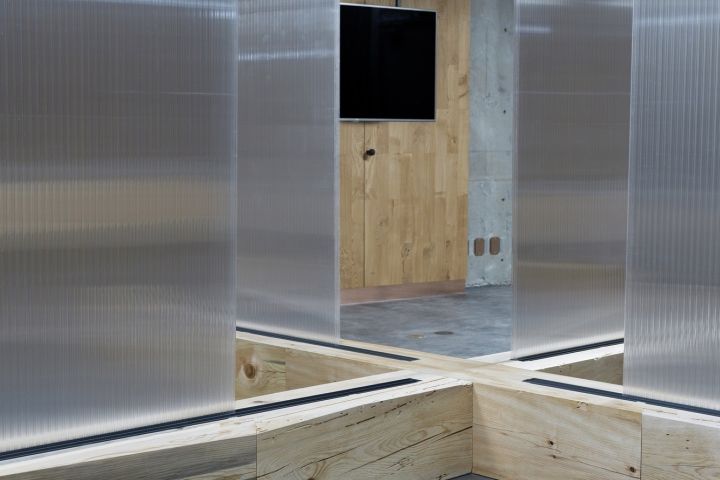
Thus we proposed a wood joint grid system on the wall: the female side is fixed on the wall, while the male side can be tailor-made with a 3D printer to suit each occasion and flexibly “hack” the wall. The wood joint employs traditional carpenter’s technique, symbolizing the harmony between delicate handcraft and cutting edge technology. The wood joint is a furniture-level example of our major concept for this space: “free to hack,” meaning the design is intentionally left open-end for users to further customize and fulfil their various needs.
Design: Domino Architects
Photography: Gottingham
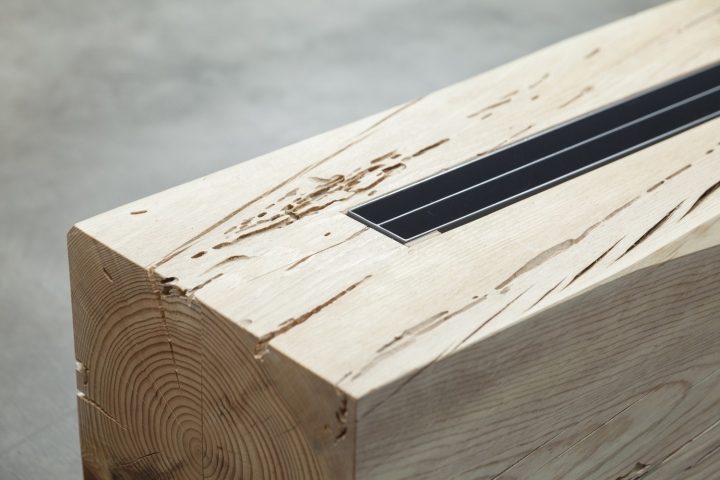

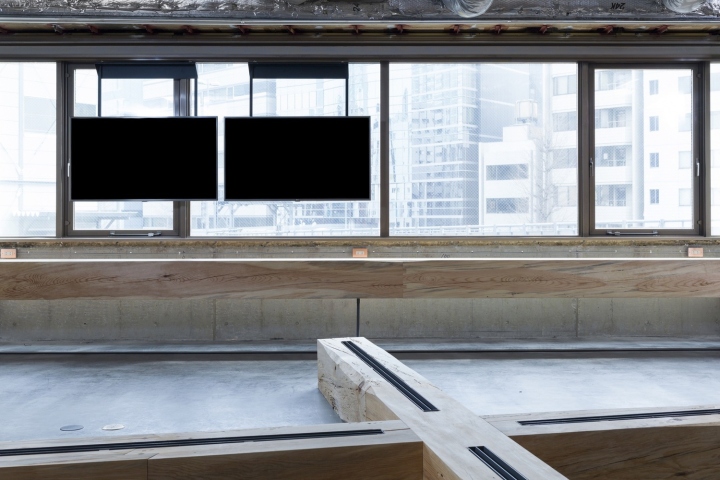
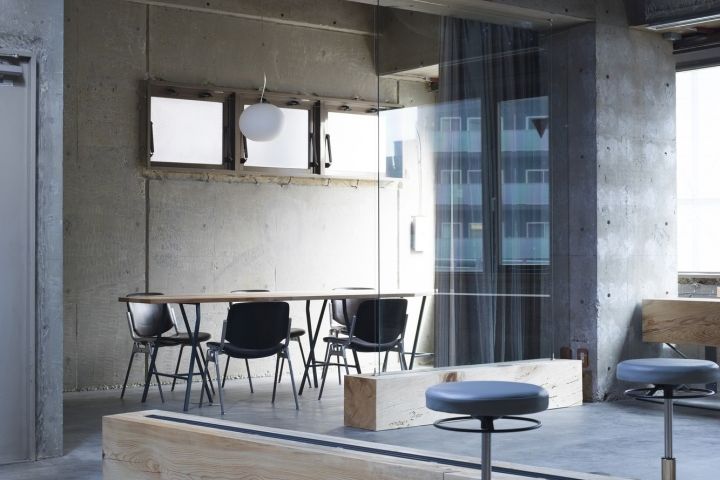

http://www.archdaily.com/867574/cooop3-domino-architects










