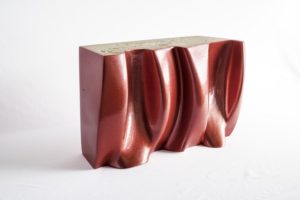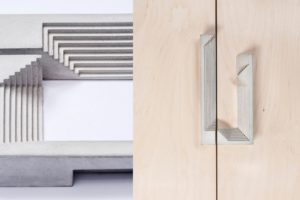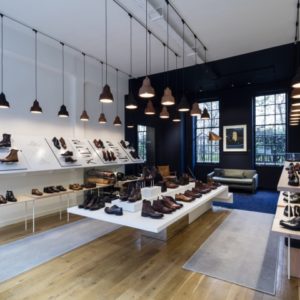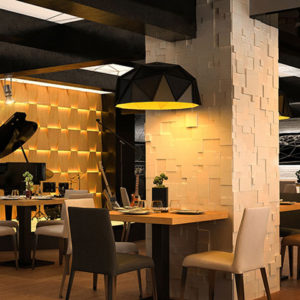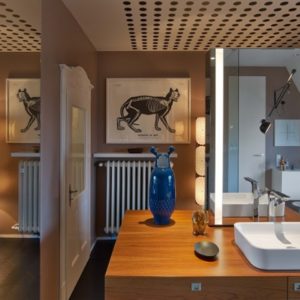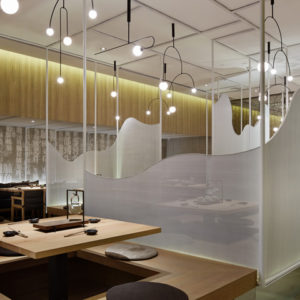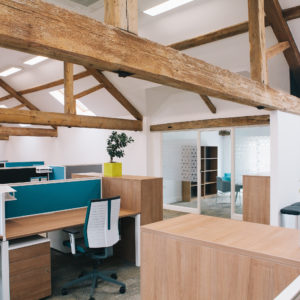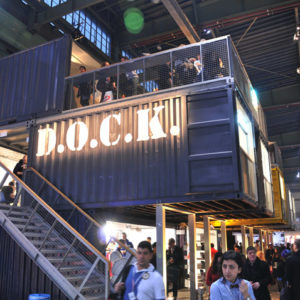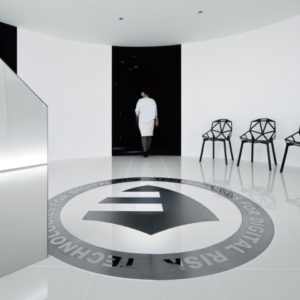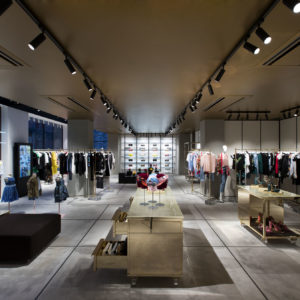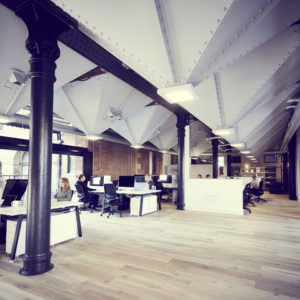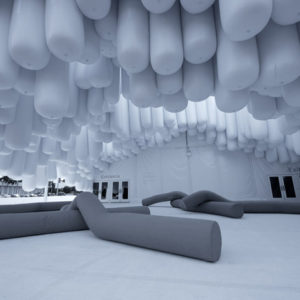
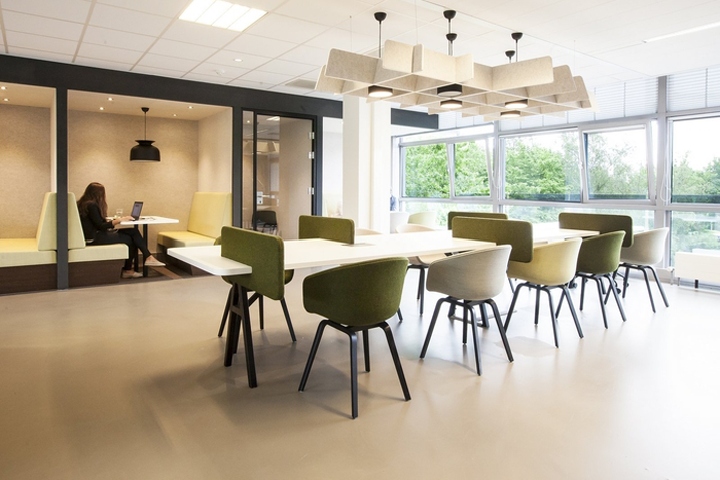

Ditt Officemakers and Heyligers Design & Projects have collaborated to design the new offices of D&B The Facility Group. The office of D&B The Facility Group is situated in the middle of a lush park just south of the primary business district in Amsterdam. When you turn of the main road onto the driveway one passes a small gatehouse and bridge over the circumjacent water before entering into the park. There lies an office building that appears to welcome you with open arms. The office was built in 1958 by the design of the American architect and furniture designer Marcel Breuer (1902-1981). He also designed the Whitney Museum in New York and the Wassily chair.
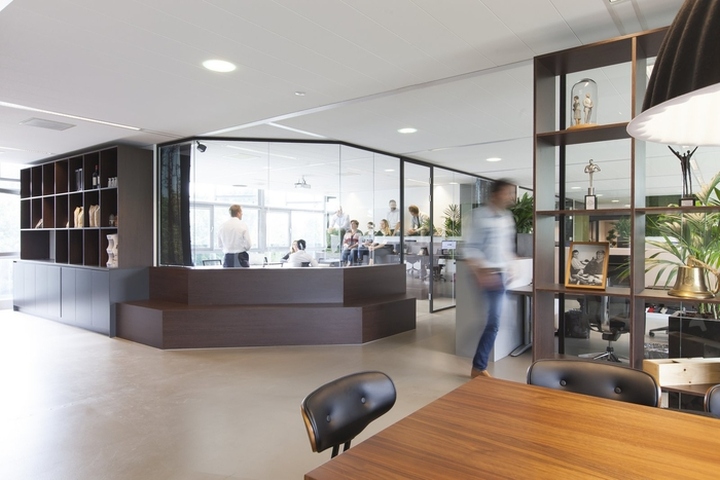
The concept behind the design of Ditt aimed to turn the office space into ‘A-Great-Place-To-Be’. For office space no longer is exclusively available for working alone. There needs to be room for play, relaxation, inspiration, spontaneous encounters and collaboration as well. Being a provider of hospitality and facility services many of the D&B employees are working at the offices of the clients of the company. So when they visit the headquarter they should feel right at home. The bustling heart of the office is formed by the reception area, which includes a coffee bar, a variety of seats and a cabinet full of heritage items of the company.
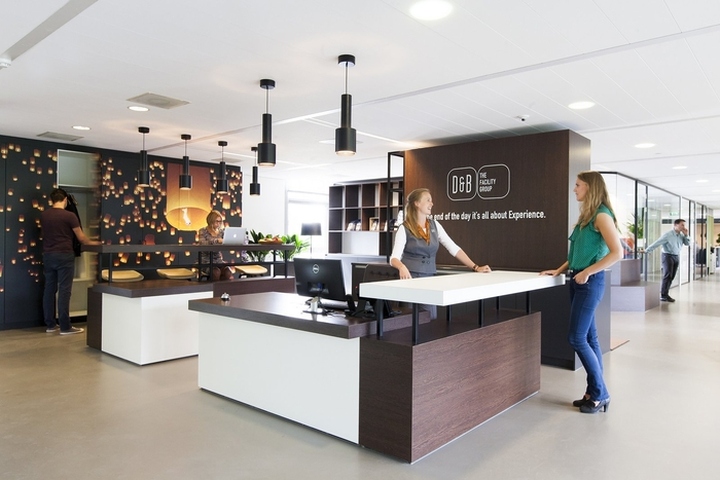
This area is not only used for welcoming guests, but it’s also where colleagues meet one another, have informal meetings or collaborate on projects. Adjacent to the reception area a small studio is situated where employees are measured and outfitted with their uniforms. Large parts of the office are designed as collaborative team space with a number of different work settings that support different ways of working. The new workplace drastically reduces the amount of onsite paper and positions D&B The Facility Group to be able to adopt more agile work practices.
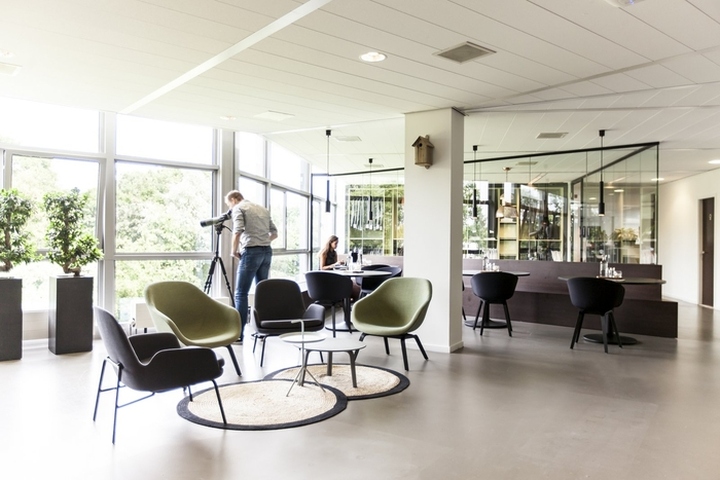
There are numerous formal and informal meeting rooms, most of the time fitted out with chalkboard or writable walls and click share audio and audio-video systems. The office building also offers an impressive restaurant in which local food entrepreneurs offer their specialties. Three times a week several bootcamp classes take place in the surrounding park. When one walks through the office space one can’t help to notice the many plants, greenwalls, photographs printed on wood, logs and birdhouses throughout the office. The designer quite ingeniously connected the office floors to the park outside. “The place where many of our best ideas are generated”, as one of the employees states it.
Office Design: Ditt Officemakers
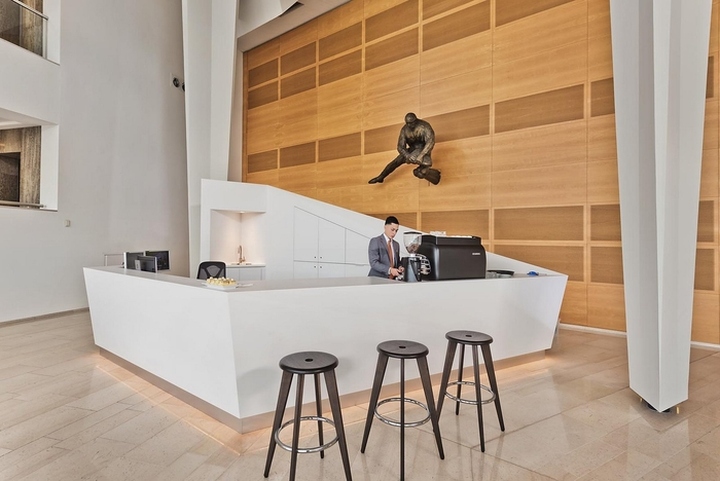



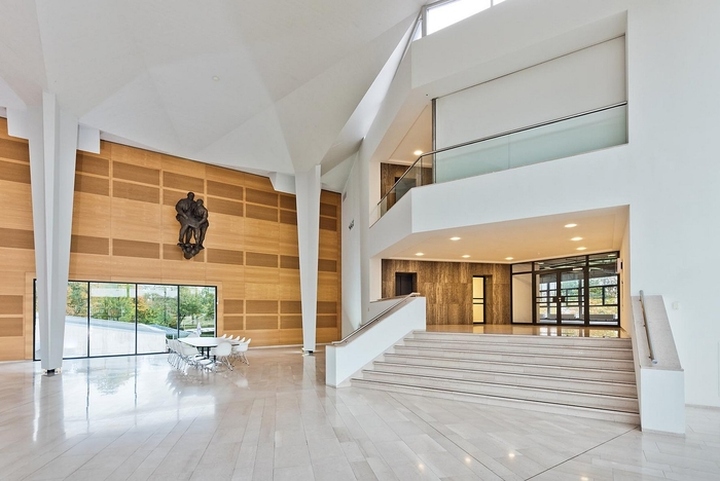
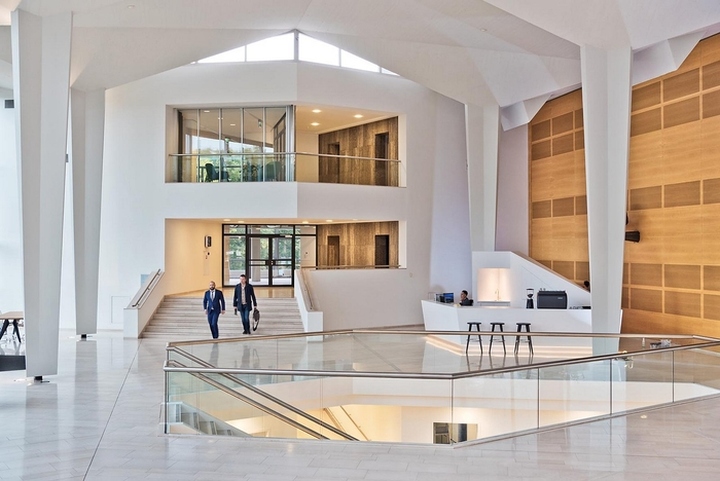


https://officesnapshots.com/2017/03/24/db-facility-group-offices-amsterdam/











Add to collection
