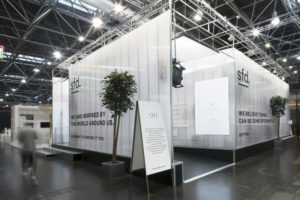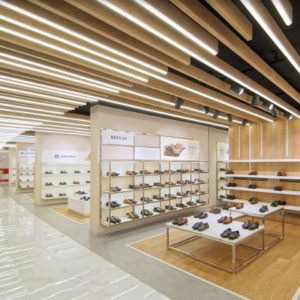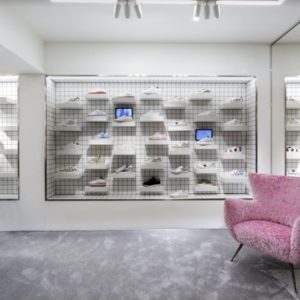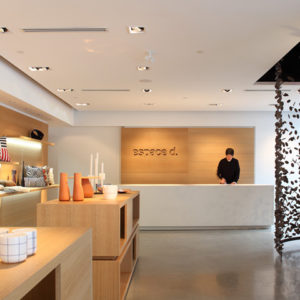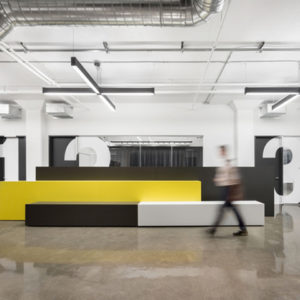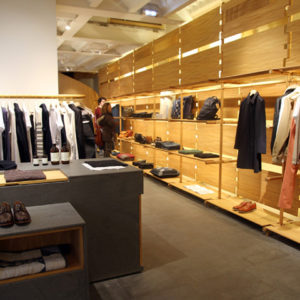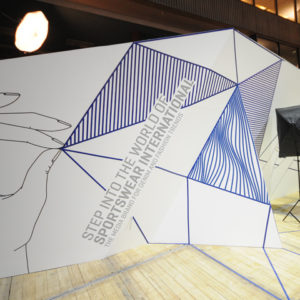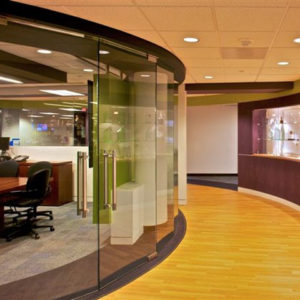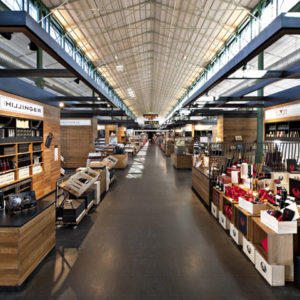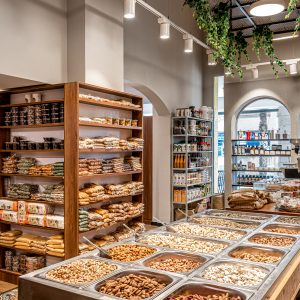
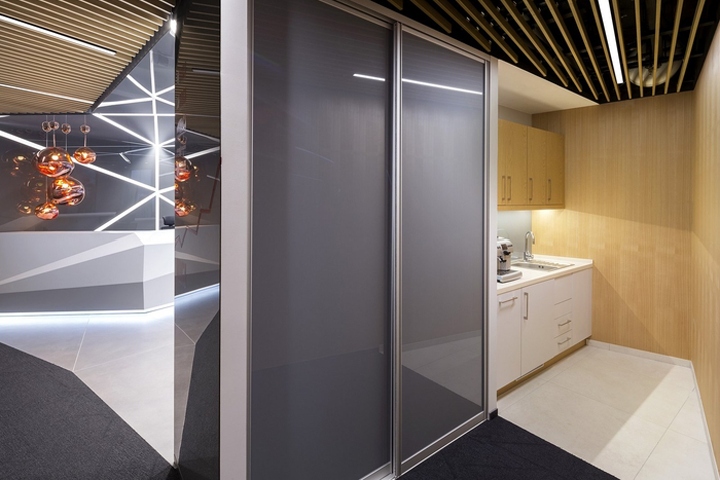

Massive Design has designed the new offices of private equity managers MCI Capital, located in Warsaw, Poland. Two affiliated Warsaw Stock Exchange listed companies seated in separate Warsaw offices succeeded to move into one common office, located in Warsaw Spire building. Massive Design was selected by MCI Capital and Private Equity Managers to arrange their new office space. Reception zone had to be elegant, modern and emphasizing both prestige and dynamics of MCI and PEM companies. They key was to apply high quality finishing materials and reveal great view overlooking the center of Warsaw from 35th floor of the Warsaw Spire building.
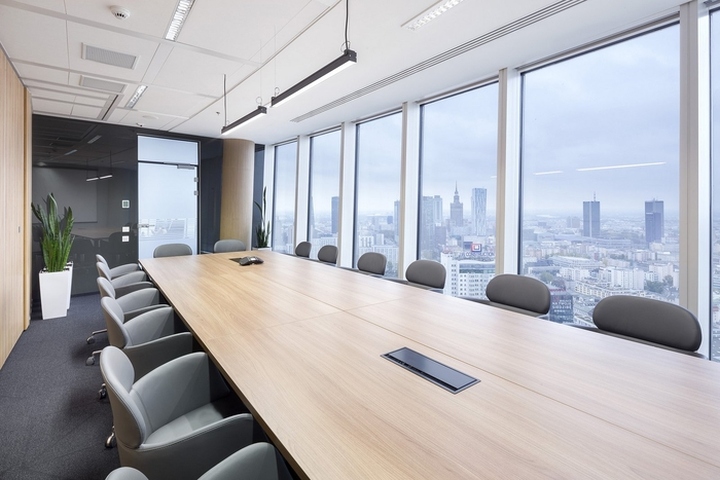
Functionality of this part of the office remained at the highest level. There is a direct access from the reception hall to modular conference rooms adjusted to organize quick 5 person-meetings as well as presentations for up to 24 participants. Within the office entrance area there is also a separated welcome zone with a wardrobe designated for the guests and the coffee point, from which conference rooms can be served. This allowed to obtain clean and spacious reception zone. Office part was divided into two open spaces – one for staff managing the funds and the other for back office.
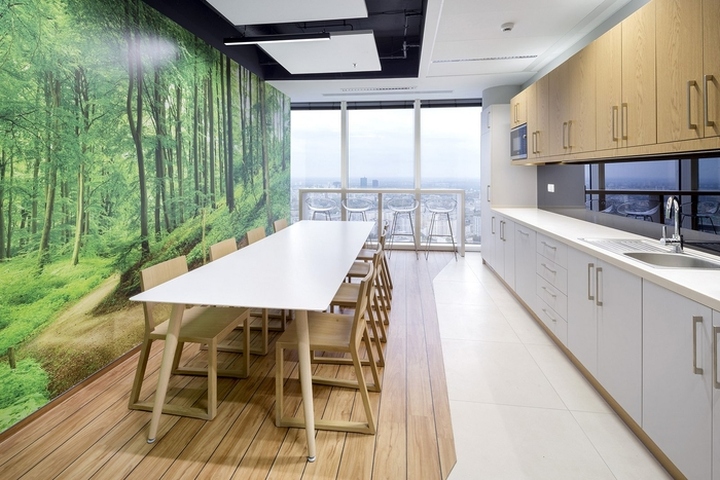
In between, located are: managers’ offices, conference rooms, lunch room and supportive rooms such as phone booths, archives, server room and photocopying niche. Open space, visible on the photo, was designed with the aim to minimize discomfort of work in the open-plan office – thus equipped with glass partitions between the groups, separated communication halls and interior’s warming elements such as adequately integrated plants and wood. Presented arrangement was designed to enable further office expansion, without necessitating its reconstruction.
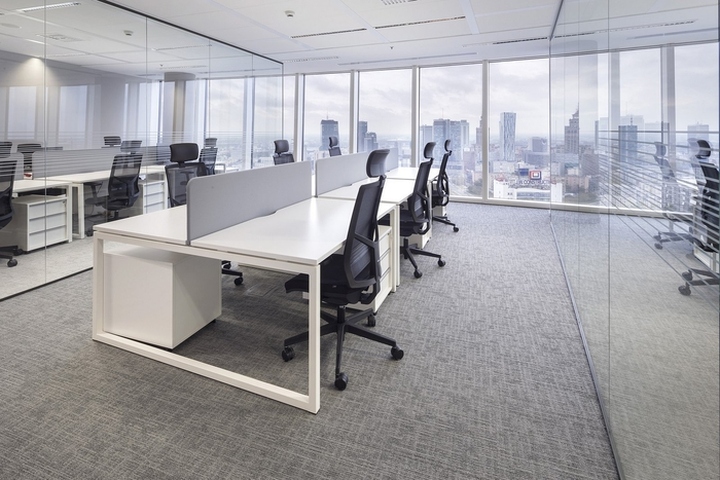
Design of phone booths allows conduction of phone and videoconferences. Their distinctive features are the walls finishing elements made of pressed felt, colored in accordance with client’s corporate identity and in line with forms applied in the reception. It was a fast paced project. Three and a half months passed from the moment when the first lines were drawn by Massive Design to the final office movement. All of that was achieved thanks to clients full engagement and flexibility shown by all parties – the client, developer and the designer.
Design and photography: Massive Design
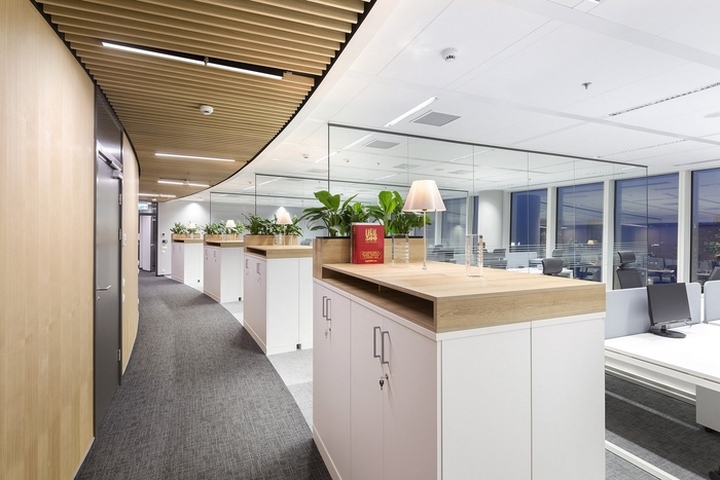
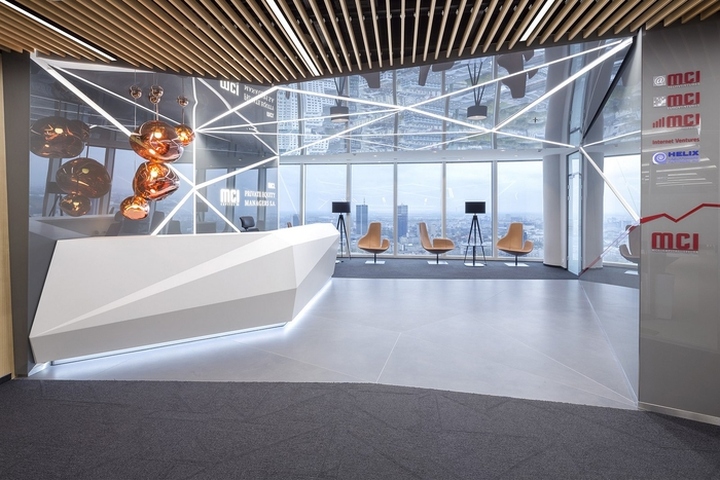
https://officesnapshots.com/2017/03/30/mci-capital-offices-warsaw/





