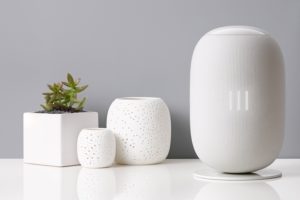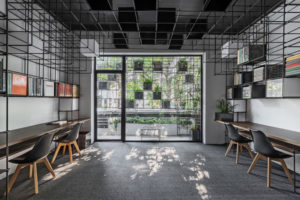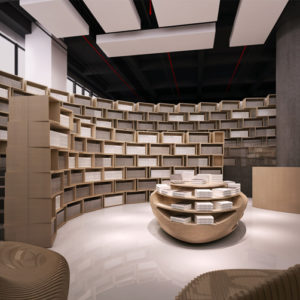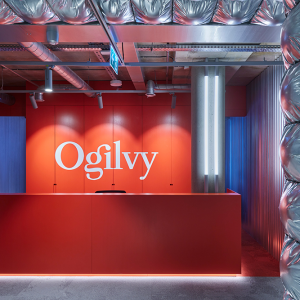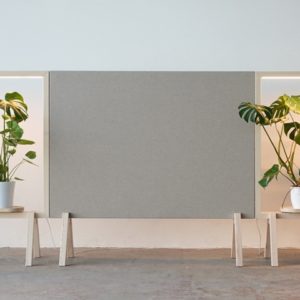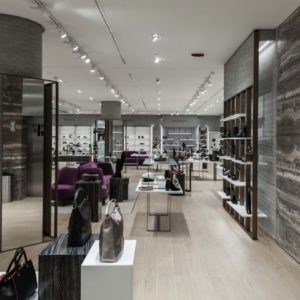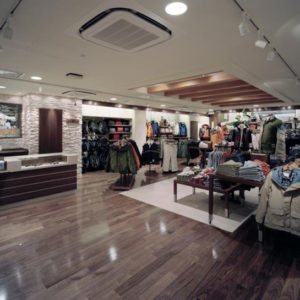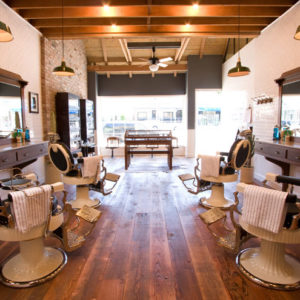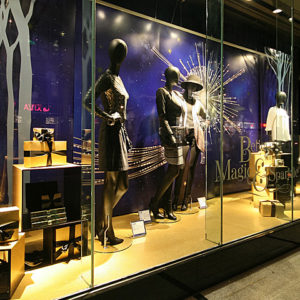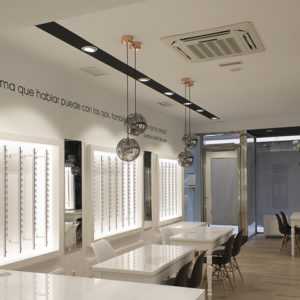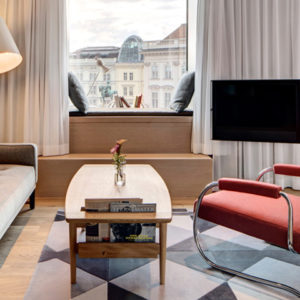
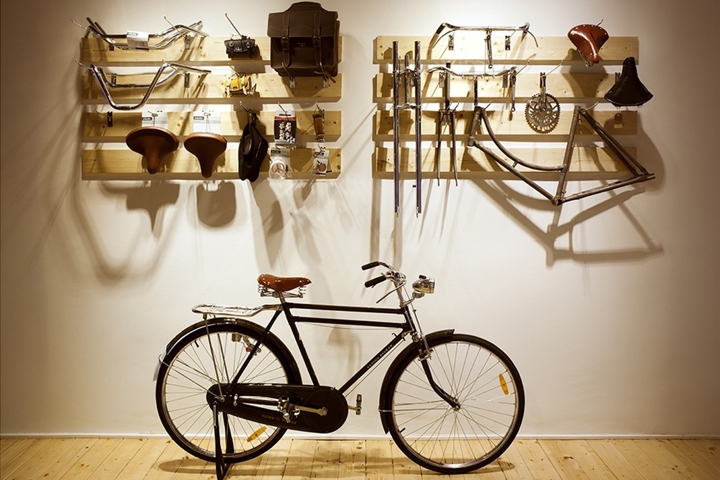

In order to create the new shop “Bullit Cyclery” we started working within a large and dark unit with low-ceilings and entirely divided by walls. We wanted to overturn that situation and create a wide and light space. Thereby the false ceiling and the interior walls were demolished and we opened up completely the rear patio, leaving the space clear and full of light. A bike shop with a cosy character, with a living-room to sit and talk, a kitchen to work and a patio to let the light and air in.

Very little work was carried out: the elements that separate us from the outside, created by using galvanised steel trims; wooden floor slats of a single length whose remains are used as a hanging system; and simple furniture made of the same wood to create the reception desk and workbenches. The walls are painted white and the ceiling is earth-coloured, the same colour as the pavement used in the entrance and the patio areas. Finally a fence, made of a steel structure, creates the boundary with the street, leaving free access when it is folded.
Architects: Hugo Mompó
Photography: Mariela Apollonio
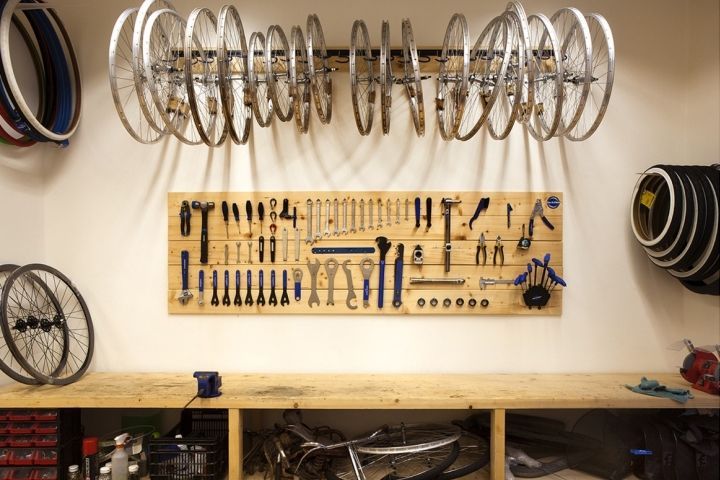
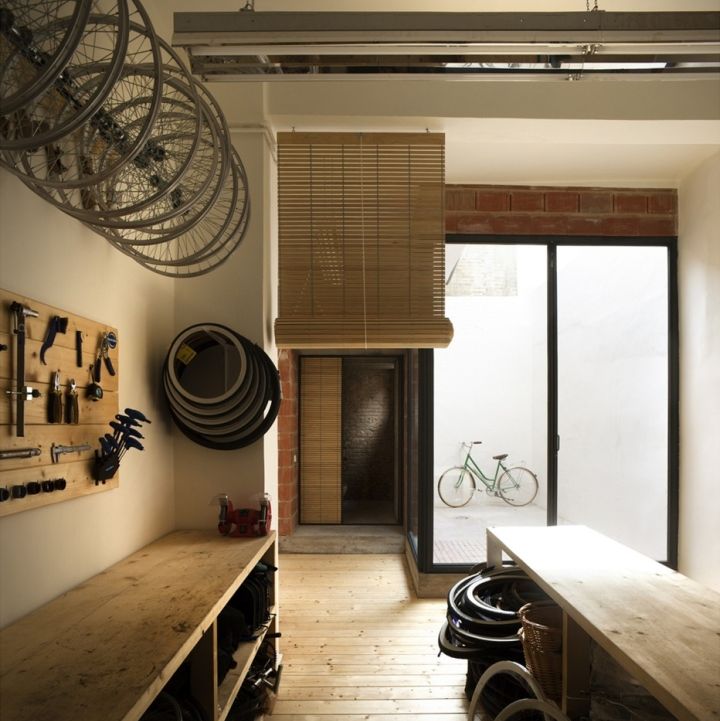
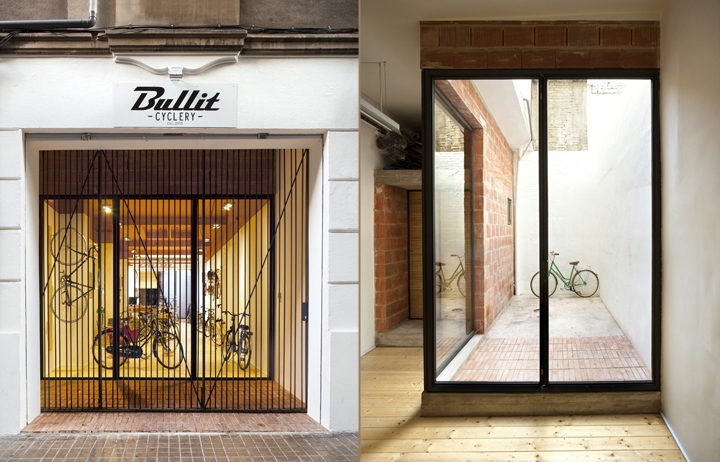
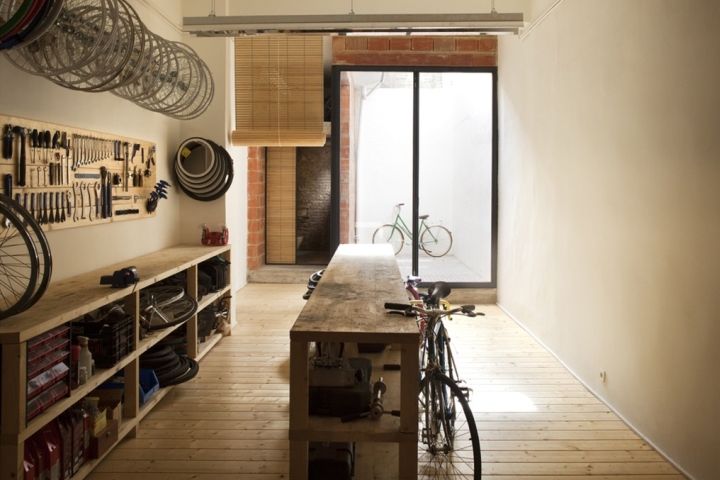
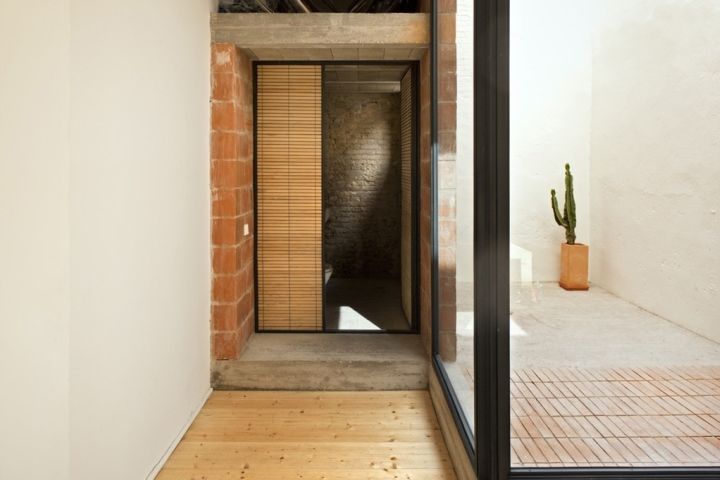
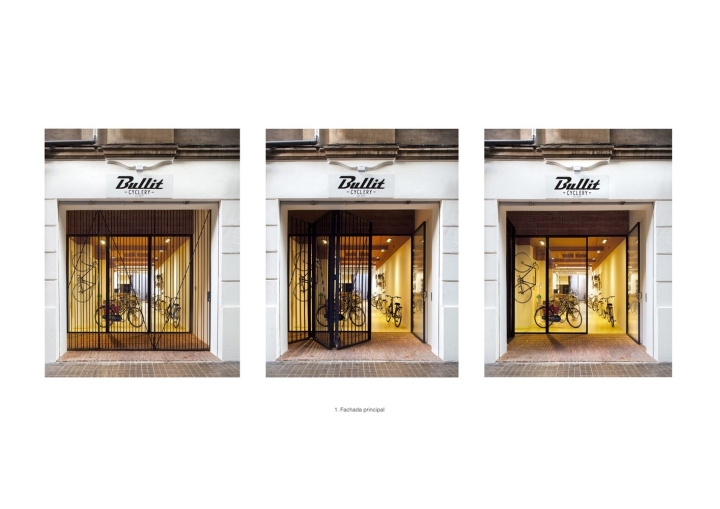
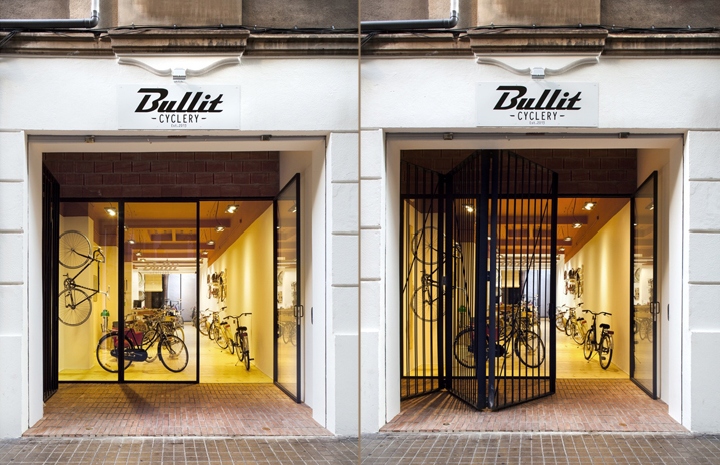
http://www.archdaily.com/868918/bullit-hugo-mompo








Add to collection
