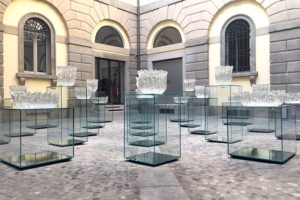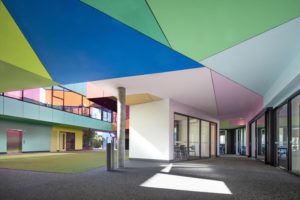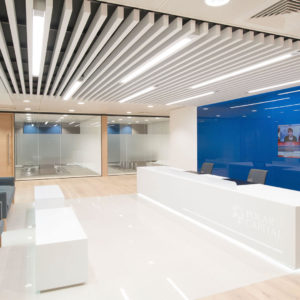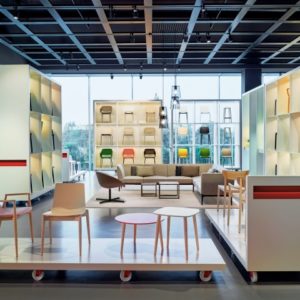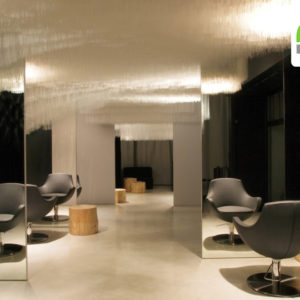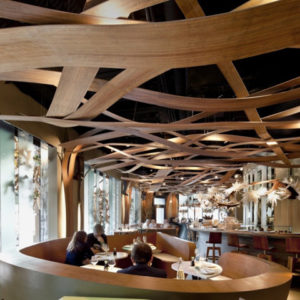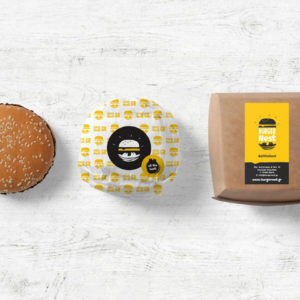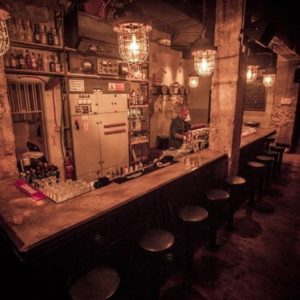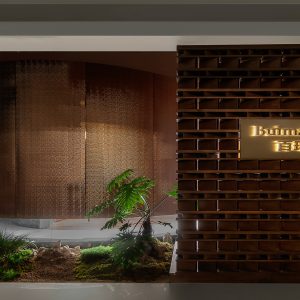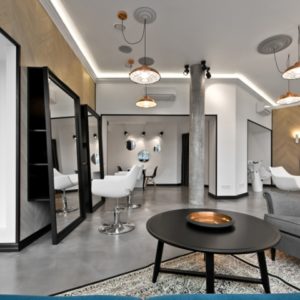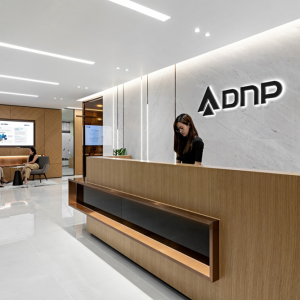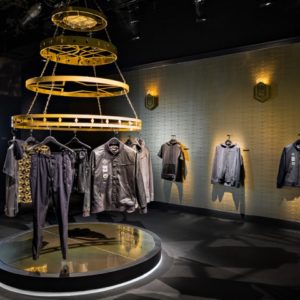
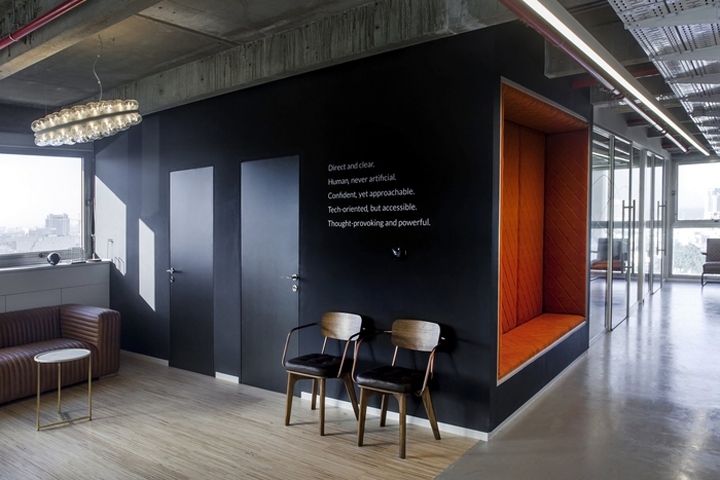

En Studio and Studio hube have collaborated in designing the new offices of e-commerce tech company Twiggle, located in Tel Aviv, Israel. Twiggle is an Israeli start-up pioneering the use of artificial intelligence in online retail. Their team of engineers and data analysts are on a mission to help retailers interact with their online customers in a more personal and natural way. For Twiggle, it was very important that the new office design encourage personal interactions and creativity among the teams. The intersection of technology and productivity guided us throughout the project – from choosing the layout of the workspaces to the selection of materials.
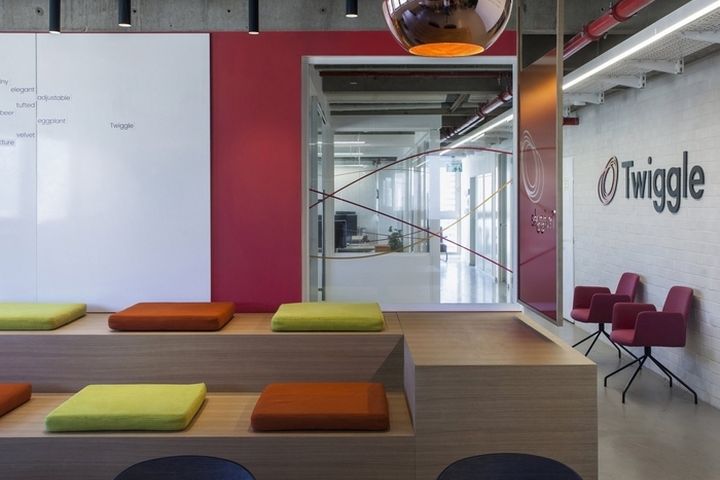
In parallel to this project, Twiggle was rebranding itself, which we reflected in design of the space, the color palate and the graphic language. The graphics used in the space are a direct result of the rebranding process. It was very important for us to “translate” the new brand into the design. Twiggle’s new brand and brand guidelines were very clear a very clear – and the new offices were an integral part of communicating those brand values both internally and externally. From the onset of the project, we were faced with a challenge. The floorplan is divided into two very distinct areas separated only by a small corridor and elevators.

But in order to promote personal interactions and creativity among the teams – we needed to find a way to connect these two spaces and avoid any awkward divisions (like doors that might otherwise be used to control entry for visitors). The solution was to leave the floor space open but control entry to the elevator that takes people up to the offices. At the end of each work day, the offices are locked using elegant rolling shutters that divide the elevators from the rest of the office space. During the day, these shutters are tucked into the ceiling. As a result, we were able to keep the open floor plan and create the look and feel of one continuous space.

When designing the space, we balanced the need for an open, collaborative environment with the need for productive, quiet spaces. The public spaces are designed for informal meetings and brainstorming. We chose furniture and fabrics with warmth and personality. In contrast, the employee work spaces were designed using materials and colors that complement the overall design. The overall design is a balance between its “rough” industrial origins (exposed concrete slabs) and something “clean” (white painted aluminum pipes).
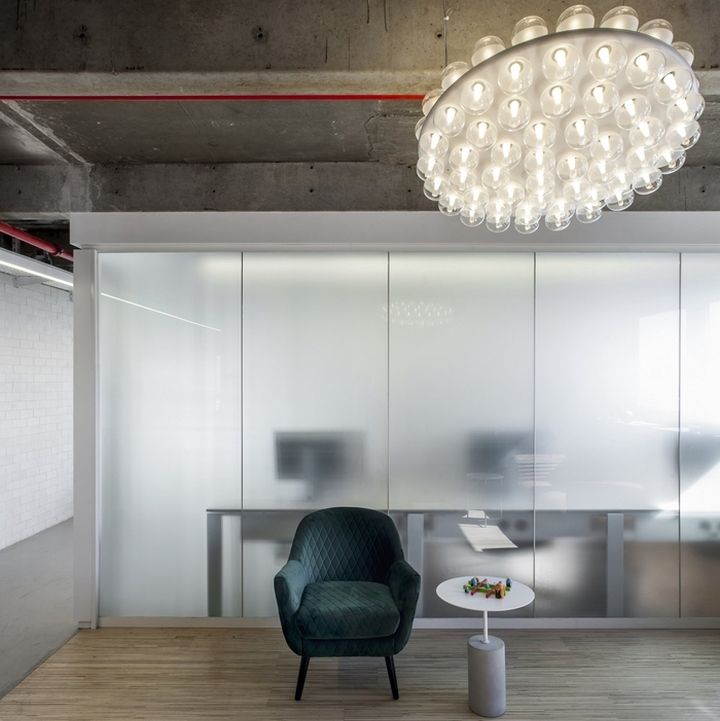
To this we added materials and fabrics that add warmth and texture to the space. Space Design is a meeting between the ‘sources’, authentic – exposed concrete slabs, innovate and the clean “- white painted aluminum profiles. Those added textures and materials “hot” – canvas and wood. Twiggle’s branding and personality are reflected on every wall and feature creating an impressive brand presence in space.
Design: En Studio and Studio hube
Photography: Yoav Gurin
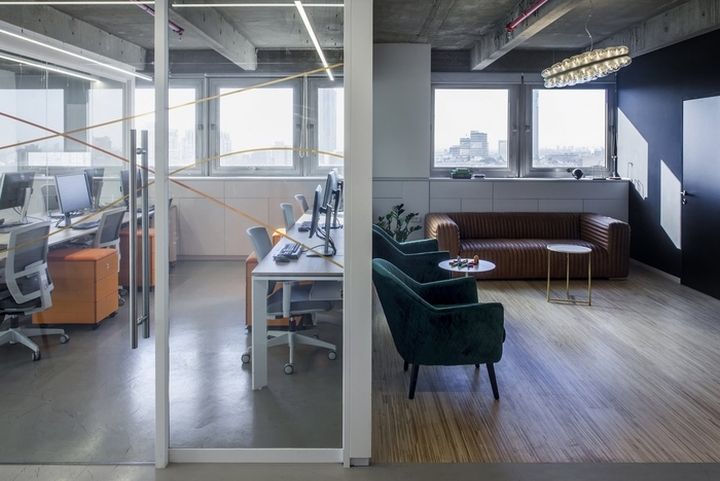
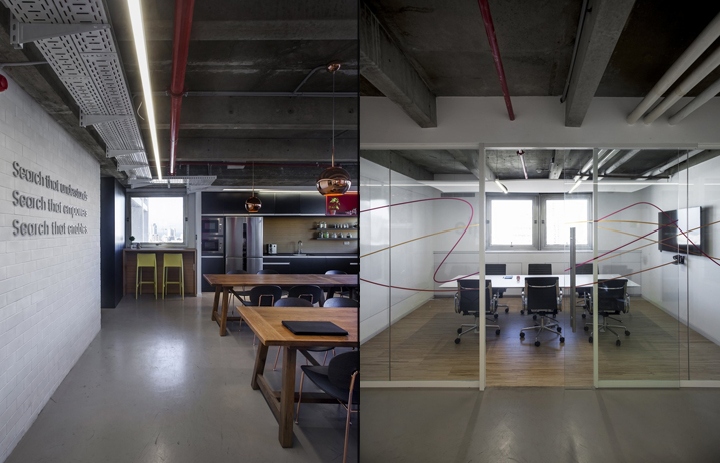
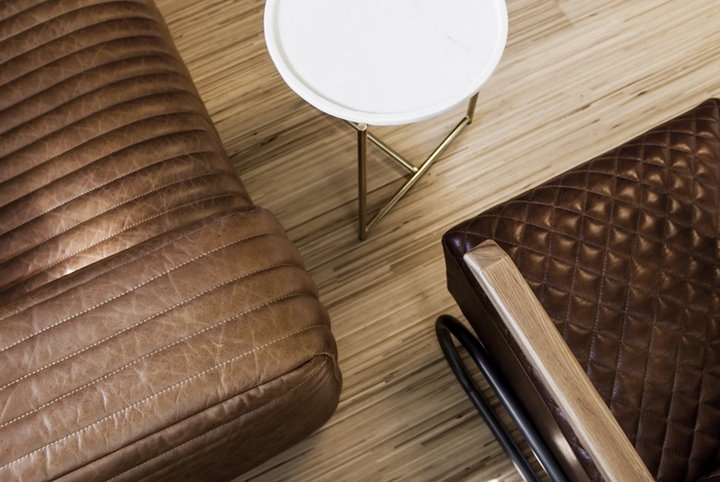
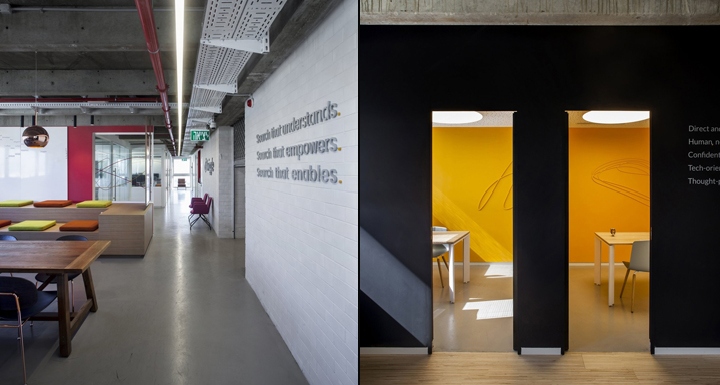
https://officesnapshots.com/2017/04/11/twiggle-offices-tel-aviv/








Add to collection
