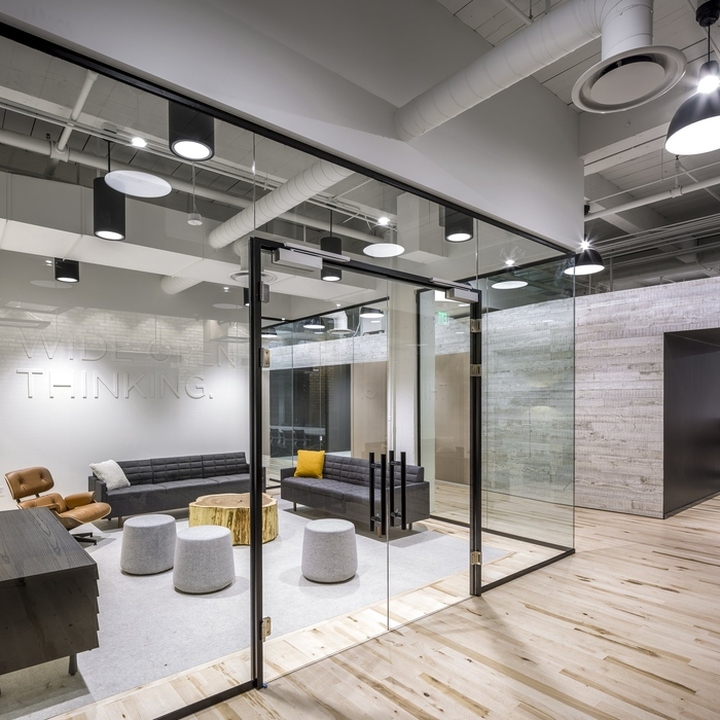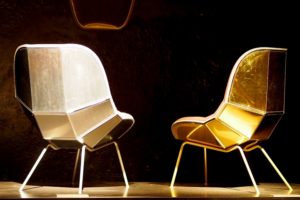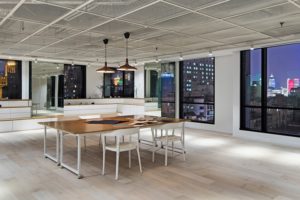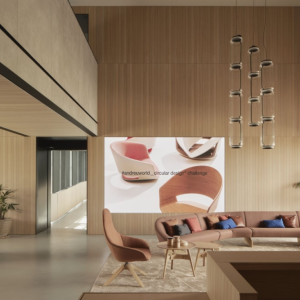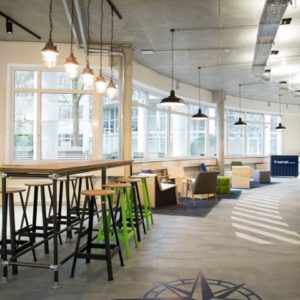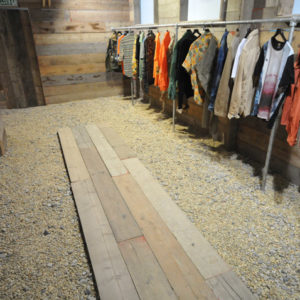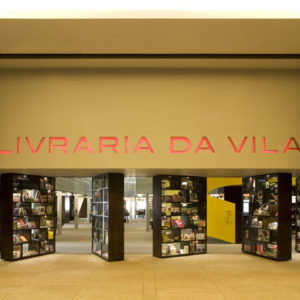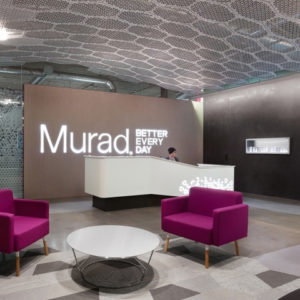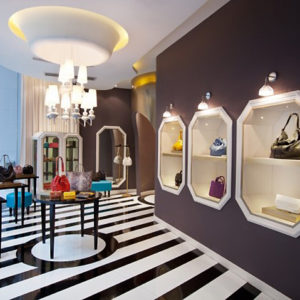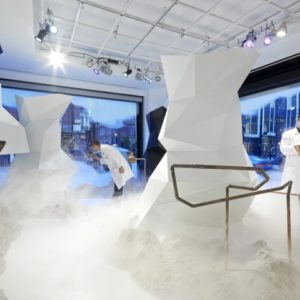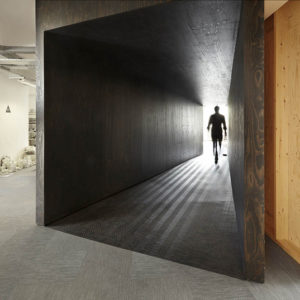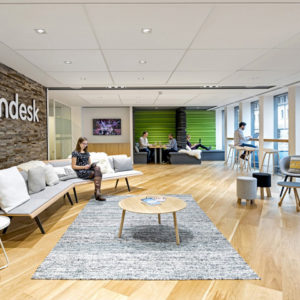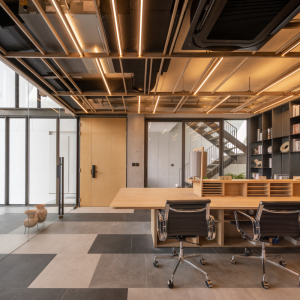
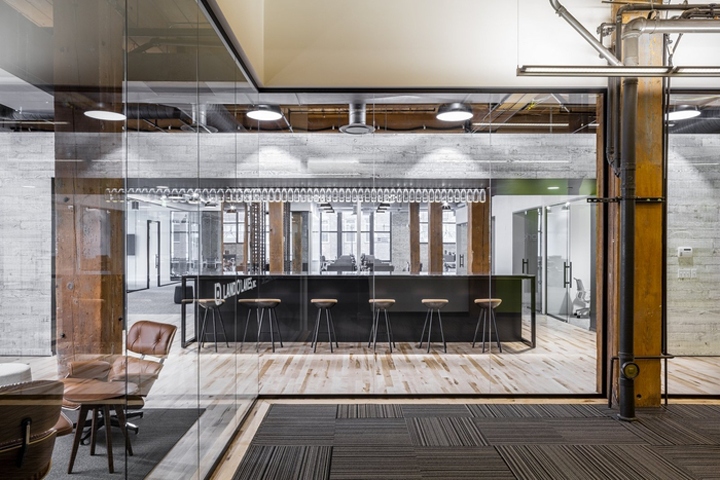

Perkins+Will designed the offices of Land O’Lakes — co-located with the new office of their recently acquired marketing arm, FLM+ — located in Minneapolis, Minnesota. By weaving a continuous thread of organically populated collaboration spaces through a cultivated series of open workstations, flex offices, hoteling stations, breakout, and meeting rooms the result is an agile work environment able to adapt to a variety of work styles and space needs of both organizations while providing opportunity for future flexibility and connectivity.
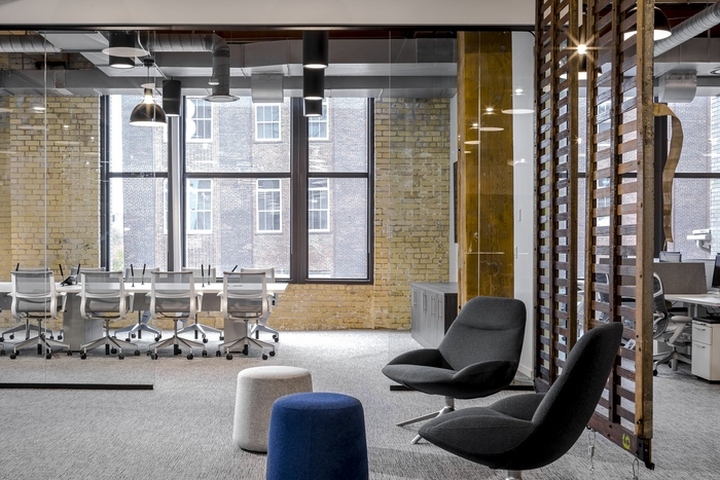
LOL and FLM+ have a symbiotic relationship and are co-located for convenience yet separated to allow clients of both companies, at times competitors, to maintain privacy. Located in a former John Deere factory in the Up-and-coming North Loop Neighborhood of Minneapolis, both agribusinesses have a common aesthetic blending old world durability and high technological sensibility.
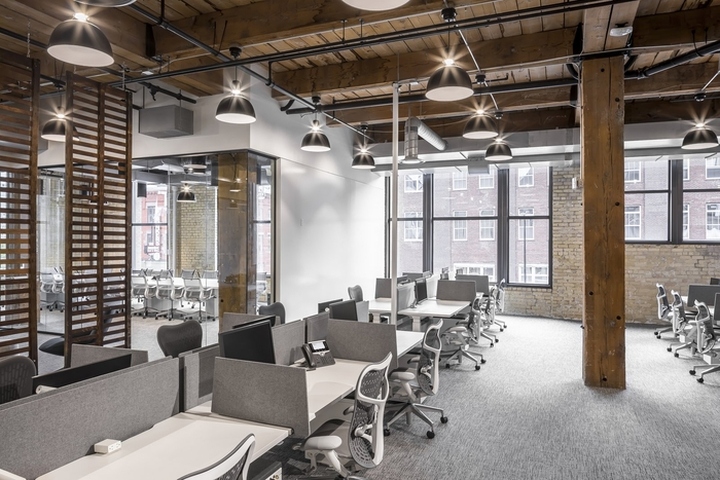
LOL is comprised of three distinct brands, the foundation source of each – dairy, farming, and livestock – is represented in unique and beautiful elements within their space. FLM+’s philosophy of “wide open thinking” was channeled into the design with brand messaging, transparency, pin up spaces populating their circulation core and an innovative Customer Experience Lab.
Design: Perkins + Will
Photography: Brandon Stengel
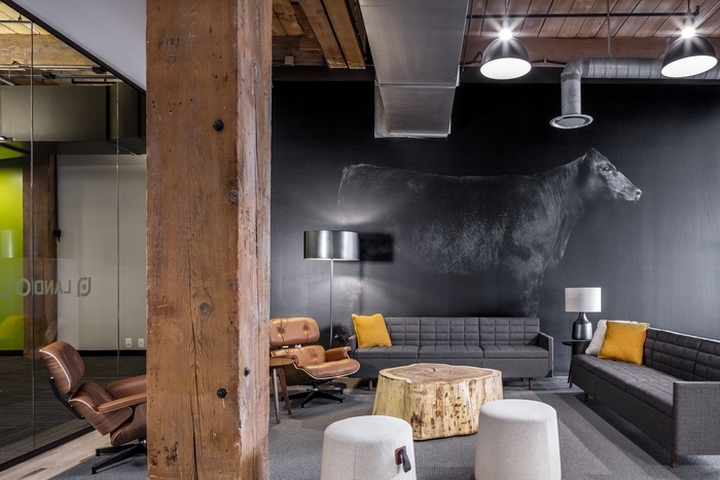
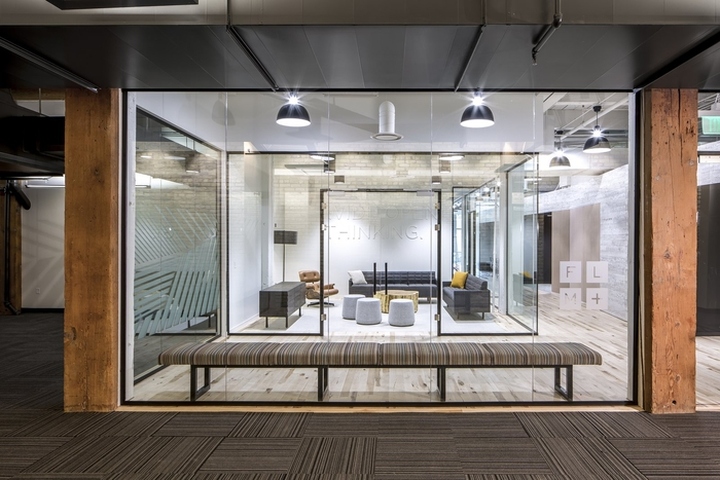
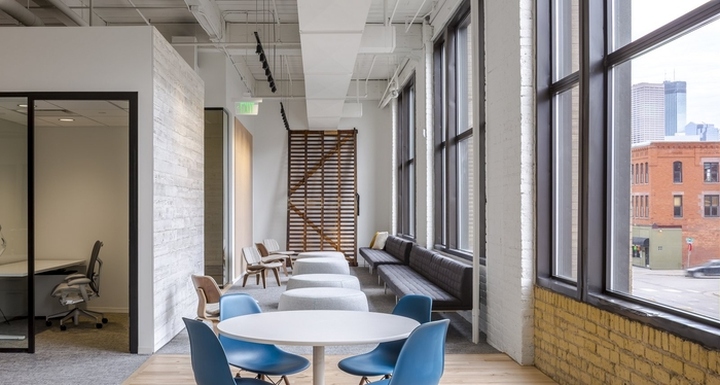
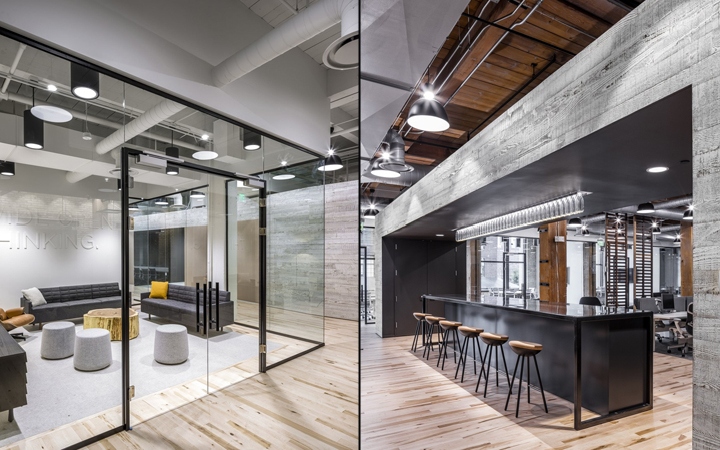
https://officesnapshots.com/2017/04/27/land-olakes-flm-offices-minneapolis/






