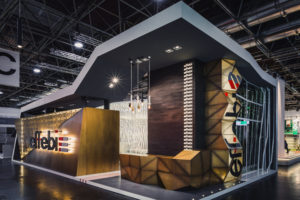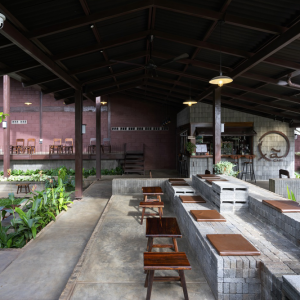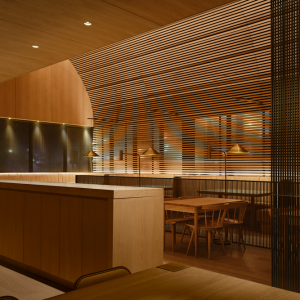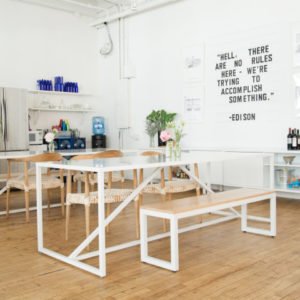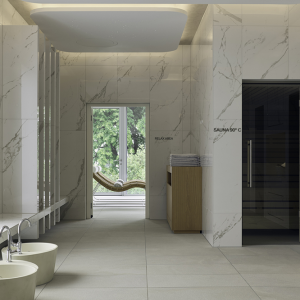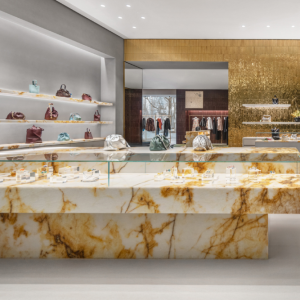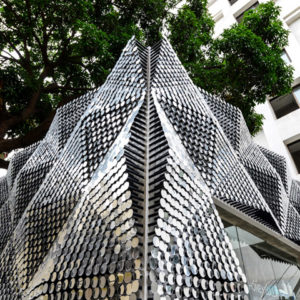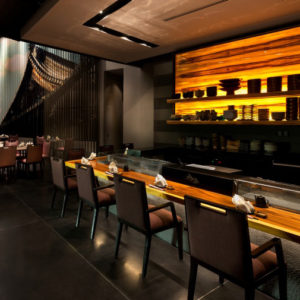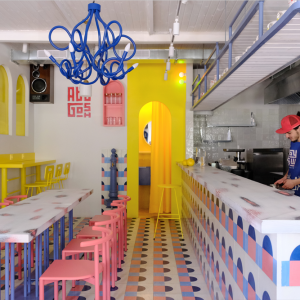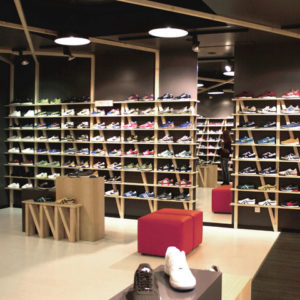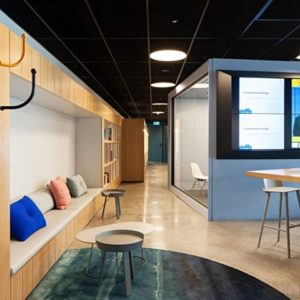
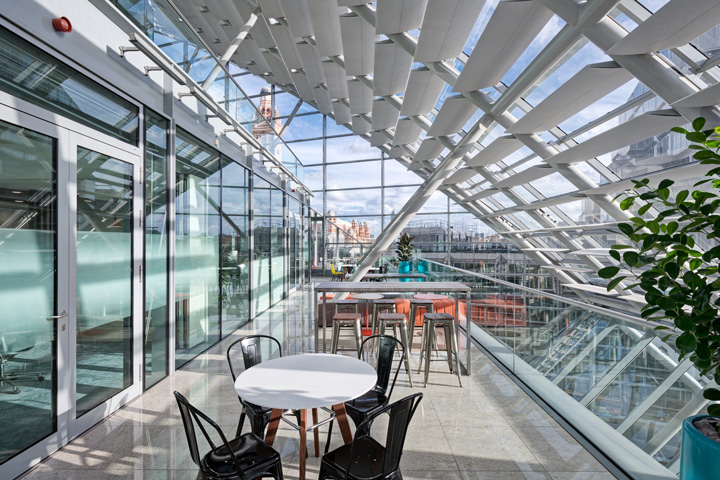

Capital Economics is an economic research consultancy providing independent analysis and research of financial markets, commodities and property. Having reached the end of their tenancy agreement, the organisation were looking to relocate to a new office space. Capital Economics were originally based in an older more traditional building spread over multiple floors with small windows and dark interiors. Having outgrown this space, they wanted to relocate to a more modern and expansive environment on one large floor.
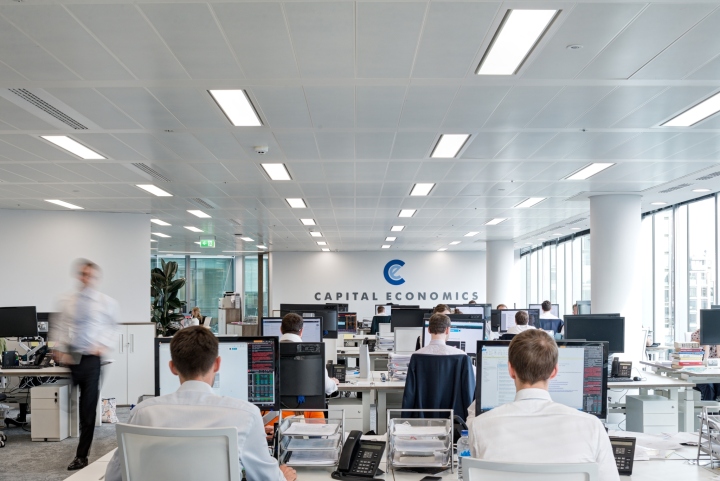
Working with their senior management team, Oktra’s workplace specialists conducted several design workshops and detailed interviews to gain an understanding of their vision. They wanted a light and timeless interior with an elegant front of house. Oktra proposed using a conservative colour palette of warm timbers and grey tones with subtle branding to create a classic and sophisticated design.
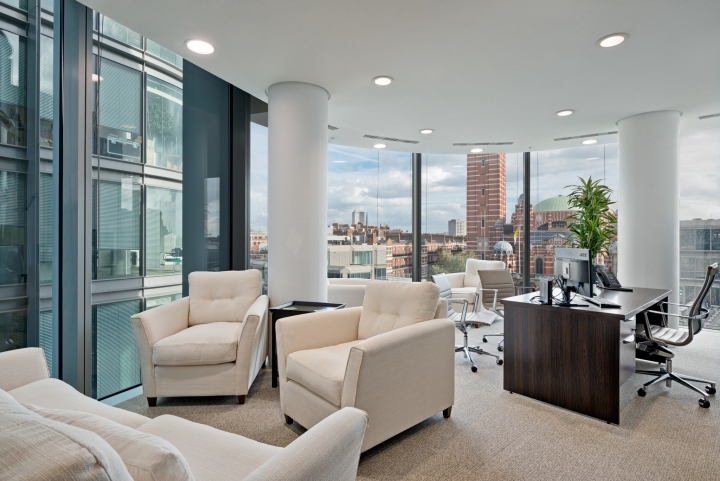
Oktra carried out a full CAT A and CAT B fit out; completely stripping out the building to construct their new workspace. The final design includes: a front of house, an open plan working area, a breakout space and various cellular meeting rooms. Throughout the construction process, Oktra were faced with the challenge of working alongside multiple fit out projects occurring simultaneously in the same building; however, with organised scheduling their team delivered the project without any complications.
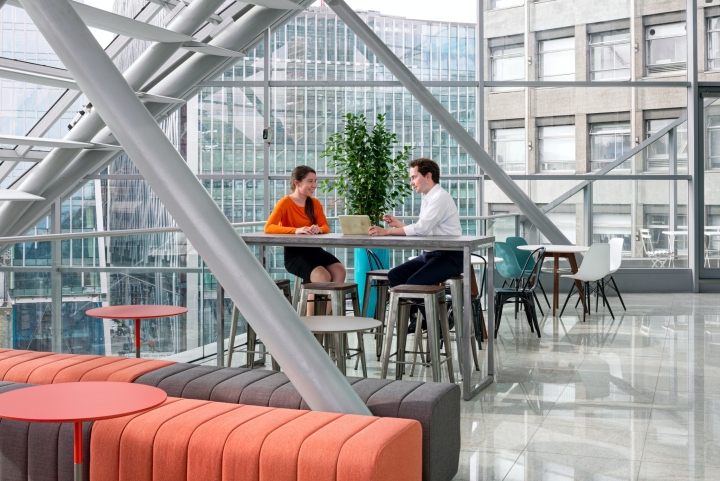
Through intelligent design, the team at Oktra have created a working environment that works for each and every individual to support Capital Economics’ overall goal and strategic vision. Needless to say, they are delighted with their new workspace.
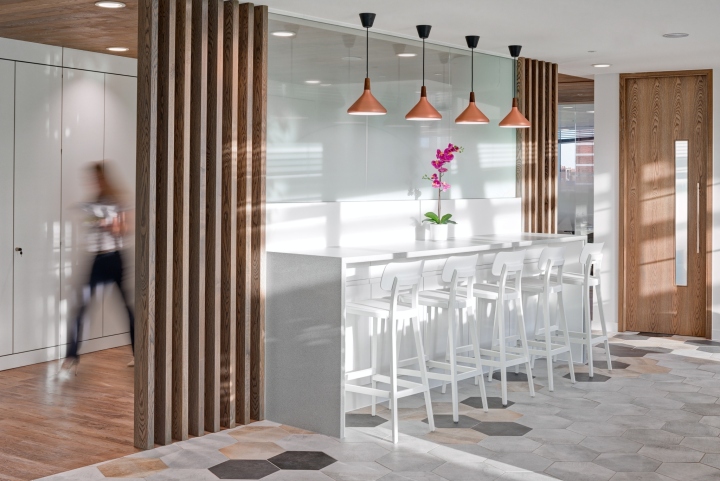




Add to collection
