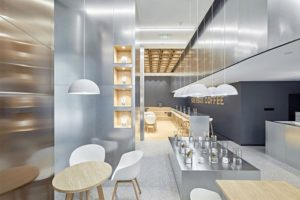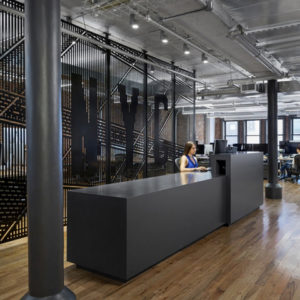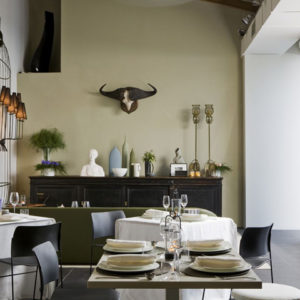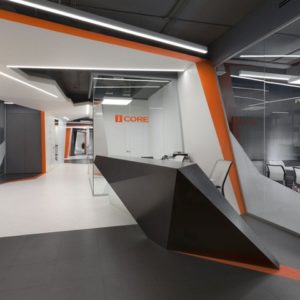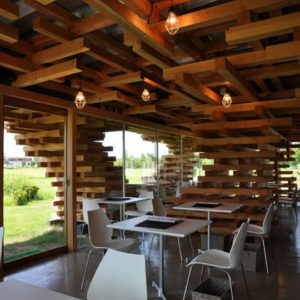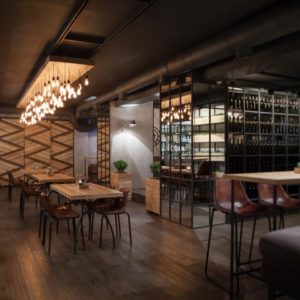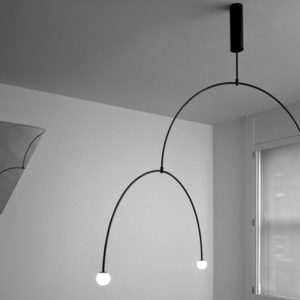
![]()
Bangkok based design firm, Ground Architects, have turned decades old urban townhouses into a new home for a unique tiles distributor and life style shop, ICONIC Studio. A renovation project inspired by the legacy of Milan’s historical warehouses and the creative vibe of Via Tortona.
![]()
Influenced by the integration of modernist details implanted in classical architecture commonly seen in modern day Milan, Ground Architects express their vision to create new architectural skin in triangular-pattern perforated metal sheet that envelopes the interior where the marriage of raw concrete and steel structure were introduced to breathe new life into the 2units of old townhome in the heart of Bangkok’s Sukhumvit 53 neighborhood.
![]()
The interior features atrium opening with skylight that separates the front and the back of the building, encircled by existing staircases that provide vertical transportation connecting the 4 floors. Ground level is dedicated to flexible event and gallery space with well-equipped pantry connects to the backyard.
![]()
Second floor contains library of tiles and life style shop where archived products are orchestrated in an artful way for guests to experience the hand-picked tile selections in real context.
![]()
The third floor houses meeting facilities and executive office where acoustically treated interior walls are wrapped in the iconic perforated metal sheets. Utility area and photography studio are located at the front where a staircase provides direct access to the in-house office on the top floor.
Design and photography: Ground Architects
![]()
![]()
![]()
![]()

