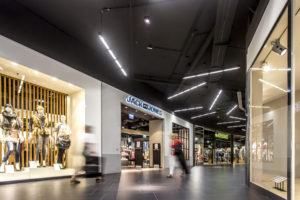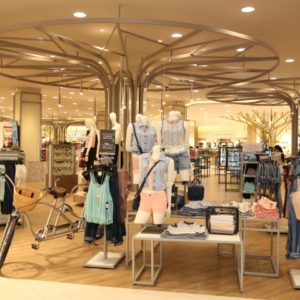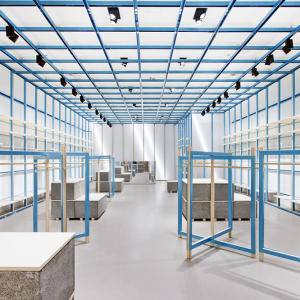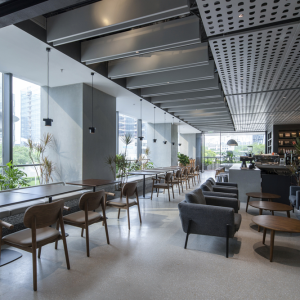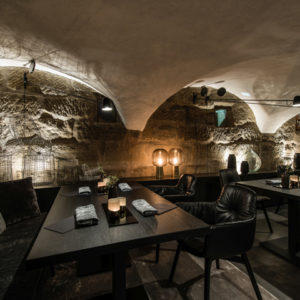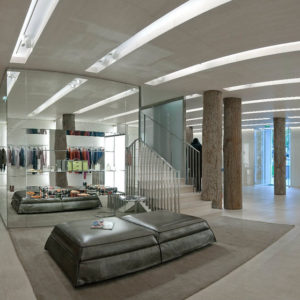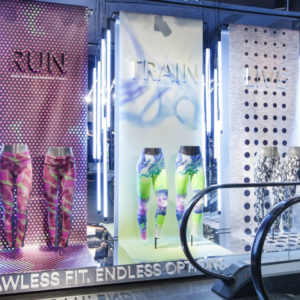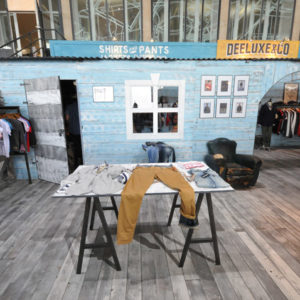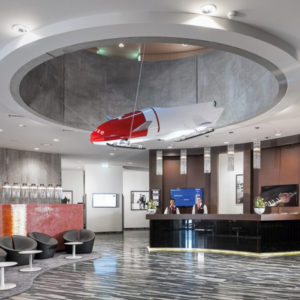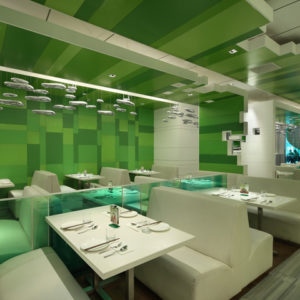
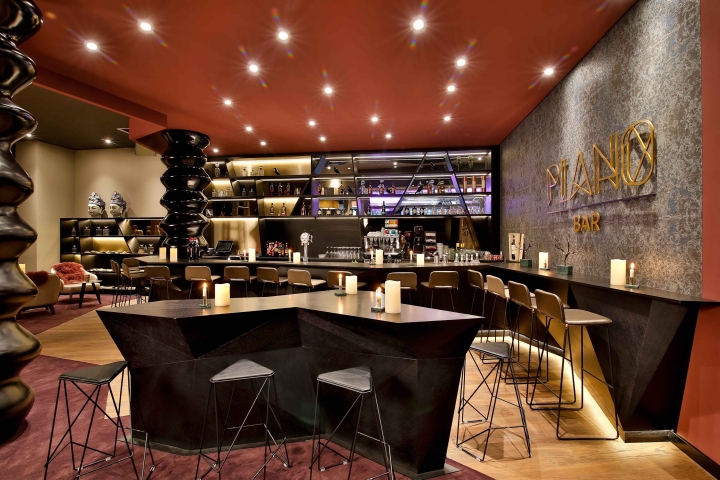

The world of vaudeville is full of dynamism and emotion. Even as one enters the building, one is guided by an installation of sounds and images that appeals to all the senses. The curved wall of the variety hall is panelled with illuminated slats and traces the arc of the lobby, so that the feel of the space already communicates the thrills and dynamics of the stage show. The hall itself is steeped in emotional shades of red, with the room shell turned into a canvas for various moods by the light and stage equipment.
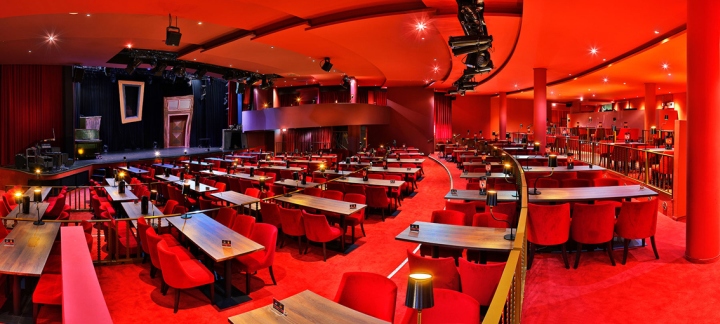
The heart of the “Leander” restaurant is its show kitchen, which is placed at the centre and can be opened to the guest by means of sliding windows. A diversified spatial and ceiling design serves to divide the guest area into various zones that form cosy niches, but can also be used by larger groups. The proposal is rounded off by the Piano Bar – a striking place with an inviting atmosphere, comfortable sofas and snugly armchairs or high tables and barstools, depending on the mood.
Designed by Olaf Kitzig / Kitzig Interior Design – Architecture Group
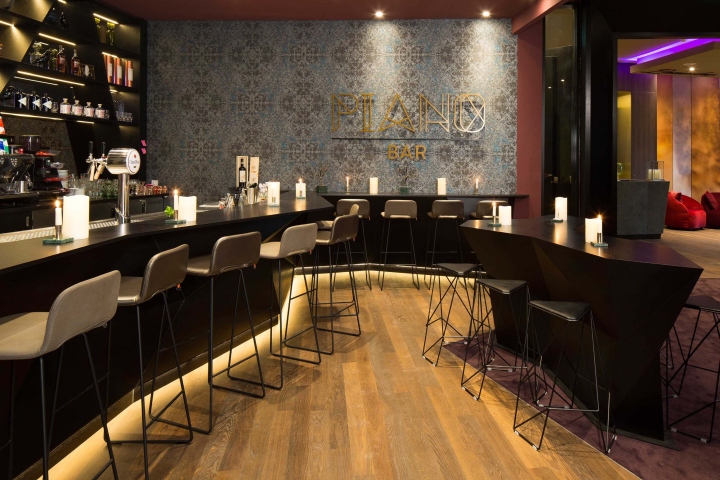

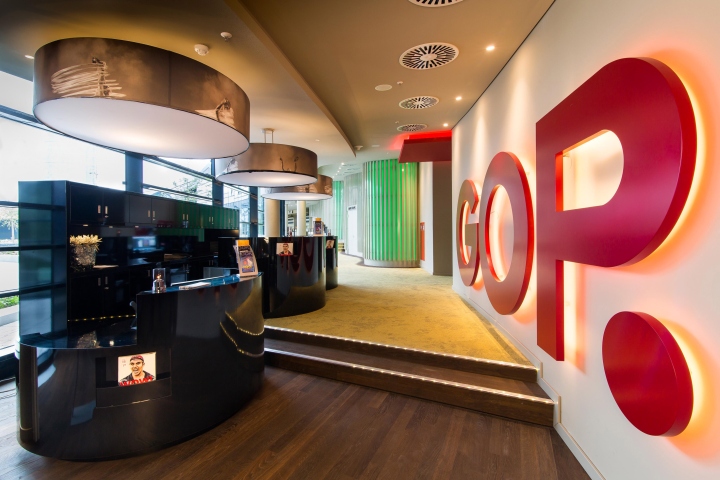
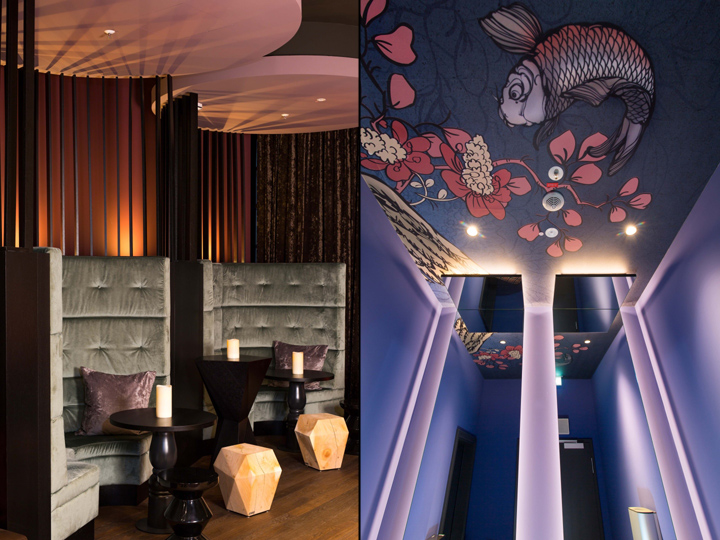
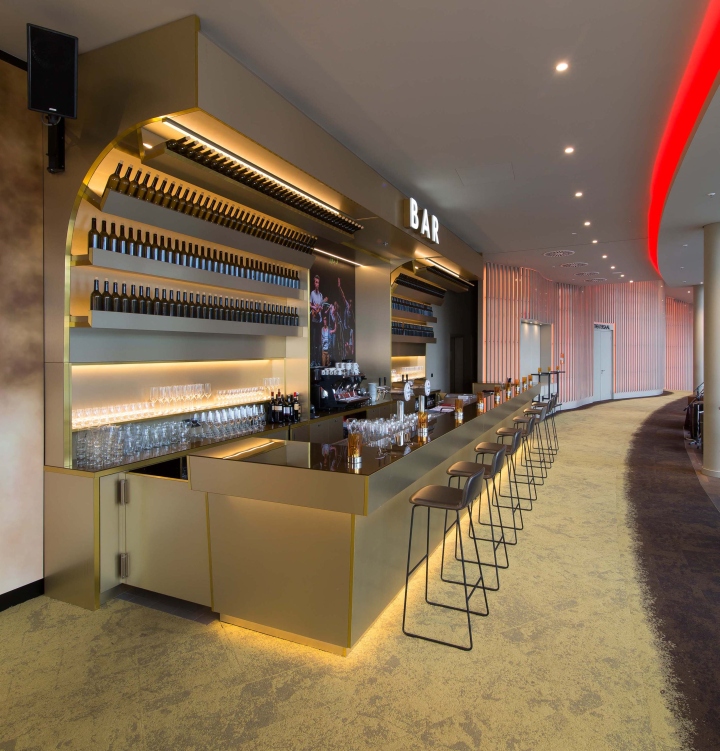






Add to collection
