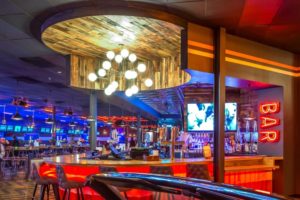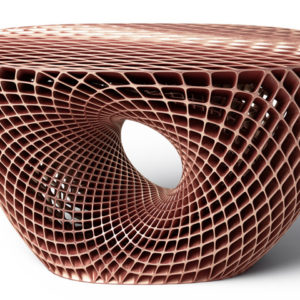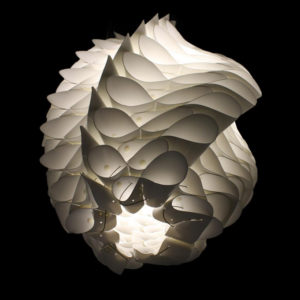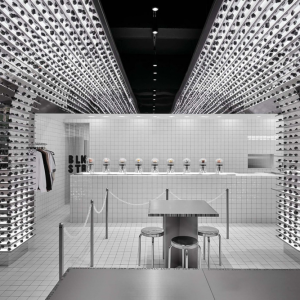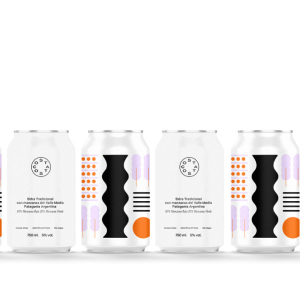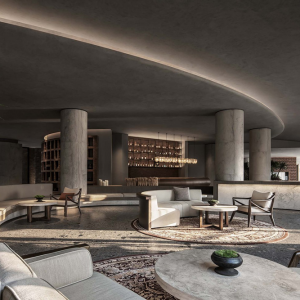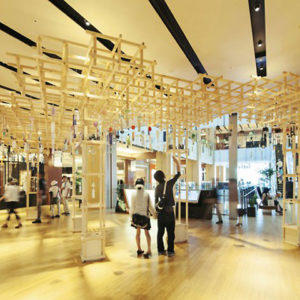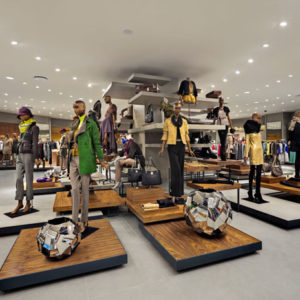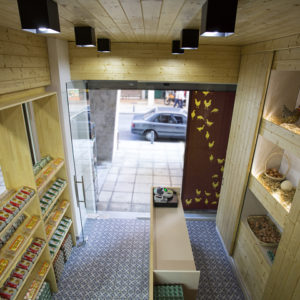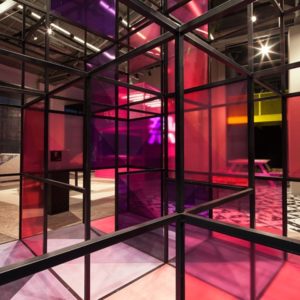
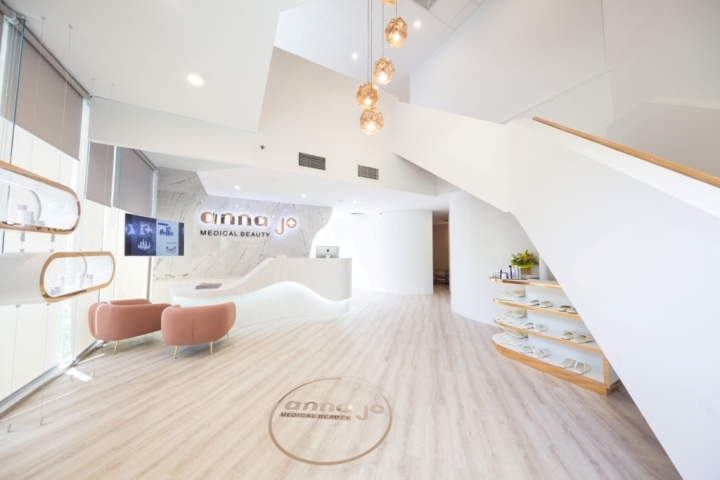

Anna Jo Medical Beauty is a newly opened and highly anticipated beauty clinic, specialling in high-end beauty services. The sleek, sophisticated interior is the perfect representation of the Anna Jo brand; reflecting their luxurious services as well as their clinical medical background. The scope of the Anna Jo Medical Beauty project was to update, refresh and re-imagine a building that was previously used as an IT training space. The expansive 400 sqm space includes two tranquil and relaxing waiting areas.

With a calming colour palette, a soft lighting strategy and comfortable soft furnishings, these spaces provide the perfect space for clients to relax within. The injection room is a stark white, bright, and clean space which relays the clinical nature and function of the room. The spa room has a homey feel to it, creating a cozy and relaxing space. Anna Jo Medical Beauty’s colour palette is slightly darker, featuring dark grey textured tiles and a subdued lighting strategy.

The space features 8 facial rooms are light and airy, allowing clients to completely relax and submerse themselves within the luxury of their treatments. Overall the refined colour palette of white, grey, rose gold, and soft pink, allow for a cohesive, relaxing feel to the whole space. The interior exudes a feminine, welcoming, and opulent atmosphere; a successful outcome given the design objectives of creating an inviting, professional and high-end interior.
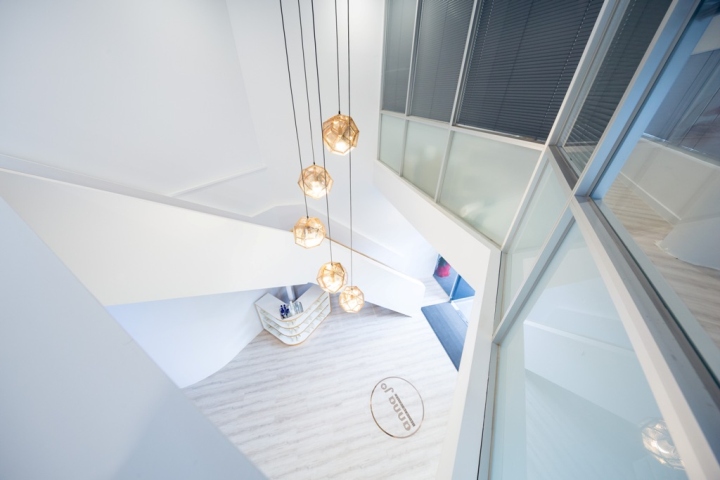
An organic, curved and flowing design language creates the perfect environment for the Anna Jo customers. Curved walls gently lead customers down the hallway into the waiting rooms, and then further on into their treatment rooms. The fluid shape of the reception desk is inspired by the contours of the face, and is the star of the grand foyer. The entrance space also features curved display shelves that are hung from the ceiling, appearing as if they are floating in mid air.
Design: Rptecture Architects
Photography: VisPenn Photography









Add to collection

