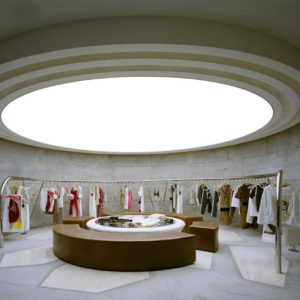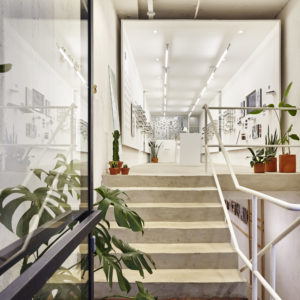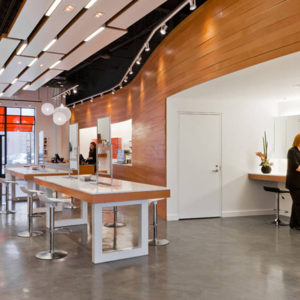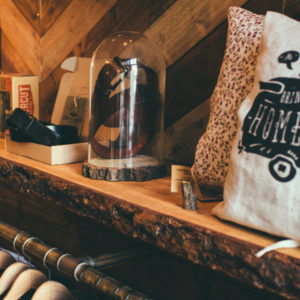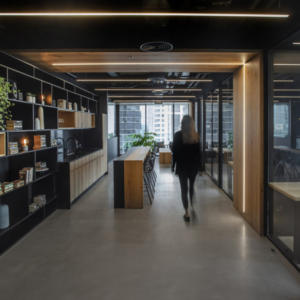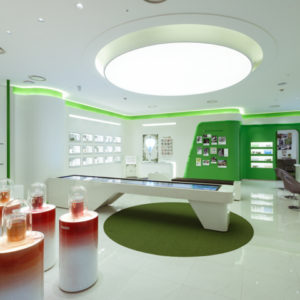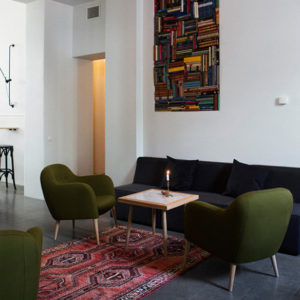
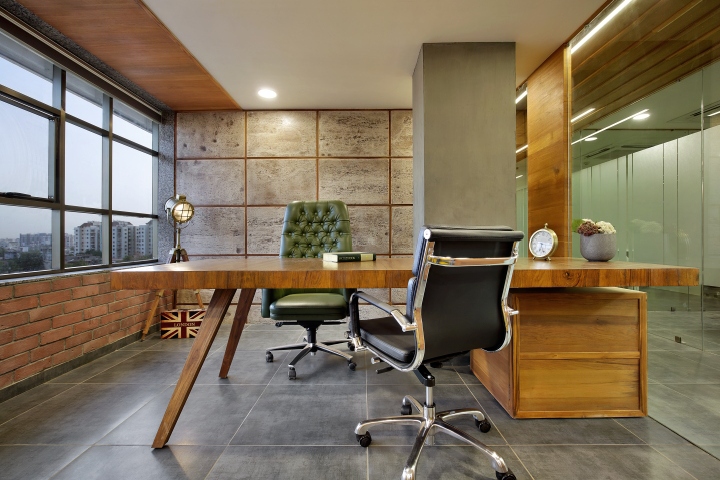

CMARIX is created by entrepreneurs having a different visions of how to run a software venture. The directors of the company had spent a lot of time working in various countries before starting their own company. That gives us freedom to design and explore the space in terms of planning and using new materials. We wanted to create a very stress-free, comfortable, open and lively working environment for them to pass on to their team which they had been very lucky to have.
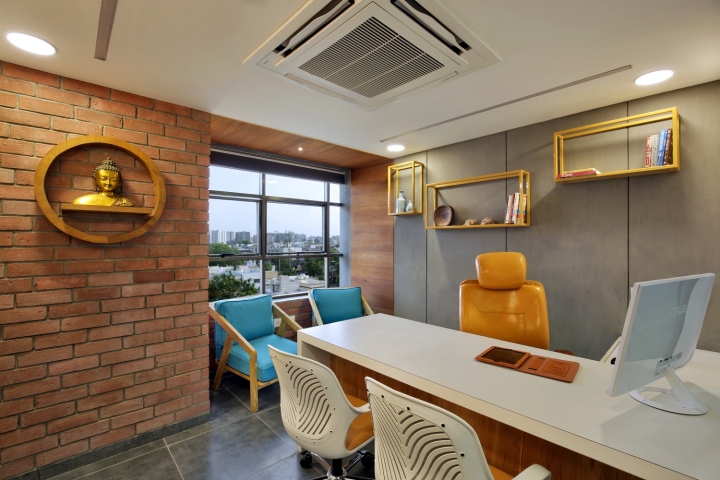
The moment you enter the office, the leading lines of the wooden ceiling takes to the focal point of the space ‘the world map’. It shows the global presence of the company. The wooden striped ceiling and the elongated lights in it is the actual pathway or the only visual division of the entire floor. It goes through workstations to conference through meeting rooms to the passage of directors cabins.
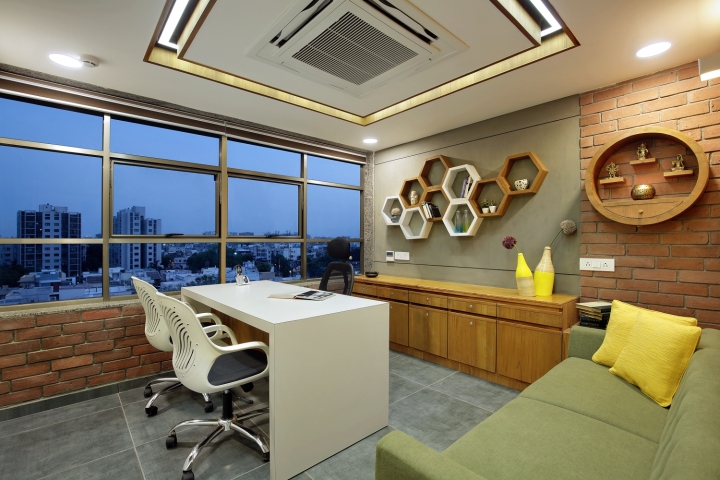
The space has very few walls, and we let the walls state their own story by using earthy materials like Exposed brick, exposed rcc rendering, natural wood and stone claddings. Use of such materials & chosen antique accessories gives a thematic & aesthetic appeal to the entire space. All the cabins shows the characteristics of the individual using the space and their beliefs.
Design: ADHW-architecture.interiors
Photography: Mr. Tejas Shah
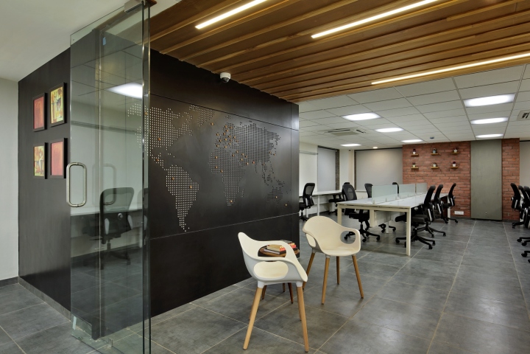
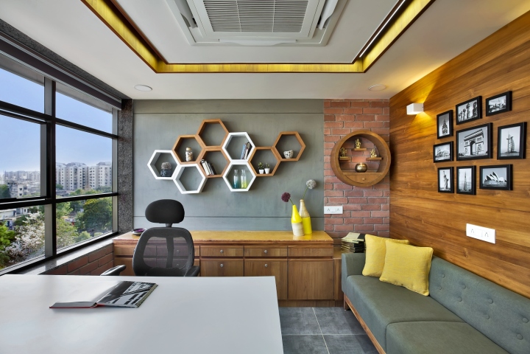
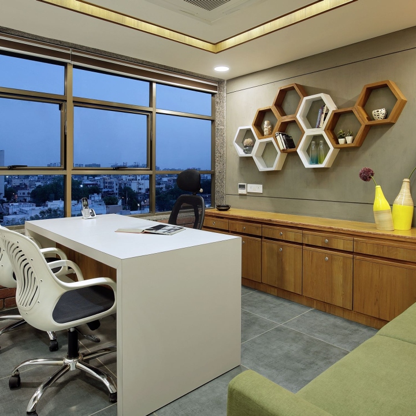
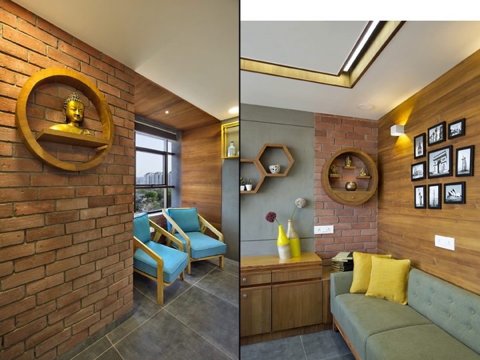
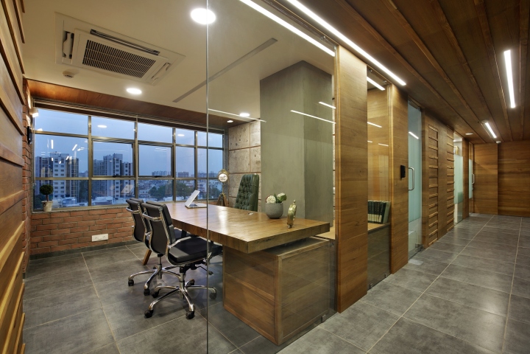
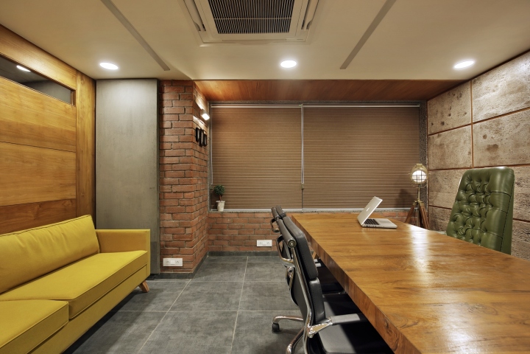
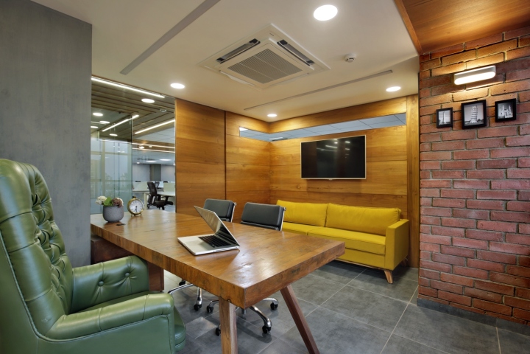
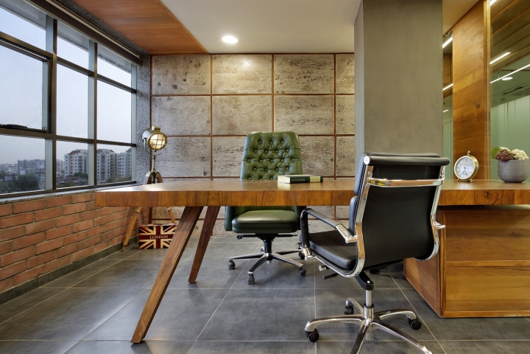
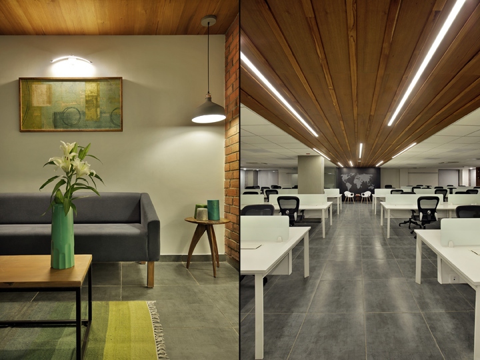
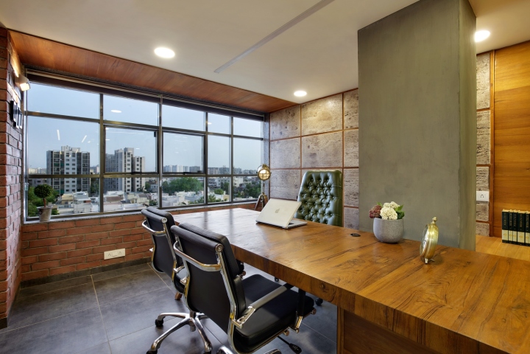
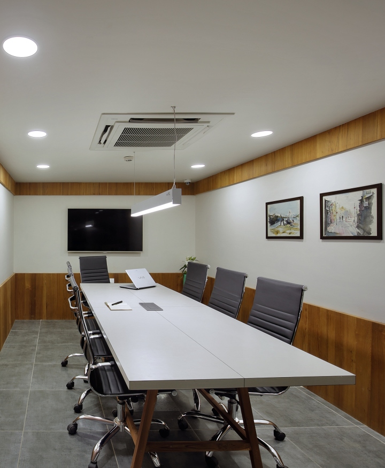
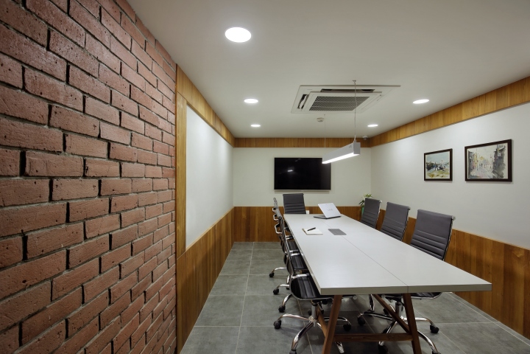
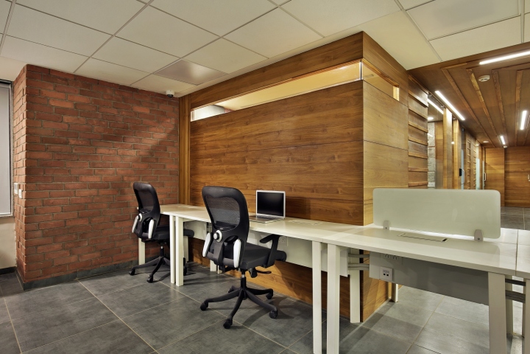
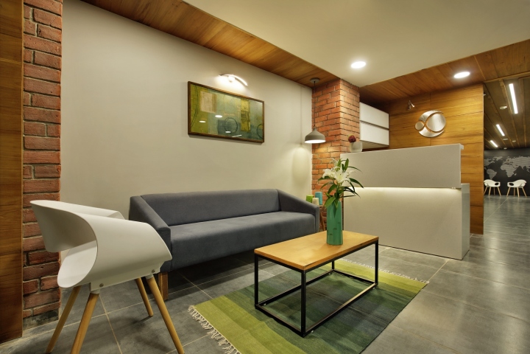
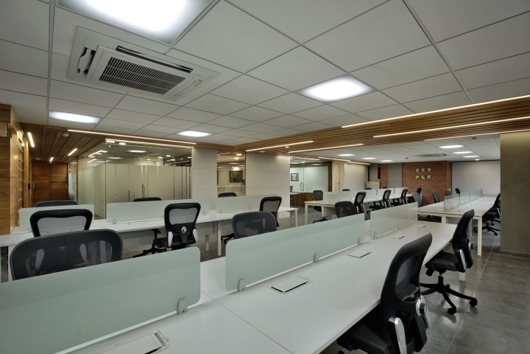
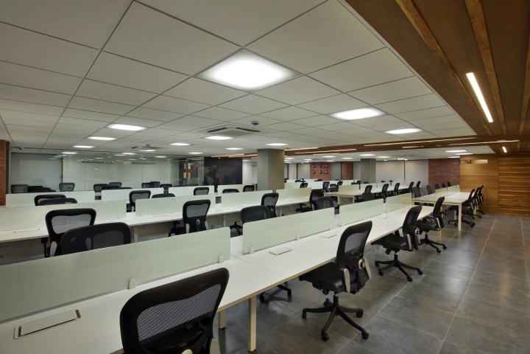
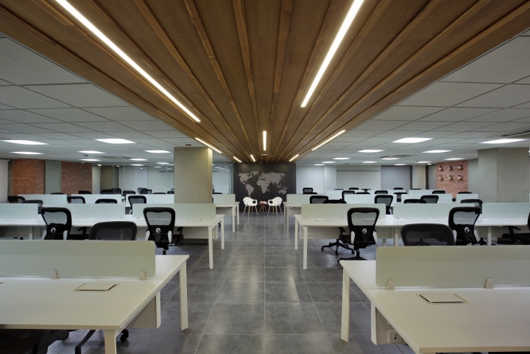
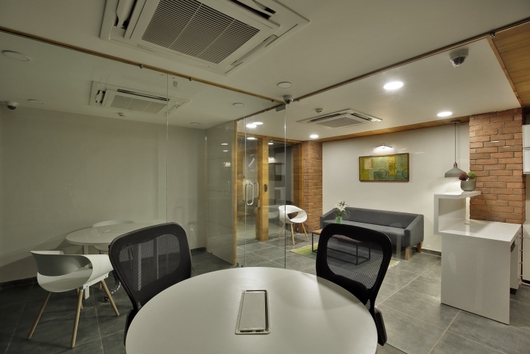
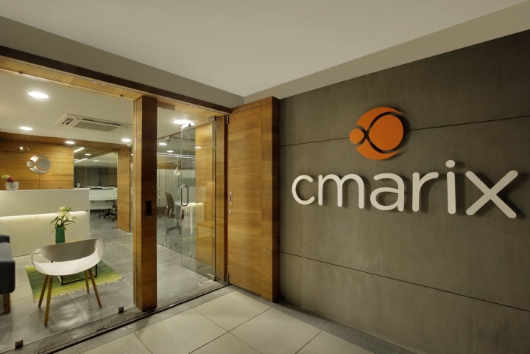
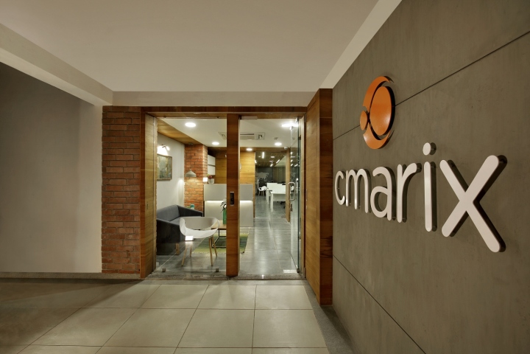






















Add to collection


