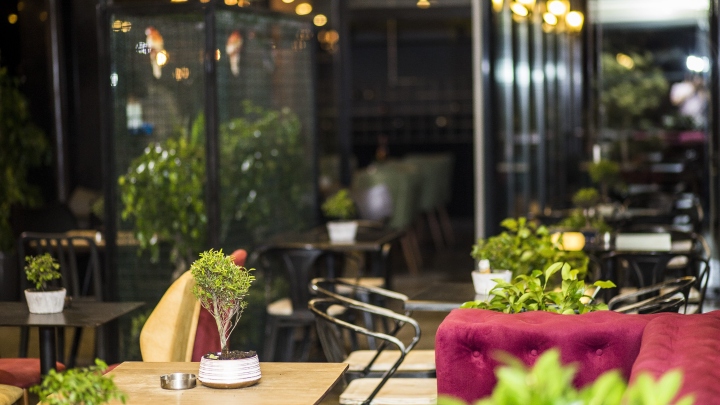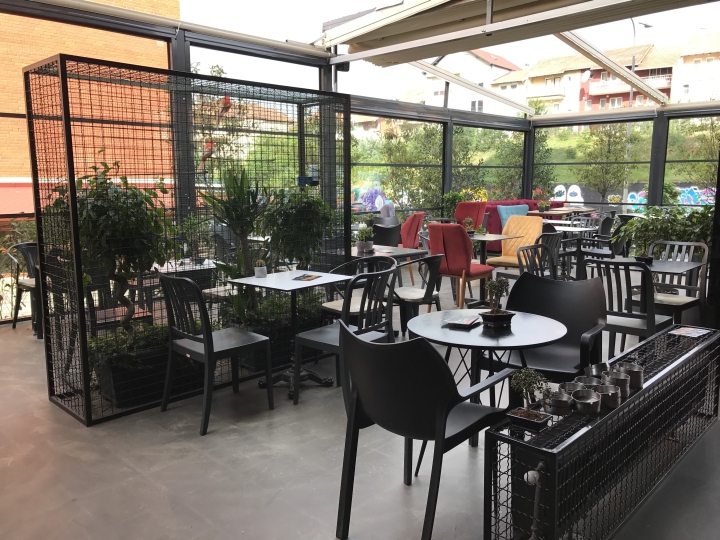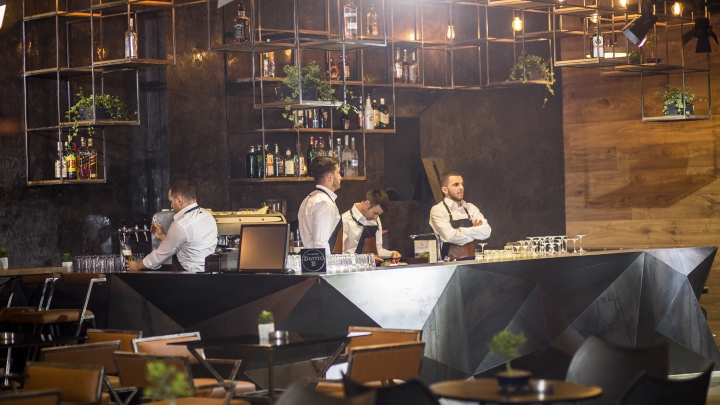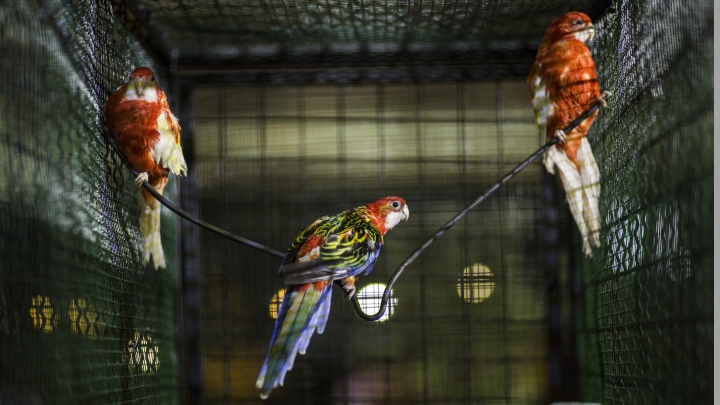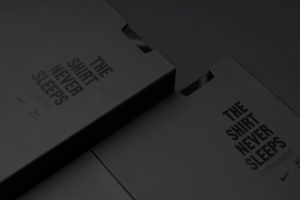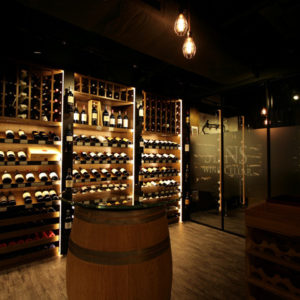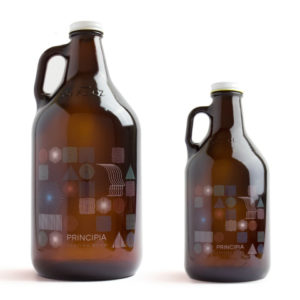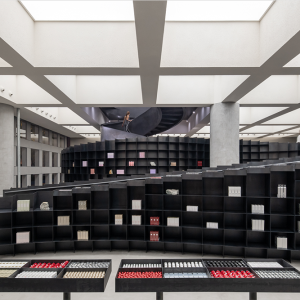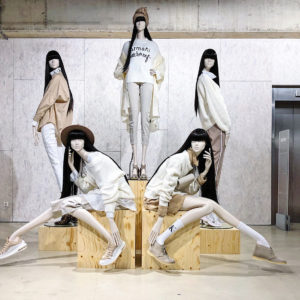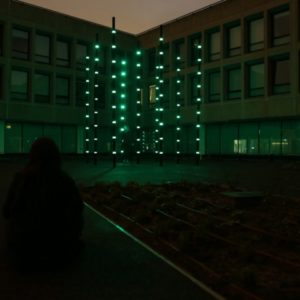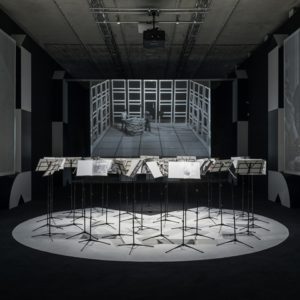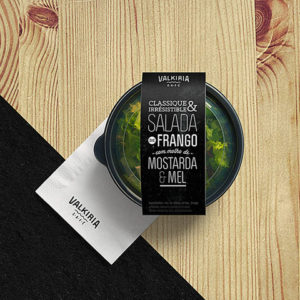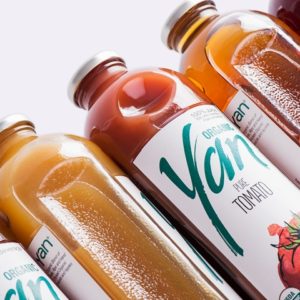


Barrio B, is the oldest, yet newest lounge bar in the ‘Street B’ in Pristina, Kosovo. Our mission was to completely change the structure and design of the bar, in just 25 days, and on a limited budget. Before, Barrio B was a lounge bar made completely of wood, as it’s aim was to be welcoming for the new residents of the Street B. Now two years later it’s decided to change it’s approach to a more ‘modern’ lounge bar , with great food during the day, and a cocktail bar that would occasionally have live music events at night. So the transformation began…
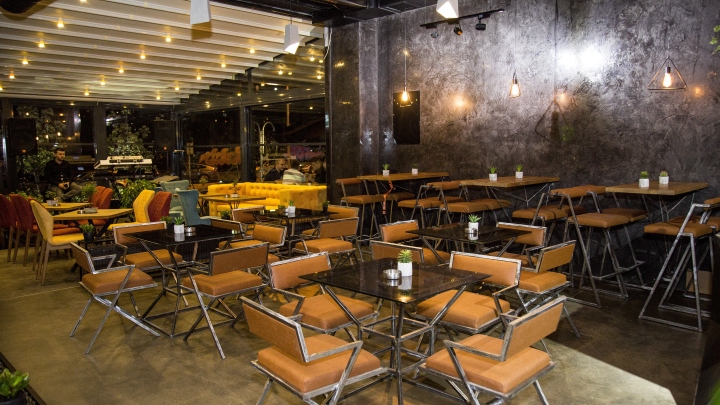
The two main objectives were to connect the terrace space with the inner space, and change the location of the bar, so it would be the center piece of the design. And being in the center, it deserved some special attention. We wanted to represent the urban chaos in the Street B, in a dramatic, yet balanced design, that’s why the form finding was based on an algorithm that we created while analyzing the location. It’s made from raw steel sheets of hot rolled metal, as the texture is rich and adds to the dramatic effect.
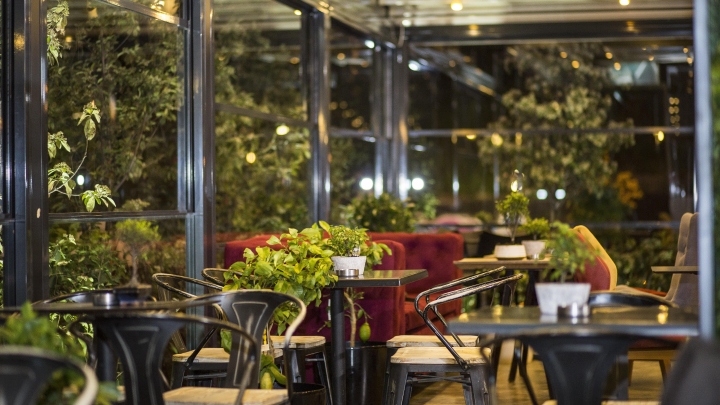
We continued using raw metal in tables and chairs, complementing the triangular theme, and leaving wood as a warm add-on instead of a main material. And the main wall of the bar was treated with special patina black paint, which greatly reflects the vegetation and the urban graffiti during the day. Everything was custom designed by us and made by local craftsman’s.
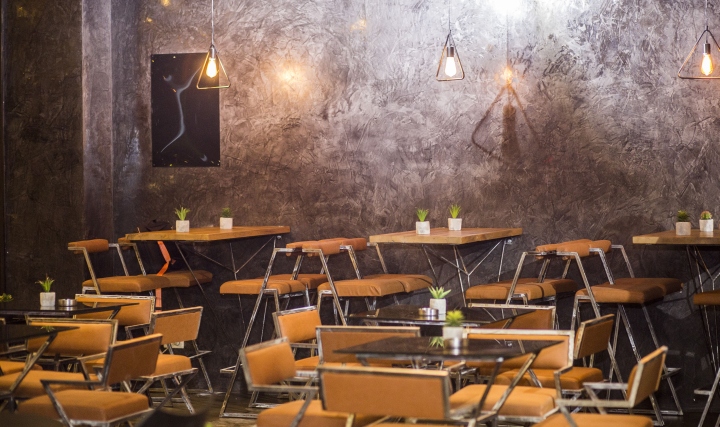
To make the terrace more responsive to the environment we decided to remove ‘mechanical’ windows that required space to be opened, and replace them with remote controlled windows that when open, they come to a railing hight. This makes the whole space into an open air lounge bar during the day, and hot summer nights.
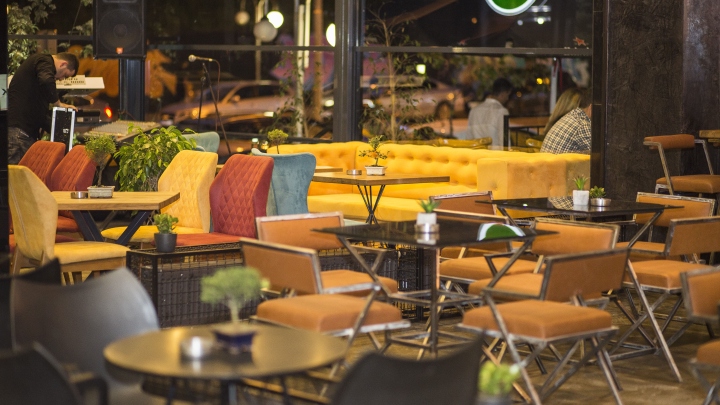
Adding life and color to the design, are 3 parrots that stand in a improvised jungle, in the middle of the terrace space, along with the ‘old’ chairs and furniture we used from the previous design… Lastly we treated the floor with concrete look epoxy to blend with the urban environment.
Designed by Albi Shita / Ardi CC
Photography by Edmond Rexhepi / ERPhotography
