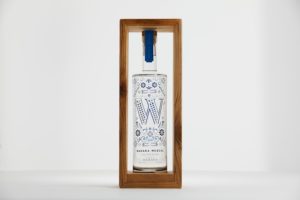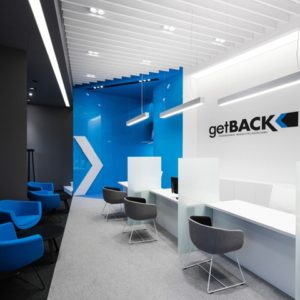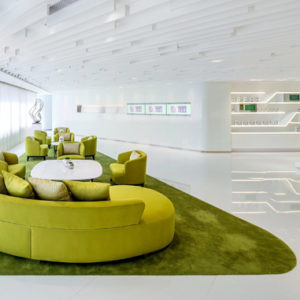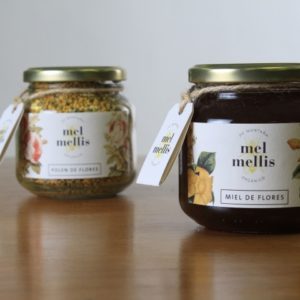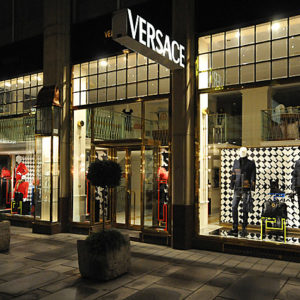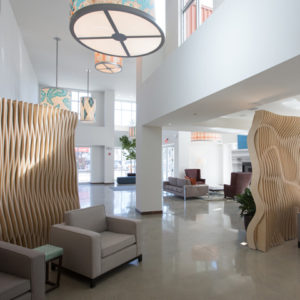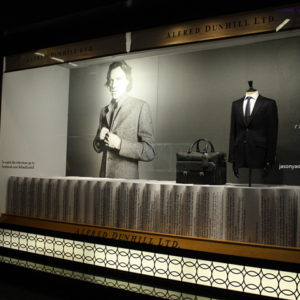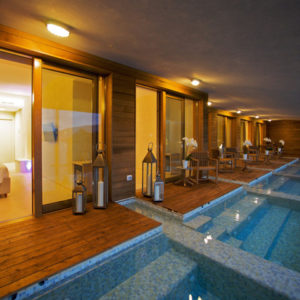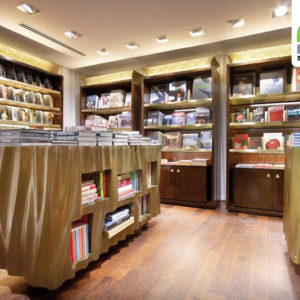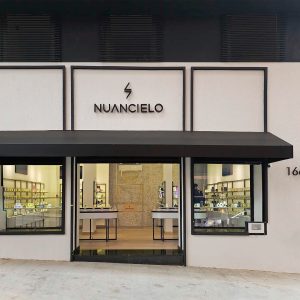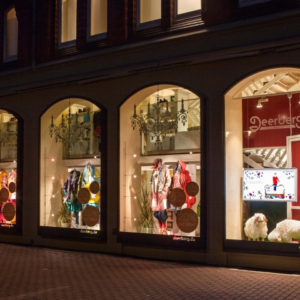
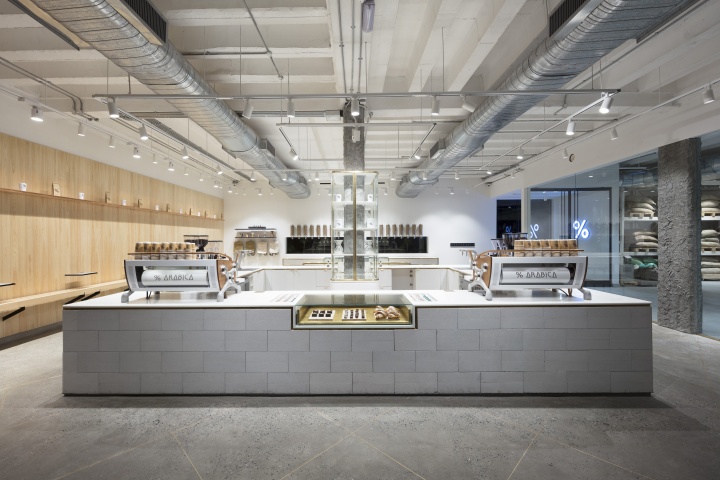
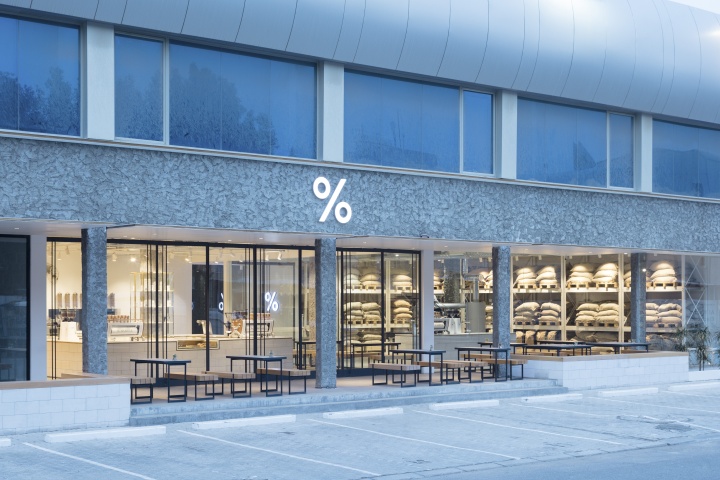
Continuing to last and develop in a region
The idea for this project was first conceived at the time %ARABICA’s first Kuwait outlet opened. And by building a roastery, the purpose was to develop Business-to-Business opportunities in the region..
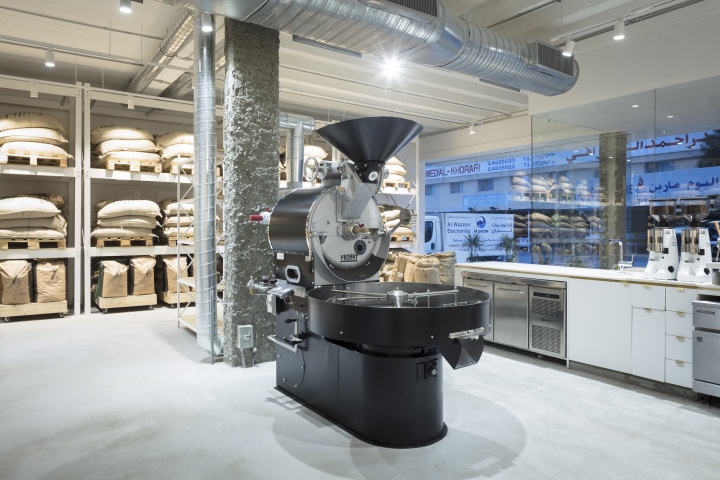
The Shuwaikh area is known to have an industrial feel to it, with many auto repair shops, showrooms and warehouses for building materials lining the streets. However, in recent years, many cafes and restaurants have also opened in this area, creating a unique blend of industry and culture.

We selected the 300-sqm plot on the ground floor of a building with great street presence- a space that was previously a for building materials. This is a much larger space than anything we could expect in central Kuwait City, and we were drawn to the overall character of this industrial district.
We carefully and intentionally observed and studied the architecture of this area, and based our design concept on 3 different design elements.
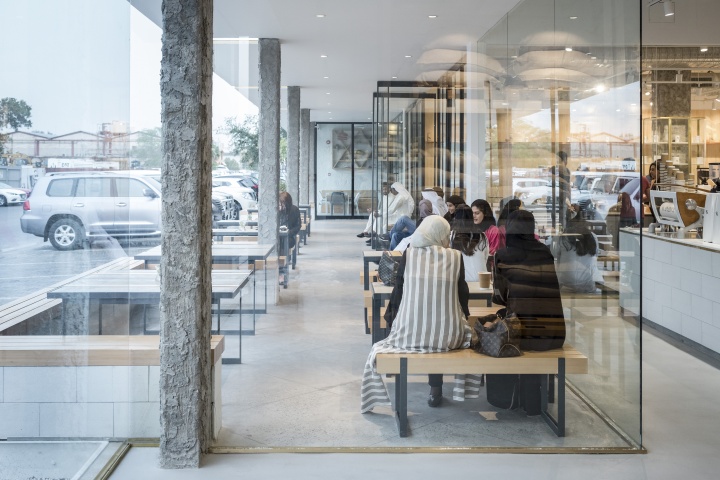
Subtraction ~Expressing the existing architecture in the design~
The exterior facade of the existing building was surrounded by brick tile and a half mirror curtain wall, with remnants of design from an earlier century. Similarly, the interior was also enveloped with brick tile as well. We carefully removed these materials, leaving a slight coating of the adhesive bond and mortar, giving it an even texture and creating a brand new facade. In addition, since this region has little to no earthquakes, we decided to design a layout using narrow columns as the standard.
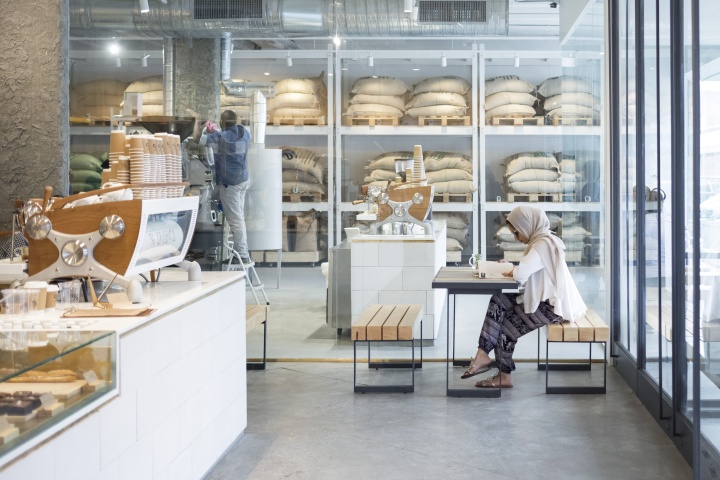
Connection ~Bringing the boundary between the interior and exterior to the front of one’s consciousness~
To block the bright sunlight of morning sun from the east, we extended out a steel canopy, and set back the glass facade by about 3 meters, thus creating a middle space known as a piloti. The exterior wall with its rough texture and clean-cut canopy stand in contrast with the obscure interior of the shop, within which we envisaged that people will come together for conversation.
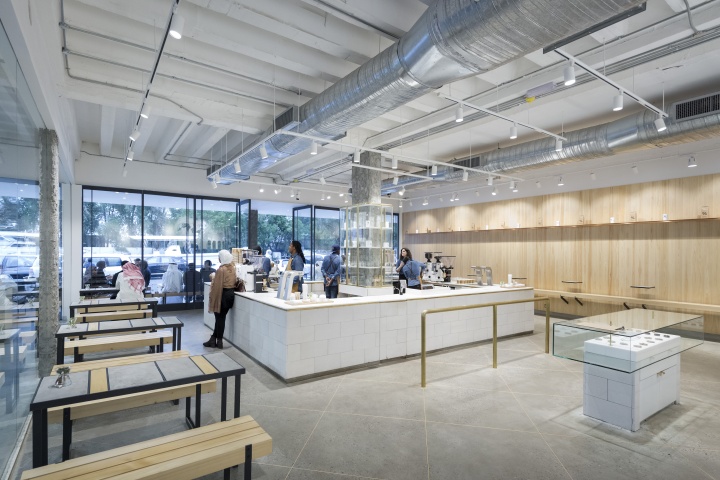
Materials ~Using Kuwait’s authentic construction materials on the surface~
Stacked along the boundary of the property were impressive, white concrete blocks that I had never seen before. I wondered if this could be used as a key material in the design, starting with the shop counter. By combining this concrete material with composite marble and brass, we hoped that it would transform into a unique finish, and become a key feature of the design. Through testing our idea with actual samples, this combination far exceeded our expectations, giving us the confidence to pursue this concept.
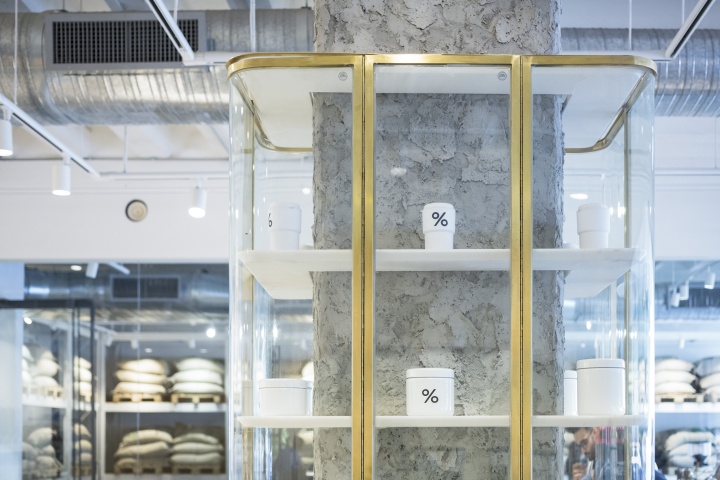
For this project, we did not incorporate a bean cellar (temperature and humidity-controlled display case of raw coffee beans), typically seen in %ARABICA shops. Instead, the design features a cupping room and an antique roasting machine which can be seen from the street, through the roastery’s large glass facade. The design is particularly fitting for %ARABICA brand’s image of cleanliness, and seamlessness, and is the perfect opportunity to present the new roasting function of this location.
We hope that this roastery blends naturally with the local architecture and the beauty of the regional materials, and continues to grow over time as a key place for communication.
Design: Masaki Kato, Kyo Tagami, Ash Every / Puddle
Photography: Takumi Ota






Add to collection
