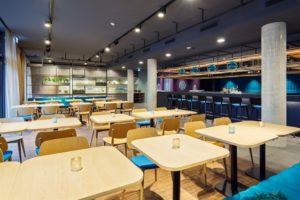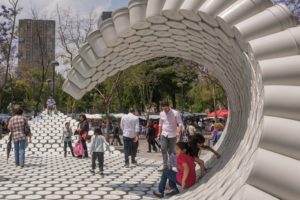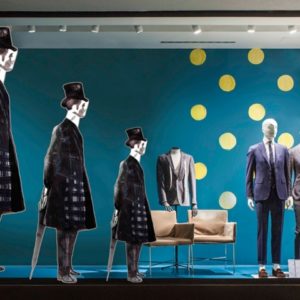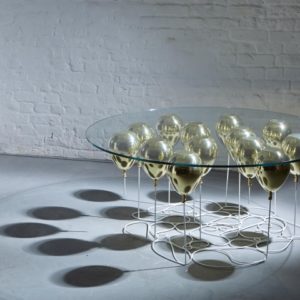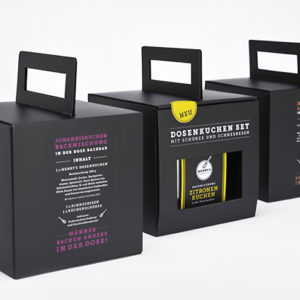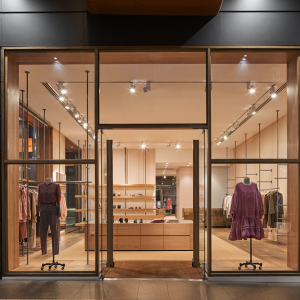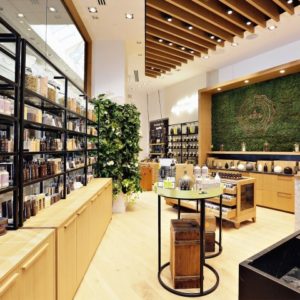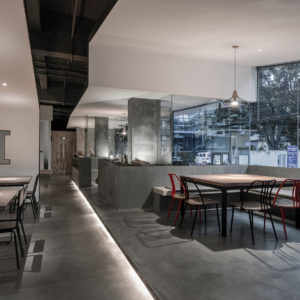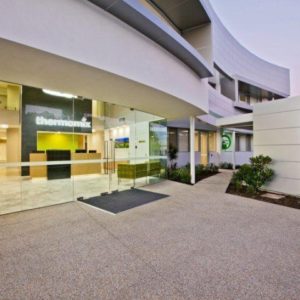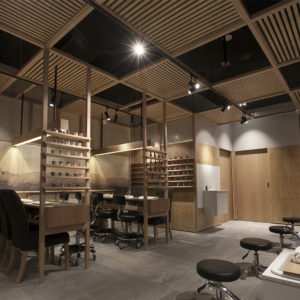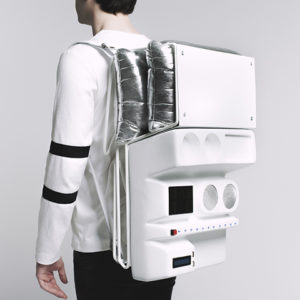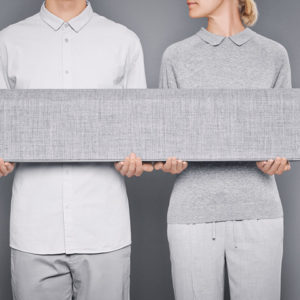
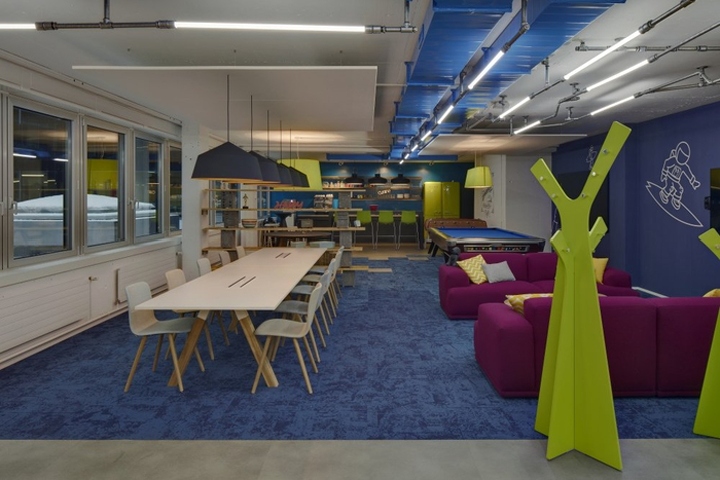

Offconsult AG designed the new coworking spaces of Office LAB, located in Zurich, Switzerland. In 2017 Office LAB opened its new Coworking offices at Baslerpark, an office building in the emerging district of Altstetten in Zurich, Switzerland. Office LAB operates coworking spaces and offers startups, freelancers, innovation and project teams, SMEs and large companies more than just a workplace. A great community is helping coworkers to expand their network along with a top infrastructure that provides an optimal platform to further develop the business.

In summer 2016, Offconsult was mandated by Credit Suisse to design the new Coworking hub. The goal was to provide not only Office LAB but the building and its neighborhood with a new, modern office design that caters to different companies. Coming from a location that housed many fast growing startups, the new office should offer even more flexibility in their workspace.
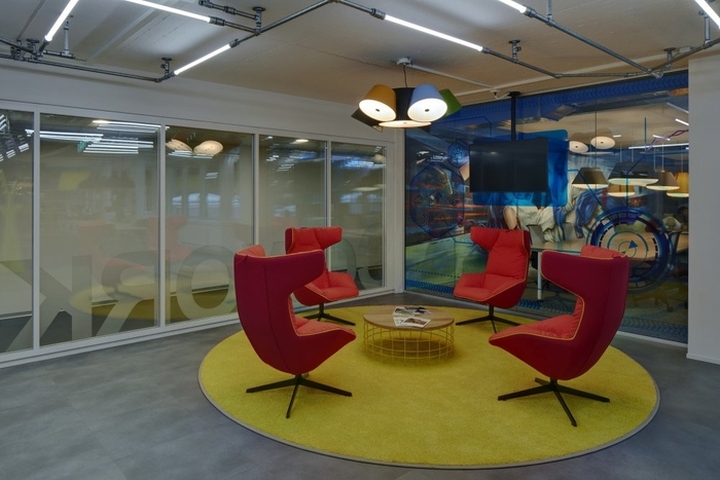
As a vital part of any Coworking Space, the community area was located prominently by the entrance. The colourful and open Community Area and Kitchen invite you to meet, eat, play and collaborate. Not only does this provide a warm and welcoming experience for any visitor, it also helps structuring the space from busy and energetic zones to more quiet areas for concentrated work.
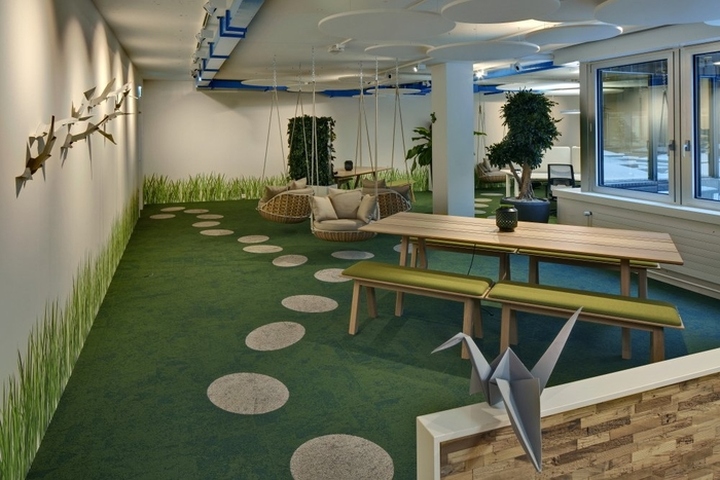
Choose „The Standard“ to get your work done or head to „Parks and Recreation“ where you can relax in swings or work at picnic tables. The „Garage“ will give you the right setting to work on projects with your teammates and feed your creativity, whereas the „Library“ lets you share your knowledge and fill the shelves with books. For focused work or a meeting, you will find various possibilities in the „Huddle lane“, ranging from focus rooms to meeting rooms for up to 6 people.

Offconsult’s ultimate and highly achieved goal is to create various work environments from a standard, height-adjustable table to project benches, giving every Coworker the ability to work in the environment that suits him and his work. Providing each one with the choice of working quietly and focused, while crunching numbers, or in a vibrant project area collaborating not only with colleagues from your own company but also coworkers from different companies.
Design: Offconsult AG
Photography: René Dürr
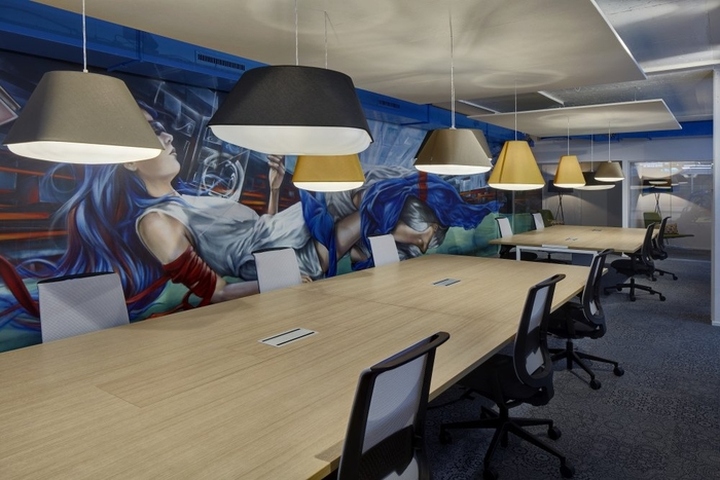

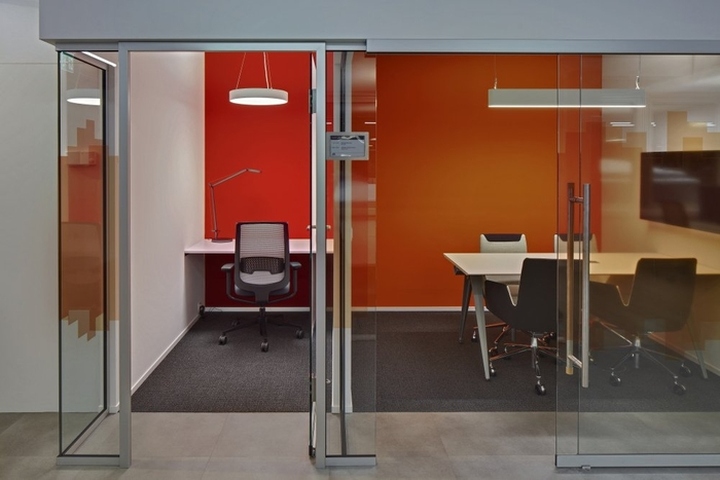


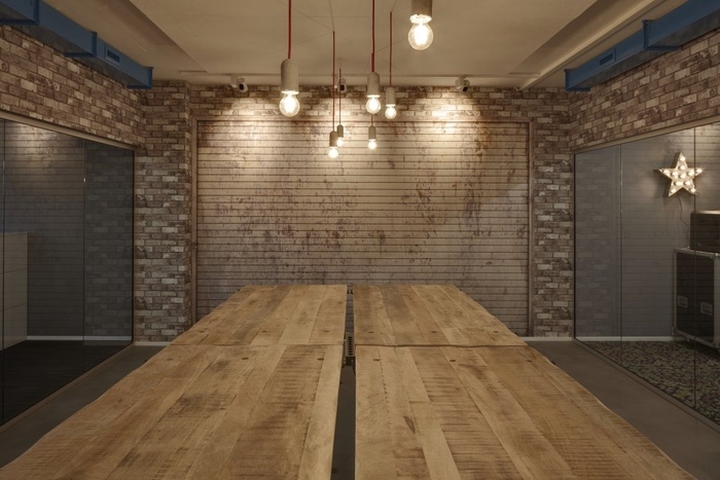
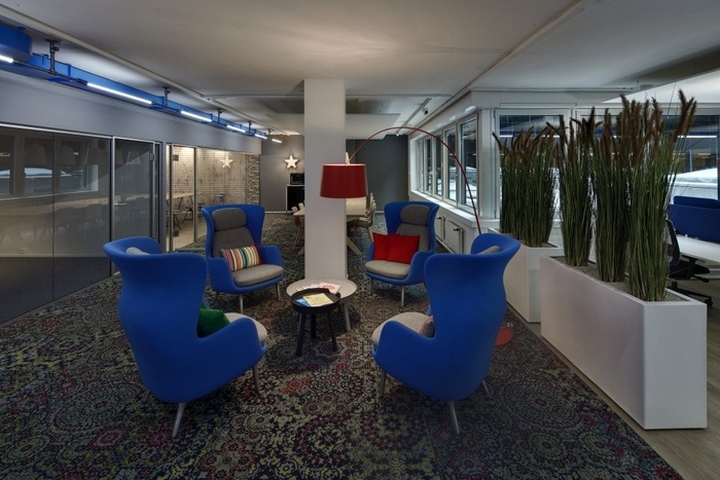
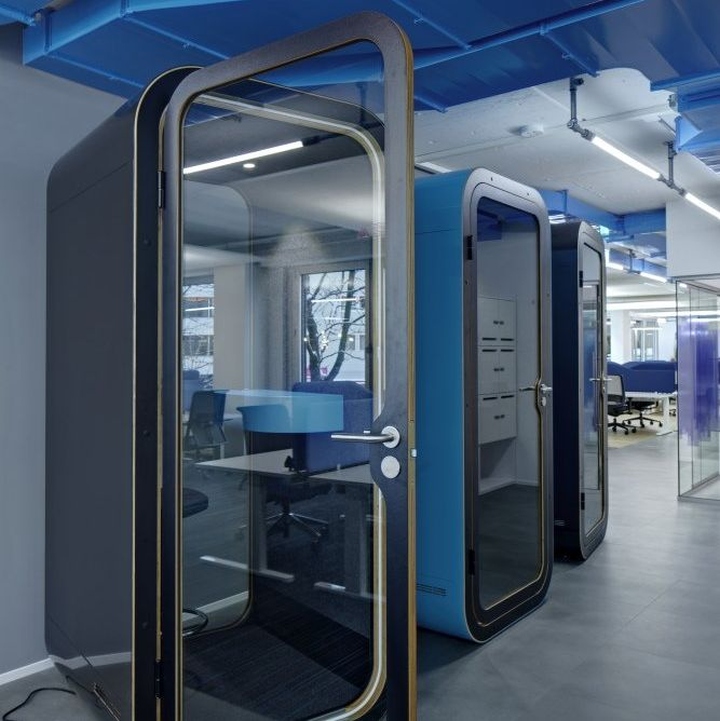
https://officesnapshots.com/2017/08/22/office-lab-coworking-offices-zurich/












