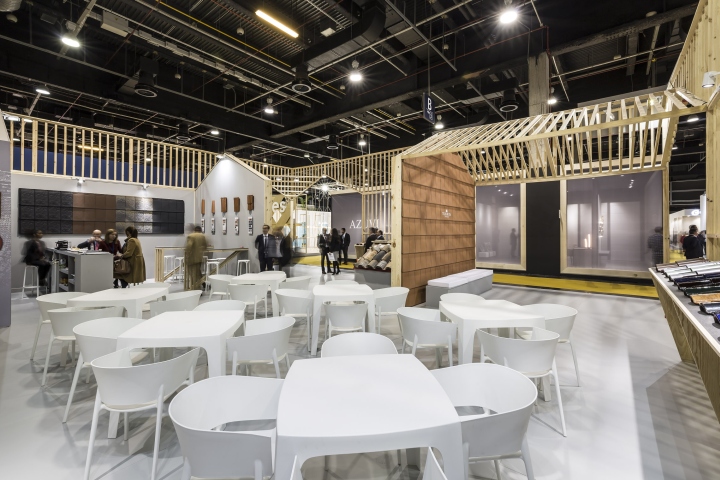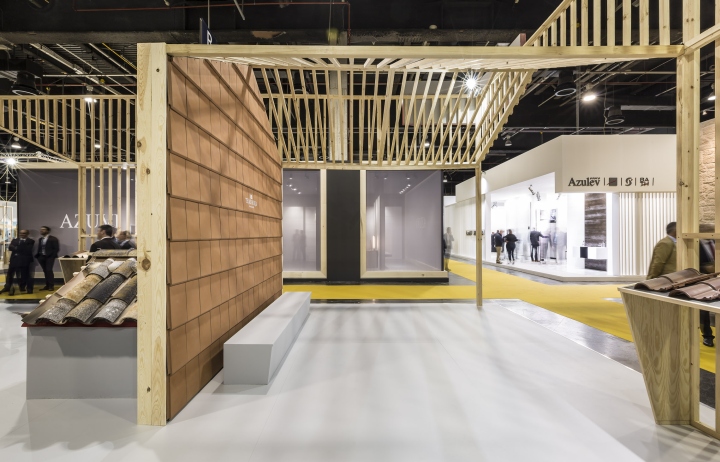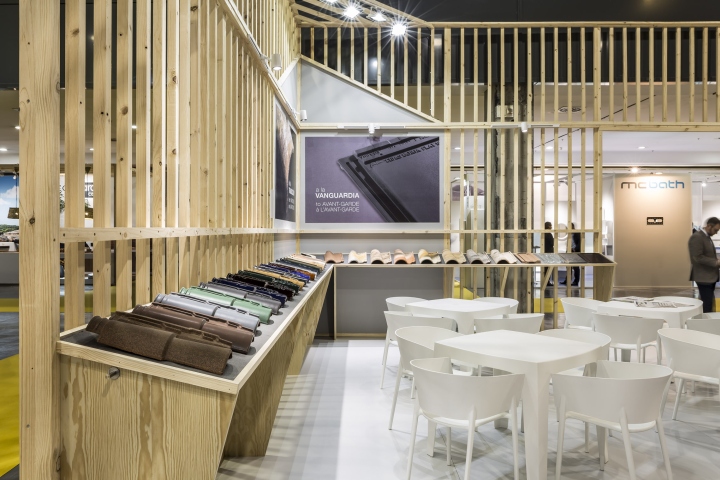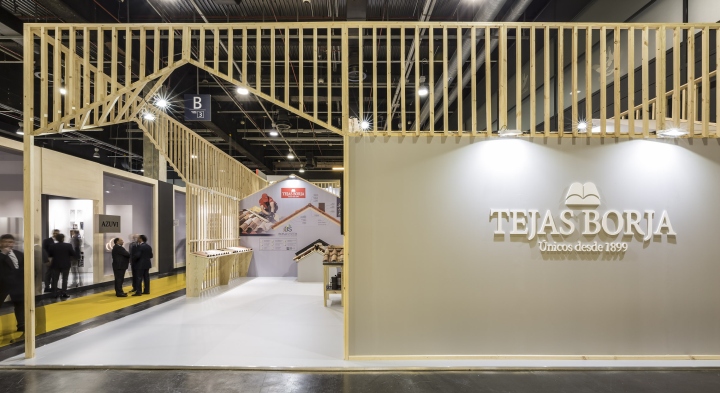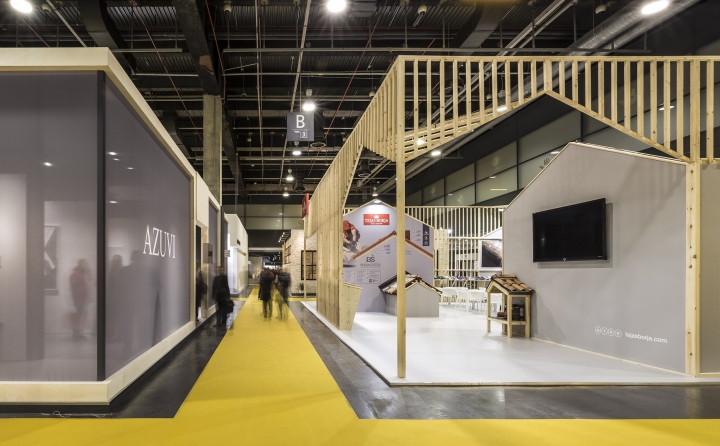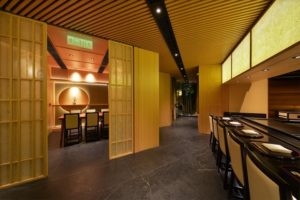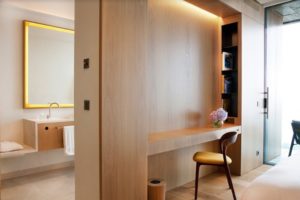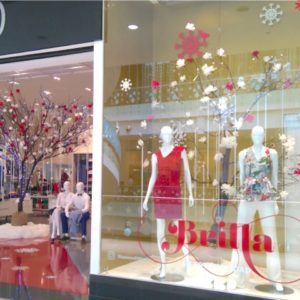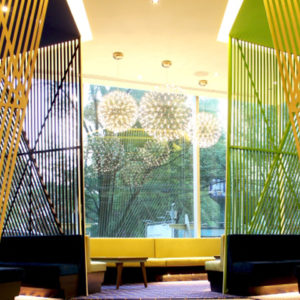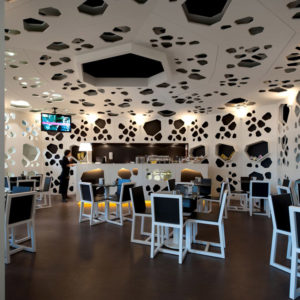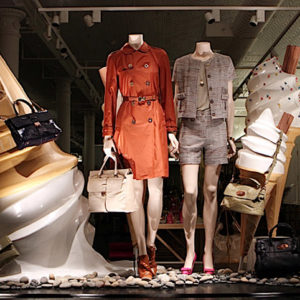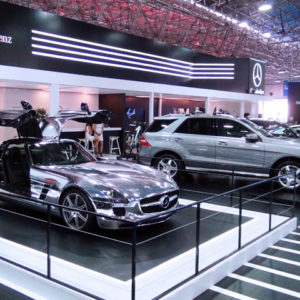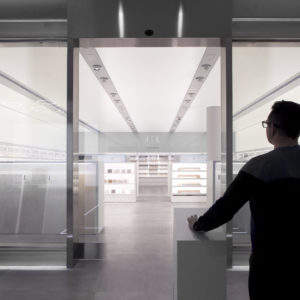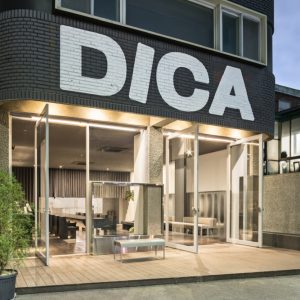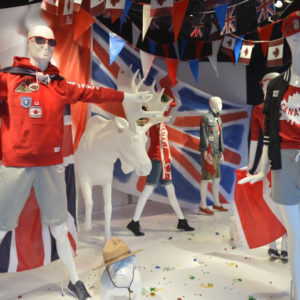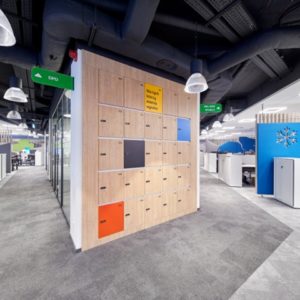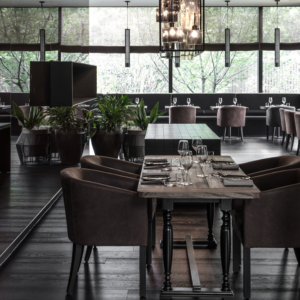
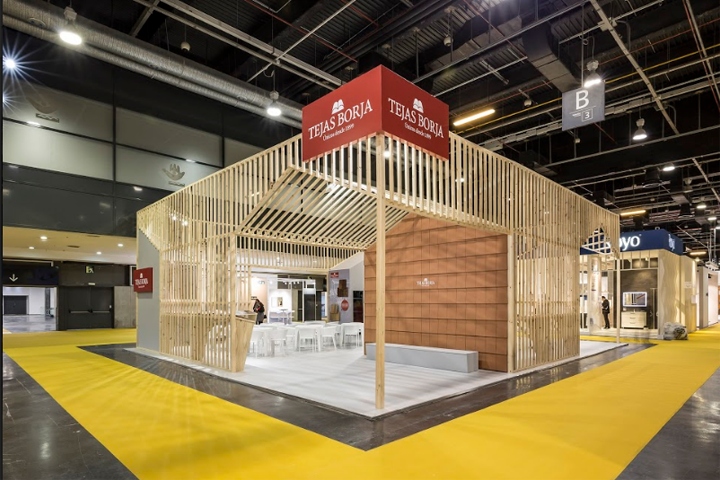

For the design of the stand in last edition of Cevisama trade fair the company requirement was to create a natural and ecological appearing open space. The concept for the stand was to develop a main space that was created using natural wooden slats, which conveyed the appearance of the tile installation battens of a real roof. This apparently closed space was at the same time visible from the outside through the gaps between slats, reason why it approached the outside to the interior.
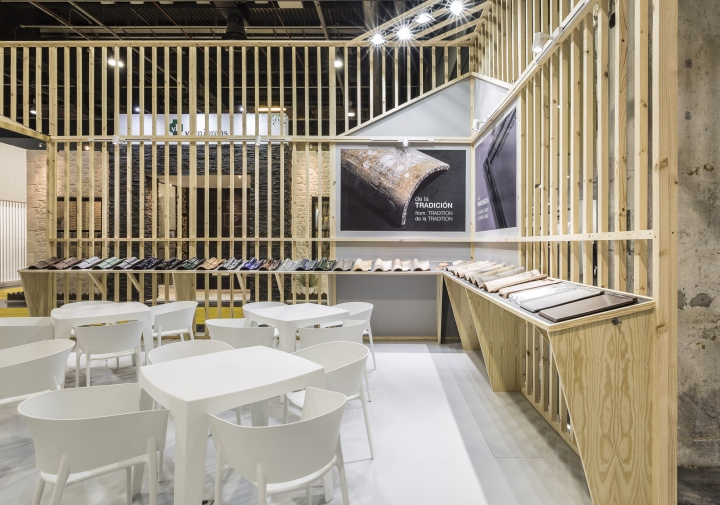
The structure was entirely made of pine wood, simulating the structure of a roof, with incursions of ceramic and grey panels simulating the plain colour of the natural stone. The volume was generated after the union of a big cube and two solids with traditional house form, with the shape of a roof, creating the morphology of the space and defining the different uses of the stand. Products of the company were displayed over sloping surfaces fixed in the perimeter walls and on some of the walls of the interior of the stand structure.
Design: BOUBAU
Photography: German Cabo
