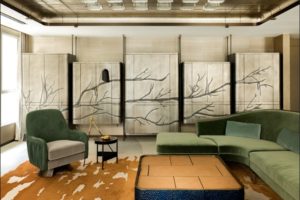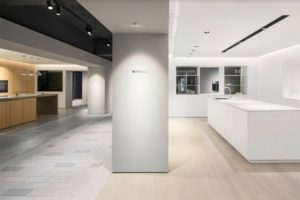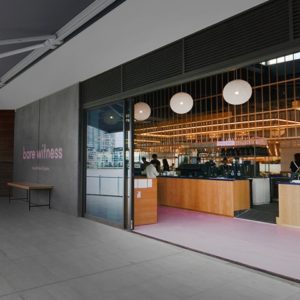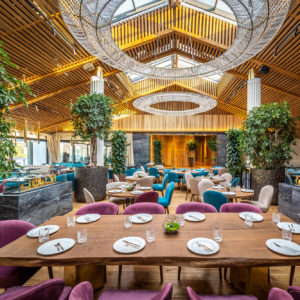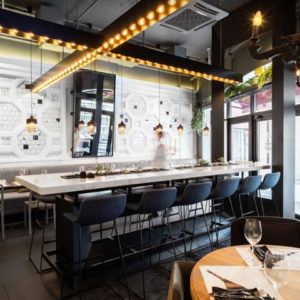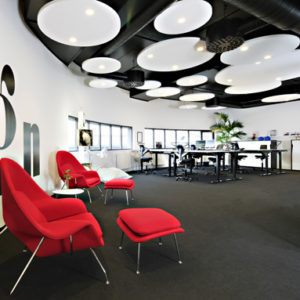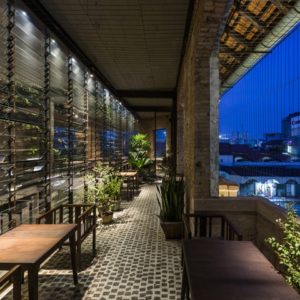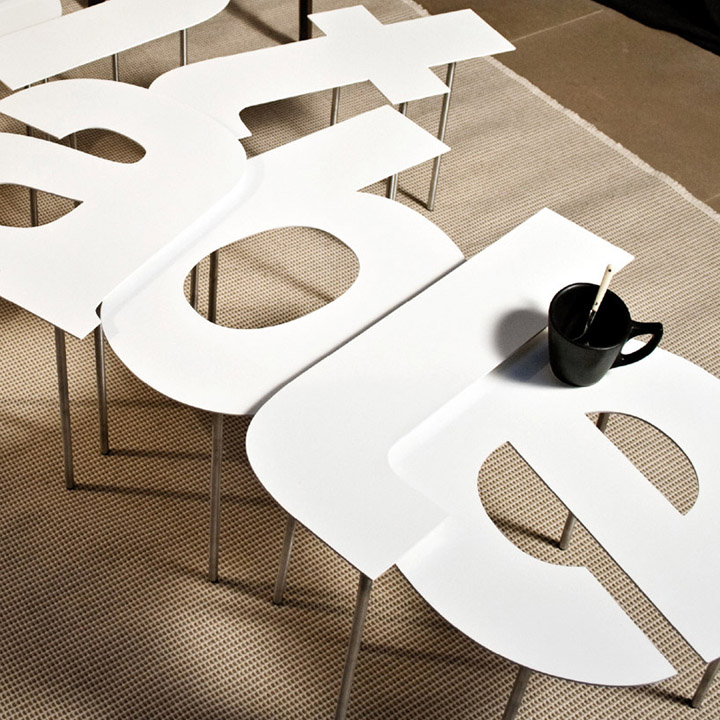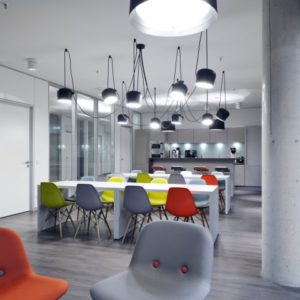
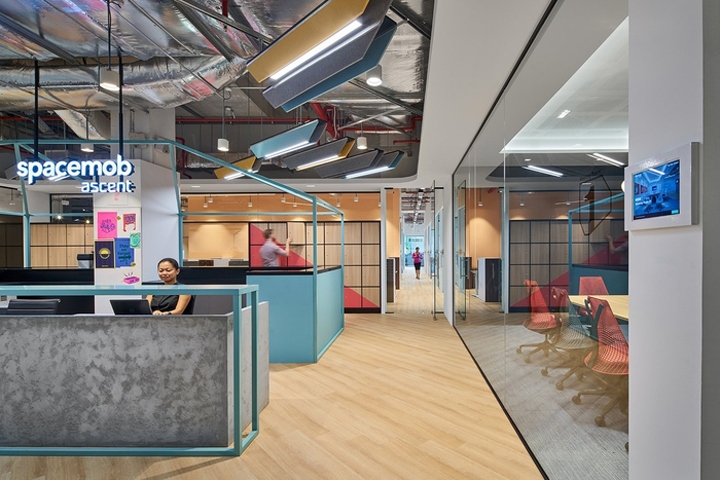

ID21 designed the new coworking spaces for Spacemob, located in Singapore. Designed and built by workplace specialists ID21, the space fuses the energy of a vibrant interior design with the dynamism of a coworking community, making it a hotbed for creative work and collaboration. The second location for Spacemob in Singapore, this space carries the brand’s Flex Space, Fixed Desk and Private Office offerings in an elegant design with a distinctive colour and materials palette that prioritises comfortable and captivates its design-savvy audience without coming across as pretentious.
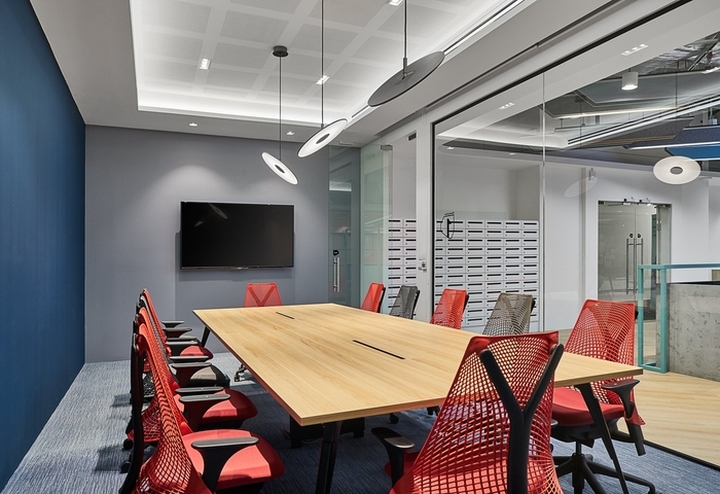
It’s a space where members can feel very comfortable coming to work and really play, says Spacemob Founder and CEO, Turochas “T” Fuad. “The vision for Spacemob is all about helping our members bring their vision to life and we believe that space is a huge and significant component. It’s meant to inspire, aspire and allow them to bring their own vision to life.” A striking metal frame in Spacemob’s signature blue marks the sense of arrival. Taking inspiration from the Spacemob logo, ID21 designed the sculptural form as a three-dimensional expression of how the logo takes a flexible and interchangeable shape.
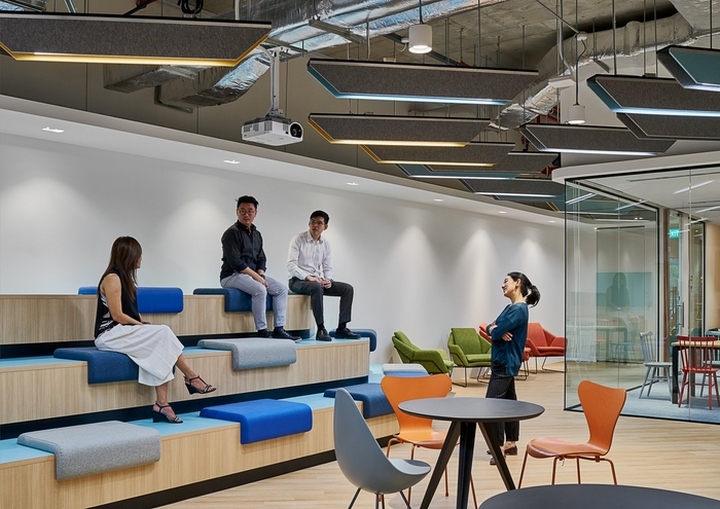
Playing with architecture, colour, lines and with the viewer’s perception, the multi-purpose reception-cum-café counter changes its form depending on the viewer’s perspective, capturing the versatility and spirit of Spacemob.
As coworking spaces continue to grow in Singapore and around the world, (coworking locations around the world are expected to reach 26,000 by 2020, more than double the 11,000 in 2016), the industry is marked by high competition, so naturally, Spacemob Ascent’s brief demanded a highly practical and functional space that can stand out from the crowd.
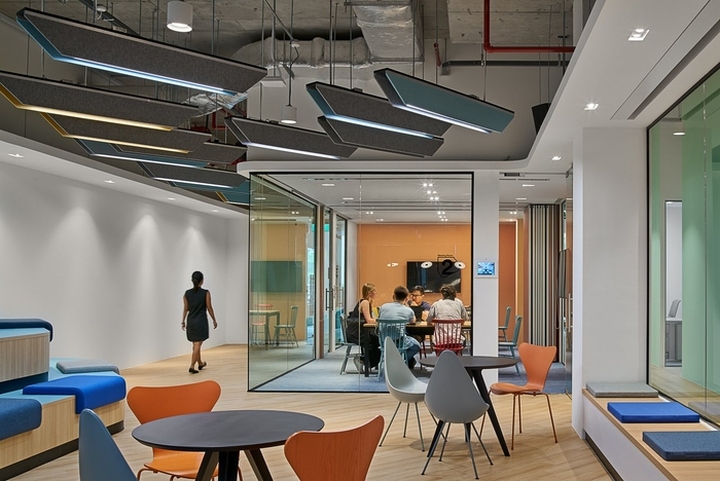
To this end, ID21’s design team pushed the 14,475 square feet (1,345 sq m) space to its maximum: it houses 264 desks, plays host to events of up to a capacity of 80, and contains many other areas to hold informal or formal meetings. Designed as a series of interlinked pockets of alternating private offices, individual desks, meeting rooms and open areas, the organic flow and fluid layout of space means that the interiors do not appear visually dense, but yet are power-packed with facilities.
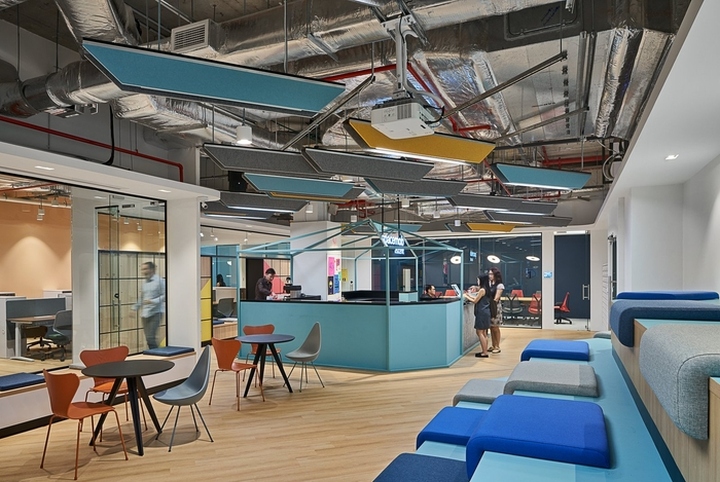
Instead of facing the monotony of the typical service office, Spacemob members are affronted with airy views and a cheerful atmosphere. Glass partitions are strategically placed to bring in the light and views, but also carefully balanced with privacy in other areas. A unique colour palette to compliment the brand’s shade of blue also gives the space its own identity.
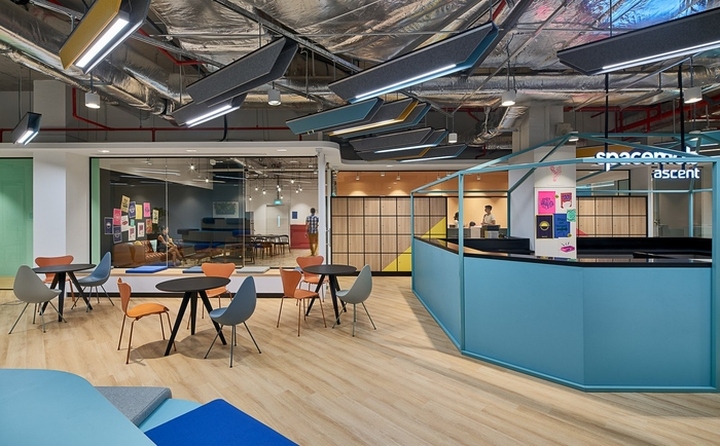
“We focused on bringing out the energy and vibrancy of the Spacemob community as a way to nurture collaboration and creativity,” explains Victor Wong, ID21’s Design Director. Generous numbers of breakout areas (meeting points) means that the space is geared towards social interaction and there is a strong sense of community, so nobody is a stranger when they meet at regularly scheduled gatherings, from the daily complimentary breakfast to “Tapau Tuesdays” and “Thirsty Thursdays”.
Design: ID21
Photography: Owen Raggett

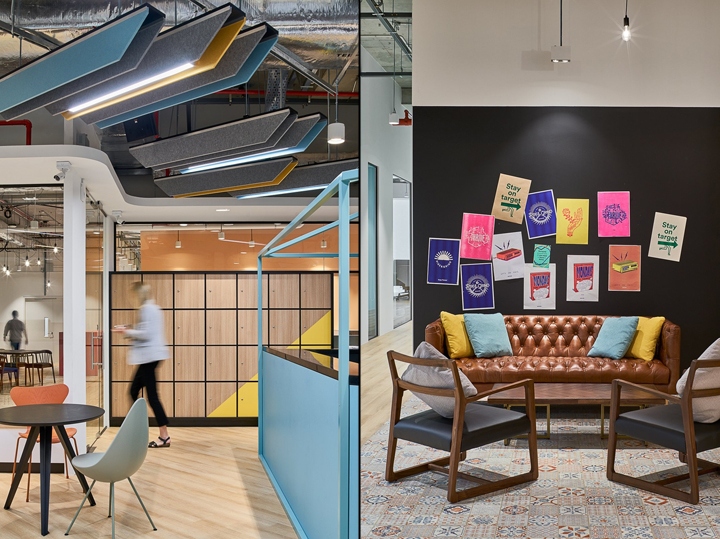
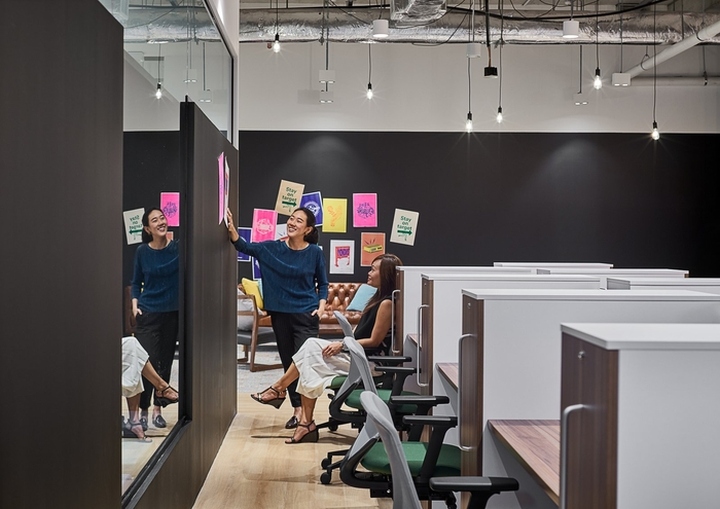
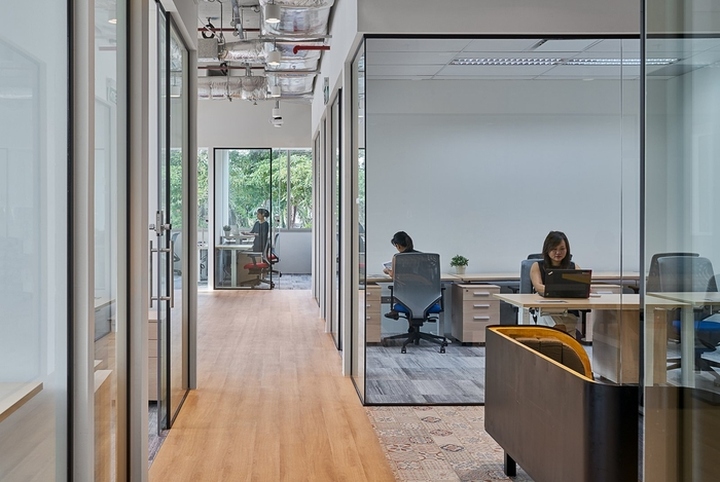
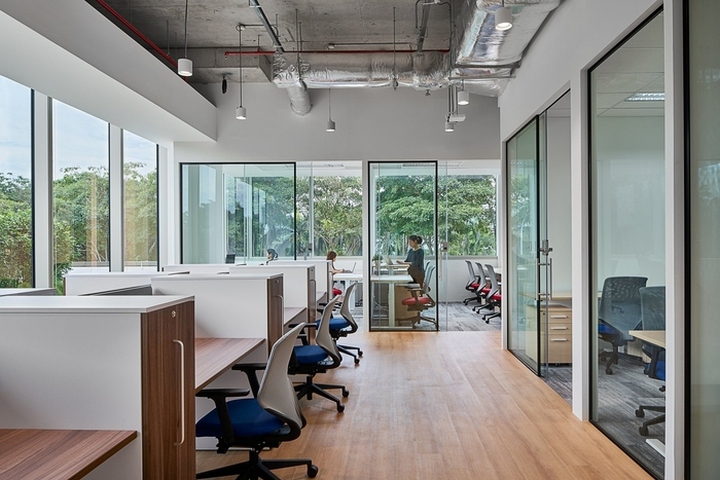
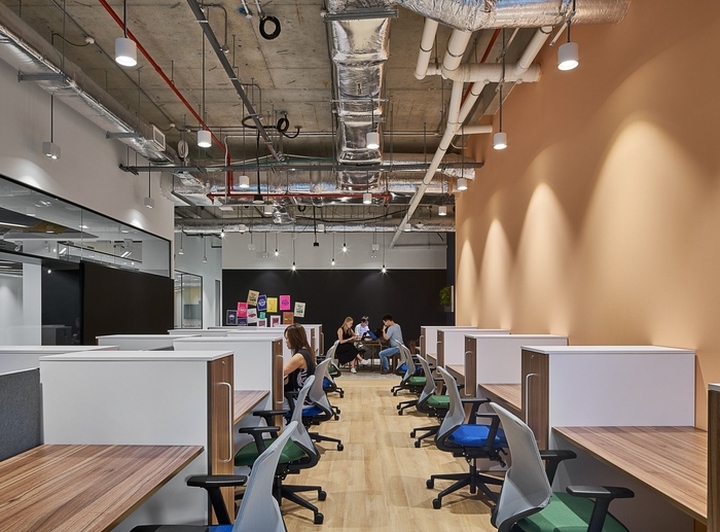
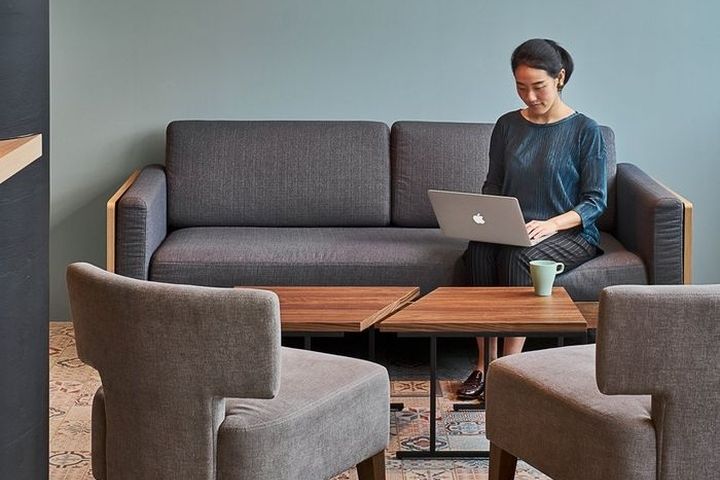
https://officesnapshots.com/2017/09/04/spacemob-ascent-coworking-offices-singapore/












Add to collection
