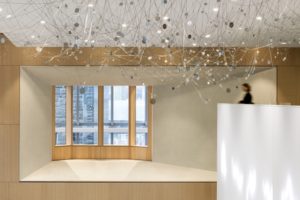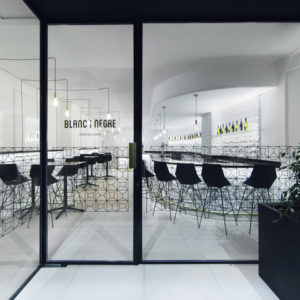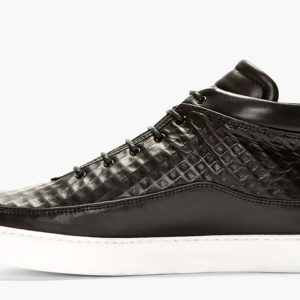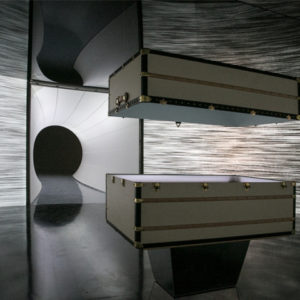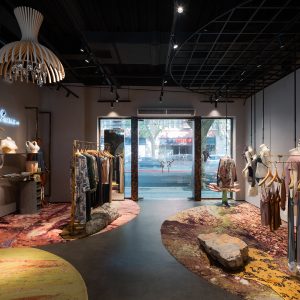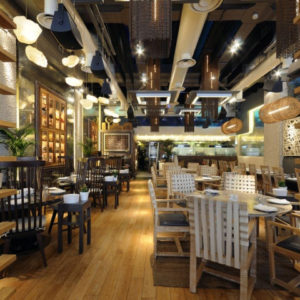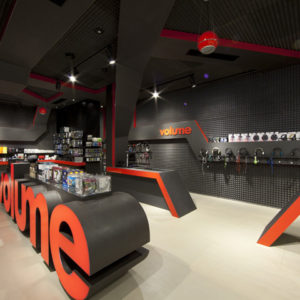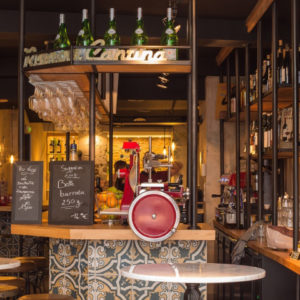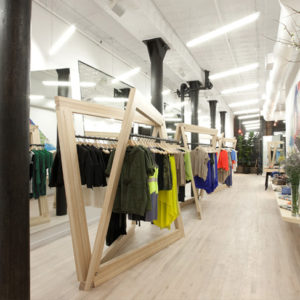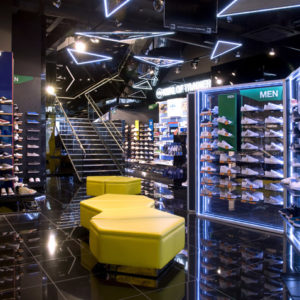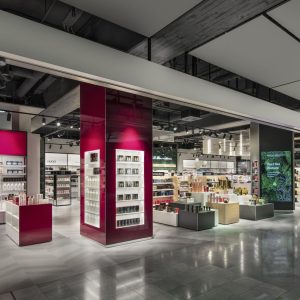
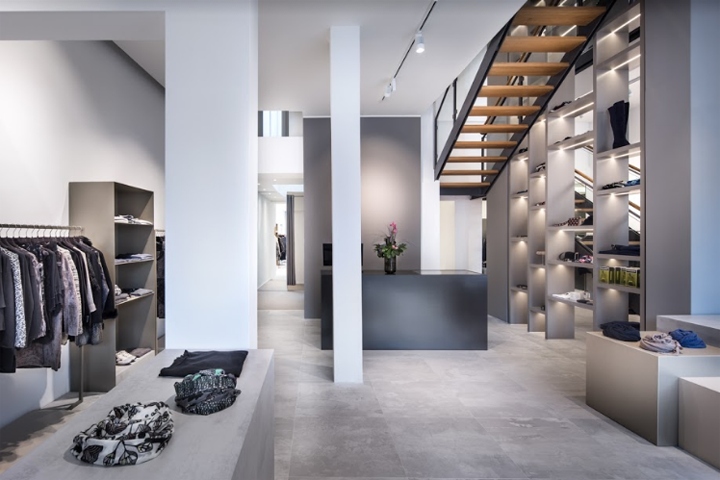

The trendy men’s and women’s textile store “Brauneis”, at the “Große Eschenheimer Straße” expanded its existing sales area in August 2017. The attractive store on the ground floor was enlarged by approx. 70 sqm. The adjacent premises were integrated by removing a generous portion of the wall. This has also changed the facade design of this Frankfurt fashion retailer. Two windows with a symmetrical design are now placed in the stylish old façade. A modern art transparent lamella design forms the rear wall of the shop window area, providing targeted insights into the saleroom. The room division and footprint are very clear and well-structured.
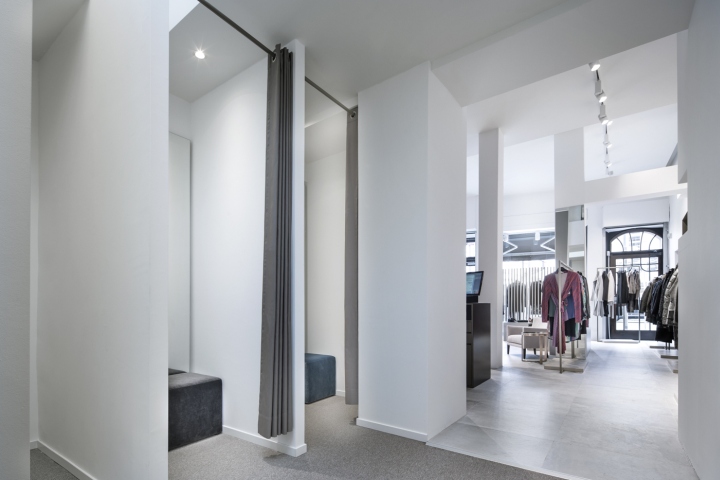
The respective changing rooms for men and women are located at the rear of the sales area on the ground floor. An open central stairwell of wood and steel winds evenly around an open shelf, creating a large room divider across two levels that leads customers into the upper saleroom. The store design uses muted colours. The women’s area is characterised by soft crèmes, the men’s area by blacks and greys. The furnishings are very transparent, their surfaces matching the concrete look of the floor.
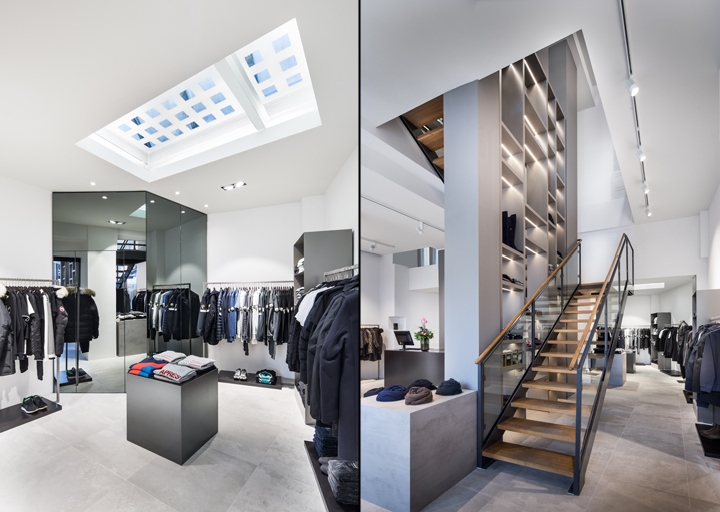
The store equipment and goods carriers have a very minimalist and pure appearance in rooms that are about four metres high. Simple cubes, clothes racks and unadorned shelves bring out the goods particularly well and with a quality reminiscent of a gallery. The room architecture and interior design of this retail concept makes a clear statement in a skilful combination with purist store equipment. The store is inviting, clearly structured and modern. The entire interior design is unobtrusive and restrained, avoiding images, logos or playful materials that would distract from the goods. It’s a stage for the Brauneis fashion world!
Design: Heikaus Concept GmbH
Photography: Martin Baitinger
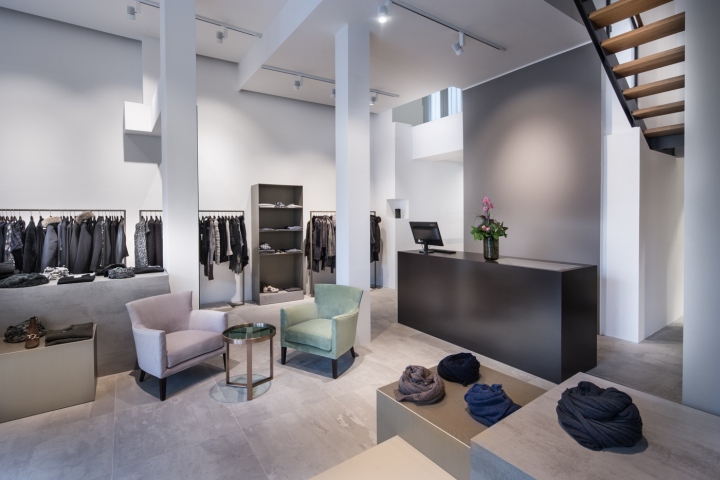
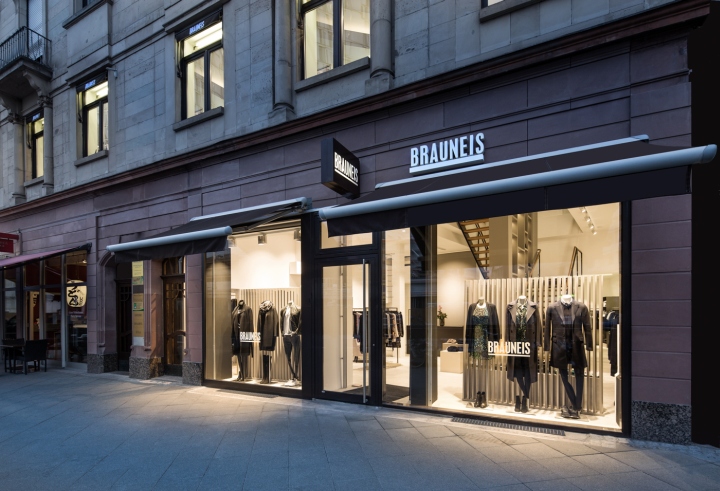




Add to collection
