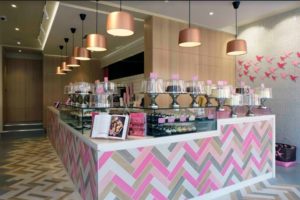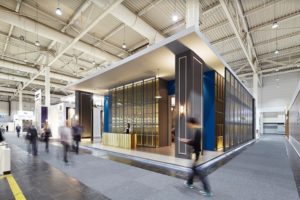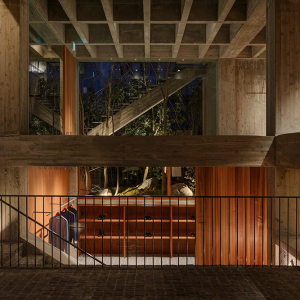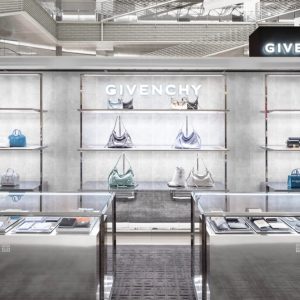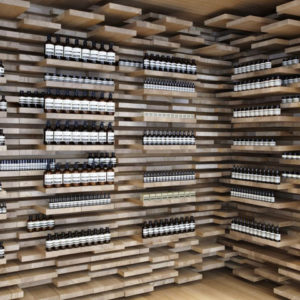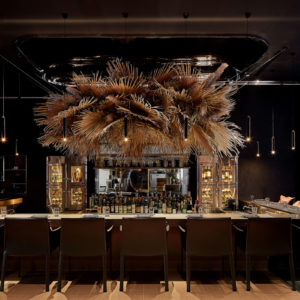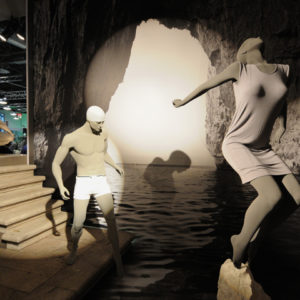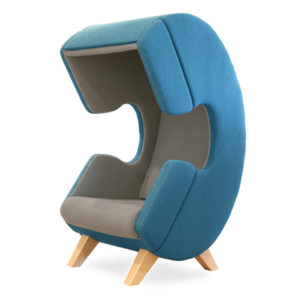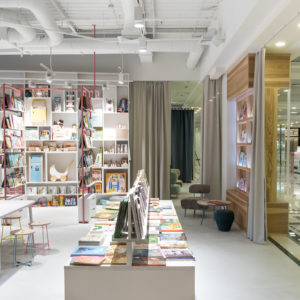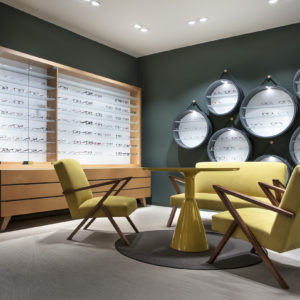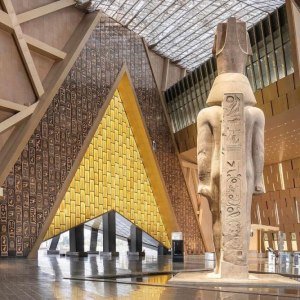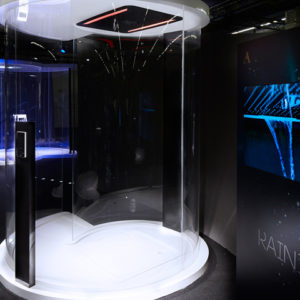
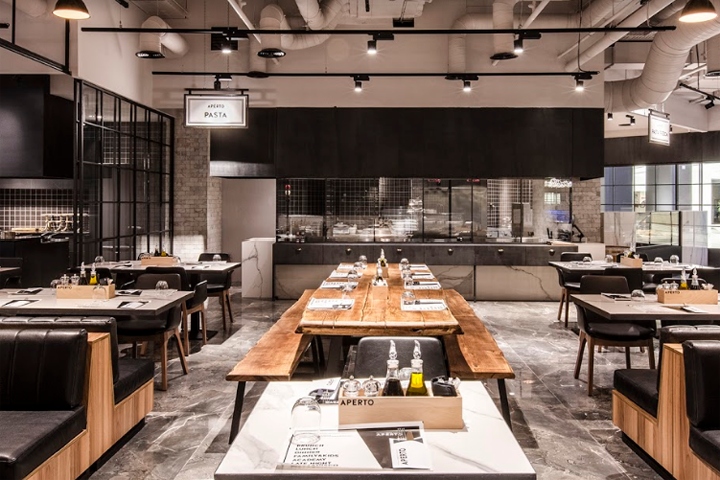

The concept for Resto Aperto starts with the idea of transparency in the kitchen, functionally implemented through showcasing the kitchen to the clients. Aperto (which means open in Italian) highlights the food preparing zones and reveals the chef’s secrets. The food is no longer behind closed doors, this transparency being the main idea for the interior design. On the side walls of the restaurant you can find the working stations, more exactly the kitchen areas where the cooking happens. At the entrance, we placed the pizza area, followed by the Robata grill area, then the bar and the dessert area. On the other side of the restaurant we placed the fresh pasta station, where pasta is made and cooked, and also a kitchen for classes and events.
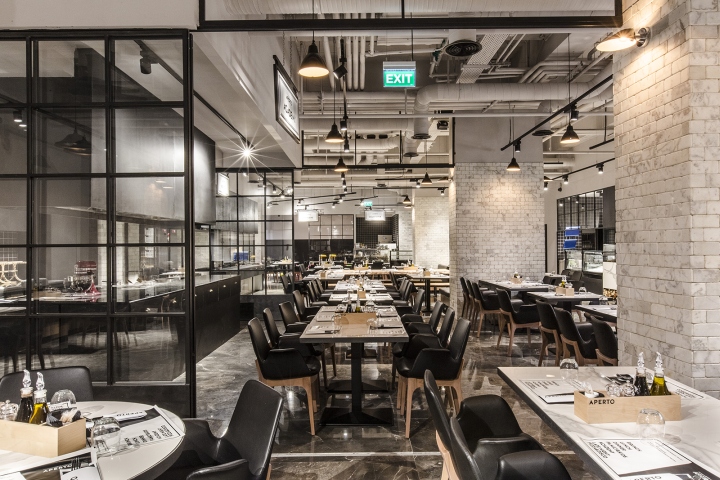
The concept is unique, Aperto being the only restaurant in Romania that brings out the whole food production, following international trends which bring chefs closer to their clients. Hidden to the view are only the storage and dish washing area. Having all food preparations out in the open, the interior design became a supporting element and the project’s main objective was to highlight the working stations. Thus, we simplified as much as we could the chromatic palette, opting for black and white. We added a touch of glam to the space using high quality materials. We felt the need to use small wood accents, the table setup balancing the minimalist place. The lighting system was crafted together with Philips, but the rest of the furniture was custom designed and manufactured for Aperto. The materials used were stone, steel and painted metal, a combination of cold finishes that work very well throughout the entire concept.
Design: Pick Two Studio
Photography: Ghefoto
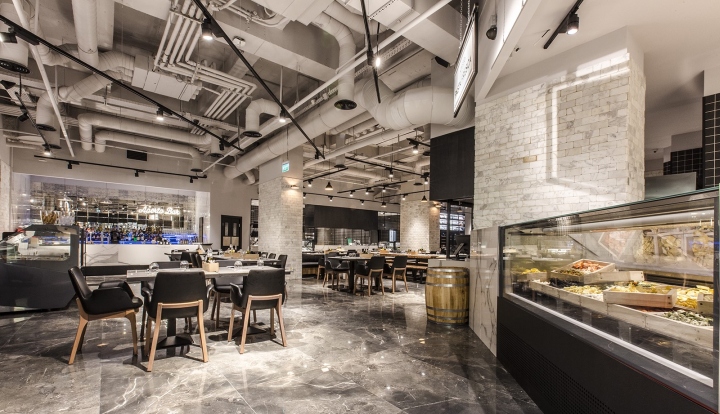


Add to collection
