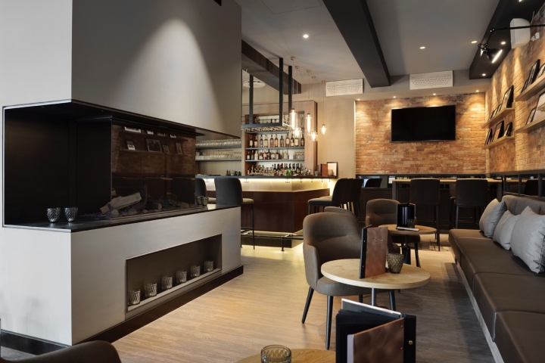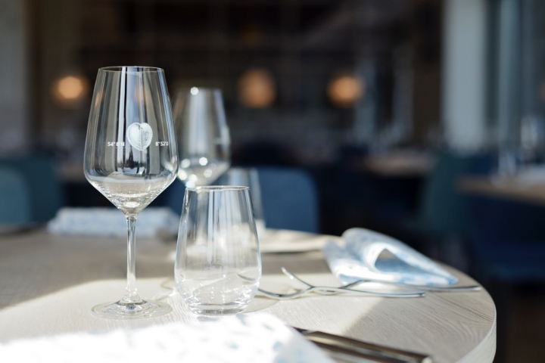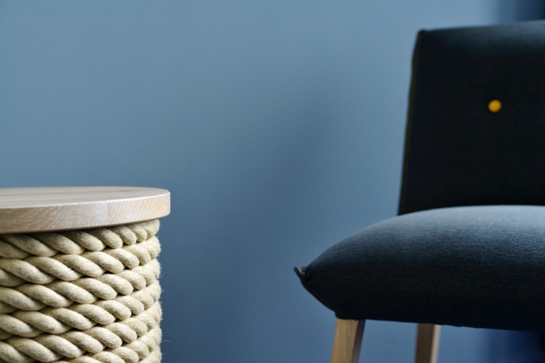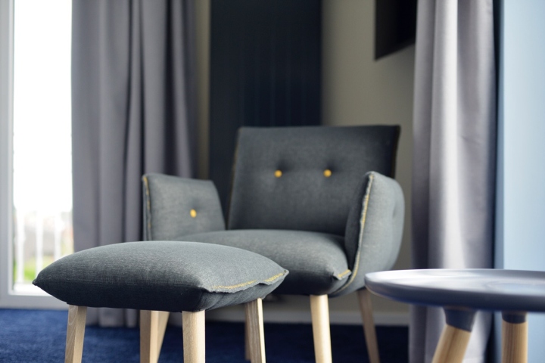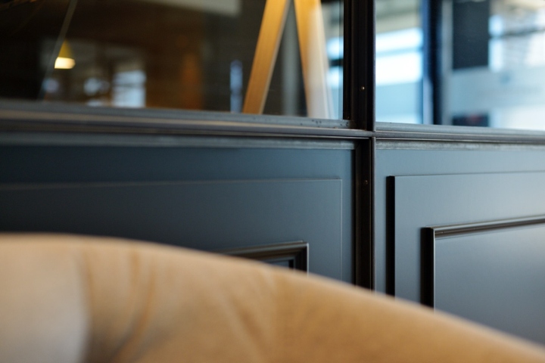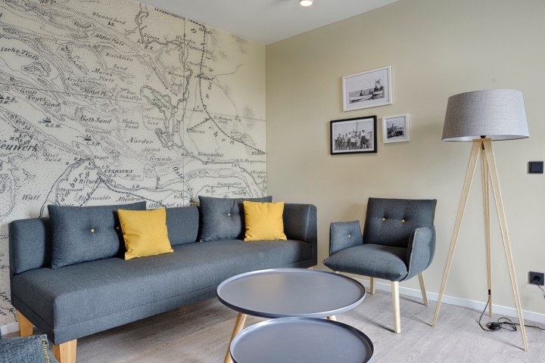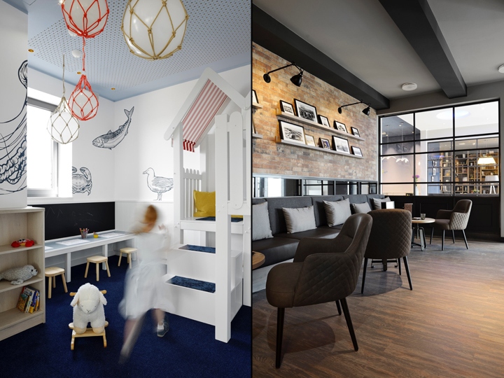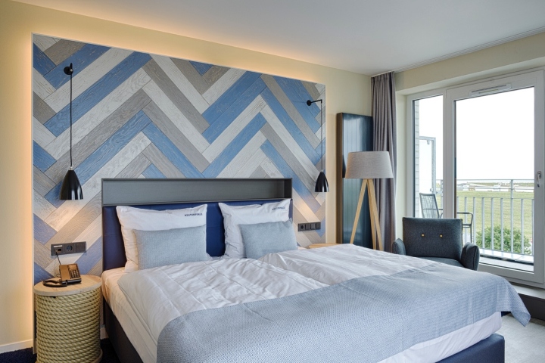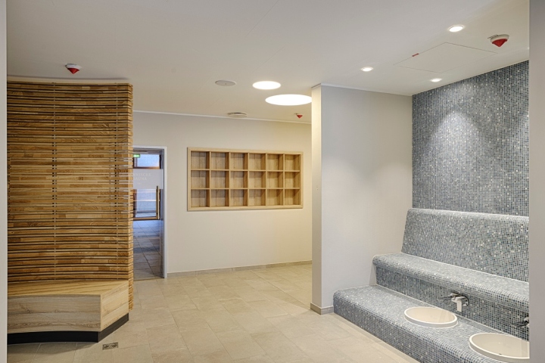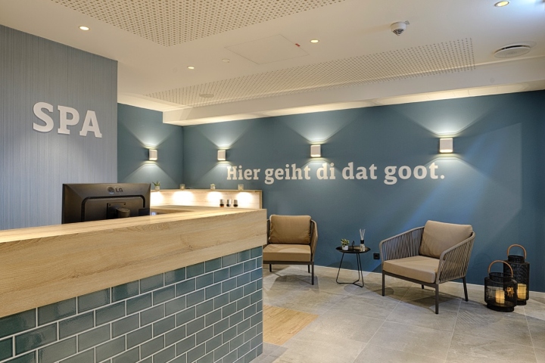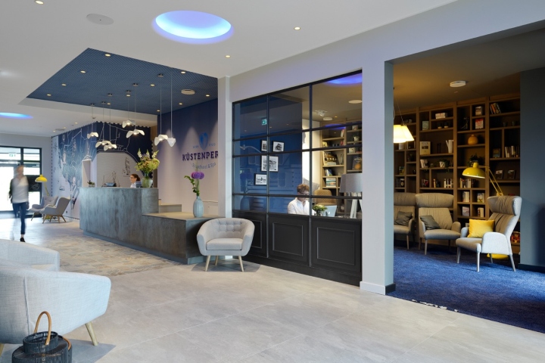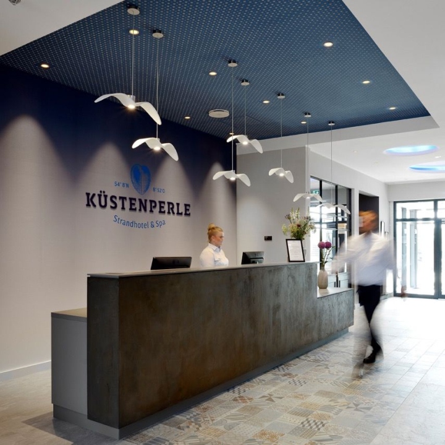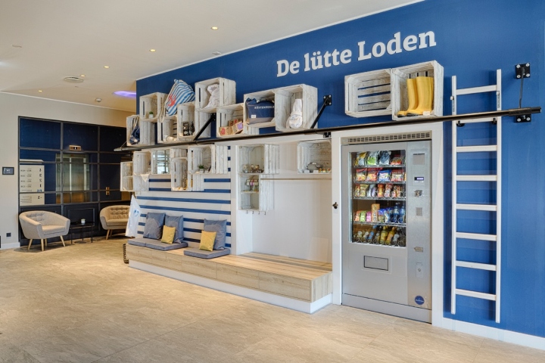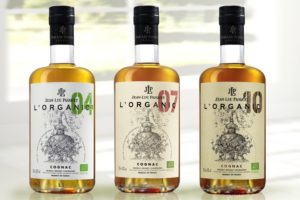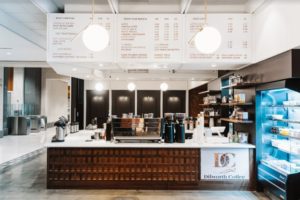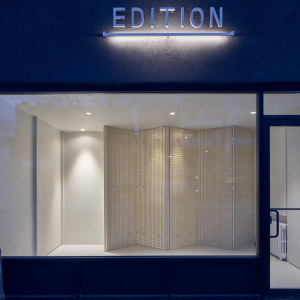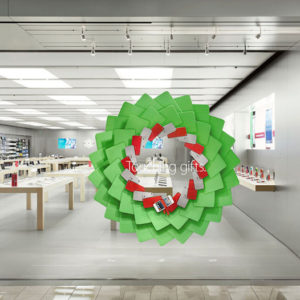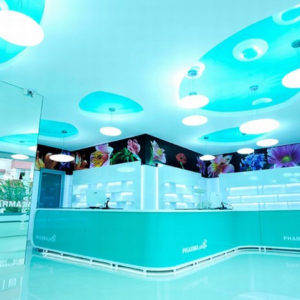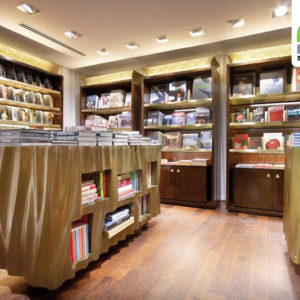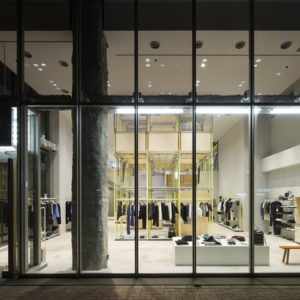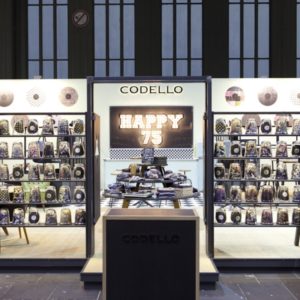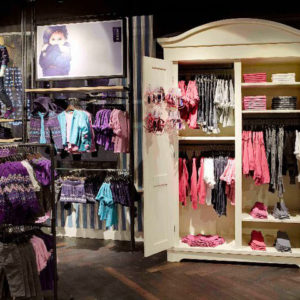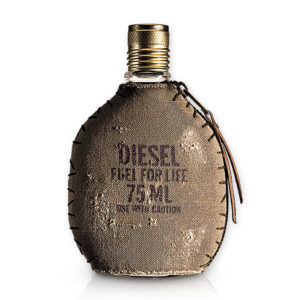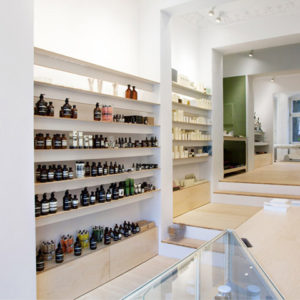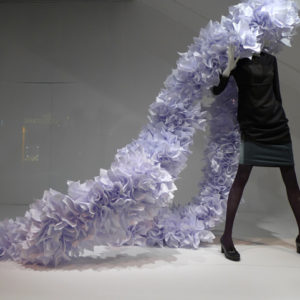
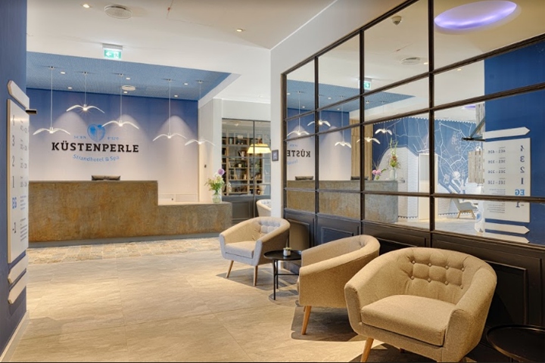

The city of Büsum on the German North Sea is currently enjoying an increase of its popularity. Contributing to this are, besides the newly built family laguna, also innovative hotel concepts with an extensive service offer. Directly opposite of the family laguna the owner-operated hotel “Küstenperle”, a collaborative family project, just opened its doors.
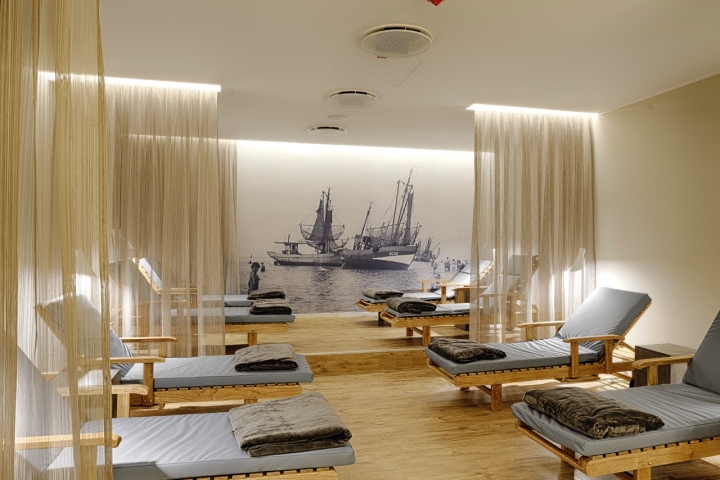
The whole interior design was developed by the planning office sbp (Seel Bobsin Partner) from Hamburg, Germany. During the concept development for the new 4-stars hotel “Küstenperle”, with a total of 92 rooms and suites with a size of 23 to 68 square meters, sbp’s aim was to create a consistently attractive and target group oriented, modern atmosphere.

The regional reference should stay perceptible without appearing folkloric. Therefore sbp developed site-specific color combinations, textures and materials for the customized “Küstenperle” design concept. The “Büsum” topic is perceptible through the whole house with maritime design quotes, Low German typography and numerous ancient original photos.
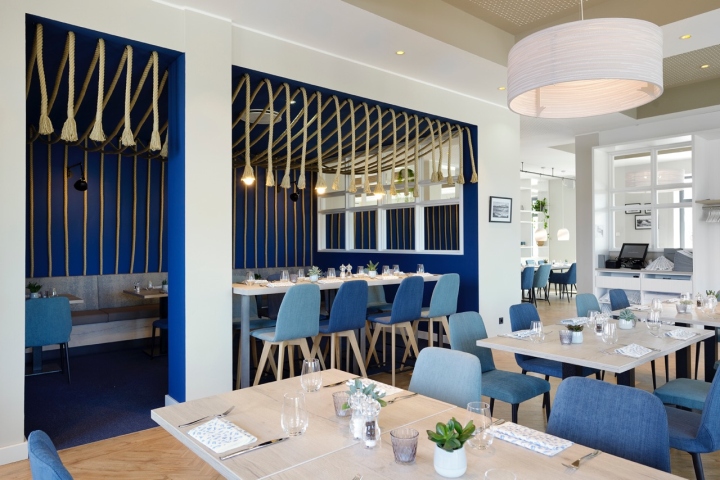
Varied zones ensure a high quality of stay, also during the cold season. Besides the extensive SPA offers – with pool, treatment rooms, gym and different saunas – hotel guests can enjoy numerous public areas with alternating design themes and diverse offers. A varied range of room and furnishing scenarios can be found within the bright and friendly restaurant and breakfast area with a total of 135 seats.

A spacious children’s playroom is located next to the large outdoor terrace. Open and welcoming retreat areas like e.g. the library with comfortable reading armchairs or the atmospheric theme bar “Schneider’s” with its fireplace, flank the way to the lobby. The light-flooded meeting and event area is variably divisible and adaptable for a great number of different uses.
Design: Seel Bobsin Partner
Photography: Karsten Knocke



