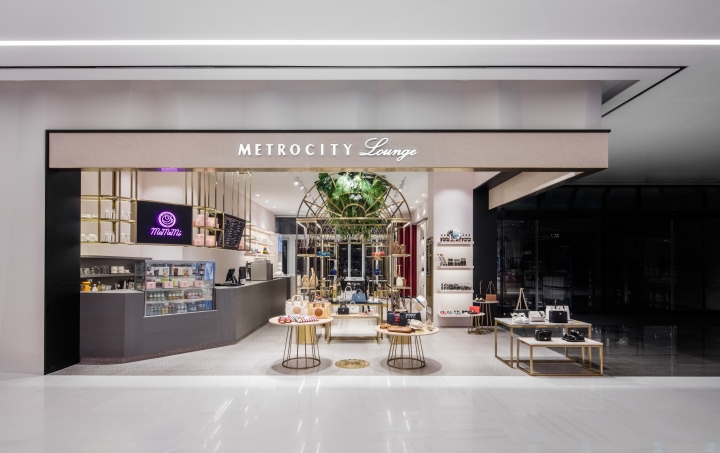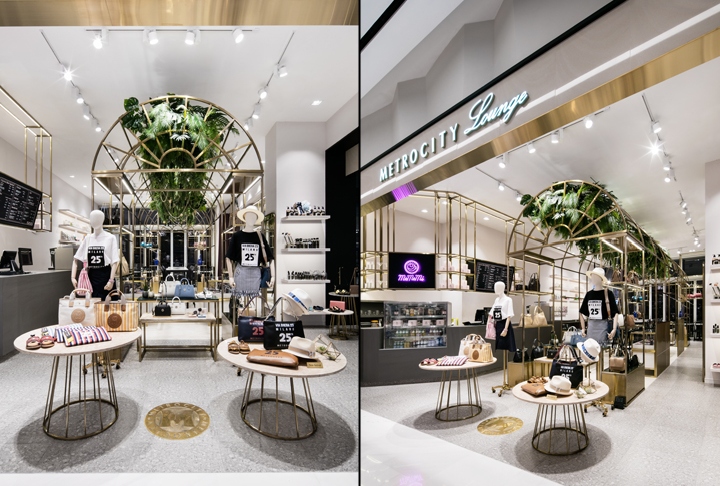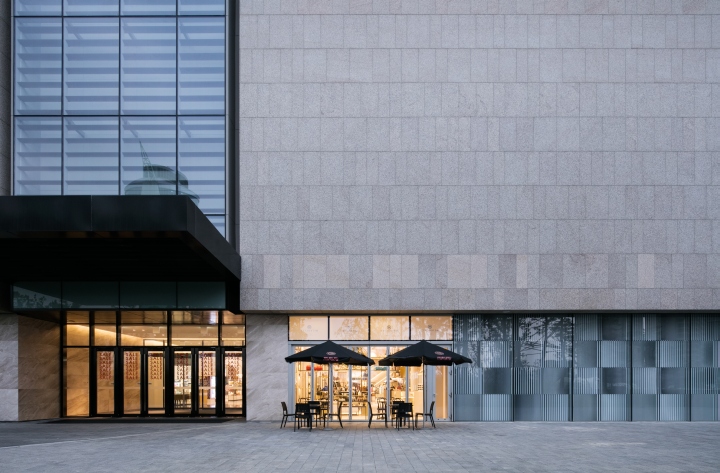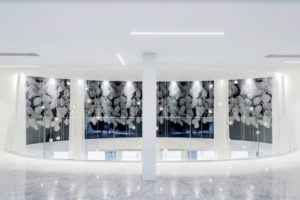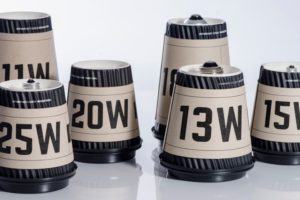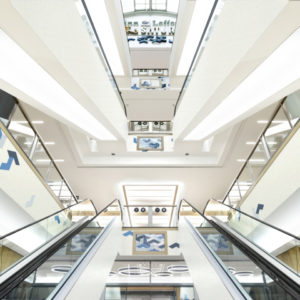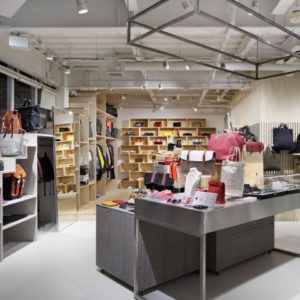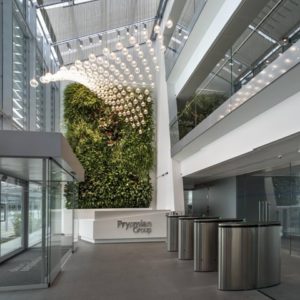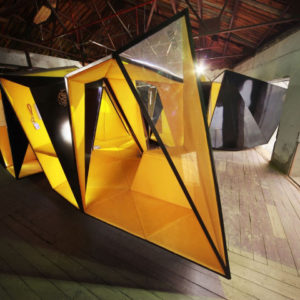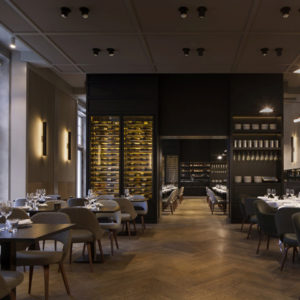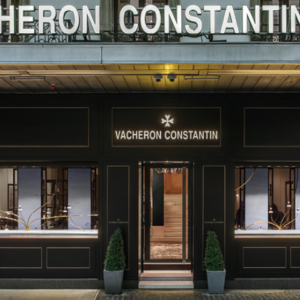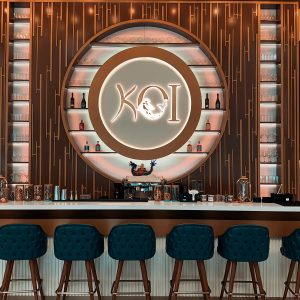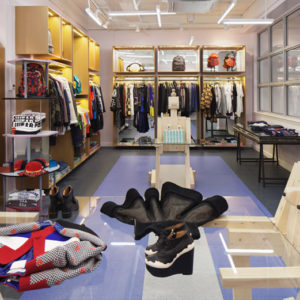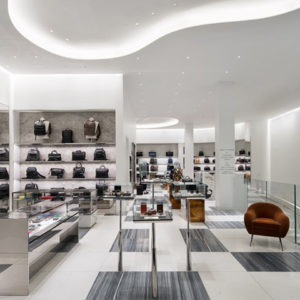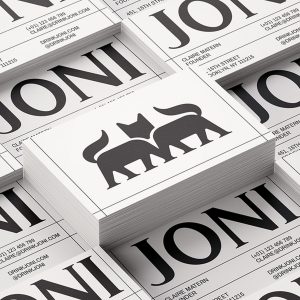
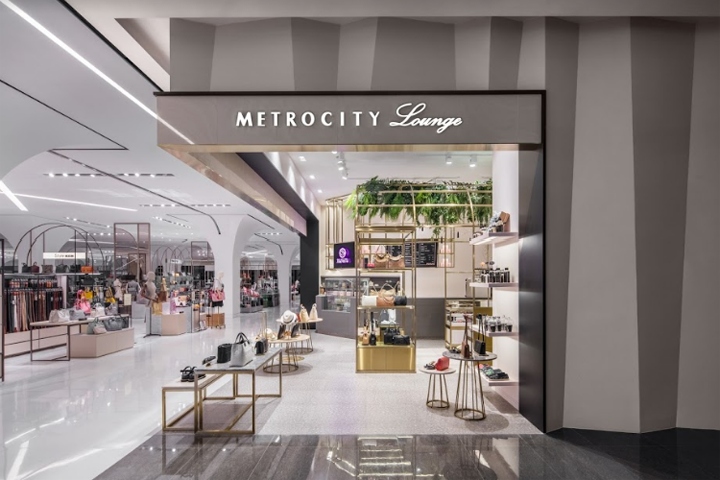

A Metrocity lounge that includes the Metrocity’s fashion and life-style, have opened in the STARFIELD HANAM. The Metrocity that has positioned in domestic and foreign as a famous fashion brand doesn’t sell goods in a common way, that is just to display and sell them to the customers, but provides a variety of good quality products and suggests elegant consumption activities from fashion till life-style. The ‘Metrocity lounge’ is comprised of a comfortable and trendy space that is with Milano’s hotel lounge theme.
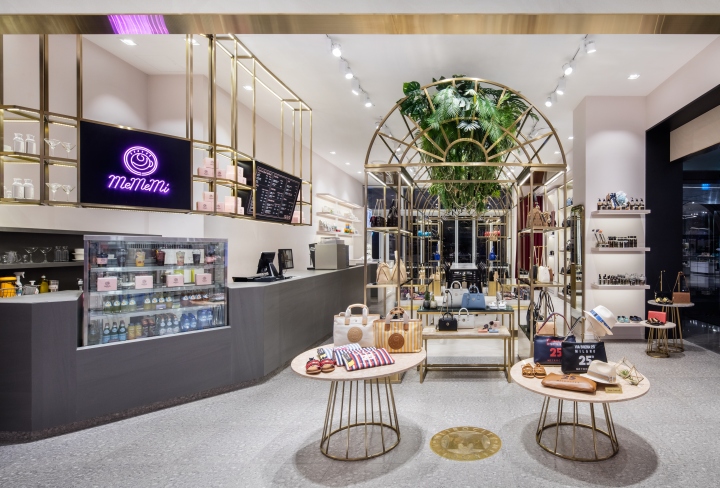
We use the main colors that consist of cream beige, peach and gold for the lounge to give customers a warm feeling and in order to seek harmony between the city and the nature, we put plants throughout the lounge. In addition, the ‘MEMEMI’ that has opened as a concept of shop-in-shop had opened in 23th street Brera in Milano in Italy as the first collected café. The ‘MEMEMI’ that has a concept of a secret garden is designed with original Italy brand’s spirit.
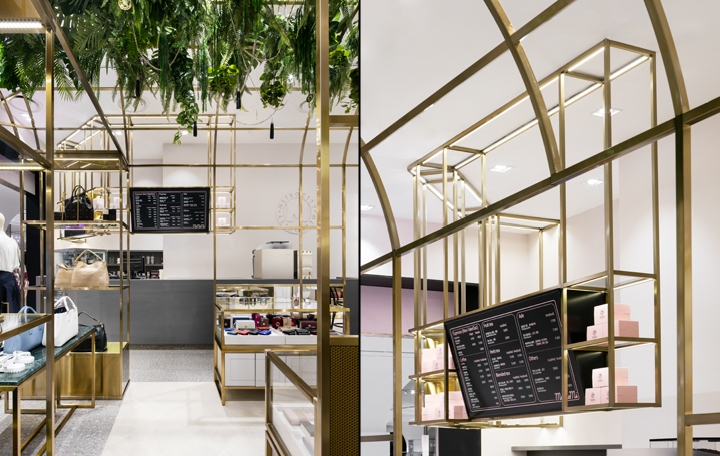
Façade
We consider that the shop puts differentiation with existing shops and a ‘MIMIME’ brand-image can be shown to people by attaching the new brand logos in front of and on the right of the neutral tone of the façade.
In order to emphasize an identity of the Metrocity’s brand, in the front side of the façade, a gold gate is arranged and the Metrocity’s logo is installed on the floor. Additionally, the directivity of an evolved brand that is the combination between a café and a fashion store is shown by assigning the café ‘MEMEMI’ to the right side of the façade.

Multi shop
The Metrocity lounge is planned with a history of Italy brand in composing spaces. We are inspired from a varied-space such as boutique hotel’s gardens, a lot of cafes, museums and Italy tradition houses, and applying an arch, a dome and ornamental materials which are shown in the architecture of the Renaissance, in the design of the shop with reinterpretation. The differentiated brand-image is emphasized by using moldings, lightings and the neutral pink color on the ceiling.
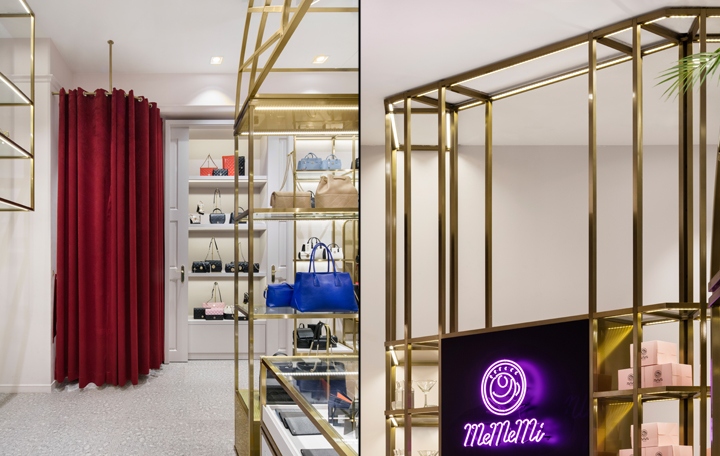
In order to inform the people who are coming to our shop of visiting new space, we install the gold gate that is a signature object of the brand, Metrocity. When you go to the inside of the shop past the Metrocity’s gold logo that is installed on the floor, and display table, you can reach the lounge-space at which a variety of goods and new life-style products are displayed.
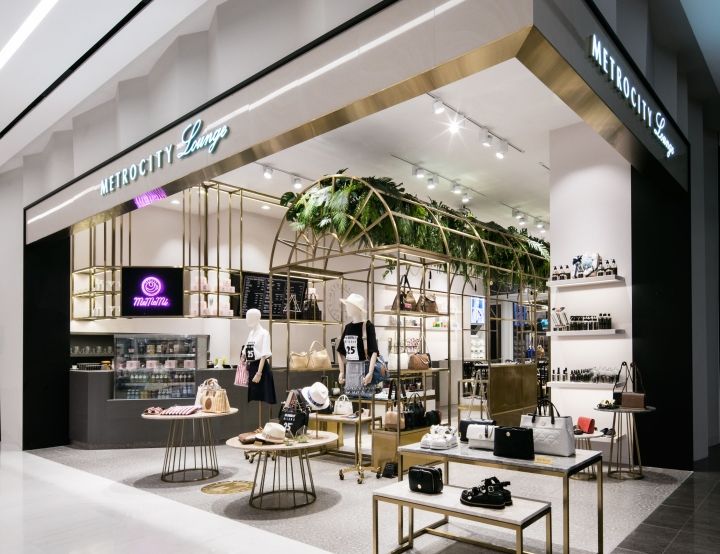
A showcase on a pink carpet, an armchair-set, a big chandelier on the ceiling and another showcase in which jewelry is displayed are indicative of the traditional dining room that has a structure of the bilateral symmetry. A fitting room and see-through furniture are purposely placed for dividing the shop into the lounge-space and café-space. The main wall is designed to show sensitivity of the trendy by projecting an image to the logo which is installed on the main wall.
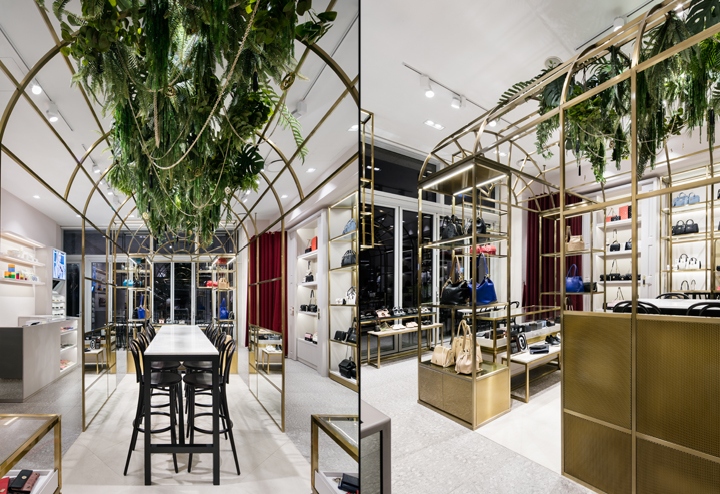
The café-bar in the left side does not only connect to the inside of the café but also be exposed from the outside of the shop. Accordingly, it can show the character of ‘Metrocity lounge’ as multi-place. ‘MEMEMI’ is an eco-friendly space grafting gardening. We concentrate on having ‘MEMEMI’ the rest area in downtown with the concept of a secret garden combining with boutique hotel in Milano. The shop is designed as the private space by using modern classic-style café table sets and bar-tables. There are wall shelves for displaying goods on the wall and the Metrocity logo with gold metal is installed to imprint this brand on the central wall once again.
Design: DESIGN BONO
Photography: yong jun Choi
