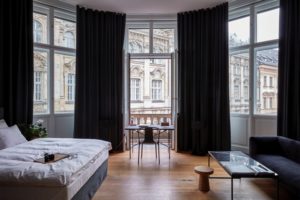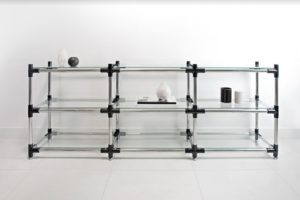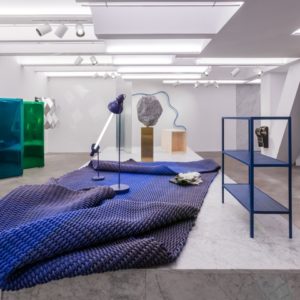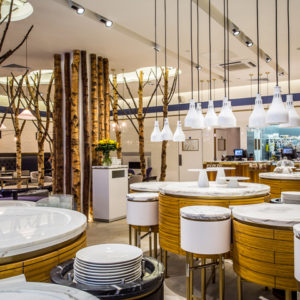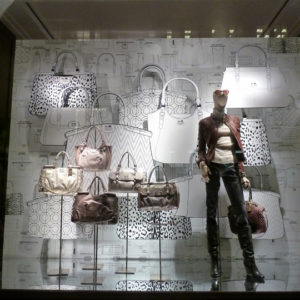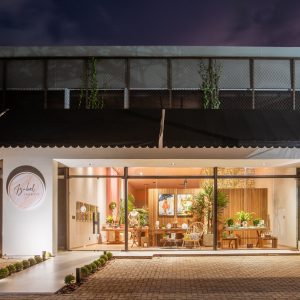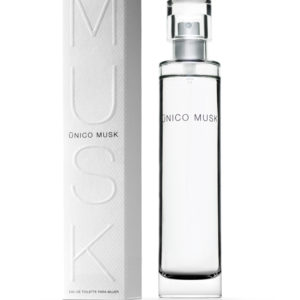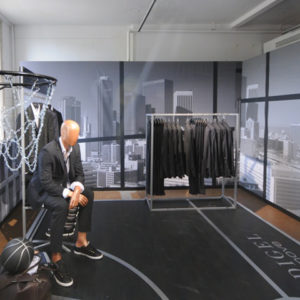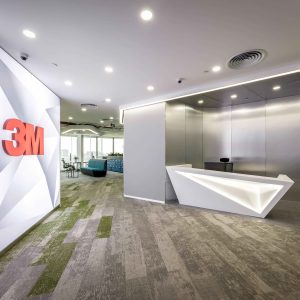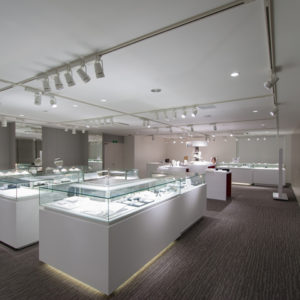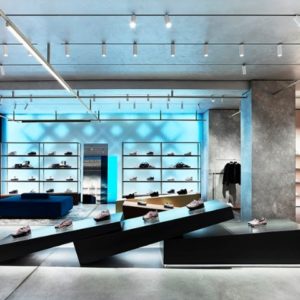
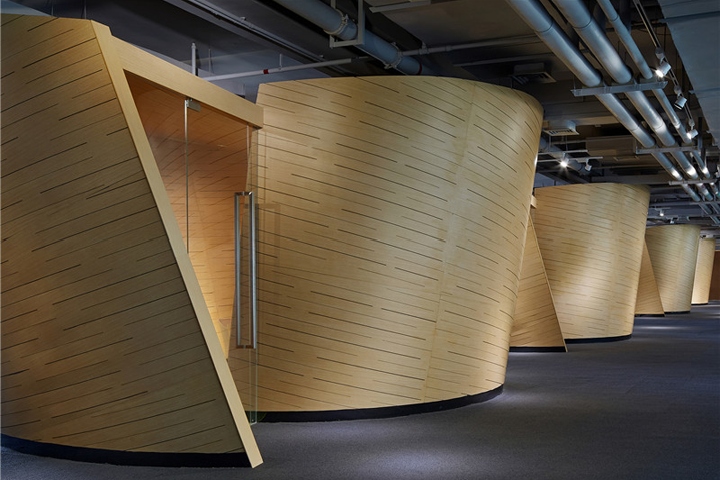

Shenzhen Vanke Headquarters is a very good example on how the environment protection and energy-saving are blended into architecture. The architecture concept of ‘the floating horizon skyscraper’ by Steven Holl, after ten years of growth, has become a real sustainable landmark landscape standing high in the city. With the staff expansion brought from the rapid development and the change of new office mode, Vanke urgently needs an enhanced space that can integrate reception, meeting and social activities as a whole. Thus it can be seen that the renovation task carries a substantial meaning. In the face of this prestigious architecture and numerous design needs, BLVD took a rigorous and calm attitude, full of enthusiasm and imagination, showing a complex office space with new concept for the audience.
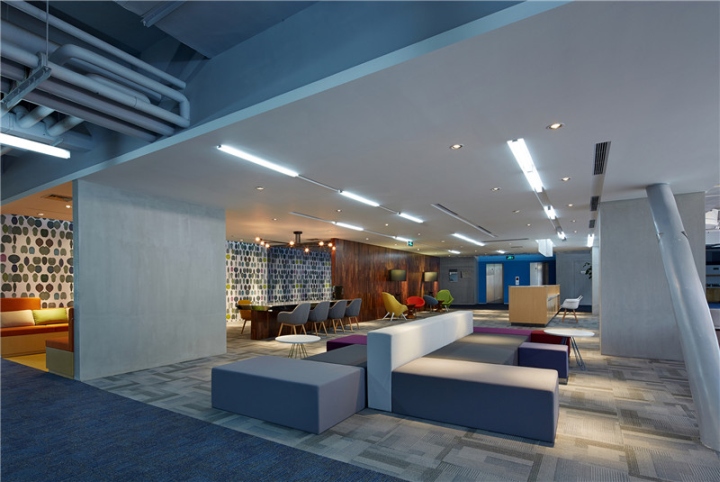
The open and comfortable reception area as well as the natural and warm meeting area are just like the nature of the clutch, when playing their important roles respectively, at the same time, creating interactions and surprises. The reception area is located on the third level with a chic and free loft style. The design, which intends to break out the traditional office style and mono-function spacing concept, endeavors to create a dramatic experience for the staff and clients. With cold cement paint, dark carpet and exposed ceiling, one may think it must be an unfriendly space, but it surprisingly turns out to be a very warm space attributed to the touchup of bright-colored and featured furniture.
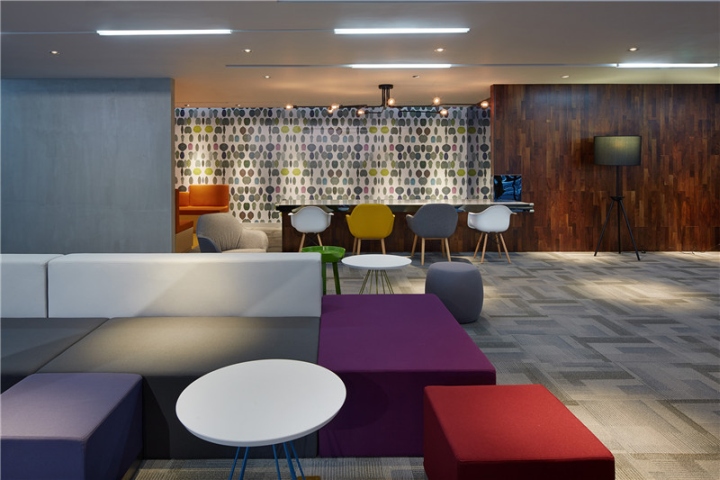
Meeting rooms of different sizes can meet the request of different capacities. The meeting rooms of various shapes add dynamic rhythm to the space dedicated to meeting use. Besides meeting room, Juice Bar and Lounge are also incorporated into the space to create a comfortable ambience for breakout and waiting. The spiral shaped meeting rooms, with its warm lighting and light green carpet, make people stay in a very relaxed mood. There is no pretentious design in the entire space. The application of natural and rough materials, such as the exposed ceiling and the bright colors in some special spaces, which undoubtedly breaks the dull color scheme of the space.
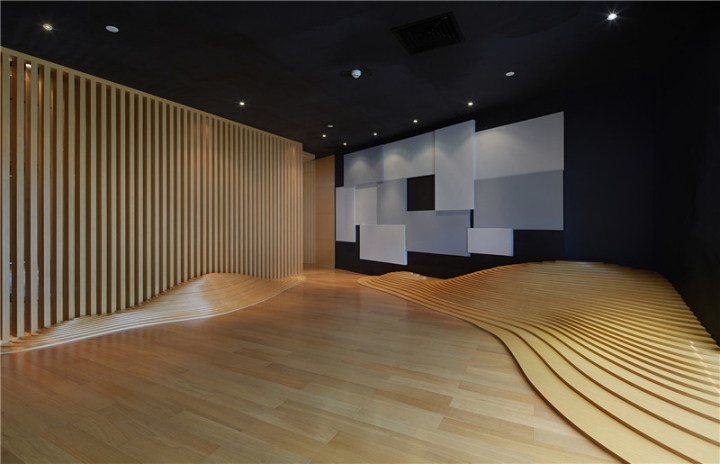
Such modern Loft style is always full of surprise, making the staff feel so warm and free. The VIP floor starts with the idea of ‘box inside box’ given by the industrial envelope of the building. Each function of the program becomes an object itself. BLVD uses warm wood to create a contrast with the concrete and metal envelope. A number of skylights were designed on 6F of the building so the designer used them as a design motive. To bring sunlight to the interior spaces means to bring nature. The VIP reception room is designed following the idea of dry garden, where ground relieves and vertical lines create shadows and soft movements through the space.
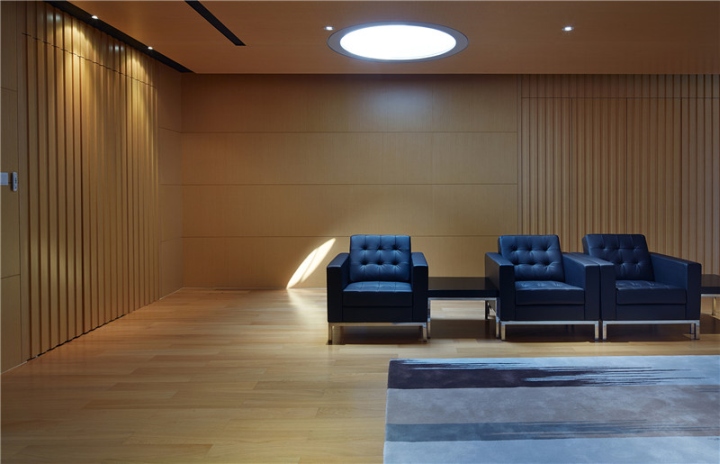
The conference room is set as half round table, which is able to gather people together and have video meetings facing not only a screen but also each other. The wood material also has acoustic and thermic qualities. BLVD chooses dark gray carpet for the floor to create the isolation conditions and also to bring a softer and warmer texture to the space. The whole project shows Vanke’s sincere exploration on the relationships between man and man, man and nature, as well as man and society; its humble and low-profile gesture on building the bridge between nature livings and urban life.
Design: BLVD International
Photography: Sun Xiangyu
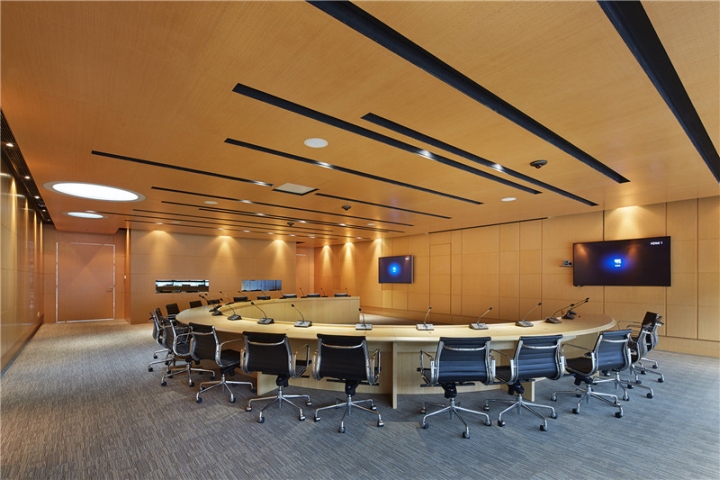





Add to collection
