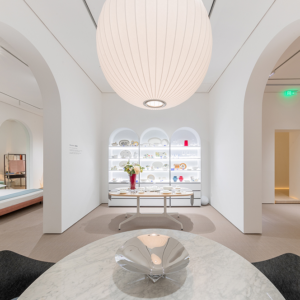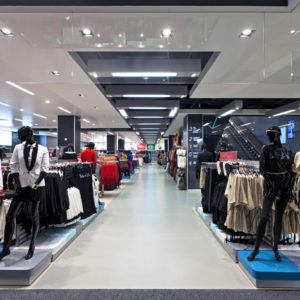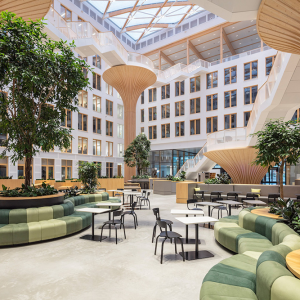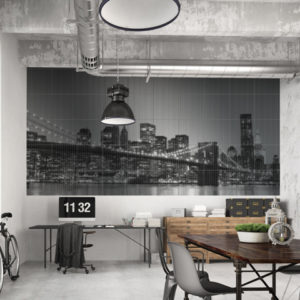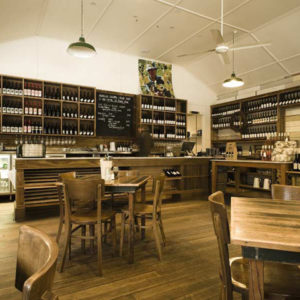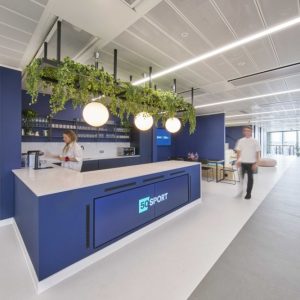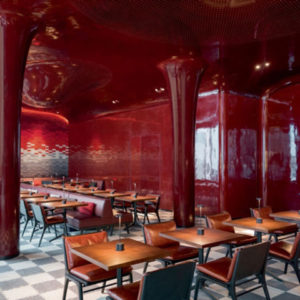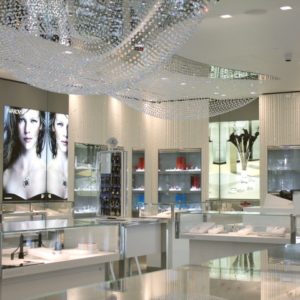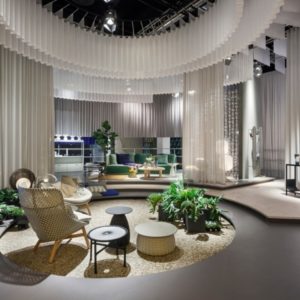
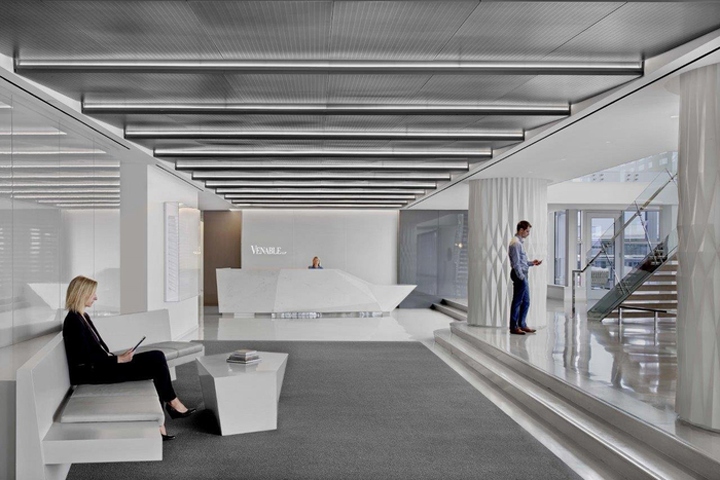

Alliance Architecture designed the offices of law firm Venable, located in Washington D.C. Venable’s new headquarters in DC occupies over 80% of the 600 Massachusetts Avenue building. The newly constructed, high-performance, next-generation office design enhances the firm’s commitment to exceptional client service and its investment in the local community, its employees’ wellness, and high environmental standards.
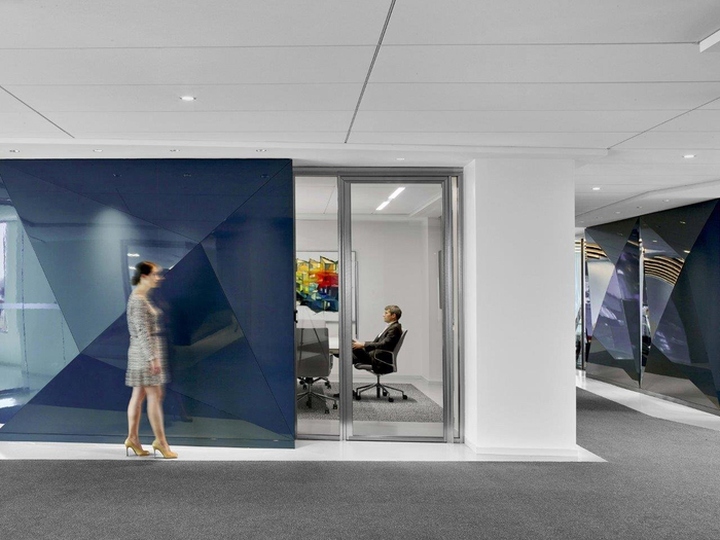
The space accommodates more people in less space and uses innovative design to allow cost savings and enhanced client service. We focused on Venable’s own culture to inform the design. Clear glass walls, open interior staircases, and flexible workspaces reflect the culture of collaboration, teamwork, and open communication between staff and attorneys.
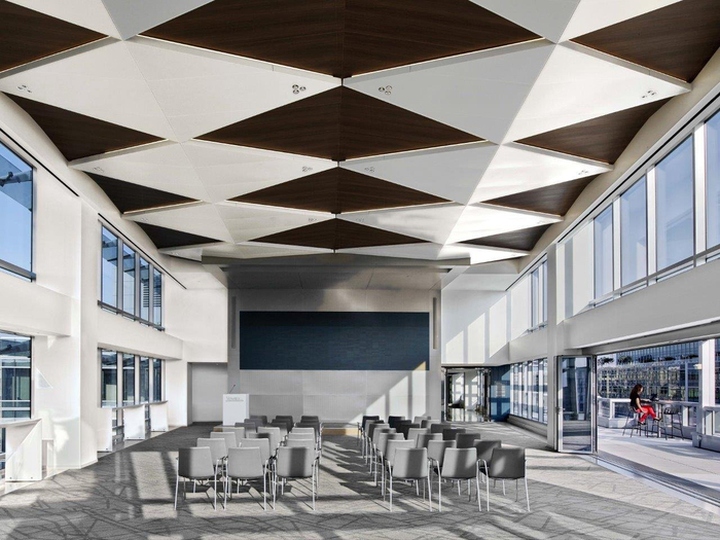
To capture their focus on employee wellness, there are treadmill desks in designated open areas, and each and every employee has an adaptable workstation that includes a motorized standing desk. There is also an onsite, state-of-the-art fitness center and a healthy-choice café to provide nutritional options. The rooftop terrace boasts a bocce court for Venable to continue its tradition of friendly – albeit highly competitive – tournaments, fostering the spirit of community.
Design: Alliance Architecture
Photography: Eric Laignel
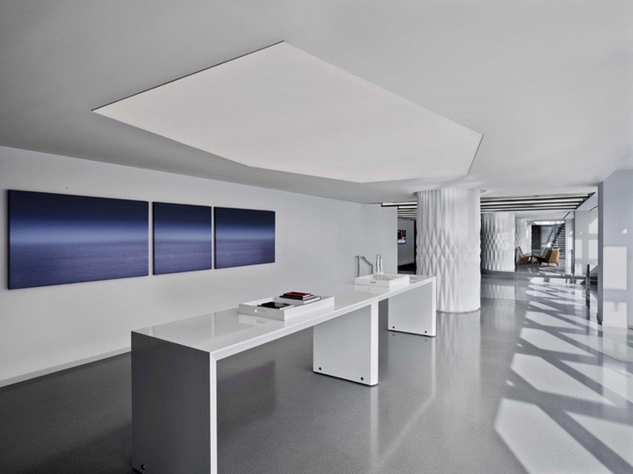
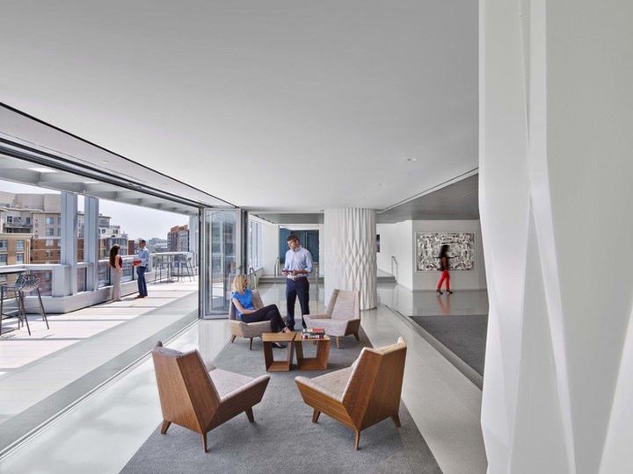

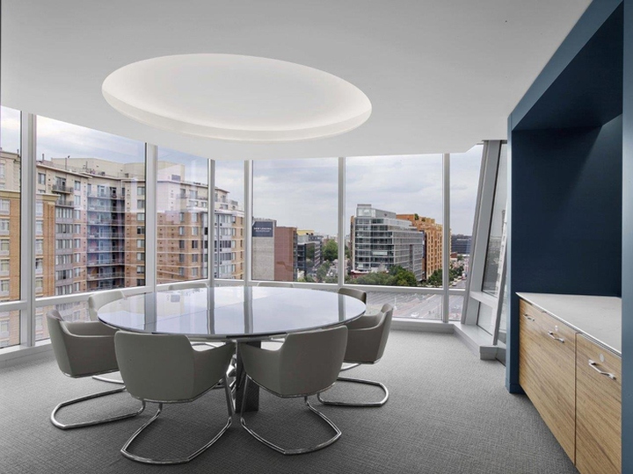

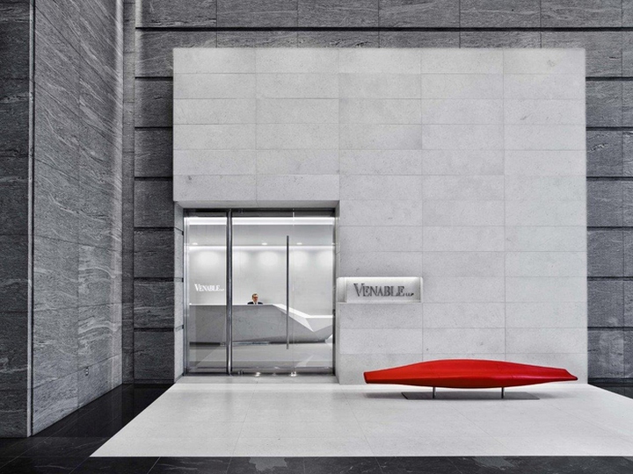
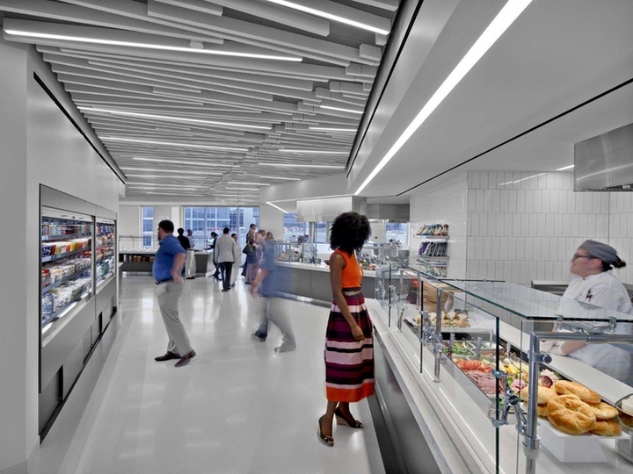
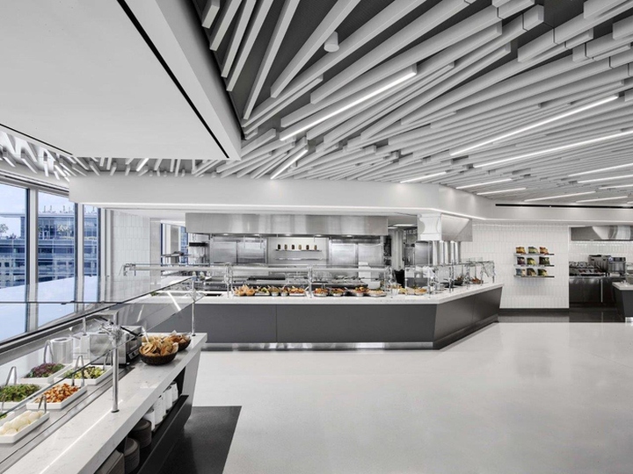
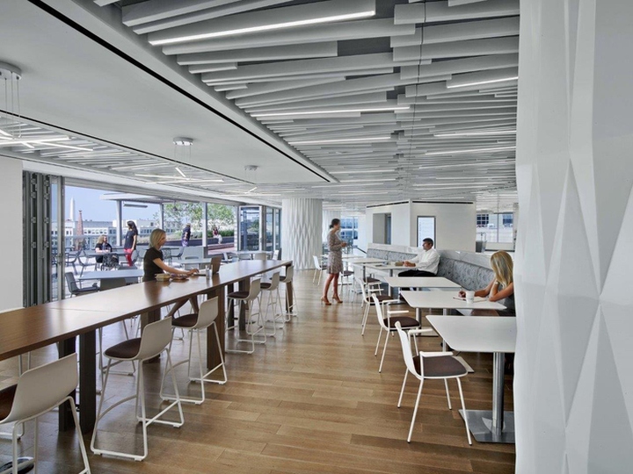
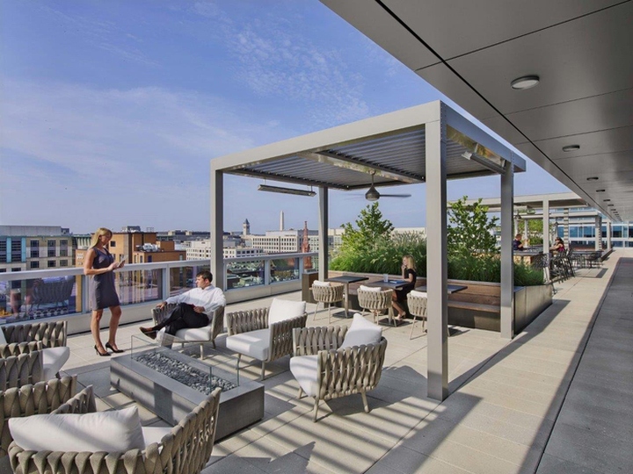

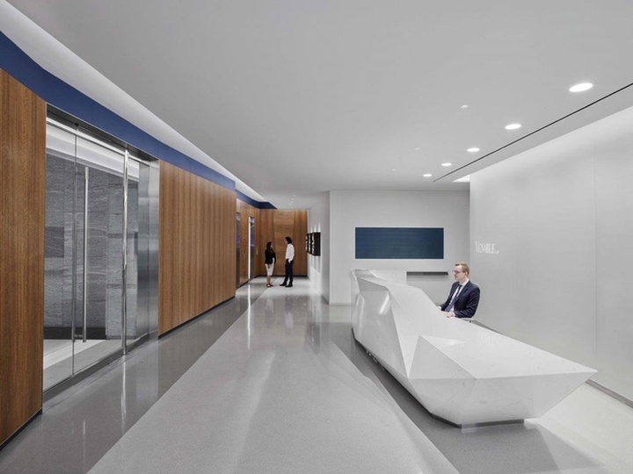
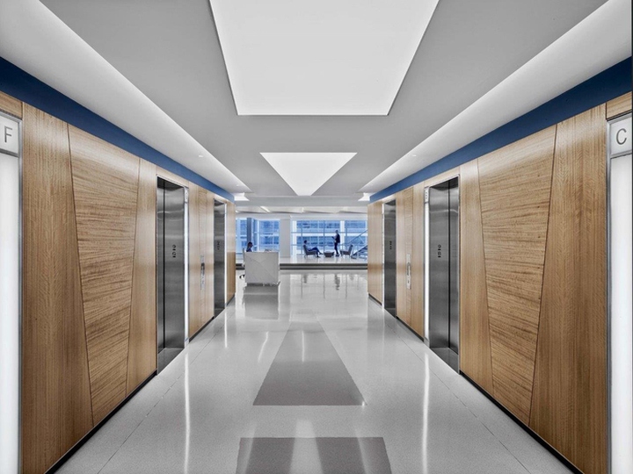
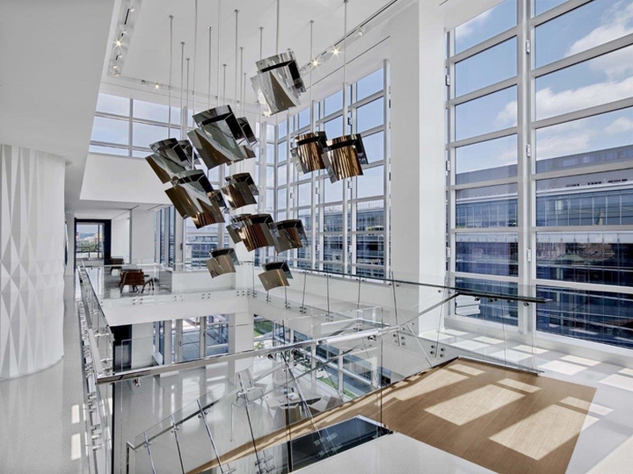
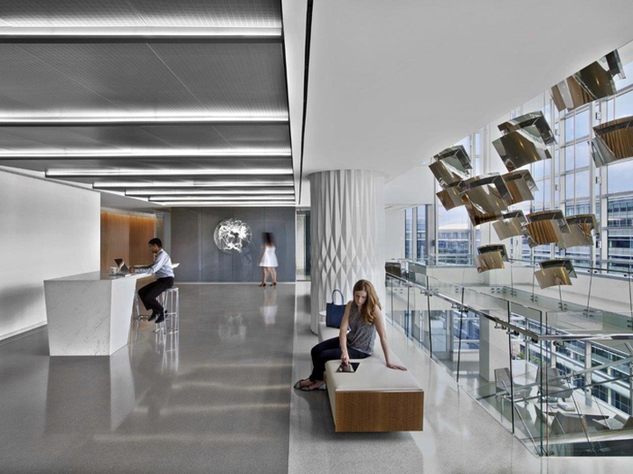



https://officesnapshots.com/2017/10/10/venable-offices-washington-d-c/




















Add to collection


