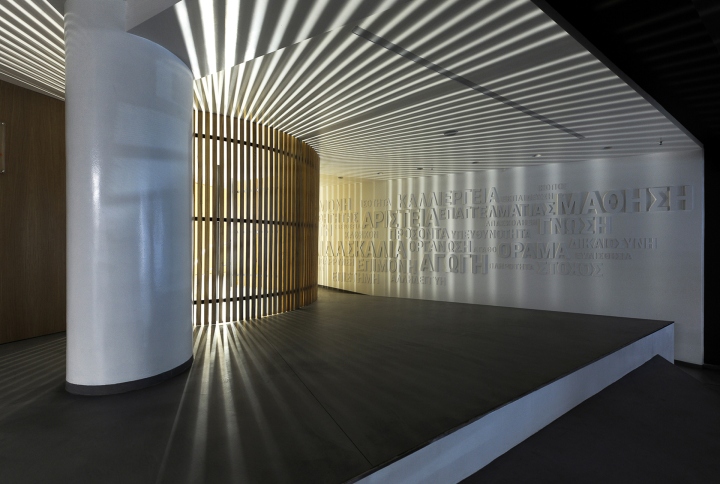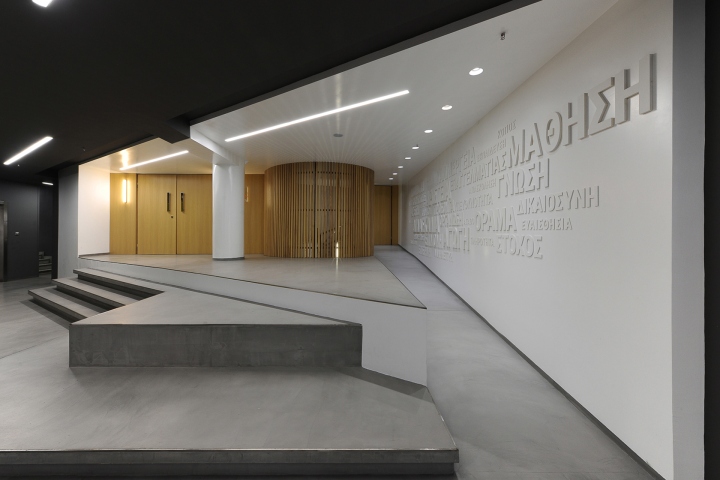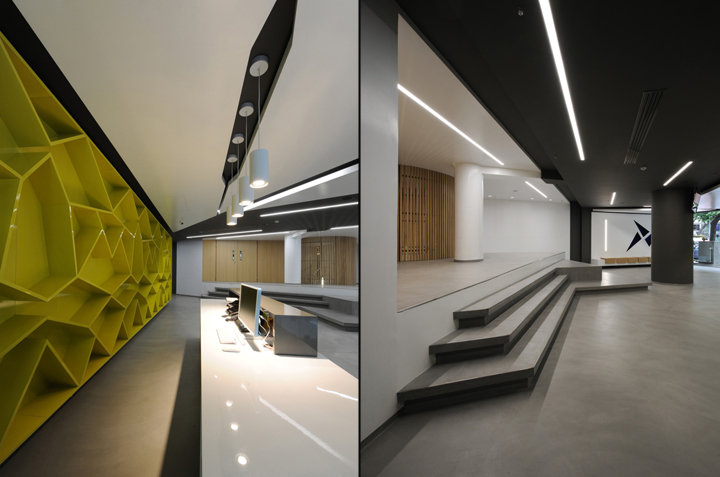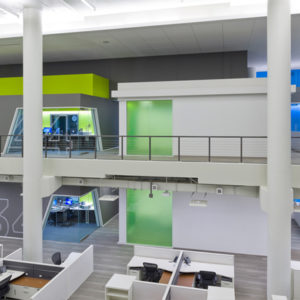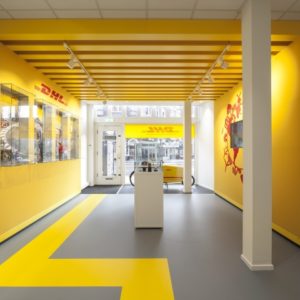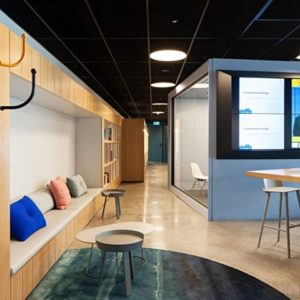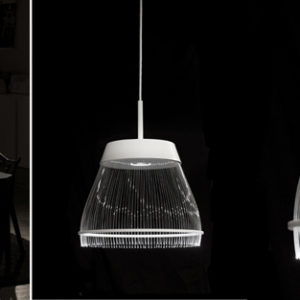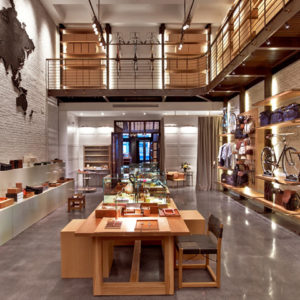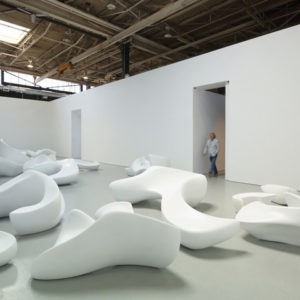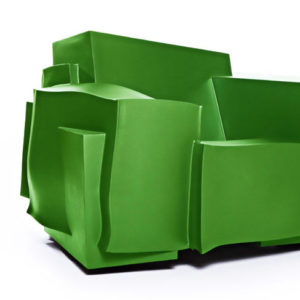
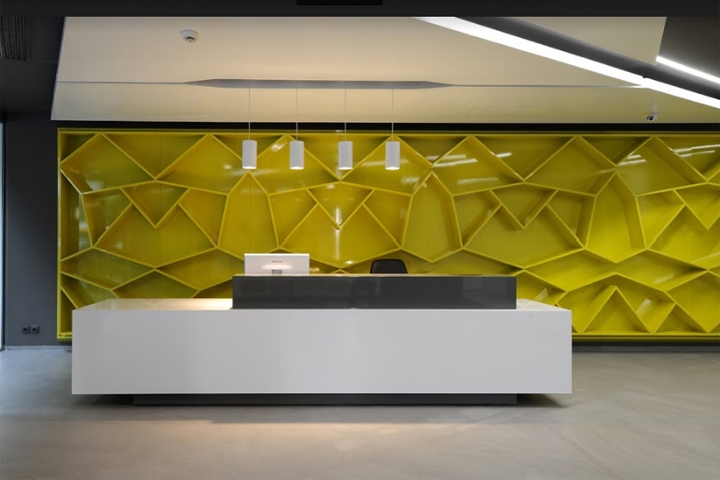

The study involves the redesign of the foyer – entry of an existing eight-storey building of the 60s, on Tsimiski Street, which operates as a vocational training institute, in order to further refine the operational requirements of both the reception of students and the entrance of the amphitheater, which is accessible from the foyer. Τhe timeframe in implementing the project was tightly limited, and set at 15 days.

The space was designed as a whole, including all mobile furnishings, to meet operational needs and organizational requirements of the educational institution. Our design concept approaches the area with abstract lines, using materials and colors to create a modern working environment, and a friendly reception for student daily life.
Design: Domikos Istos Ltd.
Photography: Louizidis Haralambos
