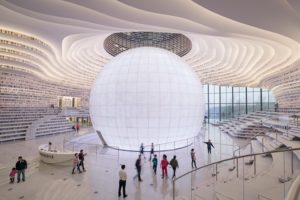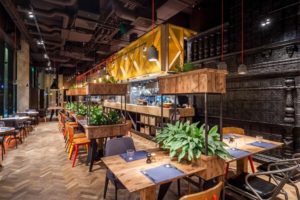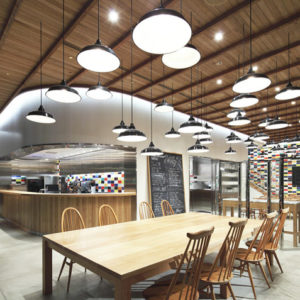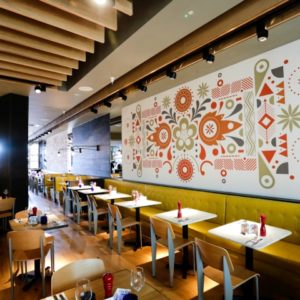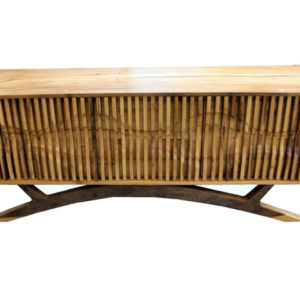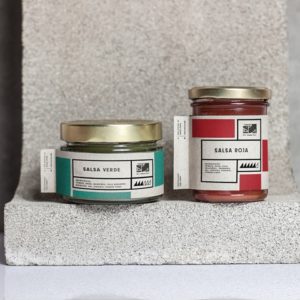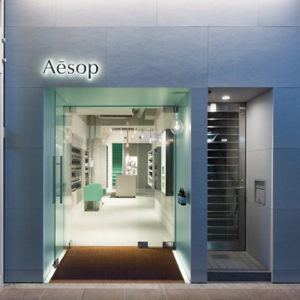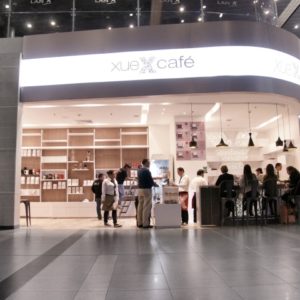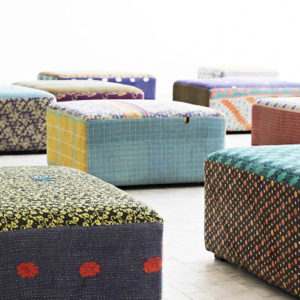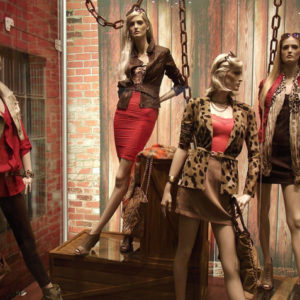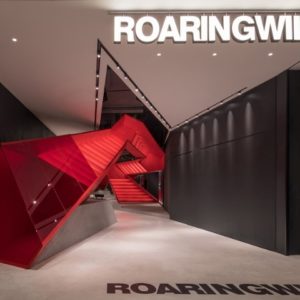
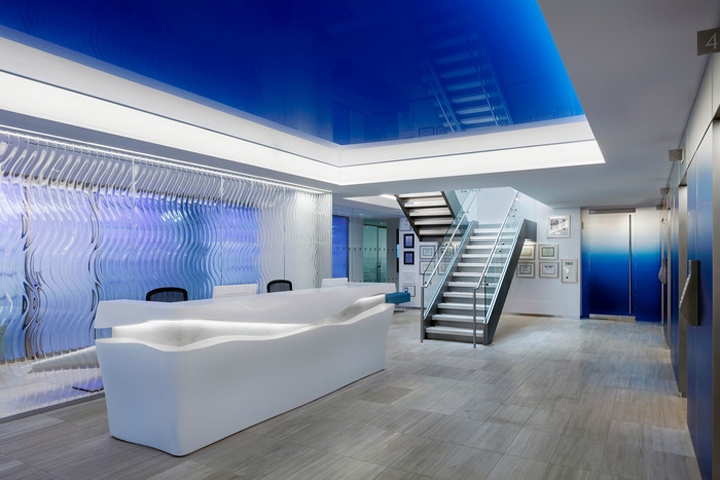

The Switzer Group has designed the offices for swimwear company In Mocean Group, located in New York City, New York. In Mocean Group LLC – a leading designer and manufacturer of swimwear – recently relocated to the heart of Midtown Manhattan at 463 Seventh Avenue on floors 15, 21 and 22. The Switzer Group was retained by In Mocean to provide full architectural design services for a reception area, workstations, private offices, flexible collaborative spaces, multiple showrooms including pattern and sewing rooms, as well as an interconnecting stair and roof garden.
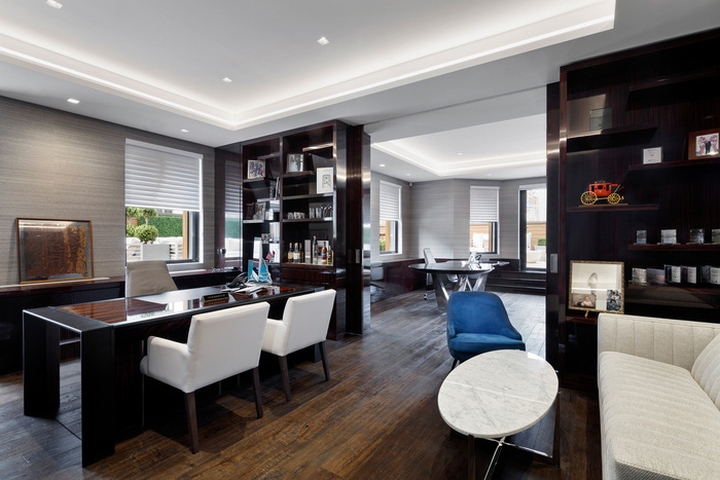
In Mocean’s vision was to brand their space with references to the ocean, sand, air and clear blue skies. This was achieved through earthy sand tones for flooring, stretched ceiling fabrics, custom textured wavy glass, digital video content and carefully selected art pieces. Utilizing benchmark LEED standards, The Switzer Group used an aqua/green palette throughout the space. Clear glass office fronts further open up the space and allow for light to permeate the environment.
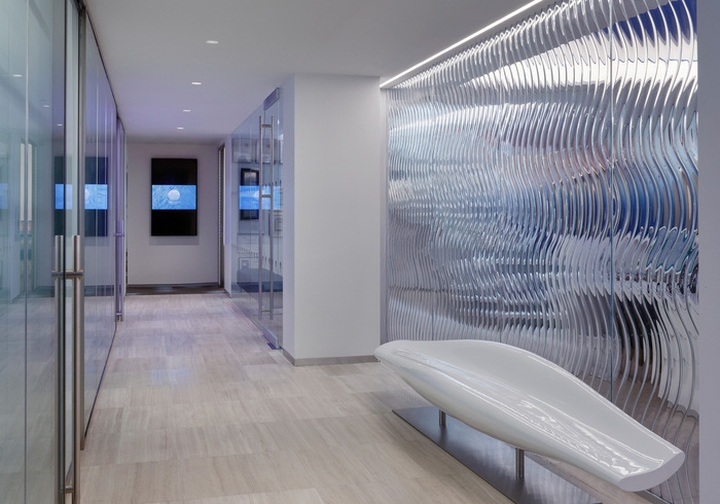
Additionally, a large skylight above the interconnecting, sculptural stair further infuses the space with natural light. The custom reception desk, made of Corian and large enough to accommodate two, has soft undulating curves reminiscent of the ocean. Chairs in the reception area have a sleek, alfresco reference. Modern, nautically-themed sculptural benches are placed along the showroom corridor and on the 22nd floor overlooking the landscaped roof terrace.
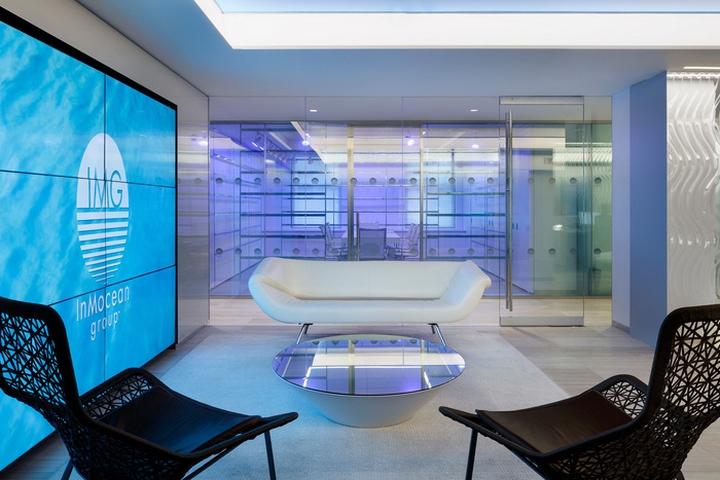
The stretched, high gloss ceiling system is utilized to give the calming sense of the ocean and a custom-made translucent, wavy, glass wall is displayed behind the reception area to represent water. Workwell Partners furnished all three floors of the company’s space, procuring reception, conference room, private office, workstation and ancillary pieces. Each furnishing was thoughtfully selected to address both the overarching design concept, as well as end-user functionality.
Designer: The Switzer Group
Photography: Colin Miller
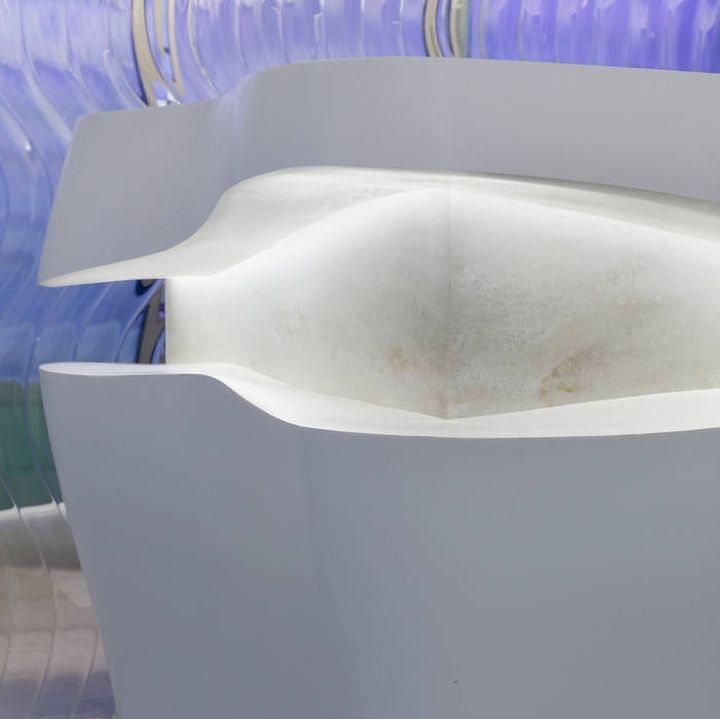
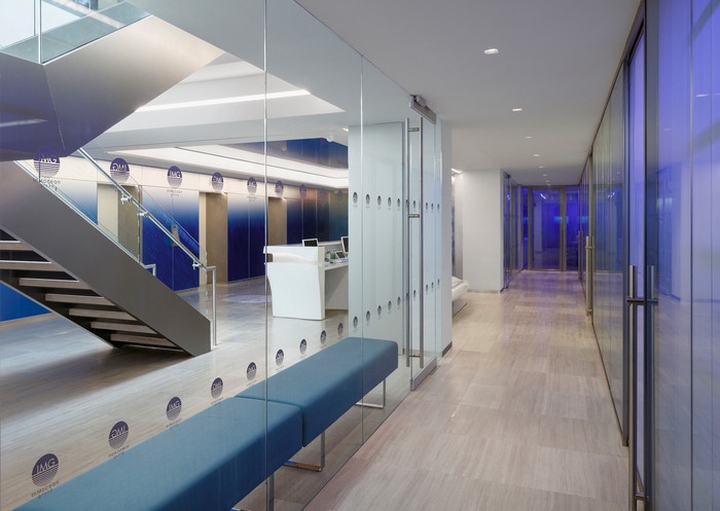
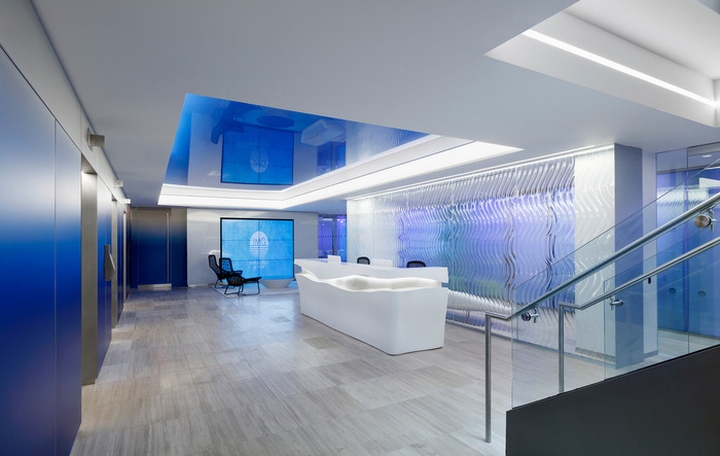
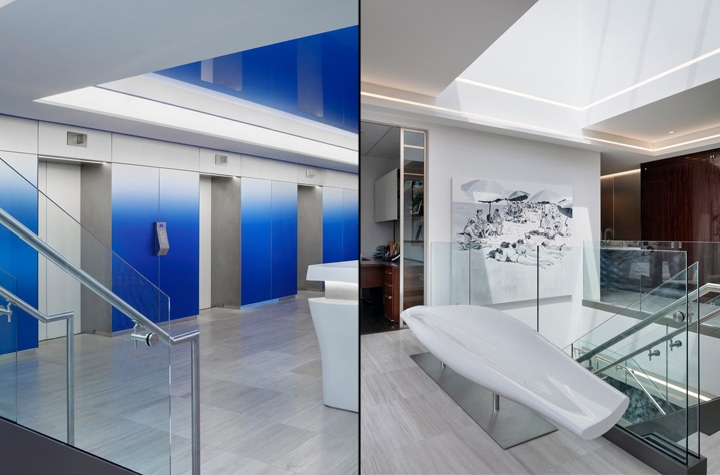
https://officesnapshots.com/2017/11/02/mocean-group-offices-new-york-city/







