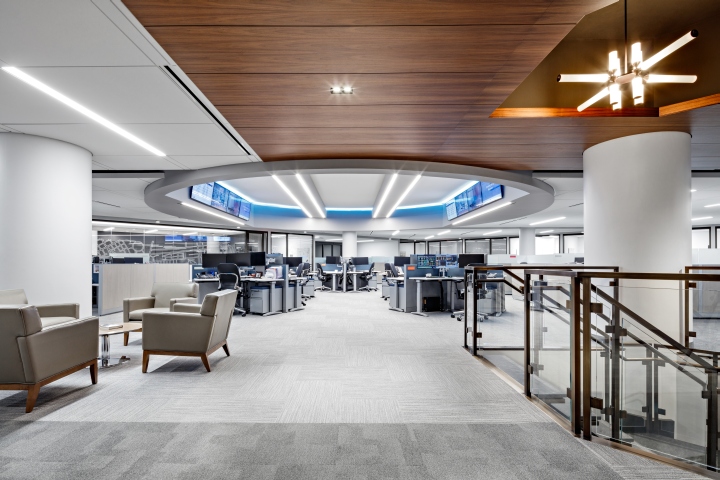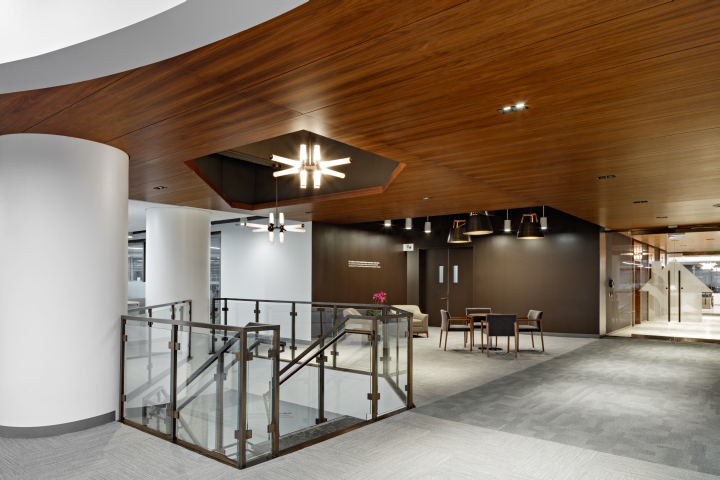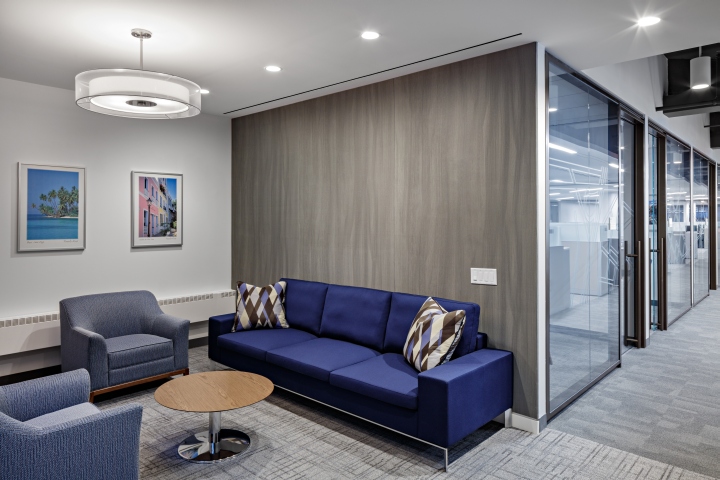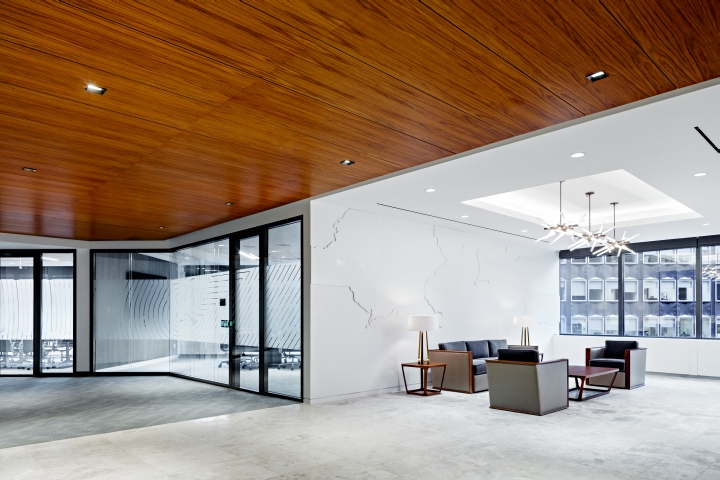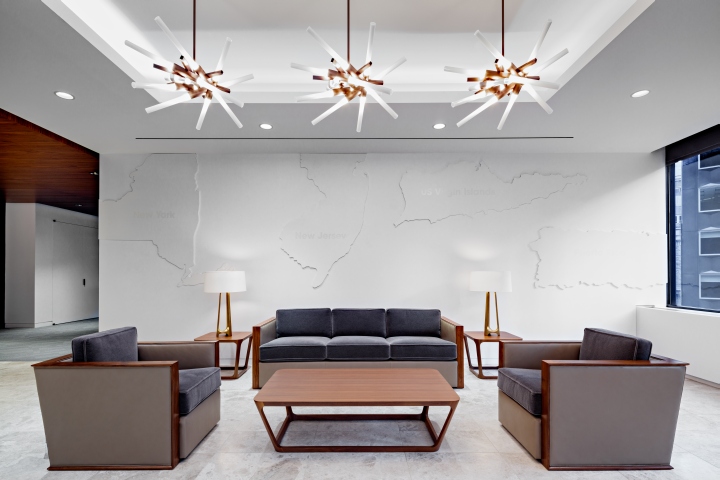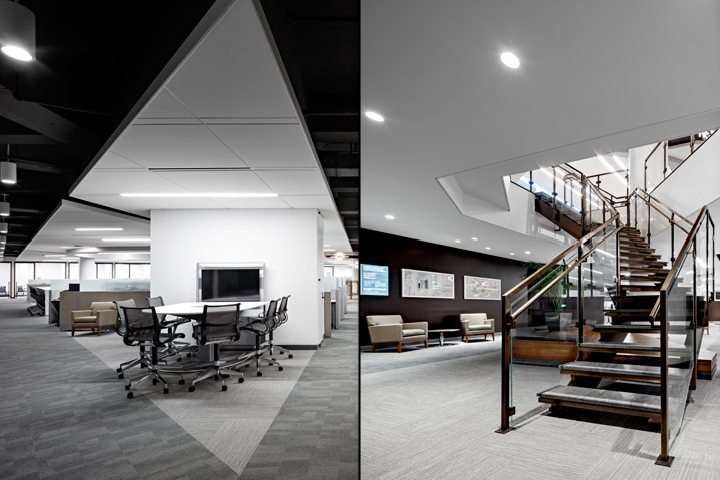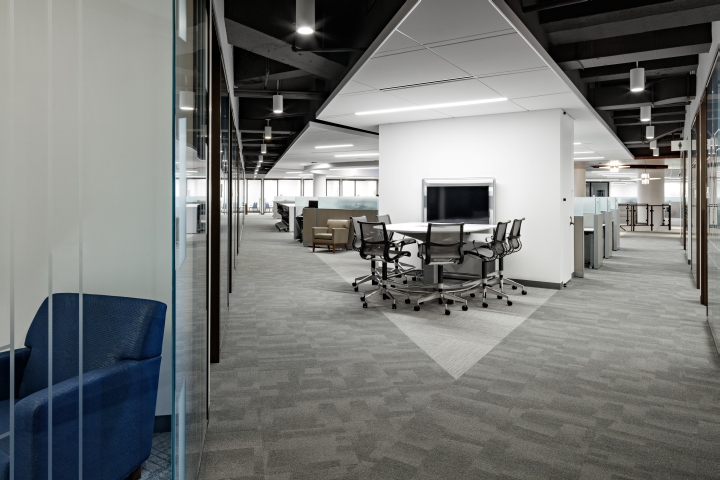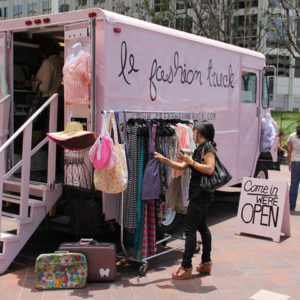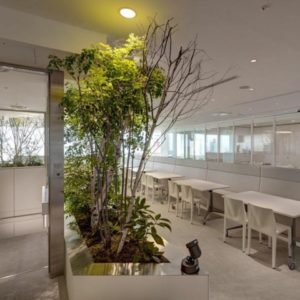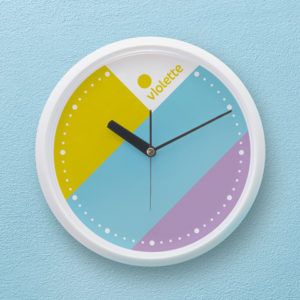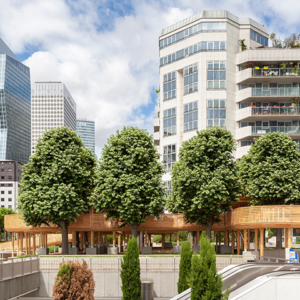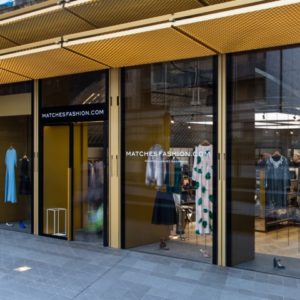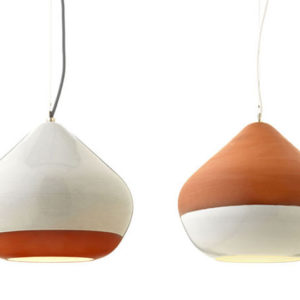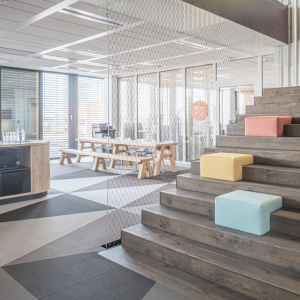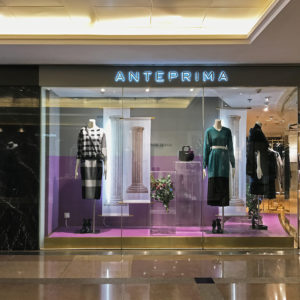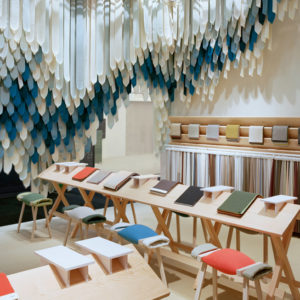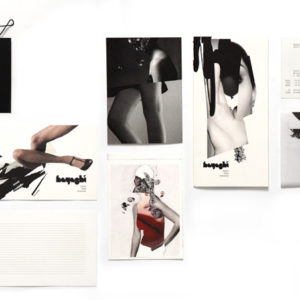


Spector Group, a leading global architecture, interiors and master planning firm, unveiled the design for Federal Home Loan Bank of New York’s newly expanded office space at 101 Park Avenue in Midtown Manhattan. Spector Group’s design for the expanded 64,200-square-foot space accentuates the shape of the building, specifically highlighting the trading area and formal conference rooms. The trading area has been brought to the front of the house creating an impactful impression upon arriving to the space, a unique design concept for the finance industry.

The trading area features a circular ceiling design that incorporates technology and evokes a sense of energy and activity. Throughout the space, a warm material palette of bronze metal, light marble, dark grey and brown granite and pops of colorful furniture is employed, creating a modern and welcoming vibe with a nod of sophistication. Specialty materials highlight the main circulation axis of the space, drawing people towards specific areas and key views including communal spaces, meeting rooms and social function areas – all with daylight views.

The space’s open plan creates “neighborhoods,” which stimulates interaction among employees, while also providing a level of privacy. “We are excited to bring to life our research-based design that serves the needs of FHLBNY,” said Scott Spector, AIA, a principal at Spector Group. “This new design caters to the needs of the firm while also anticipates future needs and provides them with a modern environment helping them remain at the forefront of innovation in the banking industry.”
Design: Spector Group
Photography: Ben Gancsos
