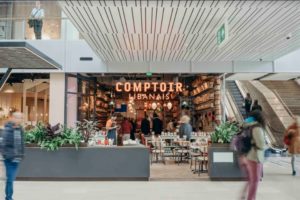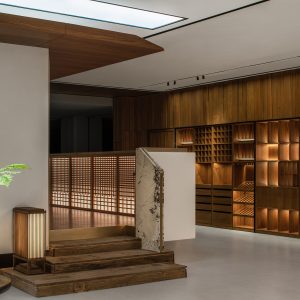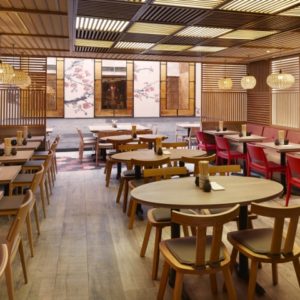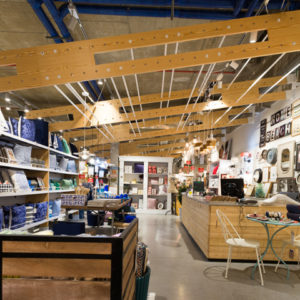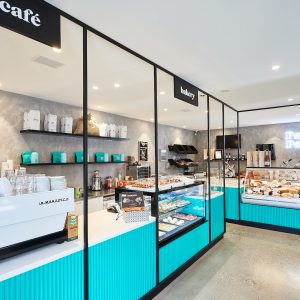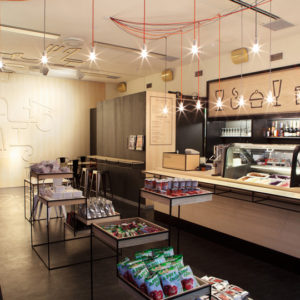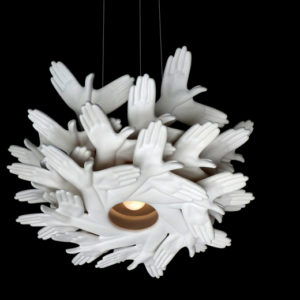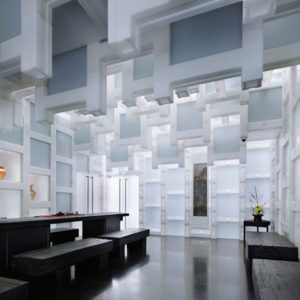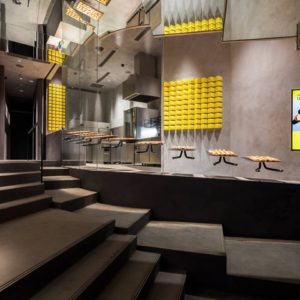
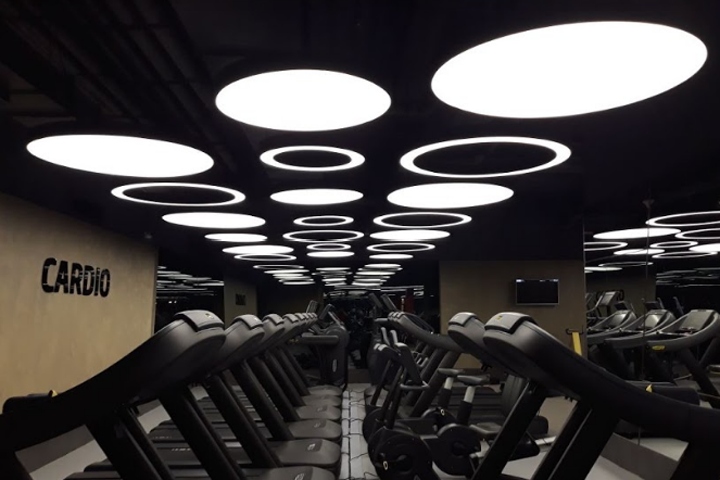

Finding motivation to exercise might be easier if you are in an environment which is designed to push your limits. With a coverage area of 10,000 square feet, this club has seven work-out areas with unique studios like Zone 13 (for small group training based on HIIT, EPOC), athletic performance areas, cycling studio zone, cardio zone, free weight area, and kinesis zone.
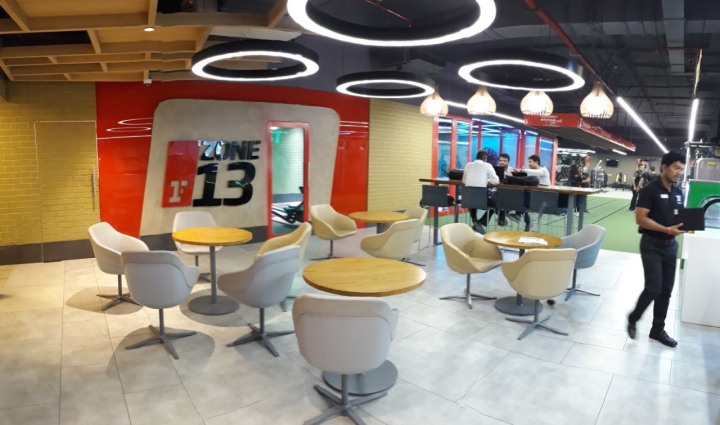
The club features details that amplify key architectural elements of the space, with earthy tones – rustic textures of beige coloured exposed concrete, wooden ceiling, brick walls and lighting accents creating an urban yet industrial space. The design retains certain key graphic elements and design language for the brand “Fitness First” through accents of the brand colours.
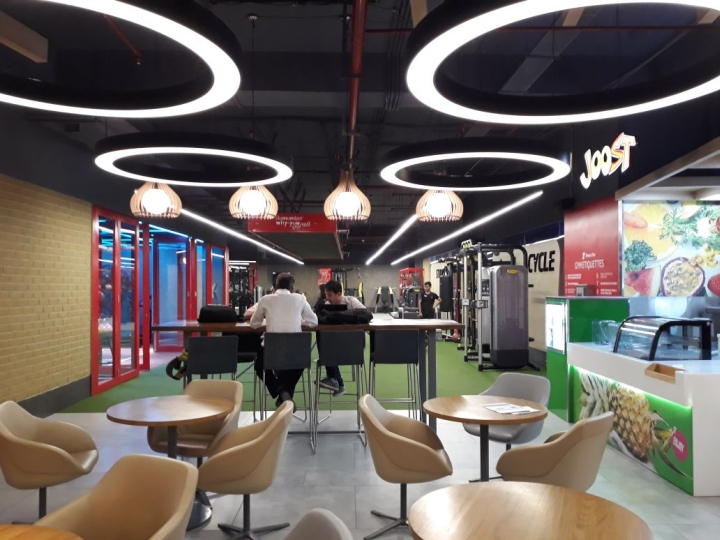
This club’s dynamic interiors focuses on the specifically designed lighting concepts which integrate with the equipment zone and the furniture layout, aimed at creating an atmosphere for an optimised workout experience. The specialised flooring used? for different workout zones, facilitates the experience of the exercise programs designed for those zones.
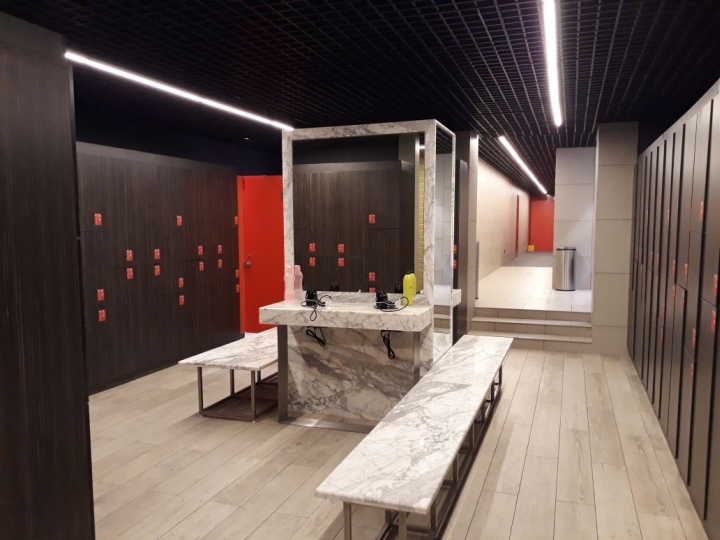
Be it a red coloured rubber floor for the high intensity workout zone to an artificial turf for athletic performance training and to sprung floors for jumping based exercises. The platinum category club is designed with facilities like luxury shower areas, luxe locker area and steam rooms proving its nature of a high-end designed gym.
Design and photography: White Studio Architects
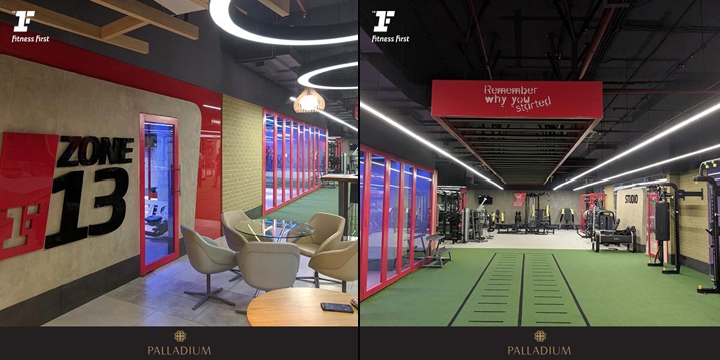
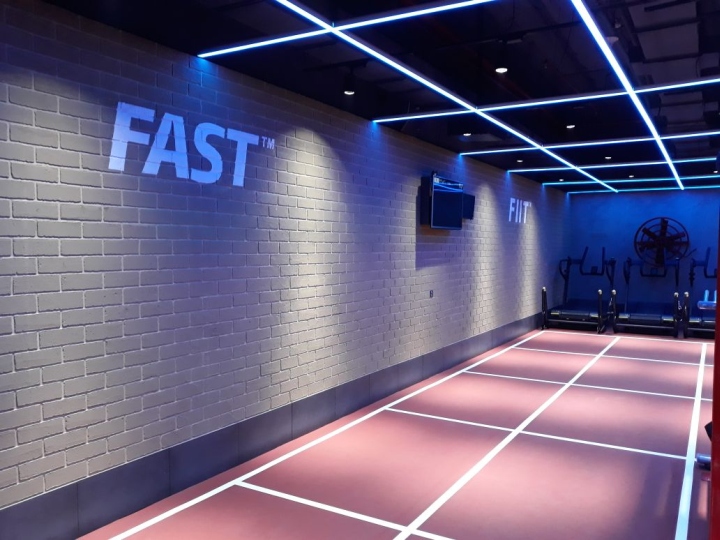
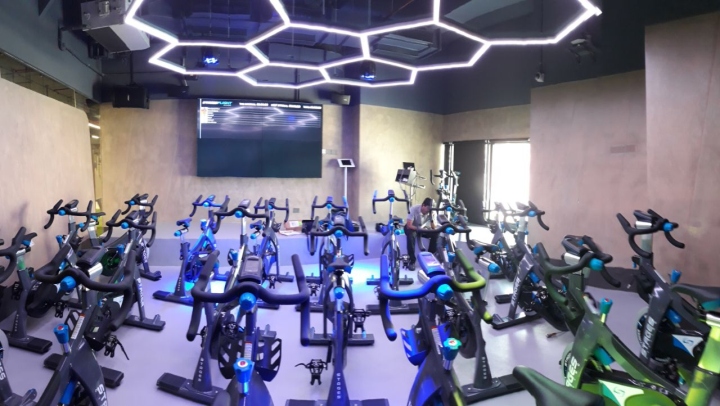

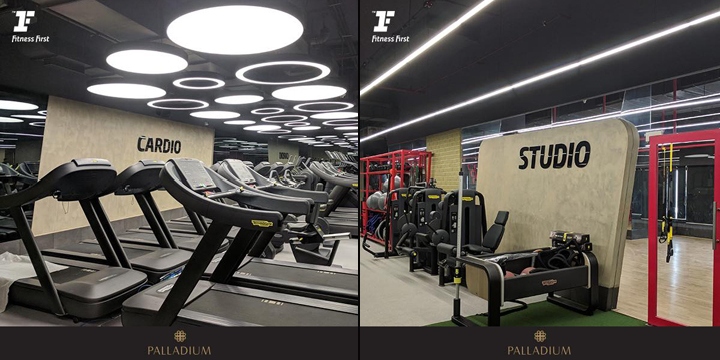








Add to collection
