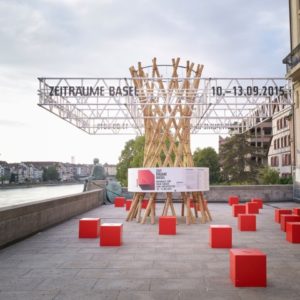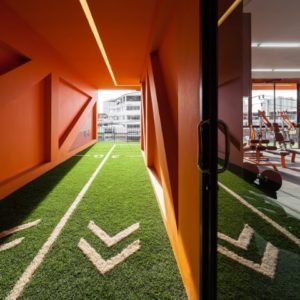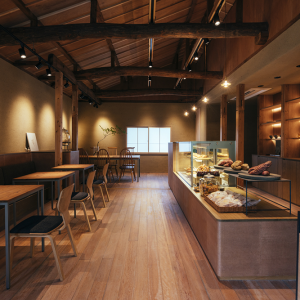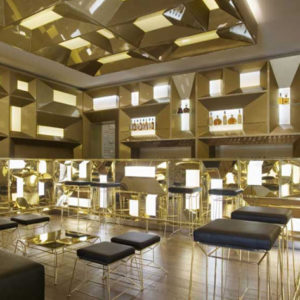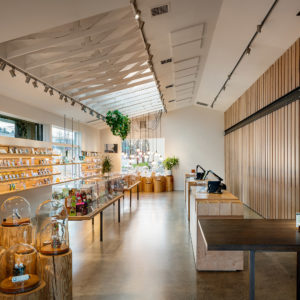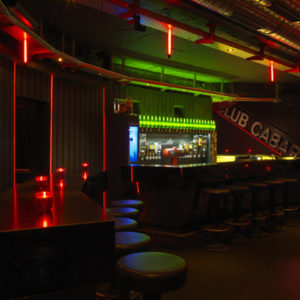
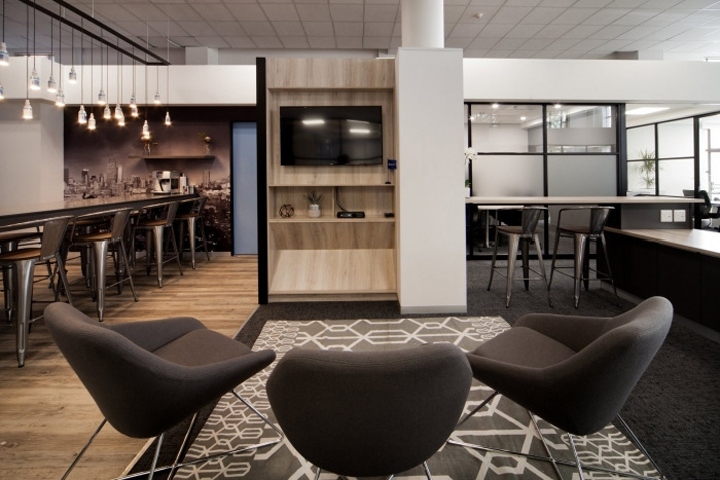

TC Design Group designed the new offices for healthcare company Baxter, located in Johannesburg, South Africa. Baxter, being an international company, are witness to how the office environment or ecosystem has evolved into something which is fundamentally different to the office we have come to ‘know’ and accept as the ‘norm’ – standardized for efficiency and typically with a conservative approach to ensure “one size fits all,” the traditional office limits the potential for inspiration, expression and social connection with colleagues and clients alike.
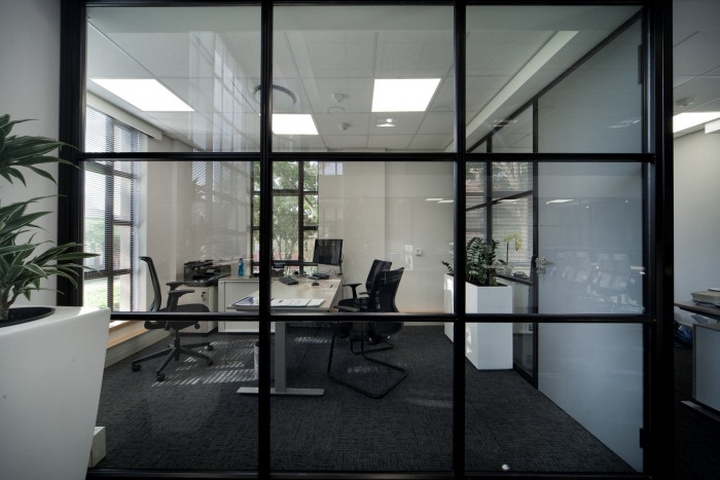
Baxter’s vision was for a space which would achieve the exact opposite; thoughtfully curated destinations which would blend in with the overall design, enhance performance and allow staff the freedom to choose where and how they would like to work. Formal and informal, in isolation (focus work) or collaboration with others. Given that the requirements were virtually larger than the real-estate available, the office needed to be adaptable and needed to shrink or grow depending on the demand for space. This was achieved by making static spaces work harder and smarter by doubling their function.
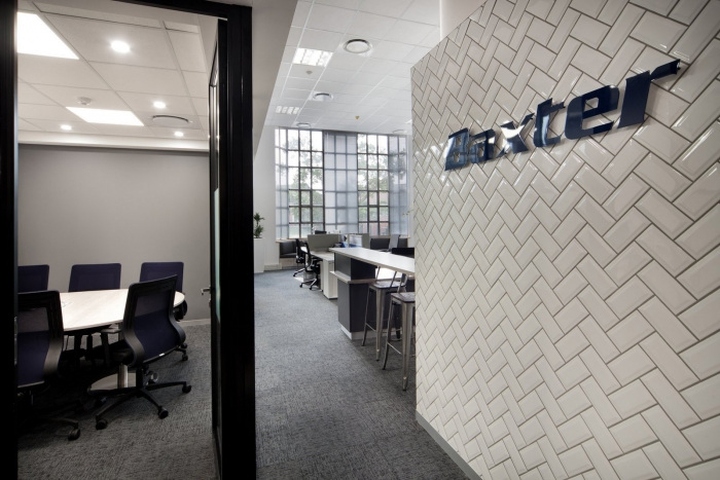
Power and connectivity throughout allowed staff to work virtually anywhere whilst the offices doubled as meeting rooms when not in use. All this and with the added practicalities of how Baxter’s business operates, ensuring the influx of traveling staff and clients would not disrupt Baxter’s desk based staff but also whilst ensuring that there is no visual disconnect between the various spaces. Real-estate optimization is always of paramount importance, so on days where the office is empty, the nomadic spaces rather than becoming redundant space become a work-cafe essentially for the other staff in the office.
Designer: TC Design Group
Photography: Derius Erasmus
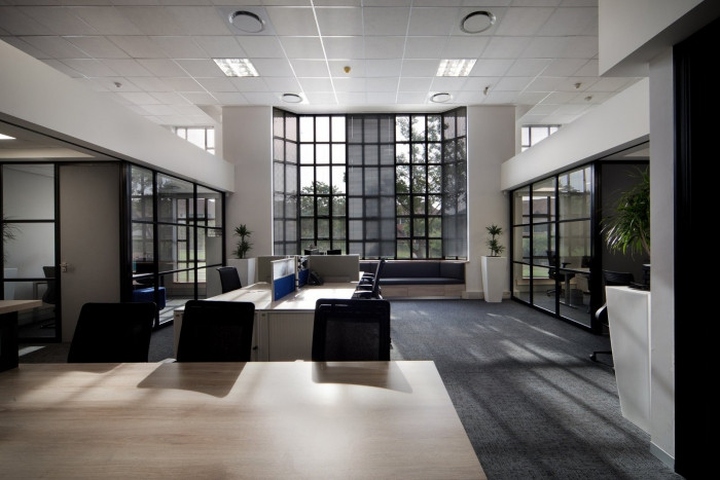
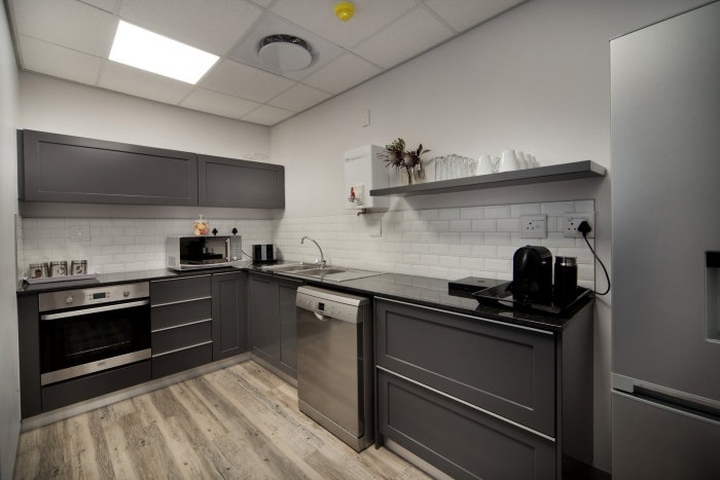
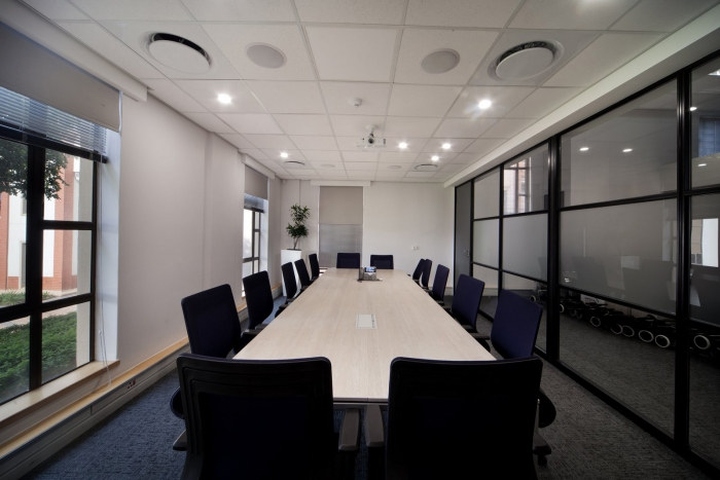
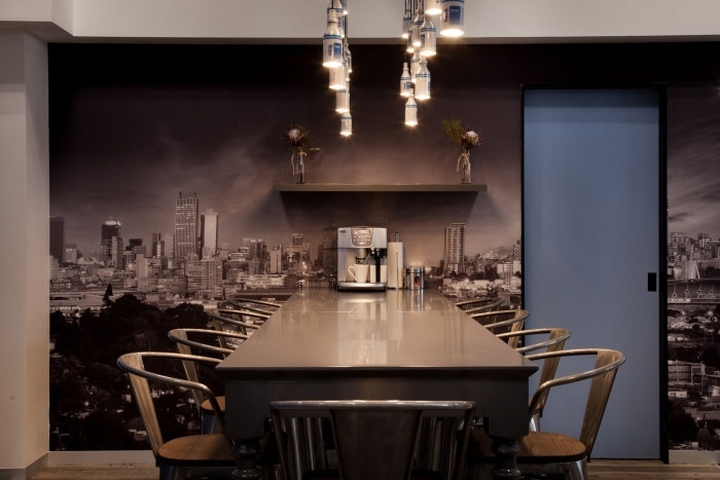
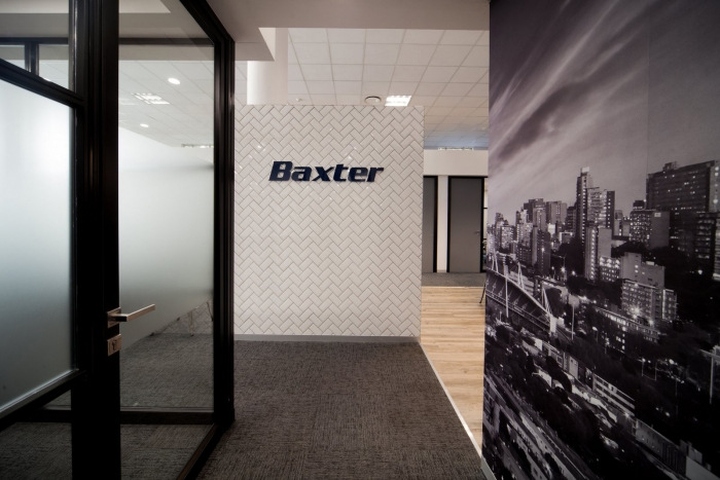
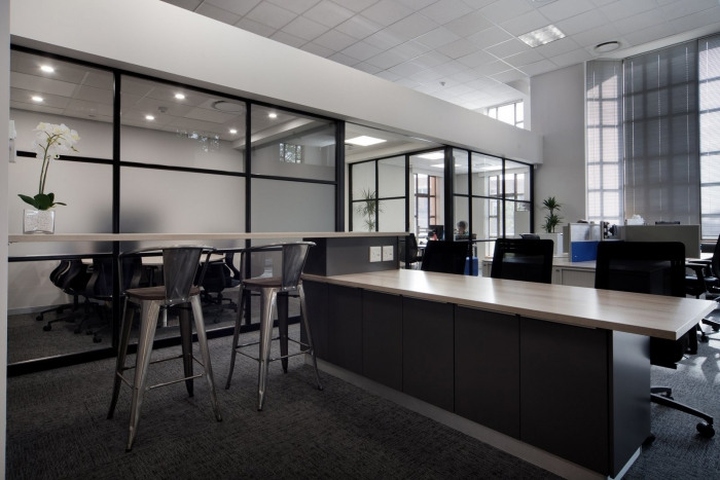
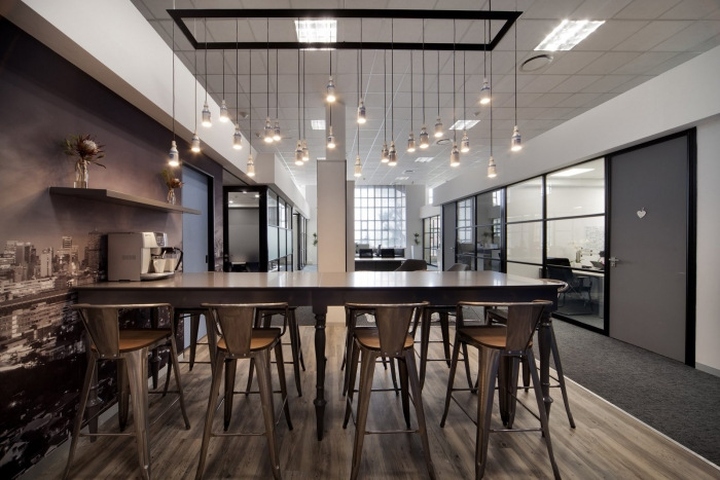
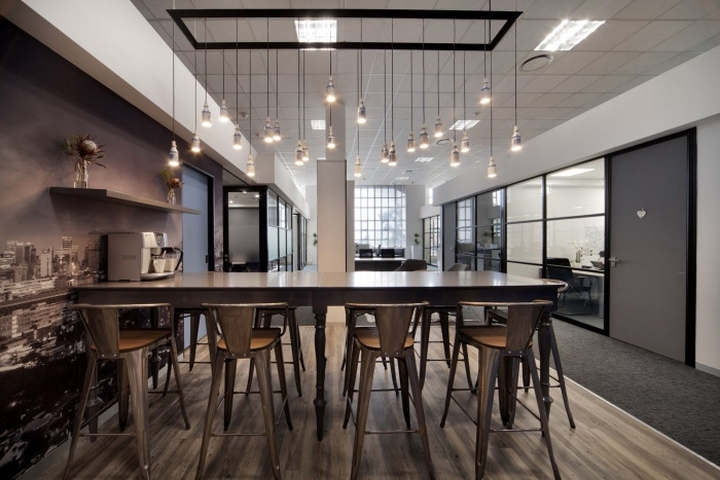
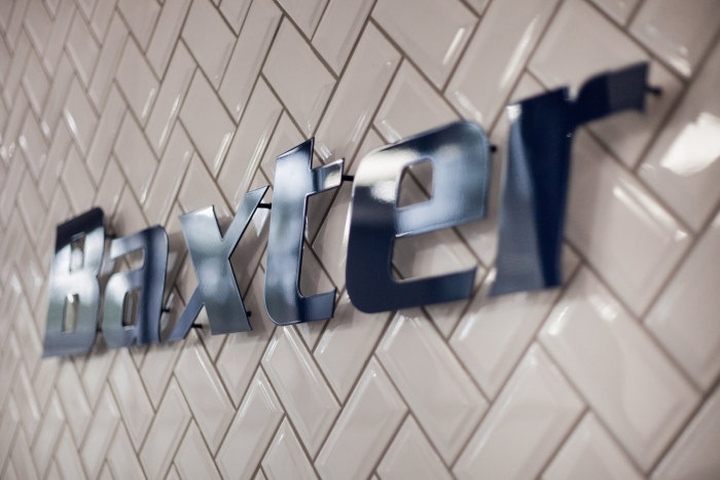
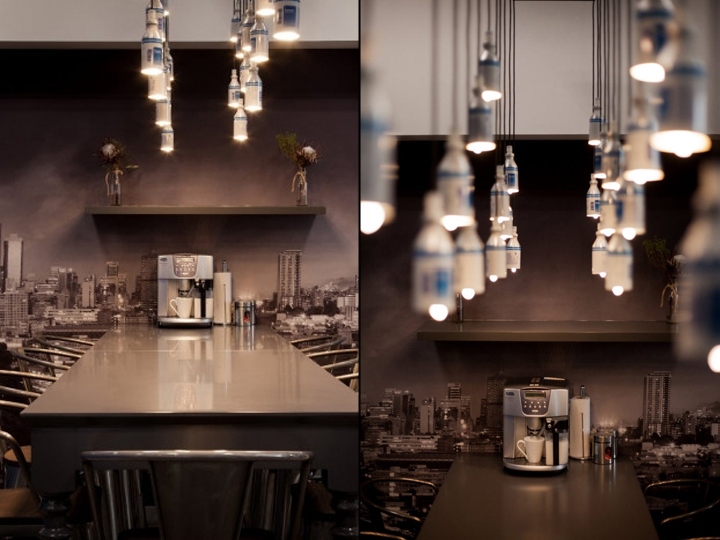
https://officesnapshots.com/2017/12/08/baxter-offices-johannesburg/














