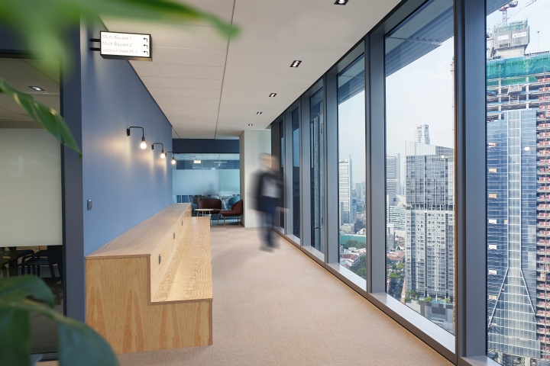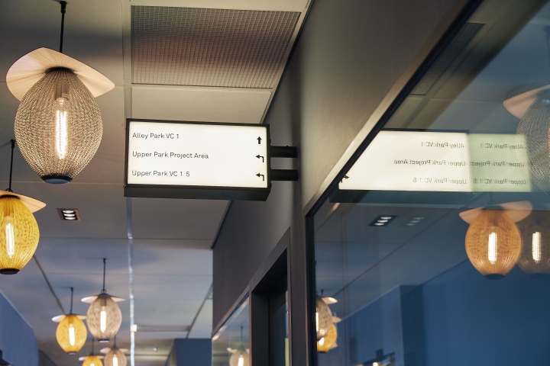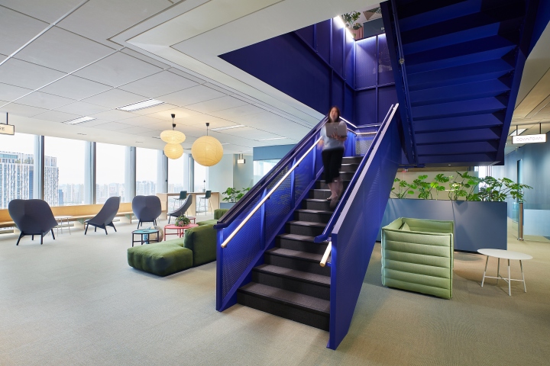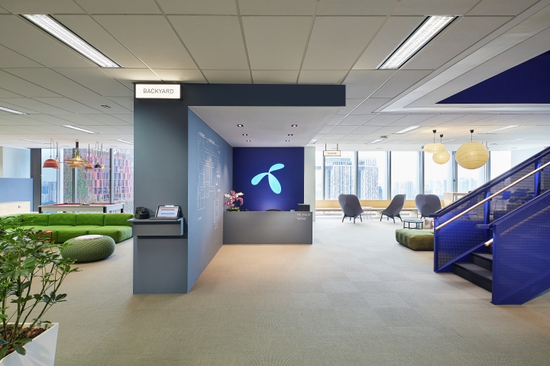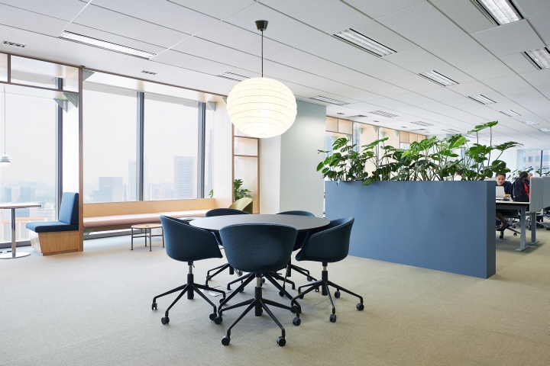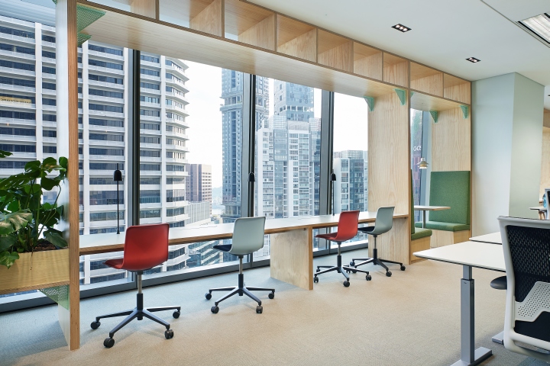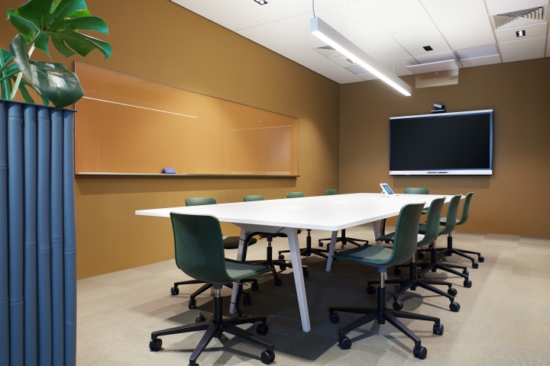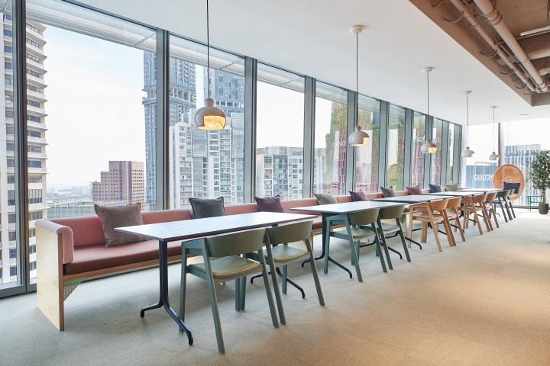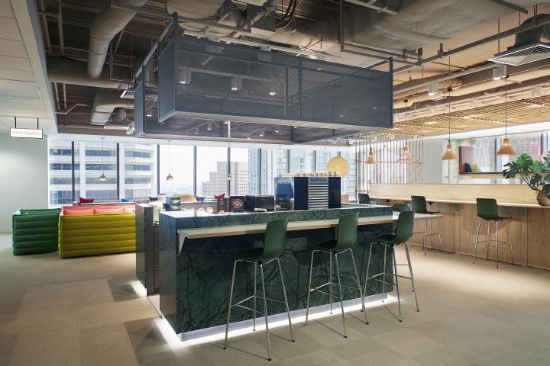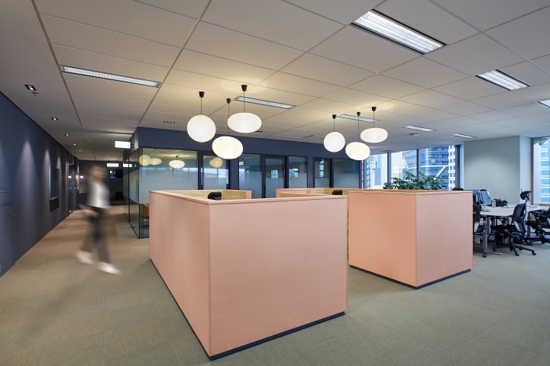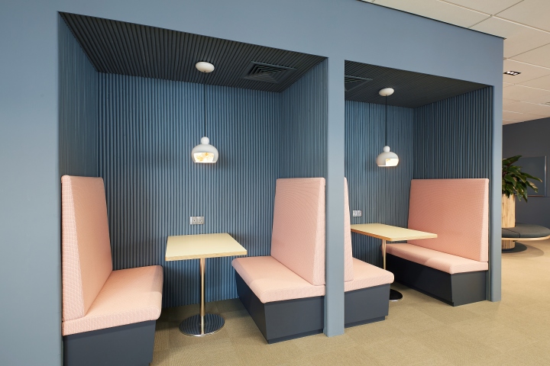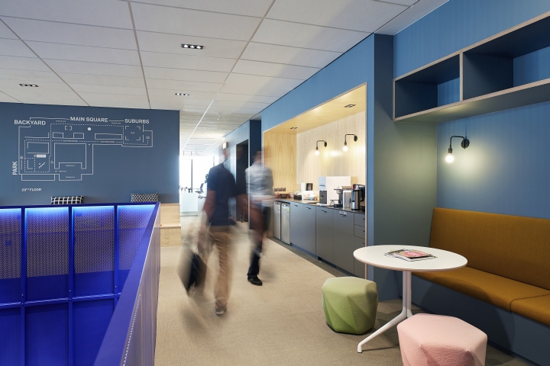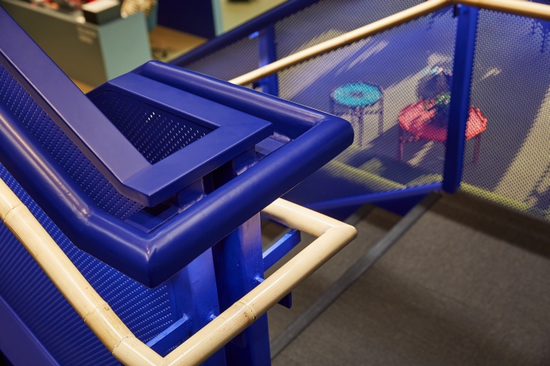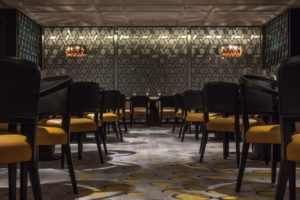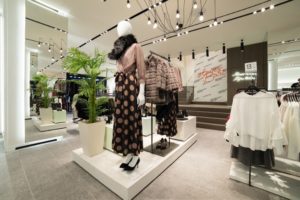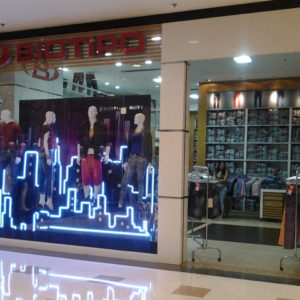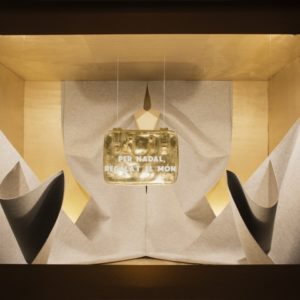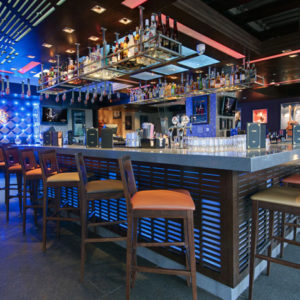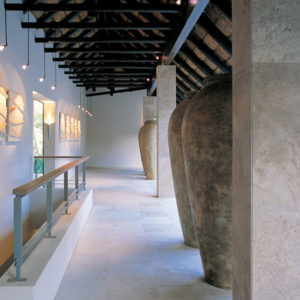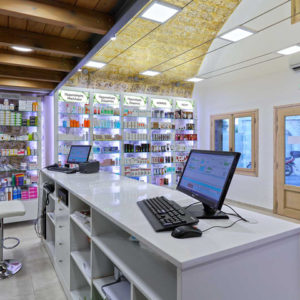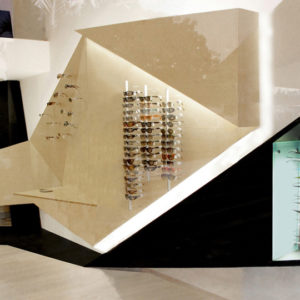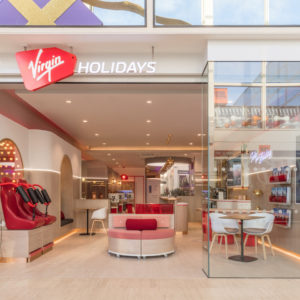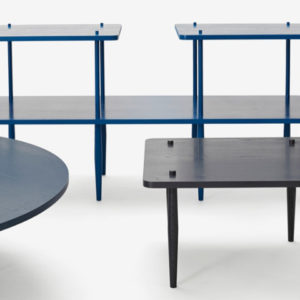
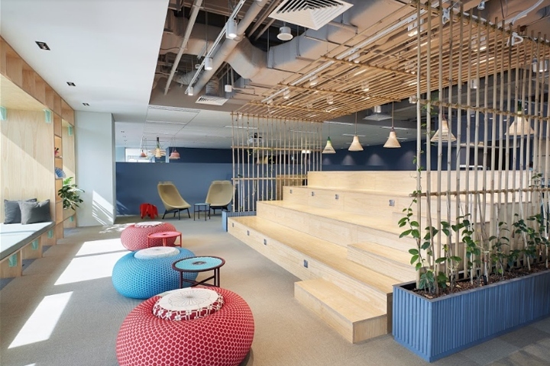

The new HQ for Telenor in Singapore is located almost 30 floors above the ground in Singapore’s tallest building, the Guoco Tower. The office is Telenor’s hub in Asia, and a common meeting place for Singapore, Thailand, Malaysia, Myanmar, Pakistan, India and Bangladesh. Romlaboratoriet thought of the space like a city, with all its functions and qualities, and used this as a design tool when developing the idea further.
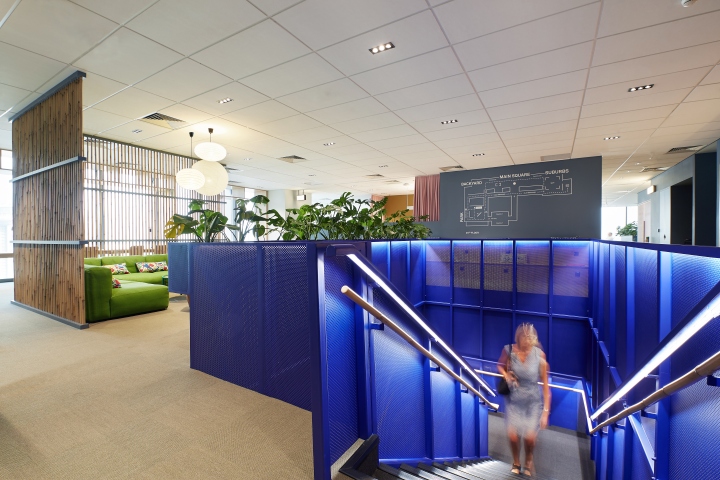
With the “city” as a concept, Romlaboratoriet has been working to challenge the traditional way of designing workspaces. By using well-known city’s structures like streets, alleys, squares etc., Romlaboratioret developed a flexible office space focusing on diversity, variety in workplaces and the freedom to choose where and how to work. The goal was for Telenor’s offices in Singapore to be a workspace that is capable of meeting future demands for continuous development and adaptation.
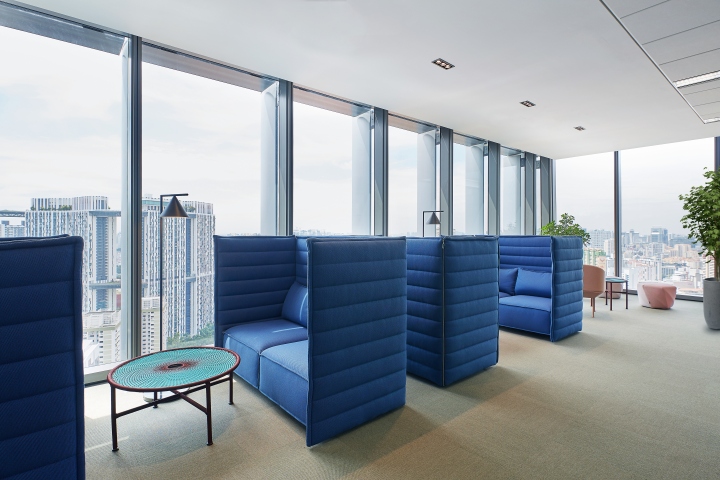
Most of the traditional workstations are situated near the facade, in a zone for more quiet and concentrated work. Surrounding these, there are alternative places to work; like booths, large tables and tribunes. This provides a number of options for activity-based work – and contributes to a multitude of atmospheres in the same place.
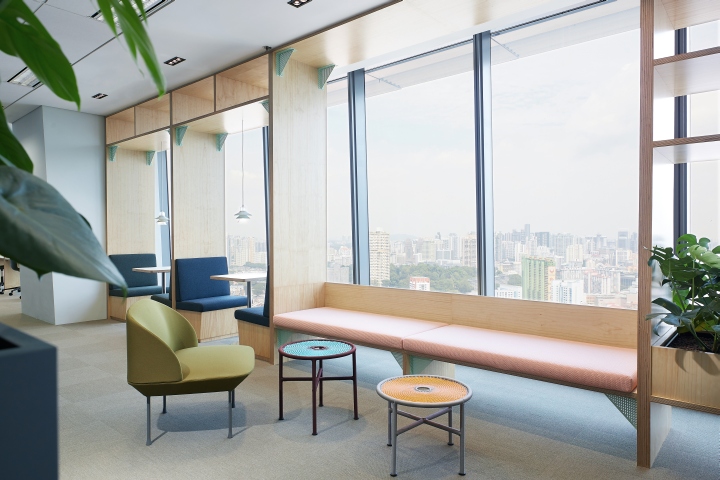
There are no cities without streets and alleys. During the design process, it was important to create an infrastructure that allows you to easily move through the office without having to go through workplaces. To achieve this, Romlaboratoriet tried to replicate how people navigate through a city by using signage and graphical wayfinding.
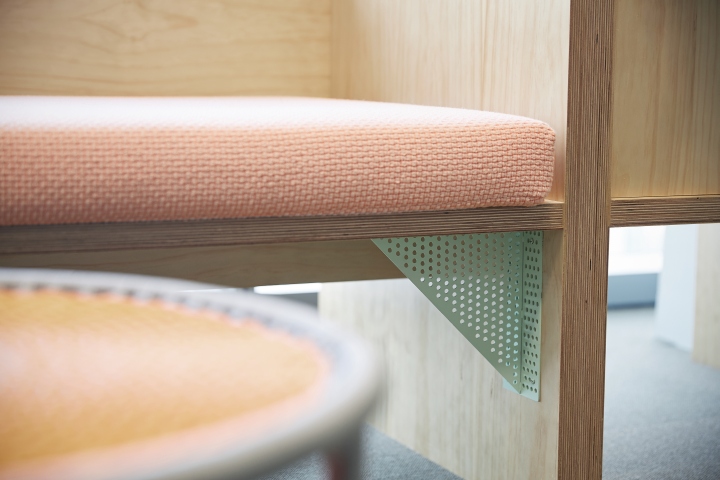
The different areas in the office are named after places found in and around a city such as «backyard», «park», «uptown», «main square», etc. Designed in collaboration with graphic designer Madeleine Skjelland Eriksen, the graphic motives, signs and foil are integrated as a part of the interior design experience.
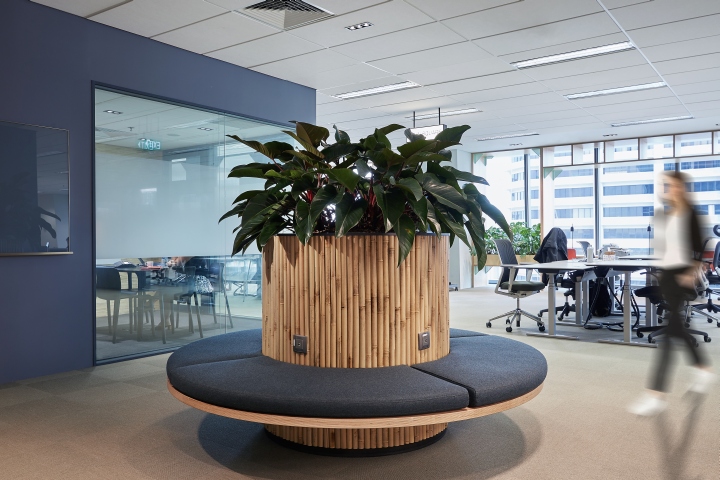
One of the key elements in this project was to try to utilize the whole space in a functional and innovative way. Between the large columns along the entire façade, there are some interesting spaces, but they proved hard to furnish with traditional workplaces. With floor-to-ceiling windows and stunning views across Singapore’s skyline, it was important that these were spaces that were accessible to everyone.
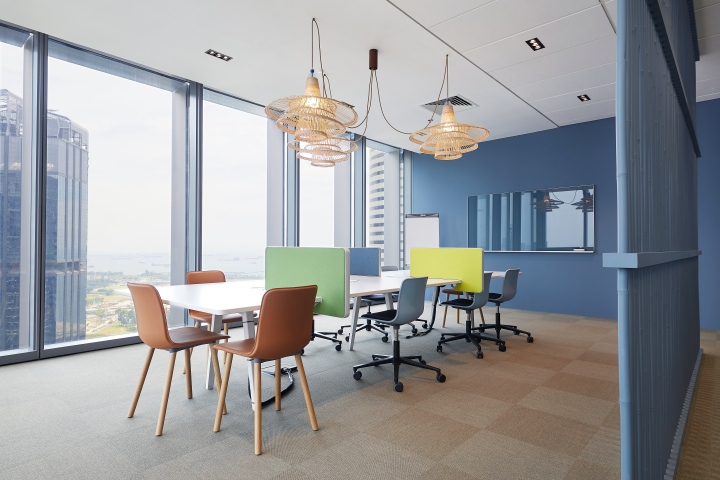
The solution was therefor to design a system in plywood that consisted of shelves, worktables, bunk beds, booths, sofas and planter boxes. The system is joined together by custom designed brackets that are made of color-lacquered, perforated steel. The fixed interior between the columns contributes to a clear identity and character for the Asia hub unlike any other.
Design: Romlaboratoriet AS
Photography: Weiguang Choo
