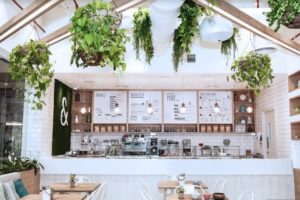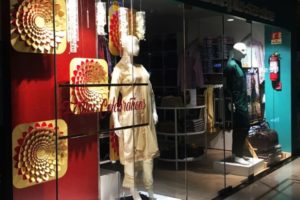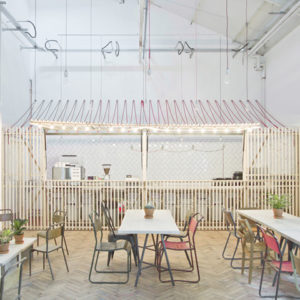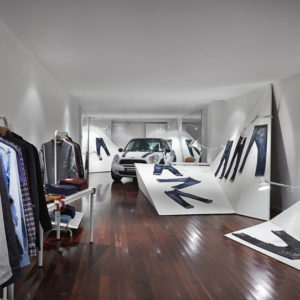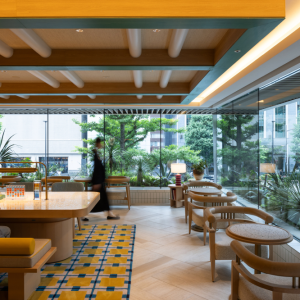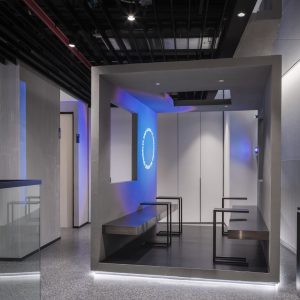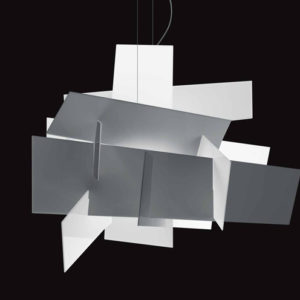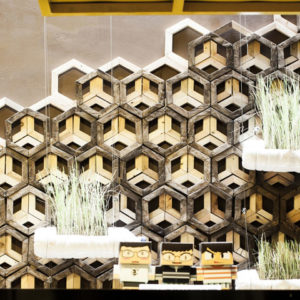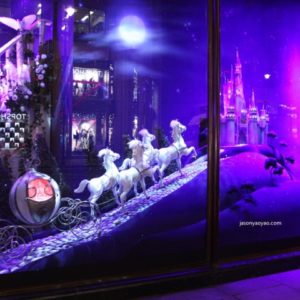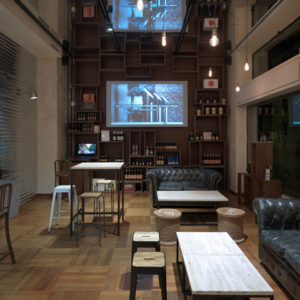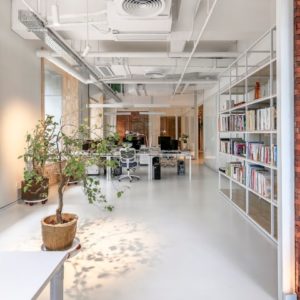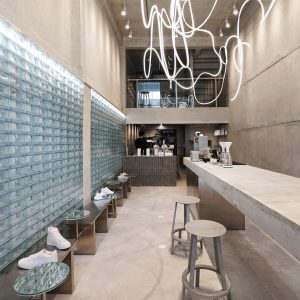
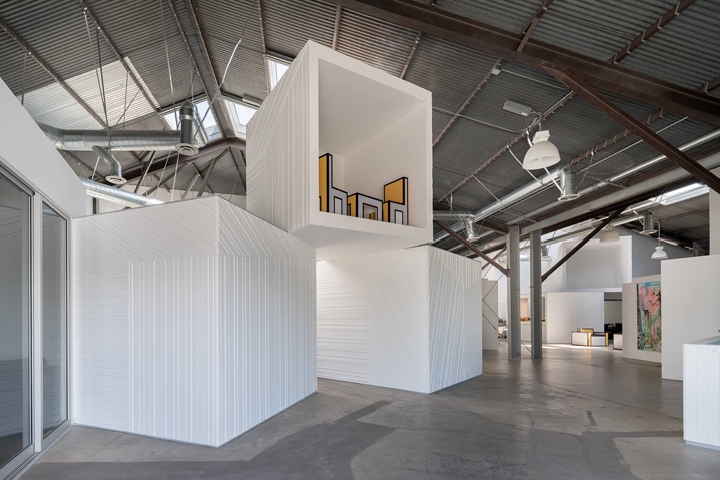

Architecture studio FreelandBuck introduces a playful design of ‘tumbled cubicles’ to banish workplace monotony in the new headquarters for Hungry Man Productions. Installed within a former warehouse, the design features modern forms and materials in a haphazard layout that mimics the light-hearted brand identity. The apparently random arrangement of white boxes are actually strategically placed to enhance interaction between certain employees while leaving common areas open.
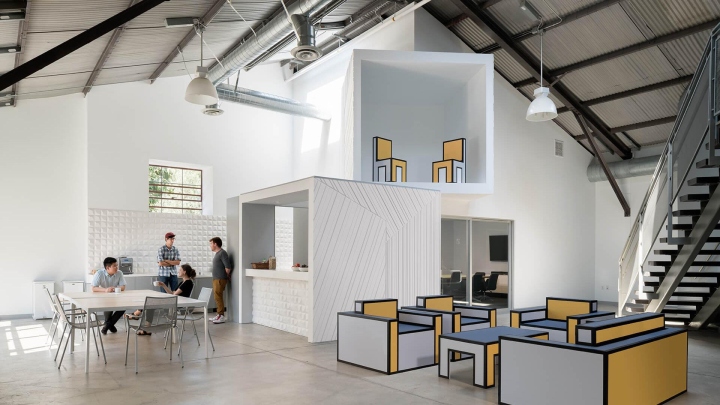
The cubes are clad with MDF panels milled in a pattern similar to the corrugated metal of the bare ceiling, drawing on the industrial character of the space to add graphic details to the grey and white interior. The textured pattern offers a pleasant contrast to the smooth concrete floors and lends to the distinction between the cubes and their sparse environment. Constituting entirely independent structures, the cubes transform the space into a dynamic campus with a non-linear circulation.
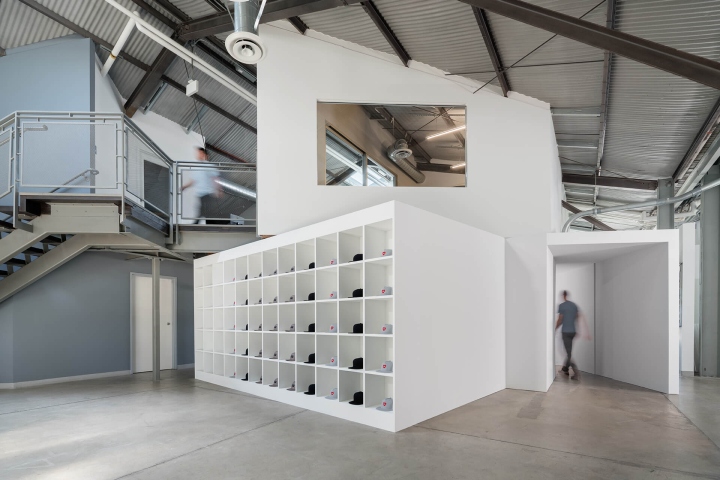
The cubes are stacked like children’s blocks to fill the volume of the room, in a playfully haphazard arrangement that creates a sort of three-dimensional collage. Inaccessible upper volumes are filled with colourful furniture that add sculptural value to the design, blurring the boundary between functional architecture and decorative forms that occupy the structures.

FreelandBuck infuses the 740-sq-m workspace with a geometric form redundant in modern offices – the dreaded work cubicle – by repurposing it in a novel way. The resulting configuration is both dynamic and deliberate, rupturing the visual monotony of linear layouts and capturing the light-hearted nature of the LA-based production company.
Design: FreelandBuck
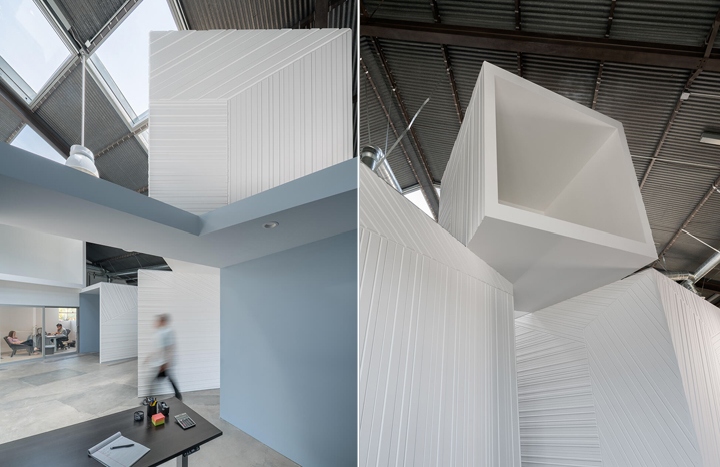
https://www.frameweb.com/news/freelandbuck-unboxes-creativity-for-hungry-man




