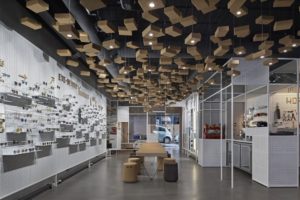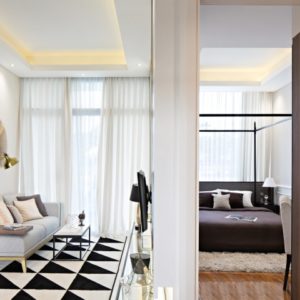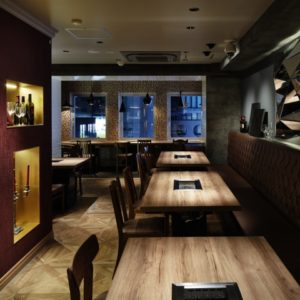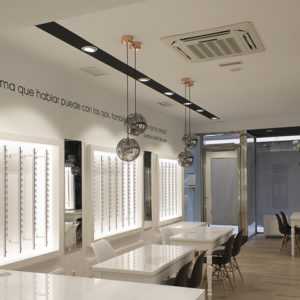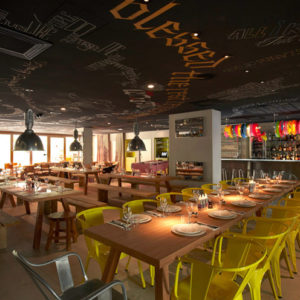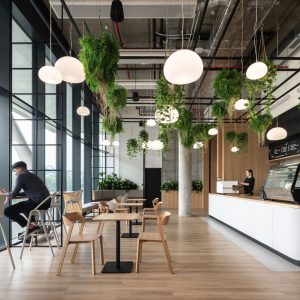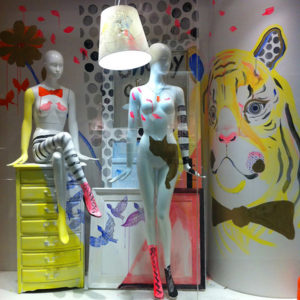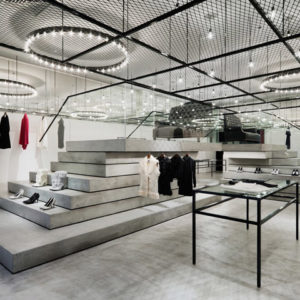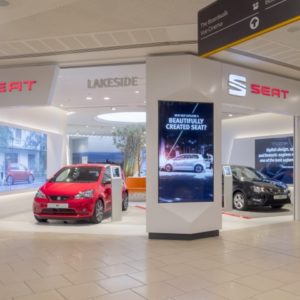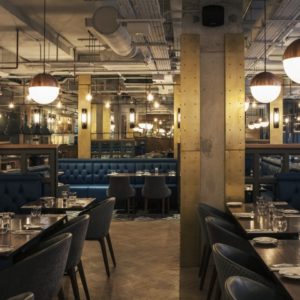
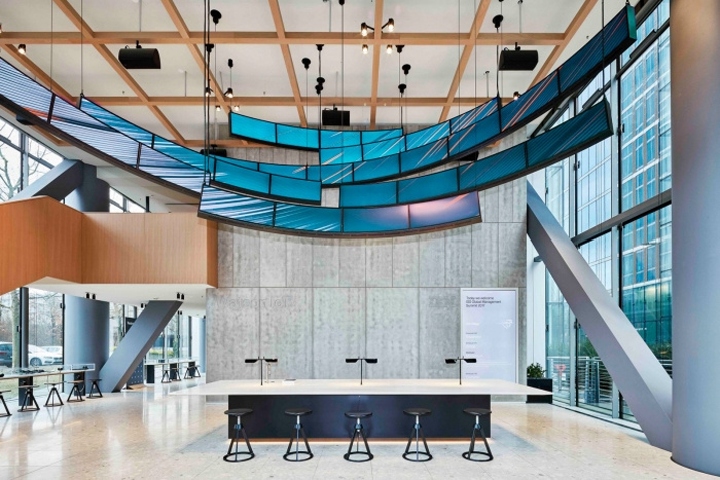

Map Project Office along with partners Universal Design Studio has designed the headquarters for IBM’s Watson Internet of Things (IoT) located in Munich, Germany. The creative brief for the project was to develop the design, architecture and experience for the ground floor Lobby and 20th floor Client Experience Zones of IBM’s new global headquarters for its Watson Internet of Things business. Aimed towards customers looking to transform their operations using a combination of IoT and Watson cognitive technologies, the Lobby and 20th floor cover an area of 2,250 square meters. The creative team at Map developed a new design language to represent IBM Watson IoT and an approach to explaining the complex nature of cognitive computing and the Internet of Things using physical installations.
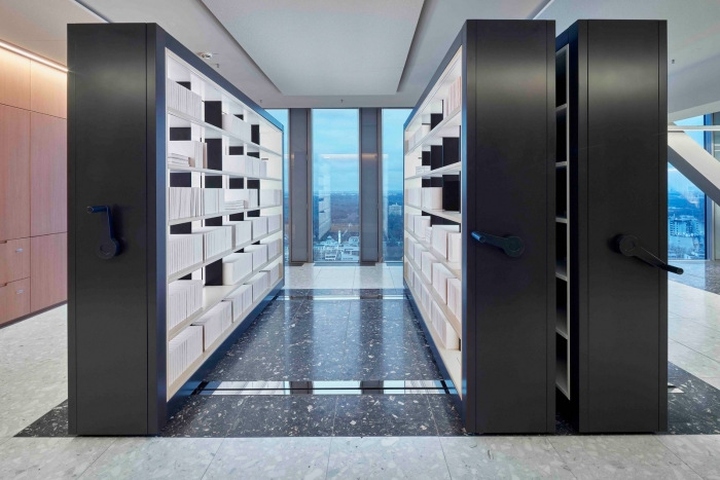
Digital themes like light & scale, multiples and granularity are embedded in the architecture determining material choices like black and white terrazzo, timber panels, concrete and machined Corian. Server rooms are left visible to show the technology driving the experiences and echo exposed machinery such as visible lift motors, which is a feature of the architecture of the Highlight Towers. The Lobby embodies the new IBM, an energetic gathering place merging reception, work and social spaces with a consumer-friendly vibe. A large Communal Table forms a focus for visitors entering the Centre, merging reception and an energetic centrepiece, it contains digital displays showcasing IBM apps and a built-in espresso machine.
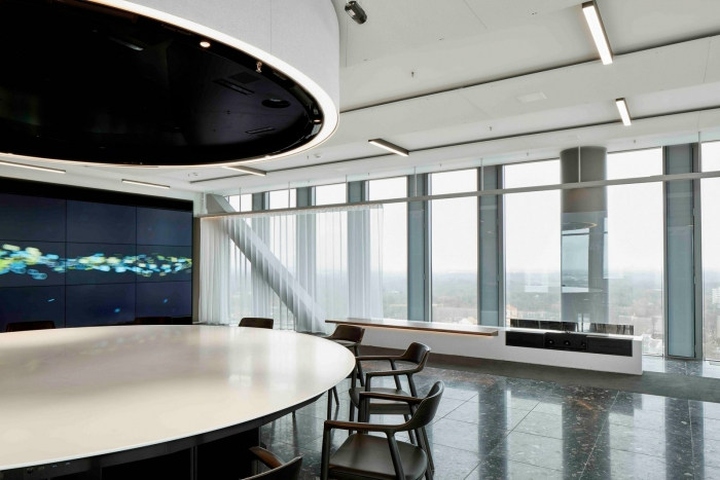
Around the perimeter of the Lobby, tables topped with glass vitrines contain Watson IoT Stories and Demos to entertain and educate visitors with examples of how IBM’s cognitive IoT will touch, influence, and improve their everyday lives. A large scale interactive art Installation hanging from the ceiling communicates, through the medium of art, the beauty of data. Cycling through four different live data cycles, the sculpture embodies the scale, influence, importance, and explosive growth of IoT. A key architectural feature of the Lobby is a large timber staircase, which leads to the Mezzanine, a collaborative space for teaching and learning, which can also be used as a presentation space.
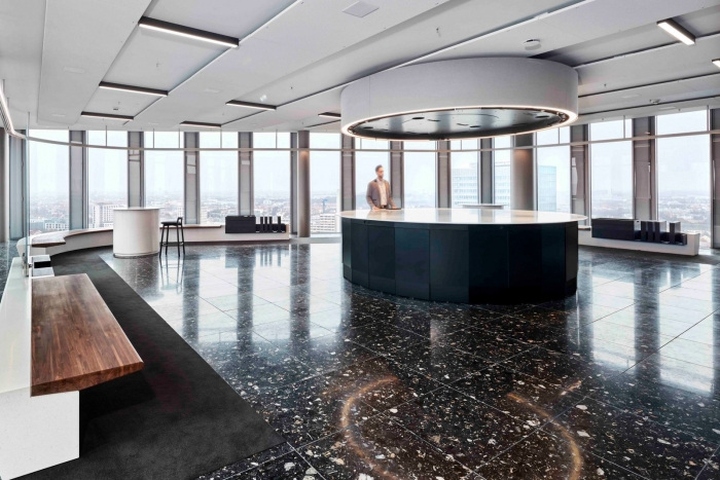
The auditorium-style seating can be adapted to suit talks/classes, as well as informal meeting points. The 20th Floor opens the imagination to the potential of cognitive IoT. This is the setting for moderated client experiences and is also a collaborative space for co-working with customers. The client experience zones explain cognitive computing and IoT using physical installations and embedded technology. In the main experience space, visitors gather around a large circular plinth at the centre of the room. A video wall cantilevers into the space and is used to show an introductory video.
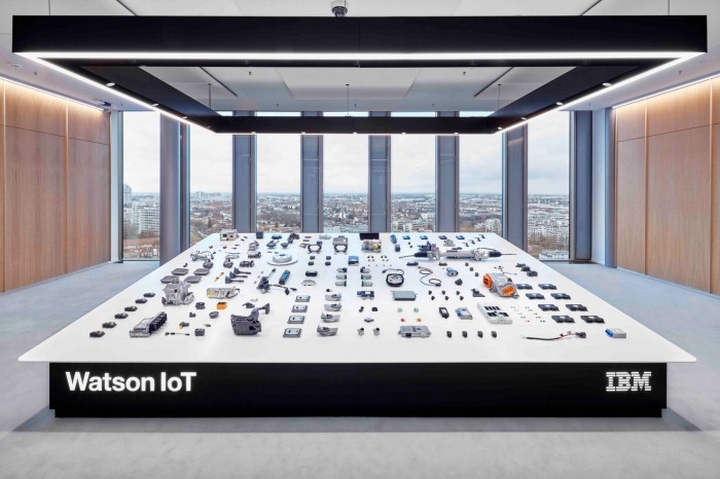
Visitors are then shown Watson IoT case studies, presented in the form of timber boxes containing abstracted objects. When the objects are placed on the table, they are recognized by a computer vision system cameras located in the cowling overhead and activate mixed reality presentations projected directly on the table surface. This space can also transform into a co-create area to work with clients. Curtains automatically move back to reveal stunning views of Munich and panels in the central presentation plinth open to reveal 14 chairs and the surface drops down automatically to form a meeting table.
Designer: Map Project Office, Universal Design Studio
Photography: Map Project Office
https://officesnapshots.com/2018/01/05/ibm-watson-iot-headquarters-munich/




Add to collection
